Idées déco de buanderies avec un placard avec porte à panneau surélevé et placards
Trier par :
Budget
Trier par:Populaires du jour
61 - 80 sur 3 453 photos
1 sur 3

Sage green beadboard with a ledge molding designed with a place for hooks to hang clothing is decorative as well as functional. Cabinetry is also Sage Green and the design includes space for folding and a sewing desk. The floor tile is ceramic in a terra cotta style.

All cleaning supplies fit perfectly in their own spot and hidden by beautifully ivory glazed melamine cabinets
Donna Siben/ Designer
Réalisation d'une petite buanderie tradition avec un placard avec porte à panneau surélevé, des portes de placard blanches, un plan de travail en granite, un sol en carrelage de céramique et des machines superposées.
Réalisation d'une petite buanderie tradition avec un placard avec porte à panneau surélevé, des portes de placard blanches, un plan de travail en granite, un sol en carrelage de céramique et des machines superposées.

We added a matching utility cabinet, and floating shelf to the laundry and matched existing cabinetry.
Exemple d'une buanderie chic en U dédiée et de taille moyenne avec un placard avec porte à panneau surélevé, des portes de placard marrons, un mur gris, un sol en travertin, des machines côte à côte et un sol marron.
Exemple d'une buanderie chic en U dédiée et de taille moyenne avec un placard avec porte à panneau surélevé, des portes de placard marrons, un mur gris, un sol en travertin, des machines côte à côte et un sol marron.

The classic size laundry room that was redone with what we all wish for storage, storage and more storage.
The design called for continuation of the kitchen design since both spaces are small matching them would make a larger feeling of a space.
pantry and upper cabinets for lots of storage, a built-in cabinet across from the washing machine and a great floating quartz counter above the two units

Cette photo montre une buanderie parallèle rétro en bois clair dédiée et de taille moyenne avec un placard avec porte à panneau surélevé, un plan de travail en quartz modifié, un mur blanc, un sol en carrelage de céramique, des machines côte à côte, un sol blanc et plan de travail noir.

Few people love the chore of doing laundry but having a pretty room to do it in certainly helps. A face-lift was all this space needed — newly painted taupe cabinets, an antiqued mirror light fixture and shimmery wallpaper brighten the room and bounce around the light.

Art and Craft Studio and Laundry Room Remodel
Cette photo montre une grande buanderie parallèle chic dédiée avec un évier de ferme, un placard avec porte à panneau surélevé, des portes de placard grises, un plan de travail en quartz modifié, une crédence multicolore, une crédence en quartz modifié, un mur gris, un sol en carrelage de porcelaine, des machines côte à côte, un sol noir et un plan de travail multicolore.
Cette photo montre une grande buanderie parallèle chic dédiée avec un évier de ferme, un placard avec porte à panneau surélevé, des portes de placard grises, un plan de travail en quartz modifié, une crédence multicolore, une crédence en quartz modifié, un mur gris, un sol en carrelage de porcelaine, des machines côte à côte, un sol noir et un plan de travail multicolore.

Our design studio designed a gut renovation of this home which opened up the floorplan and radically changed the functioning of the footprint. It features an array of patterned wallpaper, tiles, and floors complemented with a fresh palette, and statement lights.
Photographer - Sarah Shields
---
Project completed by Wendy Langston's Everything Home interior design firm, which serves Carmel, Zionsville, Fishers, Westfield, Noblesville, and Indianapolis.
For more about Everything Home, click here: https://everythinghomedesigns.com/

Functionality is the most important factor in this space. Everything you need in a Laundry with hidden ironing board in a drawer and hidden laundry basket in the cupboard keeps this small space looking tidy at all times. The blue patterned tiles with the light timber look bench tops add form as well as function to this Laundry Renovation

Réalisation d'une buanderie minimaliste en U dédiée et de taille moyenne avec un évier utilitaire, un placard avec porte à panneau surélevé, des portes de placard grises, un plan de travail en quartz modifié, un mur rose, un sol en calcaire, des machines côte à côte, un sol beige et un plan de travail blanc.

Cooper Carras Photography
Entry with mudroom and laundry room all in one. A place to drop wet ski gear, hang it up with dryer mounted behind cedar slats. Boot and glove dryer for wet gear. Colorful bench designed to withstand wet ski gear and wet dogs!
Sustainable design with reused aluminum siding, live edge wood bench seats, Paperstone counter tops and porcelain wood look plank tiles.

Harvest Court offers 26 high-end single family homes with up to 4 bedrooms, up to approximately 3,409 square feet, and each on a minimum homesite of approximately 7,141 square feet.
*Harvest Court sold out in July 2018*
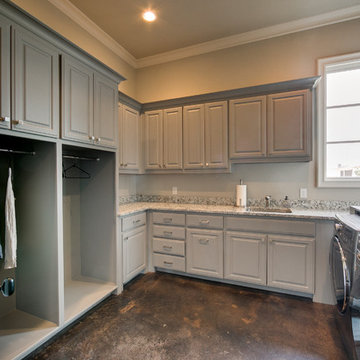
Réalisation d'une buanderie tradition en U dédiée et de taille moyenne avec un évier encastré, un placard avec porte à panneau surélevé, des portes de placard grises, un plan de travail en granite, un mur beige, sol en béton ciré et des machines côte à côte.
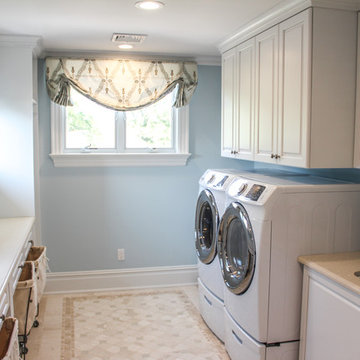
Large laundry space give the user everything they need.
Réalisation d'une grande buanderie parallèle style shabby chic multi-usage avec un évier posé, des portes de placard blanches, un mur bleu, un sol en carrelage de céramique, des machines côte à côte et un placard avec porte à panneau surélevé.
Réalisation d'une grande buanderie parallèle style shabby chic multi-usage avec un évier posé, des portes de placard blanches, un mur bleu, un sol en carrelage de céramique, des machines côte à côte et un placard avec porte à panneau surélevé.

Idée de décoration pour une petite buanderie tradition en L et bois foncé dédiée avec un évier encastré, un placard avec porte à panneau surélevé, un plan de travail en granite, un mur gris, un sol en carrelage de céramique, des machines côte à côte, un sol gris et un plan de travail gris.
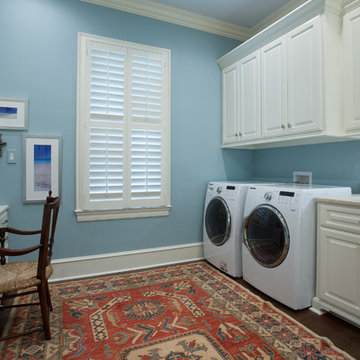
Custom home by Parkinson Building Group in Little Rock, AR.
Aménagement d'une buanderie parallèle classique multi-usage et de taille moyenne avec un évier encastré, un placard avec porte à panneau surélevé, des portes de placard blanches, un plan de travail en quartz modifié, un mur bleu, parquet foncé, des machines côte à côte et un sol marron.
Aménagement d'une buanderie parallèle classique multi-usage et de taille moyenne avec un évier encastré, un placard avec porte à panneau surélevé, des portes de placard blanches, un plan de travail en quartz modifié, un mur bleu, parquet foncé, des machines côte à côte et un sol marron.
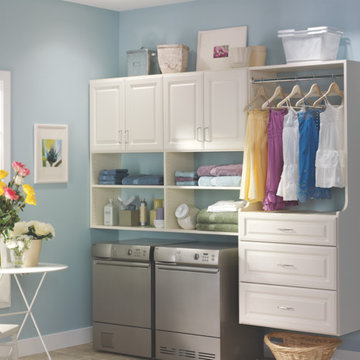
©ORG Home
Réalisation d'une petite buanderie linéaire tradition dédiée avec des portes de placard blanches, un mur bleu, des machines côte à côte, un évier encastré, un plan de travail en surface solide, un sol en bois brun et un placard avec porte à panneau surélevé.
Réalisation d'une petite buanderie linéaire tradition dédiée avec des portes de placard blanches, un mur bleu, des machines côte à côte, un évier encastré, un plan de travail en surface solide, un sol en bois brun et un placard avec porte à panneau surélevé.
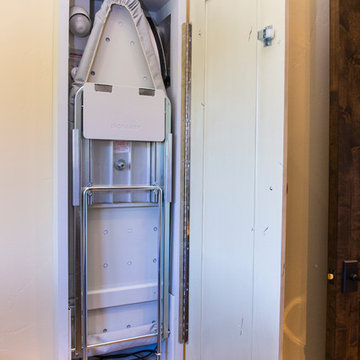
Millcreek Cabinet and Design constructed only the cabinetry. We do not have other information regarding the other finishes such as flooring, wall color, and counters; they were selected by the designer or homeowner.
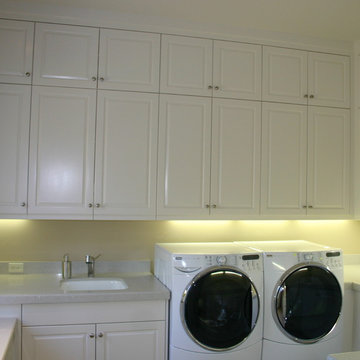
Cabinet Company // Cowan's Cabinet Co.
Exemple d'une buanderie chic en U dédiée et de taille moyenne avec un évier encastré, un placard avec porte à panneau surélevé, des portes de placard blanches, un plan de travail en granite, un mur beige et des machines côte à côte.
Exemple d'une buanderie chic en U dédiée et de taille moyenne avec un évier encastré, un placard avec porte à panneau surélevé, des portes de placard blanches, un plan de travail en granite, un mur beige et des machines côte à côte.
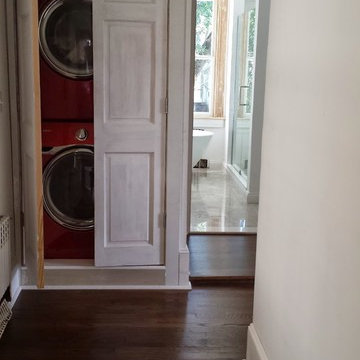
Aménagement d'une buanderie linéaire classique avec un placard, un placard avec porte à panneau surélevé, des portes de placard blanches, un mur blanc, un sol en bois brun et des machines superposées.
Idées déco de buanderies avec un placard avec porte à panneau surélevé et placards
4