Idées déco de buanderies avec un placard avec porte à panneau surélevé et un mur jaune
Trier par :
Budget
Trier par:Populaires du jour
141 - 156 sur 156 photos
1 sur 3
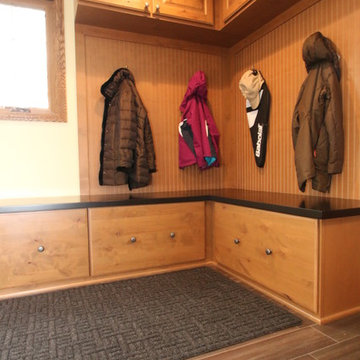
This Farmhouse located in the suburbs of Milwaukee features a Laundry/Mud Room with half bathroom privately located inside. The former office space has been transformed with tiled wood-look floor, rustic alder custom cabinetry, and plenty of storage! The exterior door has been relocated to accommodate an entrance closer to the horse barn.
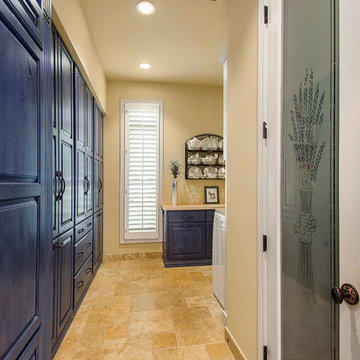
Inspiration pour une grande buanderie parallèle rustique dédiée avec un évier posé, un placard avec porte à panneau surélevé, des portes de placard blanches, un plan de travail en bois, un mur jaune, un sol en carrelage de porcelaine, des machines côte à côte et un sol marron.
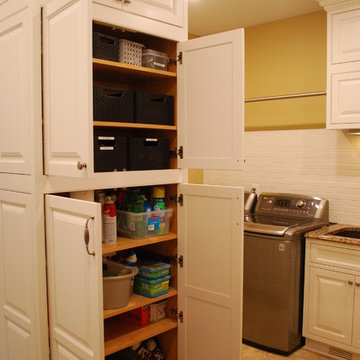
Inspiration pour une grande buanderie traditionnelle en U multi-usage avec un évier encastré, un placard avec porte à panneau surélevé, des portes de placard blanches, un plan de travail en quartz modifié, un mur jaune, un sol en carrelage de porcelaine et des machines côte à côte.
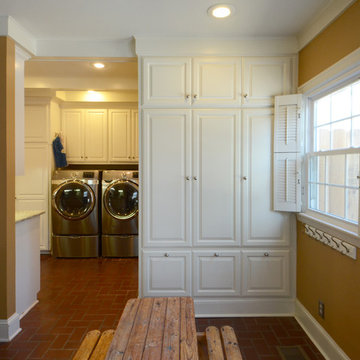
Aménagement d'une buanderie classique multi-usage et de taille moyenne avec un évier encastré, un placard avec porte à panneau surélevé, des portes de placard blanches, un plan de travail en granite, un mur jaune, un sol en brique et des machines côte à côte.
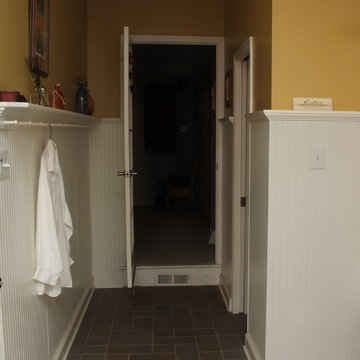
drying hooks and custom wood work in laundry/garage entrance
Inspiration pour une grande buanderie linéaire traditionnelle multi-usage avec un placard avec porte à panneau surélevé, des portes de placard blanches, un mur jaune, un sol en ardoise, des machines côte à côte et un sol gris.
Inspiration pour une grande buanderie linéaire traditionnelle multi-usage avec un placard avec porte à panneau surélevé, des portes de placard blanches, un mur jaune, un sol en ardoise, des machines côte à côte et un sol gris.
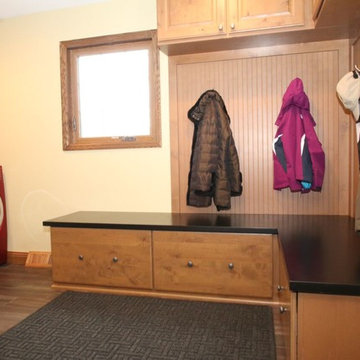
First floor office converted into laundry room and mudroom with open concept locker area.
Aménagement d'une grande buanderie classique en bois brun multi-usage avec un placard avec porte à panneau surélevé, un plan de travail en bois, un mur jaune, un sol en carrelage de porcelaine et des machines côte à côte.
Aménagement d'une grande buanderie classique en bois brun multi-usage avec un placard avec porte à panneau surélevé, un plan de travail en bois, un mur jaune, un sol en carrelage de porcelaine et des machines côte à côte.
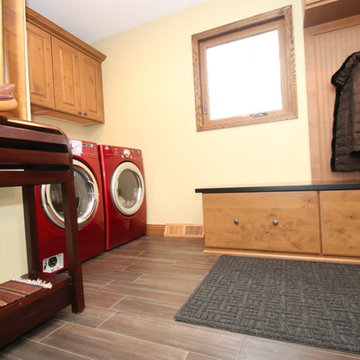
This Farmhouse located in the suburbs of Milwaukee features a Laundry/Mud Room with half bathroom privately located inside. The former office space has been transformed with tiled wood-look floor, rustic alder custom cabinetry, and plenty of storage! The exterior door has been relocated to accommodate an entrance closer to the horse barn.
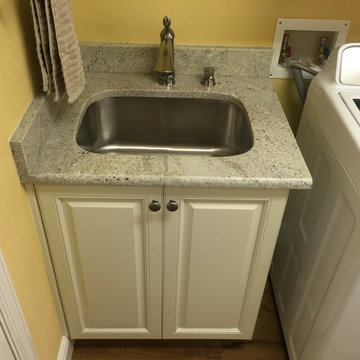
Lovely home with shabby chic styling - perfect for any coastal residence
Inspiration pour une petite buanderie parallèle traditionnelle dédiée avec un évier encastré, un placard avec porte à panneau surélevé, des portes de placard blanches, un plan de travail en granite, un mur jaune, un sol en bois brun et des machines côte à côte.
Inspiration pour une petite buanderie parallèle traditionnelle dédiée avec un évier encastré, un placard avec porte à panneau surélevé, des portes de placard blanches, un plan de travail en granite, un mur jaune, un sol en bois brun et des machines côte à côte.
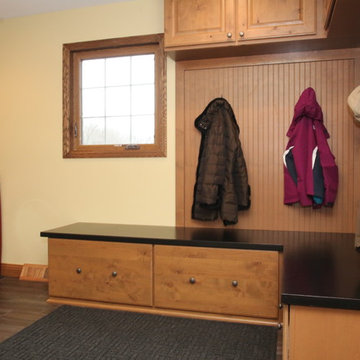
This Farmhouse located in the suburbs of Milwaukee features a Laundry/Mud Room with half bathroom privately located inside. The former office space has been transformed with tiled wood-look floor, rustic alder custom cabinetry, and plenty of storage! The exterior door has been relocated to accommodate an entrance closer to the horse barn.
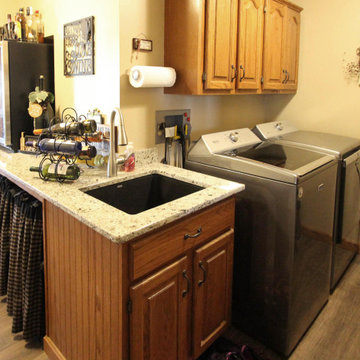
In this kitchen remodel , we relocated existing cabinetry from a wall that was removed and added additional black cabinetry to compliment the new location of the buffet cabinetry and accent the updated layout for the homeowners kitchen and dining room. Medallion Gold Rushmore Raised Panel Oak painted in Carriage Black. New glass was installed in the upper cabinets with new black trim for the existing decorative doors. On the countertop, Mombello granite was installed in the kitchen, on the buffet and in the laundry room. A Blanco diamond equal bowl with low divide was installed in the kitchen and a Blanco Liven sink in the laundry room, both in the color Anthracite. Moen Arbor faucet in Spot Resist Stainless and a Brushed Nickel Petal value was installed in the kitchen. The backsplash is 1x2 Chiseled Durango stone for the buffet area and 3”x6” honed and tumbled Durango stone for the kitchen backsplash. On the floor, 6”x36” Dark Brown porcelain tile was installed. A new staircase, railing and doors were installed leading from the kitchen to the basement area.
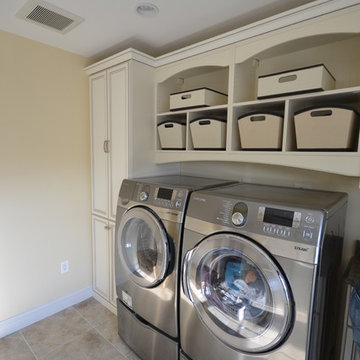
Emily Herder
Inspiration pour une grande buanderie traditionnelle en L multi-usage avec un évier de ferme, un placard avec porte à panneau surélevé, un plan de travail en granite, un mur jaune, un sol en carrelage de porcelaine, des machines côte à côte et des portes de placard beiges.
Inspiration pour une grande buanderie traditionnelle en L multi-usage avec un évier de ferme, un placard avec porte à panneau surélevé, un plan de travail en granite, un mur jaune, un sol en carrelage de porcelaine, des machines côte à côte et des portes de placard beiges.
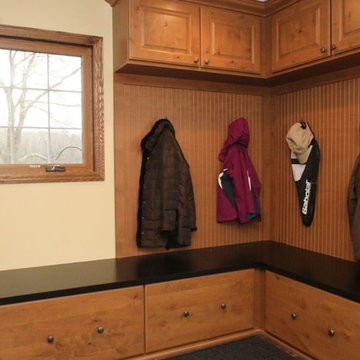
First floor office converted into laundry room and mudroom with open concept locker area.
Inspiration pour une grande buanderie traditionnelle en bois brun multi-usage avec un placard avec porte à panneau surélevé, un plan de travail en bois, un mur jaune, un sol en carrelage de porcelaine et des machines côte à côte.
Inspiration pour une grande buanderie traditionnelle en bois brun multi-usage avec un placard avec porte à panneau surélevé, un plan de travail en bois, un mur jaune, un sol en carrelage de porcelaine et des machines côte à côte.
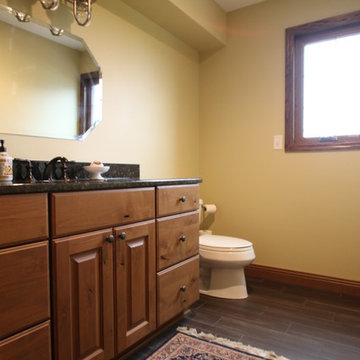
This Farmhouse located in the suburbs of Milwaukee features a Laundry/Mud Room with half bathroom privately located inside. The former office space has been transformed with tiled wood-look floor, rustic alder custom cabinetry, and plenty of storage! The exterior door has been relocated to accommodate an entrance closer to the horse barn.
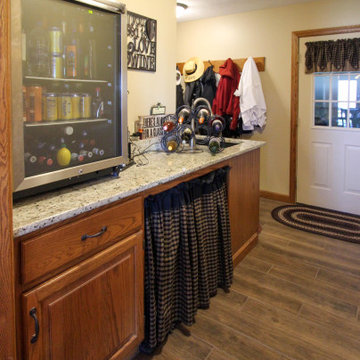
In this kitchen remodel , we relocated existing cabinetry from a wall that was removed and added additional black cabinetry to compliment the new location of the buffet cabinetry and accent the updated layout for the homeowners kitchen and dining room. Medallion Gold Rushmore Raised Panel Oak painted in Carriage Black. New glass was installed in the upper cabinets with new black trim for the existing decorative doors. On the countertop, Mombello granite was installed in the kitchen, on the buffet and in the laundry room. A Blanco diamond equal bowl with low divide was installed in the kitchen and a Blanco Liven sink in the laundry room, both in the color Anthracite. Moen Arbor faucet in Spot Resist Stainless and a Brushed Nickel Petal value was installed in the kitchen. The backsplash is 1x2 Chiseled Durango stone for the buffet area and 3”x6” honed and tumbled Durango stone for the kitchen backsplash. On the floor, 6”x36” Dark Brown porcelain tile was installed. A new staircase, railing and doors were installed leading from the kitchen to the basement area.
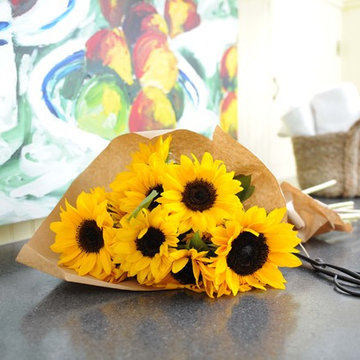
Before we redesigned the basement of this charming but compact 1950's North Vancouver home, this space was an unfinished utility room that housed nothing more than an outdated furnace and hot water tank. Since space was at a premium we recommended replacing the furnace with a high efficiency model and converting the hot water tank to an on-demand system, both of which could be housed in the adjacent crawl space. That left room for a generous laundry room conveniently located at the back entrance of the house where family members returning from a mountain bike ride can undress, drop muddy clothes into the washing machine and proceed to shower in the bathroom just across the hall. Interior Design by Lori Steeves of Simply Home Decorating. Photos by Tracey Ayton Photography.
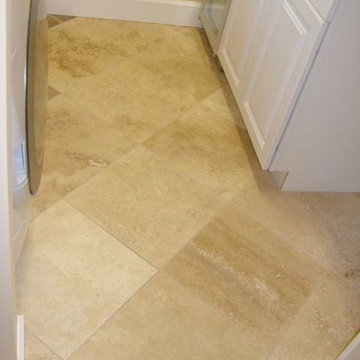
Exemple d'une buanderie parallèle chic multi-usage et de taille moyenne avec un évier encastré, un placard avec porte à panneau surélevé, des portes de placard blanches, un plan de travail en surface solide, un mur jaune, un sol en carrelage de céramique et des machines côte à côte.
Idées déco de buanderies avec un placard avec porte à panneau surélevé et un mur jaune
8