Idées déco de buanderies avec un placard avec porte à panneau surélevé et un plan de travail en quartz
Trier par :
Budget
Trier par:Populaires du jour
141 - 160 sur 178 photos
1 sur 3
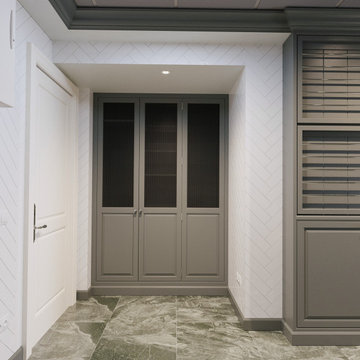
3d interior rendering of Laundry room
Cette image montre une buanderie traditionnelle de taille moyenne avec un placard, un évier de ferme, un placard avec porte à panneau surélevé, des portes de placard grises, un plan de travail en quartz, un mur blanc, un sol en carrelage de porcelaine, des machines côte à côte et un plan de travail blanc.
Cette image montre une buanderie traditionnelle de taille moyenne avec un placard, un évier de ferme, un placard avec porte à panneau surélevé, des portes de placard grises, un plan de travail en quartz, un mur blanc, un sol en carrelage de porcelaine, des machines côte à côte et un plan de travail blanc.
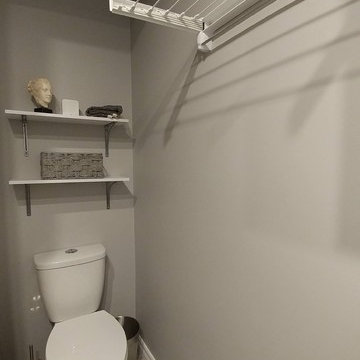
Small powder room / laundry room update.
Inspiration pour une petite buanderie parallèle traditionnelle multi-usage avec un évier 1 bac, un placard avec porte à panneau surélevé, des portes de placard blanches, un plan de travail en quartz, un mur gris, un sol en vinyl, des machines côte à côte, un sol gris et un plan de travail gris.
Inspiration pour une petite buanderie parallèle traditionnelle multi-usage avec un évier 1 bac, un placard avec porte à panneau surélevé, des portes de placard blanches, un plan de travail en quartz, un mur gris, un sol en vinyl, des machines côte à côte, un sol gris et un plan de travail gris.
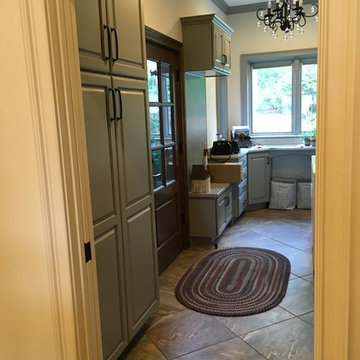
Laundry room
Aspect cabinetry
Dorian Grey - Maple
Cette photo montre une buanderie chic en U de taille moyenne et dédiée avec un placard avec porte à panneau surélevé, des portes de placard grises, un plan de travail en quartz, des machines côte à côte et un plan de travail blanc.
Cette photo montre une buanderie chic en U de taille moyenne et dédiée avec un placard avec porte à panneau surélevé, des portes de placard grises, un plan de travail en quartz, des machines côte à côte et un plan de travail blanc.
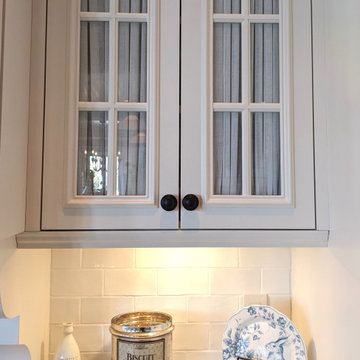
The client wanted a spare room off the kitchen transformed into a bright and functional laundry room with custom designed millwork, cabinetry, doors, and plenty of counter space. All this while respecting her preference for French-Country styling and traditional decorative elements. She also wanted to add functional storage with space to air dry her clothes and a hide-away ironing board. We brightened it up with the off-white millwork, ship lapped ceiling and the gorgeous beadboard. We imported from Scotland the delicate lace for the custom curtains on the doors and cabinets. The custom Quartzite countertop covers the washer and dryer and was also designed into the cabinetry wall on the other side. This fabulous laundry room is well outfitted with integrated appliances, custom cabinets, and a lot of storage with extra room for sorting and folding clothes. A pure pleasure!
Materials used:
Taj Mahal Quartzite stone countertops, Custom wood cabinetry lacquered with antique finish, Heated white-oak wood floor, apron-front porcelain utility sink, antique vintage glass pendant lighting, Lace imported from Scotland for doors and cabinets, French doors and sidelights with beveled glass, beadboard on walls and for open shelving, shiplap ceilings with recessed lighting.
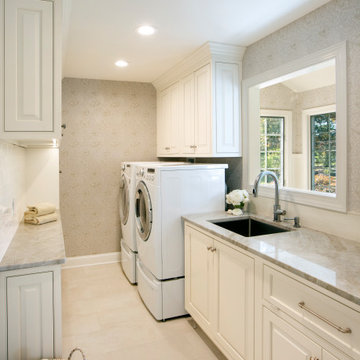
Cette photo montre une buanderie parallèle dédiée et de taille moyenne avec un évier encastré, un placard avec porte à panneau surélevé, des portes de placard blanches, un plan de travail en quartz, une crédence beige, une crédence en carrelage métro, un mur beige, un sol en carrelage de porcelaine, des machines côte à côte, un sol beige, un plan de travail beige et du papier peint.
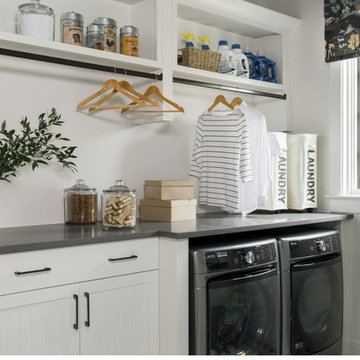
A striking black, white and gray plaid tile sets the tone for this attractive laundry room that combines function and style, with high-efficiency appliances, easy-access storage and lots of counter space.
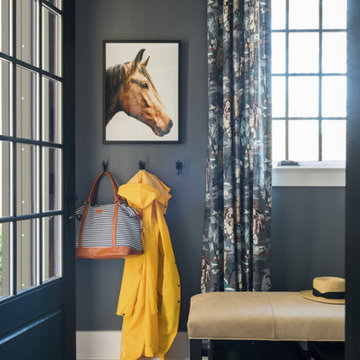
Hooks on the wall offer easy hanging storage for coats and handbags in this simple but well-outfitted mudroom that acts as a portal between the inside of the home and a side entry that leads to the garage.
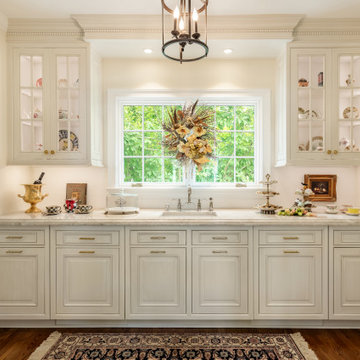
Elegant, yet functional laundry room off the kitchen. Hidden away behind sliding doors, this laundry space opens to double as a butler's pantry during preparations and service for entertaining guests.
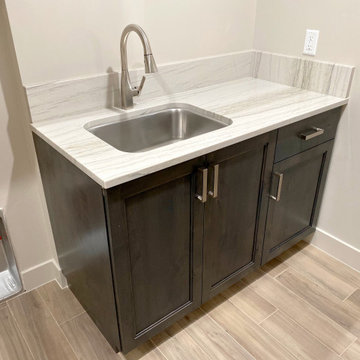
Washer, dryer hookups, extra storage room for the second fridge, storage shelves, clothes drying rod, stainless steel sink, modern brushed nickel fixtures, quartzite countertops, modern brown raised-panel cabinets, large brushed nickel modern drawer pulls and cabinet handles

Beautiful farmhouse laundry room, open concept with windows, white cabinets, and appliances and brick flooring.
Cette photo montre une très grande buanderie nature en U multi-usage avec un évier 2 bacs, un placard avec porte à panneau surélevé, des portes de placard blanches, un plan de travail en quartz, une crédence grise, une crédence en carreau de porcelaine, un mur gris, un sol en brique, des machines côte à côte, un sol rouge et un plan de travail blanc.
Cette photo montre une très grande buanderie nature en U multi-usage avec un évier 2 bacs, un placard avec porte à panneau surélevé, des portes de placard blanches, un plan de travail en quartz, une crédence grise, une crédence en carreau de porcelaine, un mur gris, un sol en brique, des machines côte à côte, un sol rouge et un plan de travail blanc.
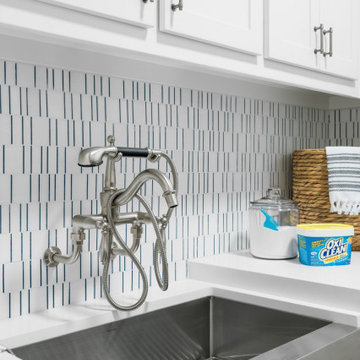
Inquire About Our Design Services
http://www.tiffanybrooksinteriors.com Inquire about our design services. Spaced designed by Tiffany Brooks
Photo 2019 Scripps Network, LLC.
Equipped and organized like a modern laundry center, the well-designed laundry room with top-notch appliances makes it easy to get chores done in a space that feels attractive and comfortable.
The large number of cabinets and drawers in the laundry room provide storage space for various laundry and pet supplies. The laundry room also offers lots of counterspace for folding clothes and getting household tasks done.
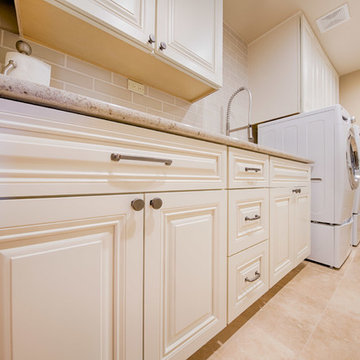
Shane Baker Studios
SOLLiD Value Series - Cambria Linen Cabinets
Jeffrey Alexander by Hardware Resources - Bremen 1 Hardware
Réalisation d'une grande buanderie parallèle tradition dédiée avec un évier encastré, un placard avec porte à panneau surélevé, des portes de placard blanches, un plan de travail en quartz, un mur beige, un sol en travertin, des machines côte à côte et un sol beige.
Réalisation d'une grande buanderie parallèle tradition dédiée avec un évier encastré, un placard avec porte à panneau surélevé, des portes de placard blanches, un plan de travail en quartz, un mur beige, un sol en travertin, des machines côte à côte et un sol beige.
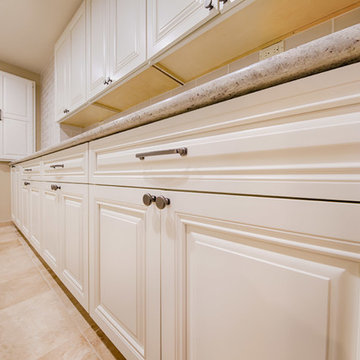
Shane Baker Studios
SOLLiD Value Series - Cambria Linen Cabinets
Jeffrey Alexander by Hardware Resources - Bremen 1 Hardware
Exemple d'une grande buanderie parallèle chic dédiée avec un évier encastré, un placard avec porte à panneau surélevé, des portes de placard blanches, un plan de travail en quartz, un mur beige, un sol en travertin, des machines côte à côte et un sol beige.
Exemple d'une grande buanderie parallèle chic dédiée avec un évier encastré, un placard avec porte à panneau surélevé, des portes de placard blanches, un plan de travail en quartz, un mur beige, un sol en travertin, des machines côte à côte et un sol beige.
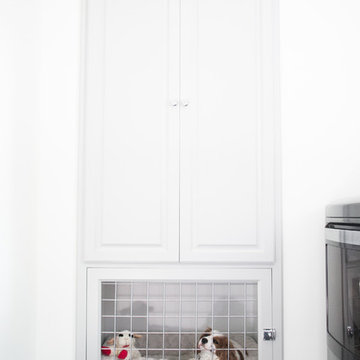
Interior Designer | Bria Hammel Interiors
Contractor | SD Custom Homes
Photographer | Laura Rae
Idée de décoration pour une buanderie craftsman dédiée et de taille moyenne avec un évier encastré, un placard avec porte à panneau surélevé, des portes de placard grises, un plan de travail en quartz et un mur blanc.
Idée de décoration pour une buanderie craftsman dédiée et de taille moyenne avec un évier encastré, un placard avec porte à panneau surélevé, des portes de placard grises, un plan de travail en quartz et un mur blanc.
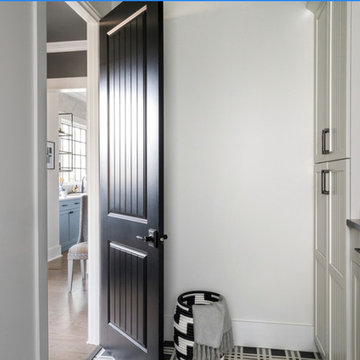
A tall cabinet to the left of the countertop helps maximize storage. The white cabinetry features crown molding on top and a paneling detail that add character to the room.
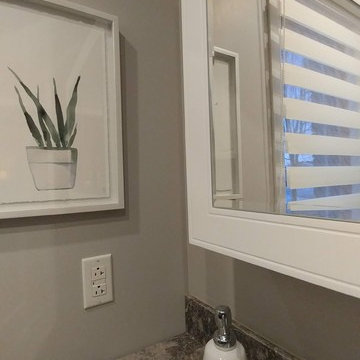
Small powder room / laundry room update.
Aménagement d'une petite buanderie parallèle classique multi-usage avec un évier 1 bac, un placard avec porte à panneau surélevé, des portes de placard blanches, un plan de travail en quartz, un mur gris, un sol en vinyl, des machines côte à côte, un sol gris et un plan de travail gris.
Aménagement d'une petite buanderie parallèle classique multi-usage avec un évier 1 bac, un placard avec porte à panneau surélevé, des portes de placard blanches, un plan de travail en quartz, un mur gris, un sol en vinyl, des machines côte à côte, un sol gris et un plan de travail gris.
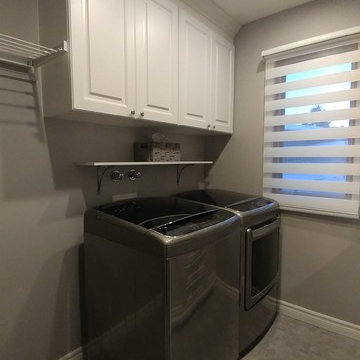
Small powder room / laundry room update.
Cette image montre une petite buanderie parallèle traditionnelle multi-usage avec un évier 1 bac, un placard avec porte à panneau surélevé, des portes de placard blanches, un plan de travail en quartz, un mur gris, un sol en vinyl, des machines côte à côte, un sol gris et un plan de travail gris.
Cette image montre une petite buanderie parallèle traditionnelle multi-usage avec un évier 1 bac, un placard avec porte à panneau surélevé, des portes de placard blanches, un plan de travail en quartz, un mur gris, un sol en vinyl, des machines côte à côte, un sol gris et un plan de travail gris.
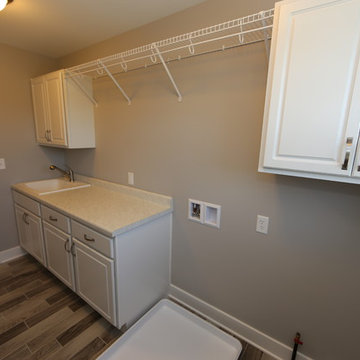
Idée de décoration pour une grande buanderie linéaire tradition dédiée avec un évier posé, un placard avec porte à panneau surélevé, des portes de placard blanches, un plan de travail en quartz, un mur gris, un sol en vinyl et des machines côte à côte.
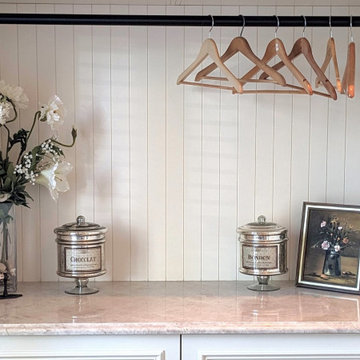
The client wanted a spare room off the kitchen transformed into a bright and functional laundry room with custom designed millwork, cabinetry, doors, and plenty of counter space. All this while respecting her preference for French-Country styling and traditional decorative elements. She also wanted to add functional storage with space to air dry her clothes and a hide-away ironing board. We brightened it up with the off-white millwork, ship lapped ceiling and the gorgeous beadboard. We imported from Scotland the delicate lace for the custom curtains on the doors and cabinets. The custom Quartzite countertop covers the washer and dryer and was also designed into the cabinetry wall on the other side. This fabulous laundry room is well outfitted with integrated appliances, custom cabinets, and a lot of storage with extra room for sorting and folding clothes. A pure pleasure!
Materials used:
Taj Mahal Quartzite stone countertops, Custom wood cabinetry lacquered with antique finish, Heated white-oak wood floor, apron-front porcelain utility sink, antique vintage glass pendant lighting, Lace imported from Scotland for doors and cabinets, French doors and sidelights with beveled glass, beadboard on walls and for open shelving, shiplap ceilings with recessed lighting.
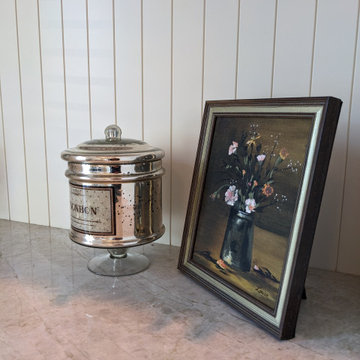
The client wanted a spare room off the kitchen transformed into a bright and functional laundry room with custom designed millwork, cabinetry, doors, and plenty of counter space. All this while respecting her preference for French-Country styling and traditional decorative elements. She also wanted to add functional storage with space to air dry her clothes and a hide-away ironing board. We brightened it up with the off-white millwork, ship lapped ceiling and the gorgeous beadboard. We imported from Scotland the delicate lace for the custom curtains on the doors and cabinets. The custom Quartzite countertop covers the washer and dryer and was also designed into the cabinetry wall on the other side. This fabulous laundry room is well outfitted with integrated appliances, custom cabinets, and a lot of storage with extra room for sorting and folding clothes. A pure pleasure!
Materials used:
Taj Mahal Quartzite stone countertops, Custom wood cabinetry lacquered with antique finish, Heated white-oak wood floor, apron-front porcelain utility sink, antique vintage glass pendant lighting, Lace imported from Scotland for doors and cabinets, French doors and sidelights with beveled glass, beadboard on walls and for open shelving, shiplap ceilings with recessed lighting.
Idées déco de buanderies avec un placard avec porte à panneau surélevé et un plan de travail en quartz
8