Idées déco de buanderies avec un placard avec porte à panneau surélevé et un plan de travail en stratifié
Trier par :
Budget
Trier par:Populaires du jour
141 - 160 sur 359 photos
1 sur 3
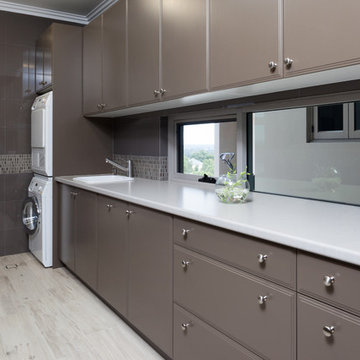
Laminate bench: Duropal Sahara Light Grey R6455VV with 40mm edges.
Doors/drawers: satin lacquer Dulux Jasper.
Handles: Annabelle satin nickle by Bauer.
Note: Tiles and other features unknown - by owner.
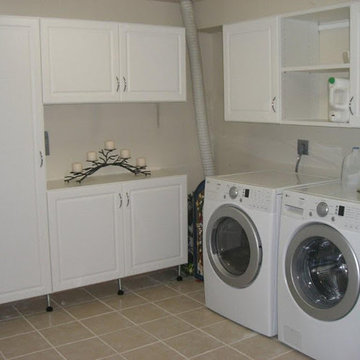
Cette photo montre une buanderie tendance en L multi-usage et de taille moyenne avec un placard avec porte à panneau surélevé, des portes de placard blanches, un plan de travail en stratifié, un mur beige, un sol en linoléum, des machines côte à côte et un sol marron.
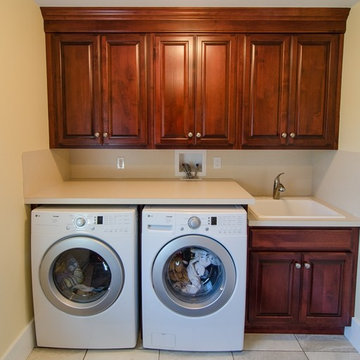
Danken Corp.
Aménagement d'une grande buanderie classique en bois foncé avec un évier posé, un placard avec porte à panneau surélevé, un plan de travail en stratifié, un mur beige, un sol en carrelage de porcelaine et des machines côte à côte.
Aménagement d'une grande buanderie classique en bois foncé avec un évier posé, un placard avec porte à panneau surélevé, un plan de travail en stratifié, un mur beige, un sol en carrelage de porcelaine et des machines côte à côte.
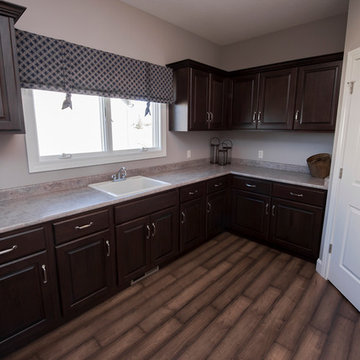
Jeremy J. Jacobs
Aménagement d'une buanderie classique en L et bois foncé dédiée et de taille moyenne avec un évier utilitaire, un placard avec porte à panneau surélevé, un plan de travail en stratifié et un mur gris.
Aménagement d'une buanderie classique en L et bois foncé dédiée et de taille moyenne avec un évier utilitaire, un placard avec porte à panneau surélevé, un plan de travail en stratifié et un mur gris.
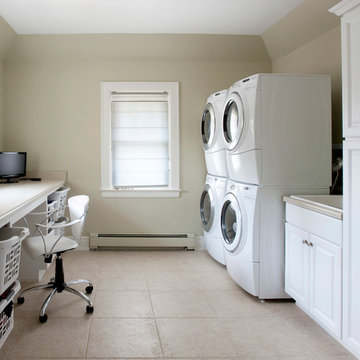
Doug Edmunds
Réalisation d'une buanderie tradition dédiée et de taille moyenne avec un évier posé, un placard avec porte à panneau surélevé, des portes de placard blanches, un plan de travail en stratifié, un mur beige, un sol en carrelage de céramique et des machines superposées.
Réalisation d'une buanderie tradition dédiée et de taille moyenne avec un évier posé, un placard avec porte à panneau surélevé, des portes de placard blanches, un plan de travail en stratifié, un mur beige, un sol en carrelage de céramique et des machines superposées.
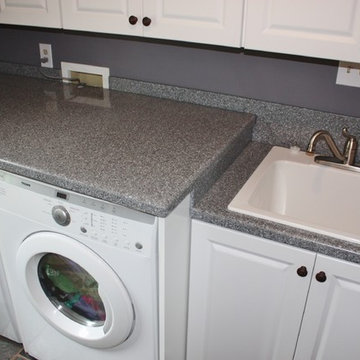
Christy DeMent
Cette photo montre une buanderie linéaire chic de taille moyenne et dédiée avec des portes de placard blanches, des machines côte à côte, un évier posé, un placard avec porte à panneau surélevé, un plan de travail en stratifié, un mur gris et un plan de travail gris.
Cette photo montre une buanderie linéaire chic de taille moyenne et dédiée avec des portes de placard blanches, des machines côte à côte, un évier posé, un placard avec porte à panneau surélevé, un plan de travail en stratifié, un mur gris et un plan de travail gris.
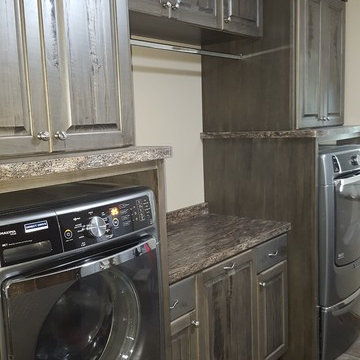
Réalisation d'une buanderie linéaire chalet en bois vieilli dédiée et de taille moyenne avec un placard avec porte à panneau surélevé, un plan de travail en stratifié, un mur beige et un sol en vinyl.
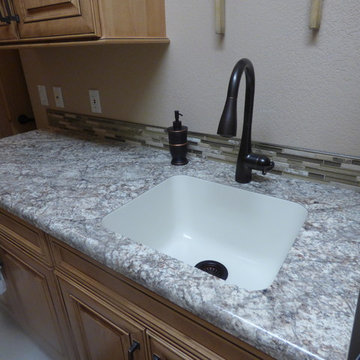
The kitchen island features Cambria Windermere 6cm countertops with a chiseled edge; the perimeter is Cambria Sussex with an undermount sink and Florida Tile Pietra Art Bliss Cappuccino Mosaic backsplash. In the laundry room, they choose to go with Wilsonart Bianco Romano because it worked great with the same backsplash.
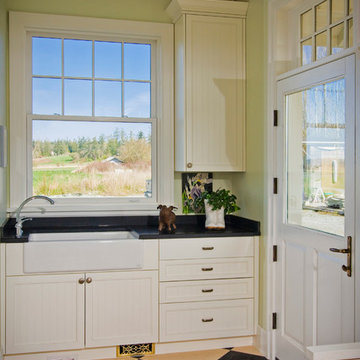
Inspiration pour une buanderie design en U multi-usage avec un placard avec porte à panneau surélevé, des portes de placard blanches, un plan de travail en stratifié, un mur vert et un sol en vinyl.
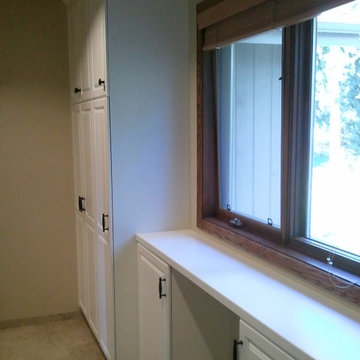
Idées déco pour une buanderie parallèle classique de taille moyenne et multi-usage avec un placard avec porte à panneau surélevé, des portes de placard blanches, un mur beige, un sol en carrelage de porcelaine et un plan de travail en stratifié.
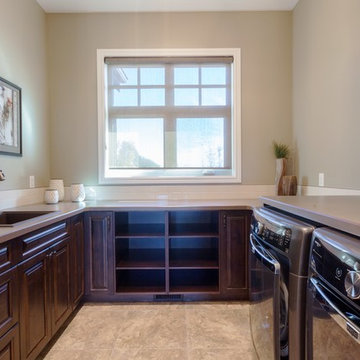
Tile: Euro tile formations series 20 by 20 PH-FRM20-BOS Bosco/grey, glazed and rectified.
Grout: #11 Sahara beige.
Walls: Clarkesville gray HC-102.
Trim: cloud white OC-130.
Light: Pendant DVP4410ORB.
Faucet: K560-VS bellera deck faucet VS.
Backsplash: colour and dimension collection bone 3 by 6 bright.
Grout: #14 biscuit.
Cabinetry: stained alder raised panel.
Sink: KGSL2023/8 granite single sink espresso.
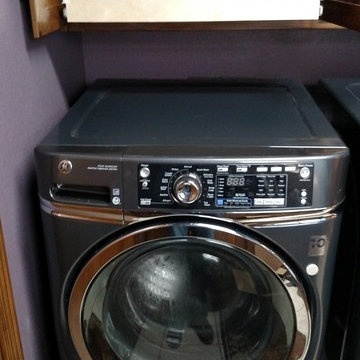
Our client's new washer and dryer were bigger than her old ones, which meant the shelf she used to be able to reach was no longer accessible. Slide Out Shelf Solutions installed two pull out shelves above her laundry to bring her space out to her - now she can roll out her detergents and softeners and reach them with ease.
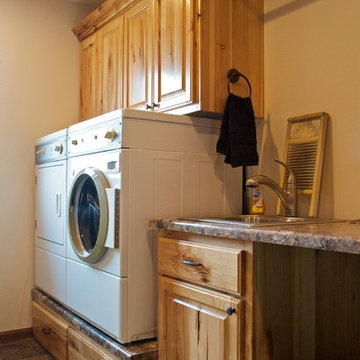
This laundry room features rustic hickory cabinets with a 2 drawer platform for the washer and dryer.
Photo by: Christian Begeman
Idées déco pour une buanderie linéaire en bois brun multi-usage et de taille moyenne avec un évier posé, un placard avec porte à panneau surélevé, un plan de travail en stratifié et des machines côte à côte.
Idées déco pour une buanderie linéaire en bois brun multi-usage et de taille moyenne avec un évier posé, un placard avec porte à panneau surélevé, un plan de travail en stratifié et des machines côte à côte.
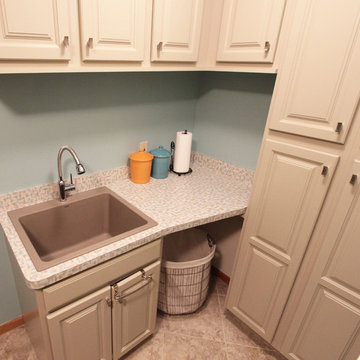
This laundry / mud room was created with optimal storage using Waypoint 604S standard overlay cabinets in Painted Cashmere color with a raised panel door. The countertop is Wilsonart in color Betty. A Blanco Silgranit single bowl top mount sink with an Elkay Pursuit Flexible Spout faucet was also installed.
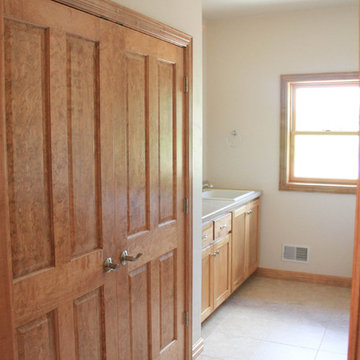
Inspiration pour une buanderie parallèle traditionnelle en bois clair multi-usage et de taille moyenne avec un placard avec porte à panneau surélevé, un plan de travail en stratifié, un mur beige, un sol en carrelage de céramique et des machines côte à côte.
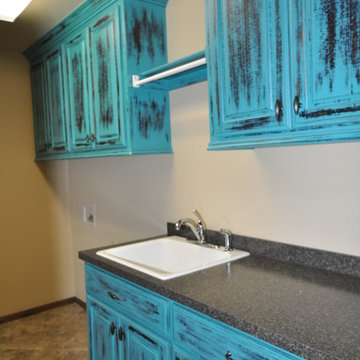
Cette image montre une grande buanderie parallèle traditionnelle dédiée avec un évier utilitaire, un placard avec porte à panneau surélevé, des portes de placard bleues, un plan de travail en stratifié, un sol en marbre, des machines côte à côte et un mur beige.
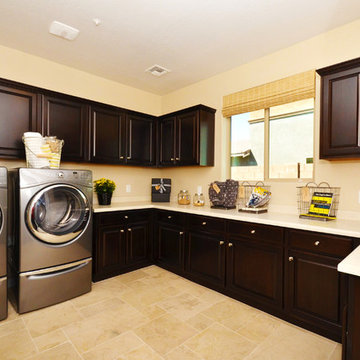
Idée de décoration pour une buanderie méditerranéenne en U et bois foncé multi-usage et de taille moyenne avec un placard avec porte à panneau surélevé, un plan de travail en stratifié, un mur beige, un sol en carrelage de céramique et des machines côte à côte.
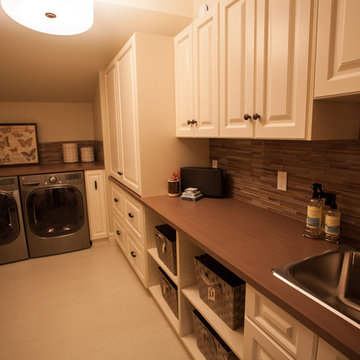
Floor tile: Centura 12 by 24 Avorio silk series #GF129. Walls: GC-81 Manchester Tan.
Trim: OC-120 Sea Shell. Hardware: Amerock pulls # 4424-ORB, knobs #4425-ORB.
Faucet: Moen 7825CP camerist deck faucet. Countertop: Arborite P-259 CA, self edge.
Backsplash: Centura Bamboo brick series Bamboo Cashmere glass mosaic 10.75 by 11.75 MBG01BR. Door: PVC british , champagne.
Countertop: Laminate, arborite # P-259-CA; tatami chokoreto. Washer: LGWM3875HVCA.
Dryer: LGDLEX3875V.
Sink: Kindred QSL202/8/3 laundry sink.
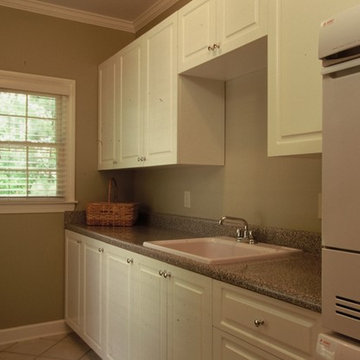
Cette image montre une grande buanderie linéaire traditionnelle multi-usage avec un évier posé, un placard avec porte à panneau surélevé, des portes de placard blanches, un plan de travail en stratifié, un mur beige, un sol en carrelage de céramique et des machines superposées.
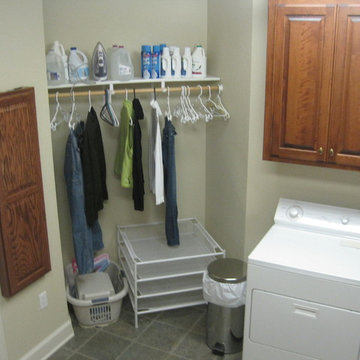
Cette image montre une buanderie traditionnelle en L et bois brun de taille moyenne avec un placard avec porte à panneau surélevé, un plan de travail en stratifié, un mur beige, un sol en carrelage de céramique et des machines côte à côte.
Idées déco de buanderies avec un placard avec porte à panneau surélevé et un plan de travail en stratifié
8