Idées déco de buanderies avec un placard avec porte à panneau surélevé et un sol beige
Trier par :
Budget
Trier par:Populaires du jour
61 - 80 sur 449 photos
1 sur 3

Réalisation d'une buanderie minimaliste en U dédiée et de taille moyenne avec un évier utilitaire, un placard avec porte à panneau surélevé, des portes de placard grises, un plan de travail en quartz modifié, un mur rose, un sol en calcaire, des machines côte à côte, un sol beige et un plan de travail blanc.
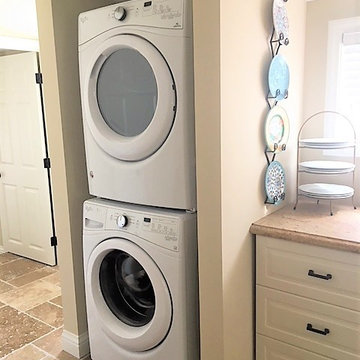
The laundry room is the hub of this renovation, with traffic converging from the kitchen, family room, exterior door, the two bedroom guest suite, and guest bath. We allowed a spacious area to accommodate this, plus laundry tasks, a pantry, and future wheelchair maneuverability.
The client keeps her large collection of vintage china, crystal, and serving pieces for entertaining in the convenient white IKEA cabinetry drawers. We tucked the stacked washer and dryer into an alcove so it is not viewed from the family room or kitchen. The leather finish granite countertop looks like marble and provides folding and display space. The Versailles pattern travertine floor was matched to the existing from the adjacent kitchen.
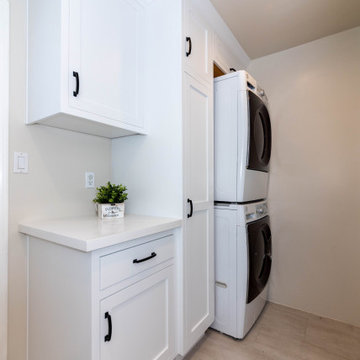
Cette photo montre une buanderie linéaire moderne dédiée et de taille moyenne avec un placard avec porte à panneau surélevé, des portes de placard blanches, un plan de travail en quartz, un mur beige, un sol en carrelage de porcelaine, des machines superposées, un sol beige et un plan de travail blanc.
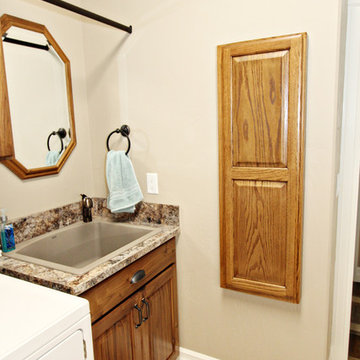
Lisa Brown - Photographer
Idée de décoration pour une grande buanderie parallèle tradition en bois brun multi-usage avec un évier posé, un placard avec porte à panneau surélevé, un plan de travail en granite, un mur beige, un sol en carrelage de céramique, des machines côte à côte et un sol beige.
Idée de décoration pour une grande buanderie parallèle tradition en bois brun multi-usage avec un évier posé, un placard avec porte à panneau surélevé, un plan de travail en granite, un mur beige, un sol en carrelage de céramique, des machines côte à côte et un sol beige.
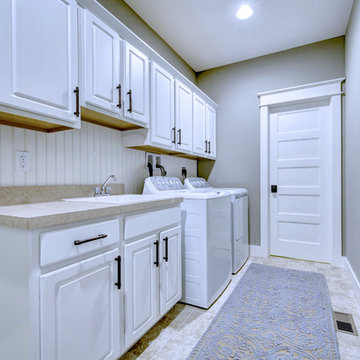
Exemple d'une buanderie linéaire chic dédiée et de taille moyenne avec un évier posé, un placard avec porte à panneau surélevé, des portes de placard blanches, un plan de travail en stratifié, un mur gris, un sol en carrelage de céramique, des machines côte à côte, un sol beige et un plan de travail beige.
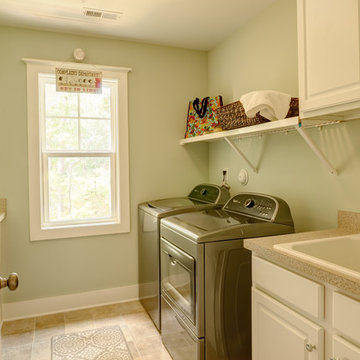
A light green laundry room with a drop-in sink. This Laundry room/Mud room can be viewed in our Lancaster II model located in the Centerpointe Crossing communtiy visit: www.gomsh.com/centerpointe-crossing to discover more!

Who says a laundry room can't be beautiful? Driftwood gray stain on Knotty Alder cabinets. The high capacity washer & dryer is surrounded by box columns and 40" high stone countertop.
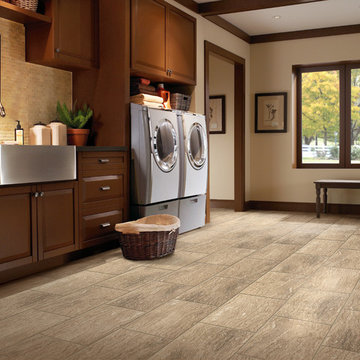
Inspiration pour une grande buanderie linéaire traditionnelle en bois foncé dédiée avec un évier de ferme, un placard avec porte à panneau surélevé, un mur beige, un sol en carrelage de porcelaine, des machines côte à côte et un sol beige.
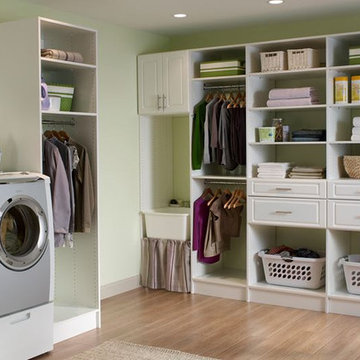
Idées déco pour une grande buanderie classique en L dédiée avec un placard avec porte à panneau surélevé, des portes de placard blanches, un mur beige, parquet clair, des machines côte à côte et un sol beige.
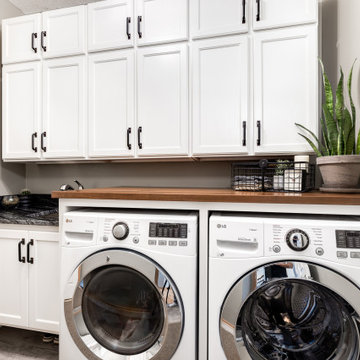
When I came to stage and photoshoot the space my clients let the photographer know there wasn't a room in the whole house PID didn't do something in. When I asked why they originally contacted me they reminded me it was for a cracked tile in their owner's suite bathroom. We all had a good laugh.
Tschida Construction tackled the construction end and helped remodel three bathrooms, stair railing update, kitchen update, laundry room remodel with Custom cabinets from Pro Design, and new paint and lights throughout.
Their house no longer feels straight out of 1995 and has them so proud of their new spaces.
That is such a good feeling as an Interior Designer and Remodeler to know you made a difference in how someone feels about the place they call home.
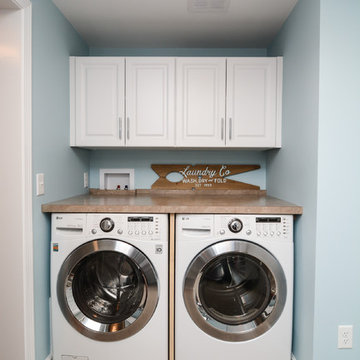
Exemple d'une petite buanderie linéaire chic multi-usage avec un placard avec porte à panneau surélevé, des portes de placard blanches, un plan de travail en stratifié, un mur bleu, un sol en carrelage de céramique, des machines côte à côte, un sol beige et un plan de travail beige.
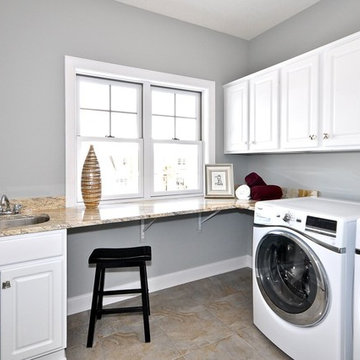
Exemple d'une buanderie chic en L dédiée et de taille moyenne avec un évier encastré, un placard avec porte à panneau surélevé, des portes de placard blanches, un plan de travail en granite, un mur gris, un sol en carrelage de céramique, des machines côte à côte, un sol beige et un plan de travail beige.

The laundry room at the top of the stair has been home to drying racks as well as a small computer work station. There is plenty of room for additional storage, and the large square window allows plenty of light.
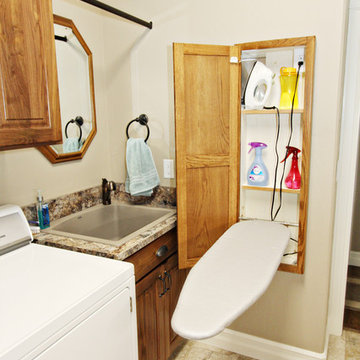
Lisa Brown - Photographer
Idées déco pour une grande buanderie parallèle classique multi-usage avec un évier encastré, un placard avec porte à panneau surélevé, des portes de placard blanches, un plan de travail en granite, un mur beige, un sol en carrelage de céramique, des machines côte à côte et un sol beige.
Idées déco pour une grande buanderie parallèle classique multi-usage avec un évier encastré, un placard avec porte à panneau surélevé, des portes de placard blanches, un plan de travail en granite, un mur beige, un sol en carrelage de céramique, des machines côte à côte et un sol beige.
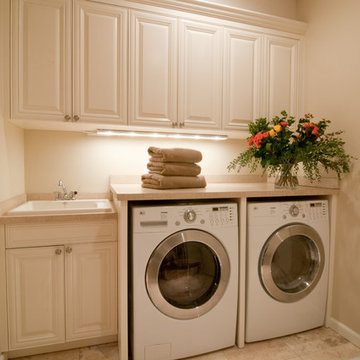
Idée de décoration pour une buanderie design en bois brun multi-usage et de taille moyenne avec un évier posé, plan de travail en marbre, un mur beige, parquet clair, des machines côte à côte, un sol beige et un placard avec porte à panneau surélevé.
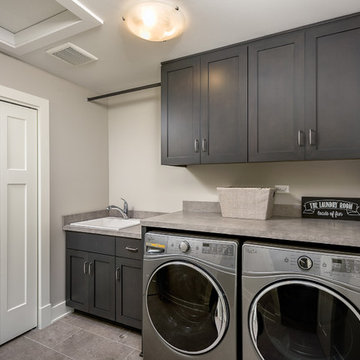
Our 4553 sq. ft. model currently has the latest smart home technology including a Control 4 centralized home automation system that can control lights, doors, temperature and more. This second story bathroom has everything you need including the ability to hold a full size washer and dryer, a hanging rack and laundry sink. In addition a vellux ceiling light to help bring natural light throughout the day.
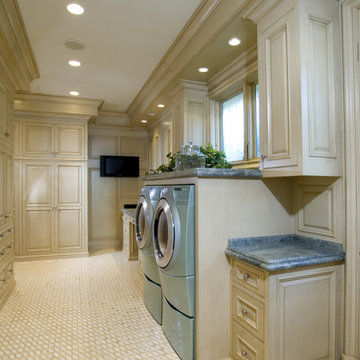
Built by Spinnaker Development of Newport Beach
Interior Design by Details a Design a Design Firm
Photography by Dimension Three
Inspiration pour une buanderie traditionnelle avec un placard avec porte à panneau surélevé, des portes de placard beiges, des machines côte à côte et un sol beige.
Inspiration pour une buanderie traditionnelle avec un placard avec porte à panneau surélevé, des portes de placard beiges, des machines côte à côte et un sol beige.
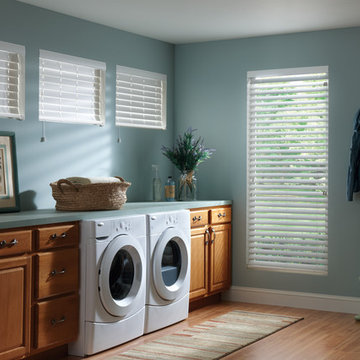
Aménagement d'une buanderie linéaire classique en bois brun dédiée et de taille moyenne avec un placard avec porte à panneau surélevé, un mur vert, des machines côte à côte, un plan de travail en surface solide, un sol en bois brun et un sol beige.
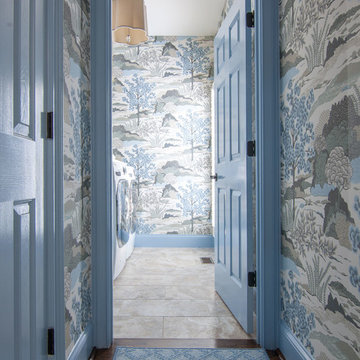
Laundry renovation, makeover in the St. Ives Country Club development in Duluth, Ga. Added wallpaper and painted cabinetry and trim a matching blue in the Thibaut Wallpaper. Extended the look into the mudroom area of the garage entrance to the home. Photos taken by Tara Carter Photography.
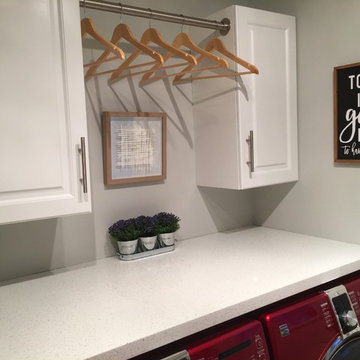
Cette image montre une petite buanderie parallèle traditionnelle avec un évier 1 bac, un placard avec porte à panneau surélevé, des portes de placard blanches, un plan de travail en quartz modifié, un mur gris, un sol en travertin, des machines côte à côte et un sol beige.
Idées déco de buanderies avec un placard avec porte à panneau surélevé et un sol beige
4