Idées déco de buanderies avec un placard et des machines superposées
Trier par :
Budget
Trier par:Populaires du jour
81 - 100 sur 521 photos
1 sur 3
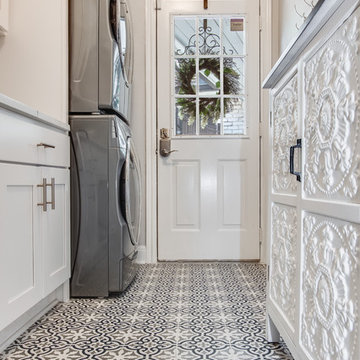
Laundry room/ Dog shower. Beautiful gray subway tile. White shaker cabinets and mosaics floors.
Idées déco pour une buanderie linéaire classique de taille moyenne avec un placard, un placard à porte shaker, des portes de placard blanches, un plan de travail en quartz, un mur gris, un sol en carrelage de porcelaine, des machines superposées, un sol multicolore et un plan de travail blanc.
Idées déco pour une buanderie linéaire classique de taille moyenne avec un placard, un placard à porte shaker, des portes de placard blanches, un plan de travail en quartz, un mur gris, un sol en carrelage de porcelaine, des machines superposées, un sol multicolore et un plan de travail blanc.
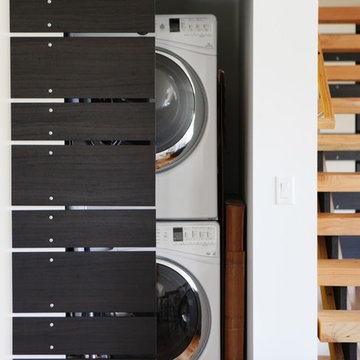
image by Studio Laguna
Exemple d'une petite buanderie linéaire tendance avec un placard, un mur blanc et des machines superposées.
Exemple d'une petite buanderie linéaire tendance avec un placard, un mur blanc et des machines superposées.

Idée de décoration pour une petite buanderie linéaire design avec un placard, des portes de placard blanches, un mur blanc, des machines superposées, un sol beige, un plan de travail blanc, un placard à porte plane et parquet clair.

A high performance and sustainable mountain home. We fit a lot of function into a relatively small space when renovating the Entry/Mudroom and Laundry area.

Cette photo montre une petite buanderie linéaire chic avec un placard, un placard avec porte à panneau encastré, des portes de placard blanches, un plan de travail en bois, une crédence blanche, une crédence en carreau de porcelaine, un sol en bois brun, des machines superposées, un sol marron et un plan de travail marron.
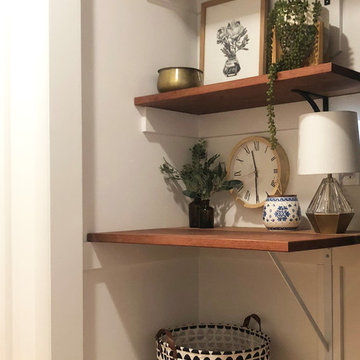
Inspiration pour une petite buanderie linéaire traditionnelle avec un placard, un mur blanc, un sol en bois brun, des machines superposées et un sol marron.

Aménagement d'une buanderie linéaire classique avec un placard, un évier posé, un placard à porte plane, des portes de placard noires, parquet clair, des machines superposées, un sol beige et un plan de travail blanc.
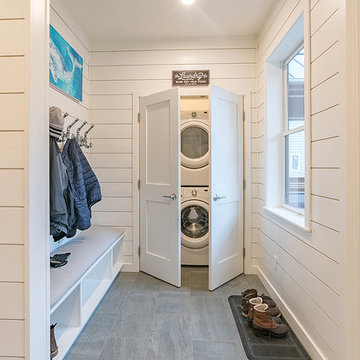
A custom vacation home by Grouparchitect and Hughes Construction. Photographer credit: © 2018 AMF Photography.
Inspiration pour une buanderie marine de taille moyenne avec un mur blanc, un sol en carrelage de porcelaine, un sol gris, un placard et des machines superposées.
Inspiration pour une buanderie marine de taille moyenne avec un mur blanc, un sol en carrelage de porcelaine, un sol gris, un placard et des machines superposées.

Jeff Russell
Idées déco pour une petite buanderie linéaire classique avec un évier 1 bac, des portes de placard blanches, un mur gris, un sol en bois brun, des machines superposées, un sol marron, un placard à porte shaker et un placard.
Idées déco pour une petite buanderie linéaire classique avec un évier 1 bac, des portes de placard blanches, un mur gris, un sol en bois brun, des machines superposées, un sol marron, un placard à porte shaker et un placard.

My client wanted to be sure that her new kitchen was designed in keeping with her homes great craftsman detail. We did just that while giving her a “modern” kitchen. Windows over the sink were enlarged, and a tiny half bath and laundry closet were added tucked away from sight. We had trim customized to match the existing. Cabinets and shelving were added with attention to detail. An elegant bathroom with a new tiled shower replaced the old bathroom with tub.
Ramona d'Viola photographer
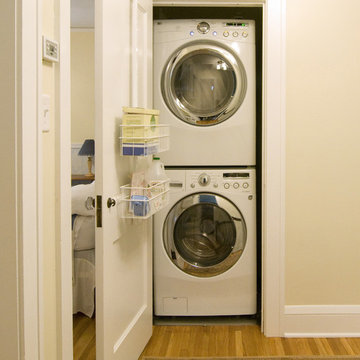
This home was designed by Castle Building and Remodeling's Interior Designer Katie Jaydan.
Exemple d'une buanderie chic avec un placard et des machines superposées.
Exemple d'une buanderie chic avec un placard et des machines superposées.
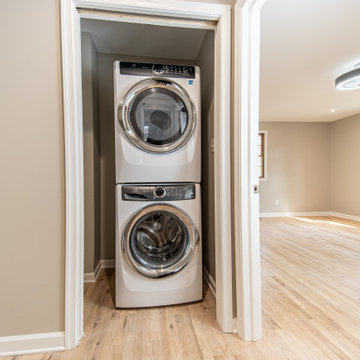
Réalisation d'une petite buanderie linéaire tradition avec un placard, un mur gris, parquet clair, des machines superposées et un sol beige.

This River Cottage needed a laundry area in a small space. Custom designed cabinets can be available for any use. This white stackable washer and dryer, sits in a hallway going unnoticed when the doors are shut. Guests only see a very handsome closet. When you open the custom cabinetry you will be surprised at what you find. This renovation not only included the appliances but they went a step further adding a pull out shelf for your laundry use. This is a unique design idea for any small laundry space.
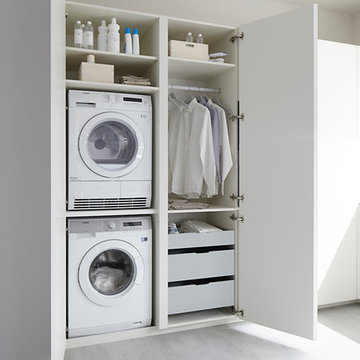
Cette image montre une petite buanderie linéaire design avec un placard, un placard à porte plane, des portes de placard blanches, un mur blanc et des machines superposées.
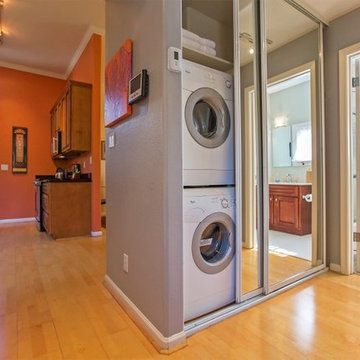
Luxe home
Réalisation d'une petite buanderie linéaire design avec un placard, des machines superposées, un mur gris et parquet en bambou.
Réalisation d'une petite buanderie linéaire design avec un placard, des machines superposées, un mur gris et parquet en bambou.

This laundry room in Scotch Plains, NJ, is just outside the master suite. Barn doors provide visual and sound screening. Galaxy Building, In House Photography.

Converting the old family room to something practical required a lot of attention to the need of storage space and creation on nooks and functioning built-in cabinets.
Everything was custom made to fit the clients need.
A hidden slide in full height cabinet was design and built to house the stackable washer and dryer.
The most enjoyable part was recreating the new red oak floor with grooves and pegs that will match the existing 60 years old flooring in the main house.
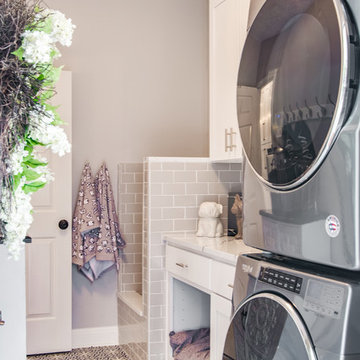
Laundry room/ Dog shower. Beautiful gray subway tile. White shaker cabinets and mosaics floors.
Cette photo montre une buanderie linéaire chic de taille moyenne avec un placard, un placard à porte shaker, des portes de placard blanches, un plan de travail en quartz, un mur gris, un sol en carrelage de porcelaine, des machines superposées, un sol multicolore et un plan de travail blanc.
Cette photo montre une buanderie linéaire chic de taille moyenne avec un placard, un placard à porte shaker, des portes de placard blanches, un plan de travail en quartz, un mur gris, un sol en carrelage de porcelaine, des machines superposées, un sol multicolore et un plan de travail blanc.
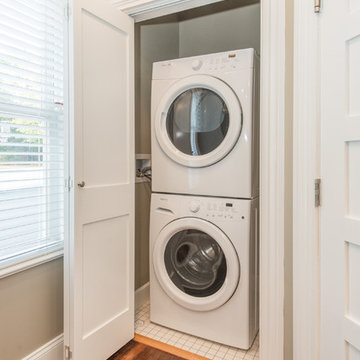
Idée de décoration pour une petite buanderie tradition avec un placard, un mur beige, parquet foncé, des machines superposées et un sol marron.
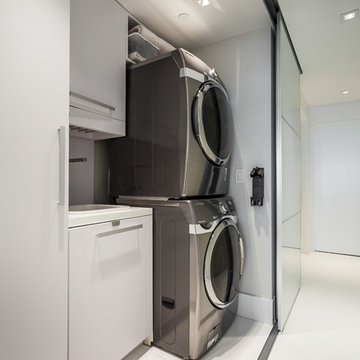
Inspiration pour une petite buanderie linéaire design avec un placard, un évier posé, un placard à porte plane, des portes de placard blanches, un plan de travail en quartz, un mur blanc, des machines superposées, un sol en carrelage de porcelaine et un sol blanc.
Idées déco de buanderies avec un placard et des machines superposées
5