Idées déco de buanderies avec un placard et des machines superposées
Trier par :
Budget
Trier par:Populaires du jour
141 - 160 sur 521 photos
1 sur 3
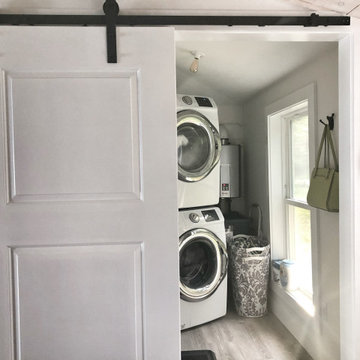
Compact laundry room with heat pump hot water heater and other utilities. we're all about maximizing space!
Réalisation d'une petite buanderie linéaire marine avec un placard, un mur blanc, sol en stratifié, des machines superposées et un sol gris.
Réalisation d'une petite buanderie linéaire marine avec un placard, un mur blanc, sol en stratifié, des machines superposées et un sol gris.
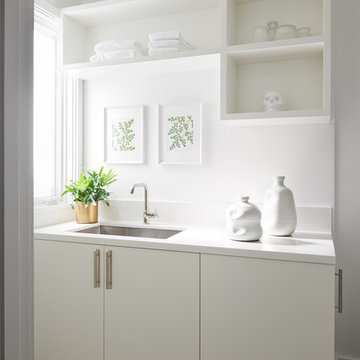
Aménagement d'une grande buanderie linéaire classique avec un placard, un évier encastré, un placard à porte plane, des portes de placard blanches, un plan de travail en quartz modifié, un mur blanc, parquet clair, des machines superposées et un plan de travail blanc.
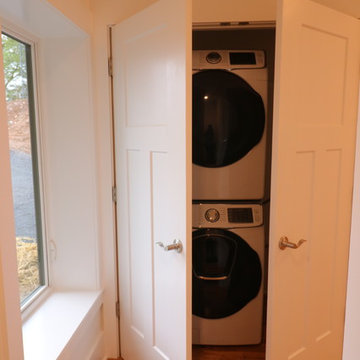
Réalisation d'une petite buanderie linéaire minimaliste avec un placard, un mur blanc, parquet clair, des machines superposées et un sol marron.
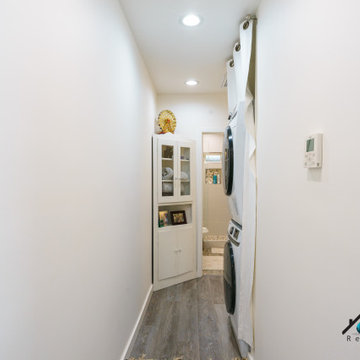
We converted a 34'6" x 18'6" detached garage into a legal ADU with 2 bedrooms, a kitchenette, a full bathroom, a living room, and a laundry section. The ADU has many features including; Central A/C, recessed lighting, closet space, vinyl flooring, eco-friendly windows, and more! It is the perfect size for any family members or the rent out for extra income.

Magnolia Cottage has a wide front hall with a space saving laundry closet. Stacked washer/dryer and folding space
Idées déco pour une petite buanderie linéaire bord de mer avec un placard, un plan de travail en quartz modifié, un mur vert, un sol en bois brun, des machines superposées et un plan de travail gris.
Idées déco pour une petite buanderie linéaire bord de mer avec un placard, un plan de travail en quartz modifié, un mur vert, un sol en bois brun, des machines superposées et un plan de travail gris.

The new construction luxury home was designed by our Carmel design-build studio with the concept of 'hygge' in mind – crafting a soothing environment that exudes warmth, contentment, and coziness without being overly ornate or cluttered. Inspired by Scandinavian style, the design incorporates clean lines and minimal decoration, set against soaring ceilings and walls of windows. These features are all enhanced by warm finishes, tactile textures, statement light fixtures, and carefully selected art pieces.
In the living room, a bold statement wall was incorporated, making use of the 4-sided, 2-story fireplace chase, which was enveloped in large format marble tile. Each bedroom was crafted to reflect a unique character, featuring elegant wallpapers, decor, and luxurious furnishings. The primary bathroom was characterized by dark enveloping walls and floors, accentuated by teak, and included a walk-through dual shower, overhead rain showers, and a natural stone soaking tub.
An open-concept kitchen was fitted, boasting state-of-the-art features and statement-making lighting. Adding an extra touch of sophistication, a beautiful basement space was conceived, housing an exquisite home bar and a comfortable lounge area.
---Project completed by Wendy Langston's Everything Home interior design firm, which serves Carmel, Zionsville, Fishers, Westfield, Noblesville, and Indianapolis.
For more about Everything Home, see here: https://everythinghomedesigns.com/
To learn more about this project, see here:
https://everythinghomedesigns.com/portfolio/modern-scandinavian-luxury-home-westfield/
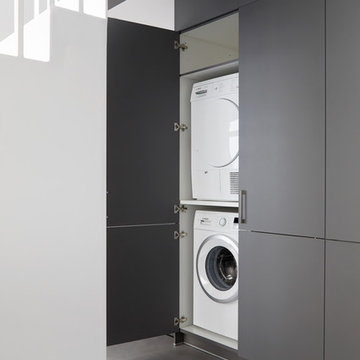
Anna Stathaki
Aménagement d'une buanderie contemporaine avec un placard à porte plane, des portes de placard grises, des machines superposées, un sol gris, un placard et sol en béton ciré.
Aménagement d'une buanderie contemporaine avec un placard à porte plane, des portes de placard grises, des machines superposées, un sol gris, un placard et sol en béton ciré.
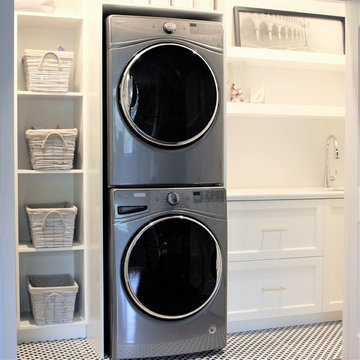
Exemple d'une petite buanderie linéaire avec un placard, un évier encastré, des portes de placard blanches, un plan de travail en quartz, un mur blanc, un sol en carrelage de céramique, des machines superposées et un plan de travail blanc.

Complete Accessory Dwelling Unit Build
Hallway with Stacking Laundry units
Réalisation d'une petite buanderie parallèle nordique avec un placard, des machines superposées, un sol marron, un placard à porte plane, des portes de placard blanches, un plan de travail blanc, un plan de travail en granite, un mur beige, sol en stratifié et un évier posé.
Réalisation d'une petite buanderie parallèle nordique avec un placard, des machines superposées, un sol marron, un placard à porte plane, des portes de placard blanches, un plan de travail blanc, un plan de travail en granite, un mur beige, sol en stratifié et un évier posé.

This former closet-turned-laundry room is one of my favorite projects. It is completely functional, providing a countertop for treating stains and folding, a wall-mounted drying rack, and plenty of storage. The combination of textures in the carrara marble backsplash, floral sketch wallpaper and galvanized accents makes it a gorgeous place to spent (alot) of time!
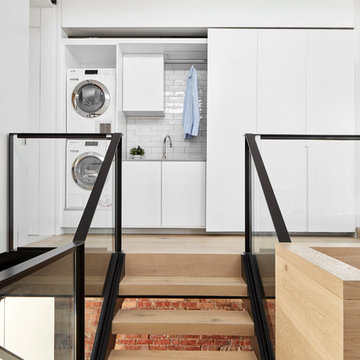
Jack Lovel
Aménagement d'une buanderie linéaire contemporaine avec un placard, un placard à porte plane, des portes de placard blanches, parquet clair, des machines superposées et un sol beige.
Aménagement d'une buanderie linéaire contemporaine avec un placard, un placard à porte plane, des portes de placard blanches, parquet clair, des machines superposées et un sol beige.
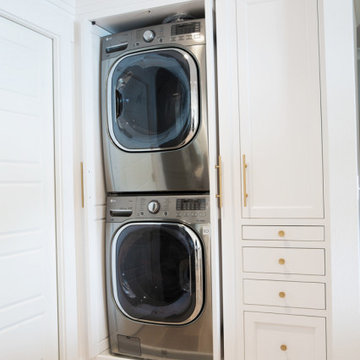
Stacked washer-dryers are great for saving space, but adding them to a kitchen can be an eyesore. But hiding them with cabinetry allows for convenience without the visual clutter.
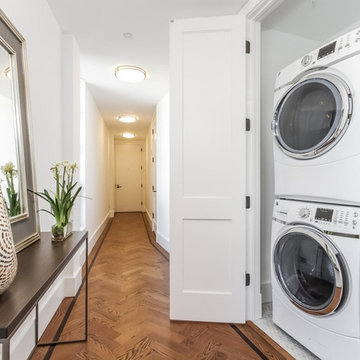
Inspiration pour une petite buanderie linéaire design avec un placard, un sol en carrelage de céramique et des machines superposées.

This gorgeous beach condo sits on the banks of the Pacific ocean in Solana Beach, CA. The previous design was dark, heavy and out of scale for the square footage of the space. We removed an outdated bulit in, a column that was not supporting and all the detailed trim work. We replaced it with white kitchen cabinets, continuous vinyl plank flooring and clean lines throughout. The entry was created by pulling the lower portion of the bookcases out past the wall to create a foyer. The shelves are open to both sides so the immediate view of the ocean is not obstructed. New patio sliders now open in the center to continue the view. The shiplap ceiling was updated with a fresh coat of paint and smaller LED can lights. The bookcases are the inspiration color for the entire design. Sea glass green, the color of the ocean, is sprinkled throughout the home. The fireplace is now a sleek contemporary feel with a tile surround. The mantel is made from old barn wood. A very special slab of quartzite was used for the bookcase counter, dining room serving ledge and a shelf in the laundry room. The kitchen is now white and bright with glass tile that reflects the colors of the water. The hood and floating shelves have a weathered finish to reflect drift wood. The laundry room received a face lift starting with new moldings on the door, fresh paint, a rustic cabinet and a stone shelf. The guest bathroom has new white tile with a beachy mosaic design and a fresh coat of paint on the vanity. New hardware, sinks, faucets, mirrors and lights finish off the design. The master bathroom used to be open to the bedroom. We added a wall with a barn door for privacy. The shower has been opened up with a beautiful pebble tile water fall. The pebbles are repeated on the vanity with a natural edge finish. The vanity received a fresh paint job, new hardware, faucets, sinks, mirrors and lights. The guest bedroom has a custom double bunk with reading lamps for the kiddos. This space now reflects the community it is in, and we have brought the beach inside.
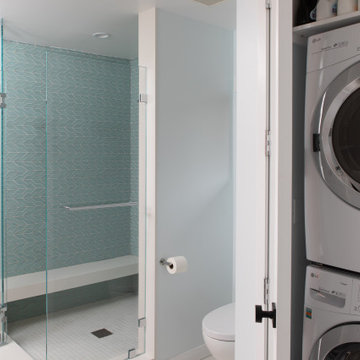
Stacked washer and dryer conveniently located behind doors in the owner's bathroom
Inspiration pour une buanderie vintage de taille moyenne avec un placard, un sol en carrelage de céramique, des machines superposées et un sol blanc.
Inspiration pour une buanderie vintage de taille moyenne avec un placard, un sol en carrelage de céramique, des machines superposées et un sol blanc.
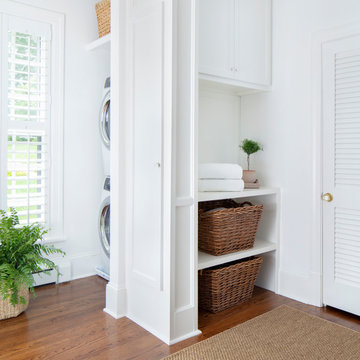
Réalisation d'une buanderie tradition de taille moyenne avec un placard, un placard à porte plane, des portes de placard blanches, un mur blanc, un sol en bois brun, des machines superposées et un sol marron.
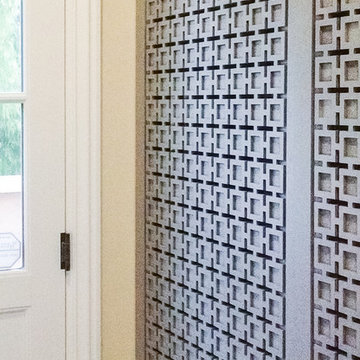
Idée de décoration pour une petite buanderie linéaire tradition avec un placard et des machines superposées.

Cette photo montre une petite buanderie linéaire chic avec un placard, un placard à porte shaker, des portes de placard blanches, un plan de travail en bois, un sol en bois brun, des machines superposées et un plan de travail blanc.
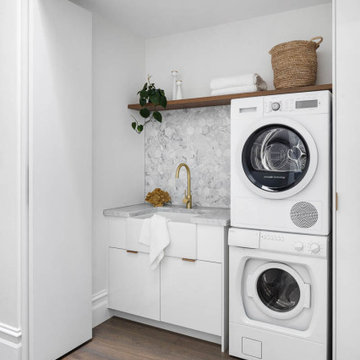
Aménagement d'une petite buanderie linéaire contemporaine avec un placard, un évier de ferme, des portes de placard blanches, plan de travail en marbre, un mur blanc, des machines superposées et un plan de travail gris.
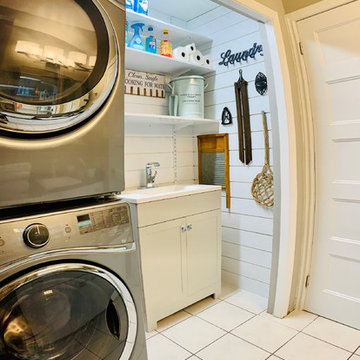
Small closet in main bath was re-worked to accommodate a neat laundry area. LED lighting, horizontal slot board and a grey shaker cabinet were added to liven the space up and give it some visual interest. Doors, door hardware were upgraded, walls painted and original tile was left unchanged.
Idées déco de buanderies avec un placard et des machines superposées
8