Idées déco de buanderies avec un placard et un sol beige
Trier par :
Budget
Trier par:Populaires du jour
41 - 60 sur 164 photos
1 sur 3
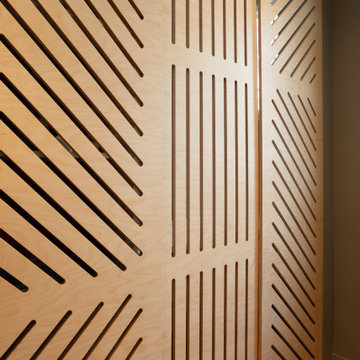
Idée de décoration pour une buanderie linéaire design en bois clair de taille moyenne avec un placard, un évier encastré, un placard à porte plane, un mur gris, parquet clair, des machines côte à côte, un sol beige et un plan de travail blanc.
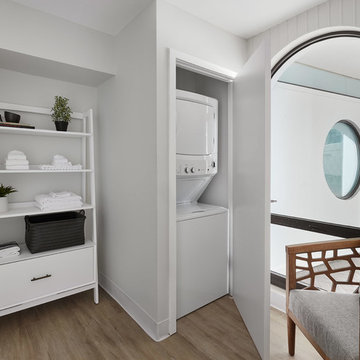
Idées déco pour une buanderie contemporaine avec un placard, un mur gris, parquet clair, des machines superposées et un sol beige.

Réalisation d'une buanderie linéaire marine avec un placard, un mur gris, parquet clair, des machines côte à côte et un sol beige.
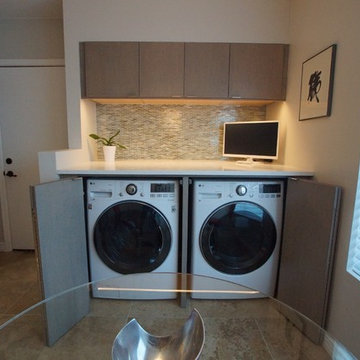
Mid Century Contemporary Remodel.
Cette photo montre une buanderie linéaire tendance de taille moyenne avec un placard, un placard à porte plane, des portes de placard grises, un plan de travail en quartz modifié, un mur gris, des machines côte à côte et un sol beige.
Cette photo montre une buanderie linéaire tendance de taille moyenne avec un placard, un placard à porte plane, des portes de placard grises, un plan de travail en quartz modifié, un mur gris, des machines côte à côte et un sol beige.
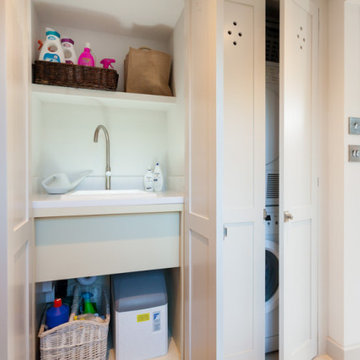
Hidden away Utility Room
Aménagement d'une buanderie linéaire campagne de taille moyenne avec un placard, un évier posé, un placard à porte shaker, des portes de placard bleues, un plan de travail en quartz, un mur blanc, un sol en calcaire, des machines superposées, un sol beige et un plan de travail blanc.
Aménagement d'une buanderie linéaire campagne de taille moyenne avec un placard, un évier posé, un placard à porte shaker, des portes de placard bleues, un plan de travail en quartz, un mur blanc, un sol en calcaire, des machines superposées, un sol beige et un plan de travail blanc.

The laundry room at the top of the stair has been home to drying racks as well as a small computer work station. There is plenty of room for additional storage, and the large square window allows plenty of light.

Galley Style Laundry Room with ceiling mounted clothes airer.
Idée de décoration pour une buanderie parallèle minimaliste de taille moyenne avec un placard, un évier de ferme, un placard à porte shaker, des portes de placard grises, un plan de travail en quartz, une crédence blanche, une crédence en quartz modifié, un mur gris, un sol en carrelage de porcelaine, des machines superposées, un sol beige, un plan de travail blanc, un plafond voûté et du lambris de bois.
Idée de décoration pour une buanderie parallèle minimaliste de taille moyenne avec un placard, un évier de ferme, un placard à porte shaker, des portes de placard grises, un plan de travail en quartz, une crédence blanche, une crédence en quartz modifié, un mur gris, un sol en carrelage de porcelaine, des machines superposées, un sol beige, un plan de travail blanc, un plafond voûté et du lambris de bois.
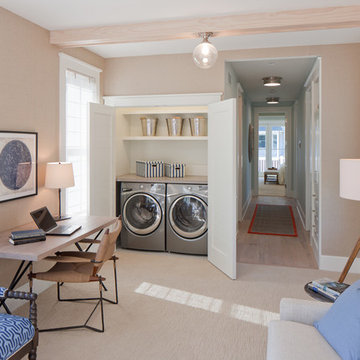
Exemple d'une petite buanderie linéaire chic avec un placard, un plan de travail en quartz modifié, un mur blanc, moquette, des machines côte à côte et un sol beige.
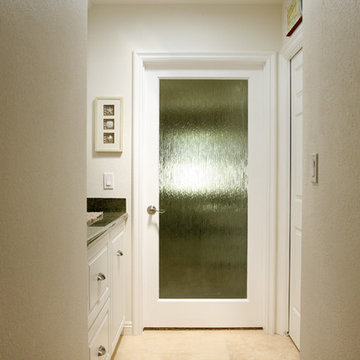
Hall skylight brightens Hall Laundry Area.
Photos provided by Joshua Escueta
http://www.rsegldstudios.com/
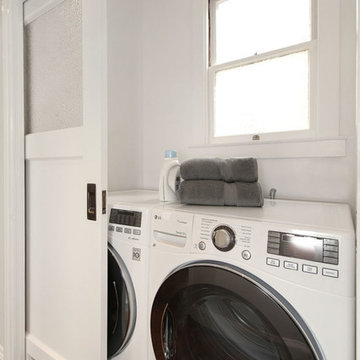
Fully remodeled home with in-unit laundry area. White sliding doors conceal the laundry room appliances.
Exemple d'une petite buanderie tendance avec des machines côte à côte, un placard, un mur blanc, un sol en carrelage de céramique et un sol beige.
Exemple d'une petite buanderie tendance avec des machines côte à côte, un placard, un mur blanc, un sol en carrelage de céramique et un sol beige.
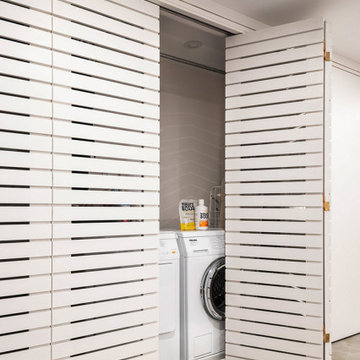
Réalisation d'une petite buanderie parallèle minimaliste avec un placard, un mur blanc, des machines côte à côte et un sol beige.
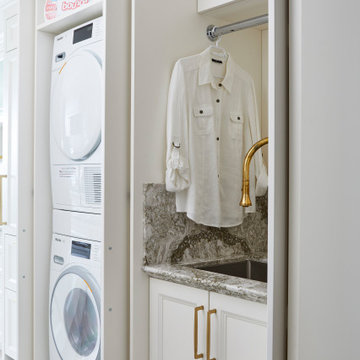
This built in laundry shares the space with the kitchen, and with custom pocket sliding doors, when not in use, appears only as a large pantry, ensuring a high class clean and clutter free aesthetic.
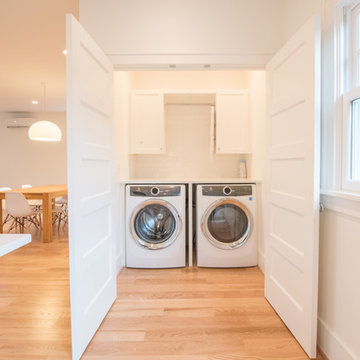
Idée de décoration pour une petite buanderie linéaire tradition avec un placard, un placard à porte shaker, des portes de placard blanches, un plan de travail en quartz modifié, un mur blanc, parquet clair, des machines côte à côte et un sol beige.
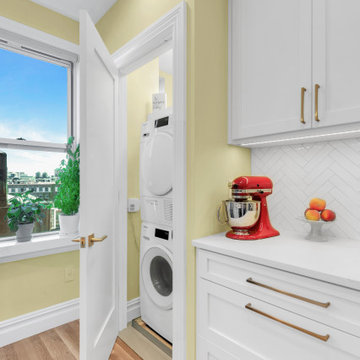
Réalisation d'une petite buanderie linéaire design avec un placard, un évier posé, un placard à porte shaker, des portes de placard blanches, un plan de travail en quartz modifié, une crédence blanche, une crédence en céramique, un mur jaune, un sol en carrelage de porcelaine, des machines superposées, un sol beige et un plan de travail blanc.
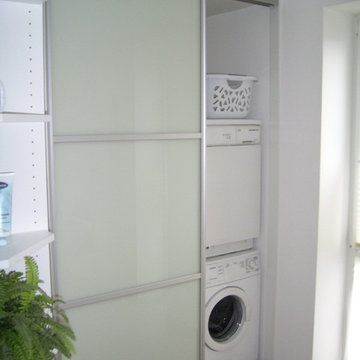
Aménagement d'une buanderie linéaire contemporaine de taille moyenne avec un placard, un évier posé, un placard à porte vitrée, des portes de placard blanches, un plan de travail en bois, un mur blanc, un sol en carrelage de porcelaine, des machines superposées et un sol beige.
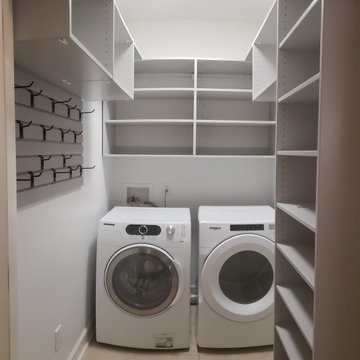
Cette photo montre une buanderie moderne en U de taille moyenne avec un placard, un placard à porte plane, des portes de placard grises, des machines côte à côte, un mur gris, un sol en carrelage de céramique et un sol beige.
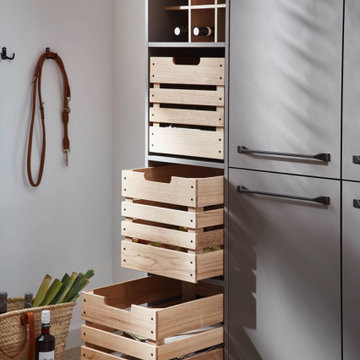
Modern Laundry Room, Cobalt Grey
Aménagement d'une buanderie scandinave en L de taille moyenne avec un placard, un placard à porte plane, des portes de placard grises, un plan de travail en stratifié, un mur blanc, sol en stratifié, un lave-linge séchant, un sol beige et un plan de travail gris.
Aménagement d'une buanderie scandinave en L de taille moyenne avec un placard, un placard à porte plane, des portes de placard grises, un plan de travail en stratifié, un mur blanc, sol en stratifié, un lave-linge séchant, un sol beige et un plan de travail gris.
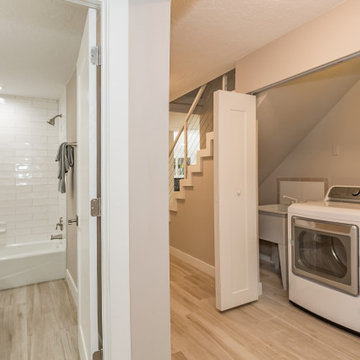
Laundry of an Intracoastal Home in Sarasota, Florida. Design by Doshia Wagner of NonStop Staging. Photography by Christina Cook Lee.
Cette image montre une petite buanderie linéaire minimaliste avec un placard, un évier utilitaire, un placard avec porte à panneau surélevé, des portes de placard blanches, un sol en carrelage de porcelaine, des machines côte à côte et un sol beige.
Cette image montre une petite buanderie linéaire minimaliste avec un placard, un évier utilitaire, un placard avec porte à panneau surélevé, des portes de placard blanches, un sol en carrelage de porcelaine, des machines côte à côte et un sol beige.
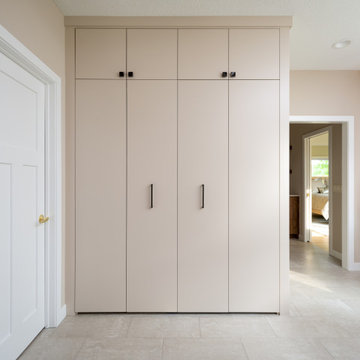
This prairie home tucked in the woods strikes a harmonious balance between modern efficiency and welcoming warmth.
The laundry space is designed for convenience and seamless organization by being cleverly concealed behind elegant doors. This practical design ensures that the laundry area remains tidy and out of sight when not in use.
---
Project designed by Minneapolis interior design studio LiLu Interiors. They serve the Minneapolis-St. Paul area, including Wayzata, Edina, and Rochester, and they travel to the far-flung destinations where their upscale clientele owns second homes.
For more about LiLu Interiors, see here: https://www.liluinteriors.com/
To learn more about this project, see here:
https://www.liluinteriors.com/portfolio-items/north-oaks-prairie-home-interior-design/

The client was referred to us by the builder to build a vacation home where the family mobile home used to be. Together, we visited Key Largo and once there we understood that the most important thing was to incorporate nature and the sea inside the house. A meeting with the architect took place after and we made a few suggestions that it was taking into consideration as to change the fixed balcony doors by accordion doors or better known as NANA Walls, this detail would bring the ocean inside from the very first moment you walk into the house as if you were traveling in a cruise.
A client's request from the very first day was to have two televisions in the main room, at first I did hesitate about it but then I understood perfectly the purpose and we were fascinated with the final results, it is really impressive!!! and he does not miss any football games, while their children can choose their favorite programs or games. An easy solution to modern times for families to share various interest and time together.
Our purpose from the very first day was to design a more sophisticate style Florida Keys home with a happy vibe for the entire family to enjoy vacationing at a place that had so many good memories for our client and the future generation.
Architecture Photographer : Mattia Bettinelli
Idées déco de buanderies avec un placard et un sol beige
3