Idées déco de buanderies avec un placard et un sol beige
Trier par :
Budget
Trier par:Populaires du jour
61 - 80 sur 164 photos
1 sur 3
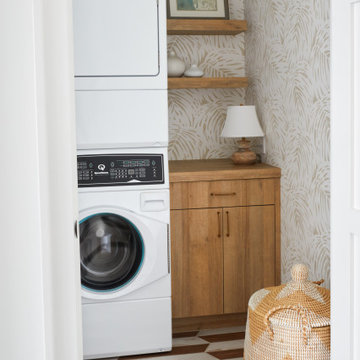
Cette image montre une petite buanderie linéaire minimaliste en bois brun avec un placard, un placard à porte plane, un plan de travail en bois, une crédence beige, un mur beige, un sol en carrelage de porcelaine, des machines superposées, un sol beige, un plan de travail marron et du papier peint.
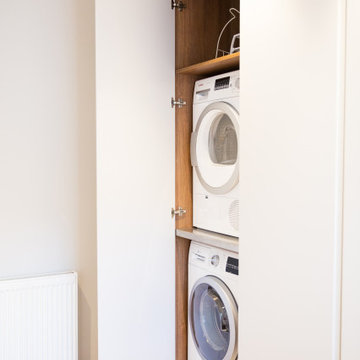
The floor to ceiling storage within this office space, also house the stacked washing machine and tumble dryer, making a truly neat yet multifunctional space.
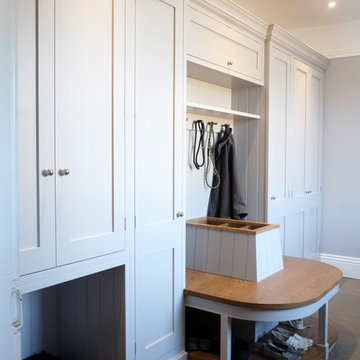
Grey painted Shaker style furniture with an Oak seating area was selected for this classic Georgian style boot room
with storage for coats and cloaks, walking sticks and umbrellas, shoes and a concealed gun cabinet.
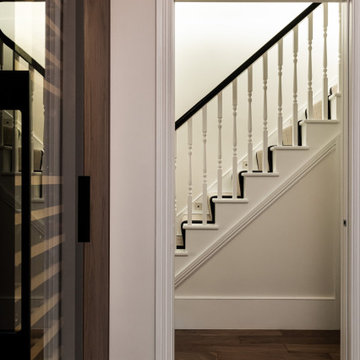
Cette photo montre une petite buanderie parallèle tendance en bois foncé et bois avec un placard, un placard à porte plane, un mur marron, un sol en carrelage de céramique, des machines superposées et un sol beige.
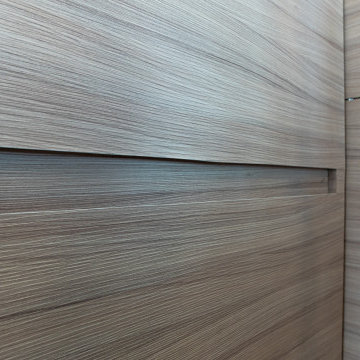
Innovative Design Build was hired to renovate a 2 bedroom 2 bathroom condo in the prestigious Symphony building in downtown Fort Lauderdale, Florida. The project included a full renovation of the kitchen, guest bathroom and primary bathroom. We also did small upgrades throughout the remainder of the property. The goal was to modernize the property using upscale finishes creating a streamline monochromatic space. The customization throughout this property is vast, including but not limited to: a hidden electrical panel, popup kitchen outlet with a stone top, custom kitchen cabinets and vanities. By using gorgeous finishes and quality products the client is sure to enjoy his home for years to come.
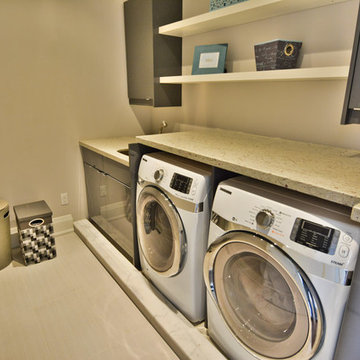
Liberty Custom Cabinetry
Cette image montre une buanderie linéaire traditionnelle de taille moyenne avec un placard, un évier encastré, un placard à porte plane, des portes de placard grises, un mur beige, un sol en carrelage de porcelaine, des machines côte à côte et un sol beige.
Cette image montre une buanderie linéaire traditionnelle de taille moyenne avec un placard, un évier encastré, un placard à porte plane, des portes de placard grises, un mur beige, un sol en carrelage de porcelaine, des machines côte à côte et un sol beige.

The kitchen renovation included expanding the existing laundry cabinet by increasing the depth into an adjacent closet. This allowed for large capacity machines and additional space for stowing brooms and laundry items.
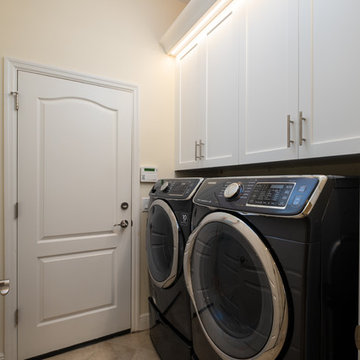
Inspiration pour une petite buanderie linéaire traditionnelle avec un placard, un placard à porte shaker, des portes de placard blanches, un mur beige, un sol en calcaire, des machines côte à côte et un sol beige.
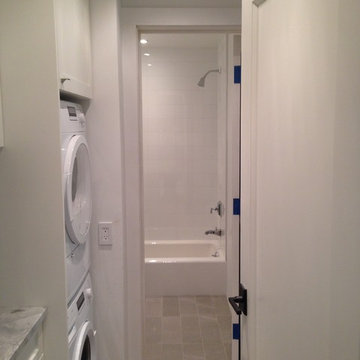
Aménagement d'une buanderie linéaire avec un placard, un mur blanc, parquet clair, des machines superposées et un sol beige.
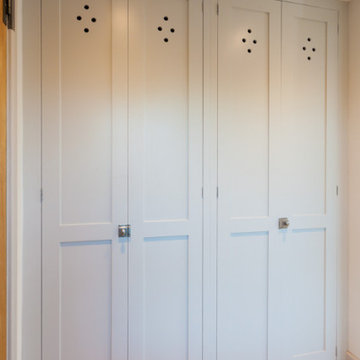
Hidden away Utility Room
Exemple d'une buanderie linéaire nature de taille moyenne avec un placard, un évier posé, un placard à porte shaker, des portes de placard bleues, un plan de travail en quartz, un mur blanc, un sol en calcaire, des machines superposées, un sol beige et un plan de travail blanc.
Exemple d'une buanderie linéaire nature de taille moyenne avec un placard, un évier posé, un placard à porte shaker, des portes de placard bleues, un plan de travail en quartz, un mur blanc, un sol en calcaire, des machines superposées, un sol beige et un plan de travail blanc.
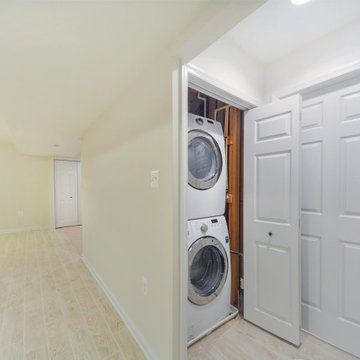
small closet for a washer & dryer.
Inspiration pour une petite buanderie traditionnelle avec un placard, un mur beige, un sol en vinyl et un sol beige.
Inspiration pour une petite buanderie traditionnelle avec un placard, un mur beige, un sol en vinyl et un sol beige.
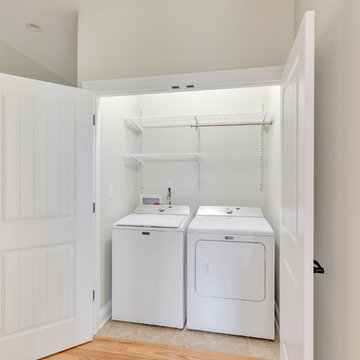
Cette image montre une buanderie linéaire traditionnelle de taille moyenne avec un placard, un mur beige, un sol en carrelage de céramique, des machines côte à côte et un sol beige.

The laundry room at the top of the stair has been home to drying racks as well as a small computer work station. There is plenty of room for additional storage, and the large square window allows plenty of light.
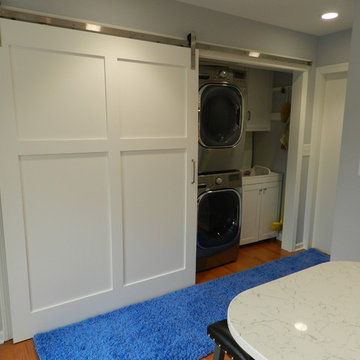
Cette photo montre une buanderie linéaire nature de taille moyenne avec un placard, un évier intégré, un placard avec porte à panneau encastré, des portes de placard blanches, un plan de travail en surface solide, un mur beige, parquet clair, des machines superposées et un sol beige.
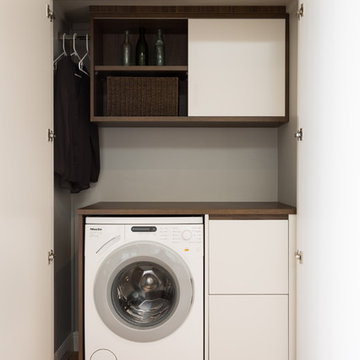
Mark Scowen photography
Idée de décoration pour une petite buanderie linéaire design avec des portes de placard blanches, un sol en bois brun, un placard, un placard à porte plane, un plan de travail en stratifié, un mur gris et un sol beige.
Idée de décoration pour une petite buanderie linéaire design avec des portes de placard blanches, un sol en bois brun, un placard, un placard à porte plane, un plan de travail en stratifié, un mur gris et un sol beige.
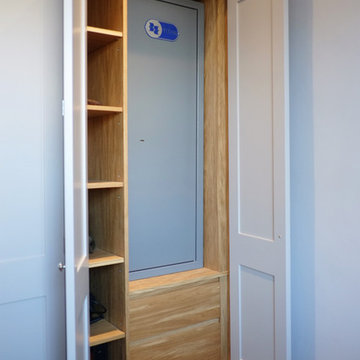
Grey painted Shaker style furniture with an Oak seating area was selected for this classic Georgian style boot room
with storage for coats and cloaks, walking sticks and umbrellas, shoes and a concealed gun cabinet.
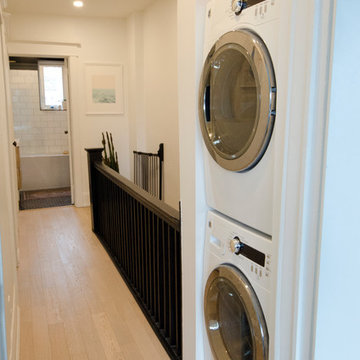
Carter Fox Renovations was hired to do a complete renovation of this semi-detached home in the Gerrard-Coxwell neighbourhood of Toronto. The main floor was completely gutted and transformed - most of the interior walls and ceilings were removed, a large sliding door installed across the back, and a small powder room added. All the electrical and plumbing was updated and new herringbone hardwood installed throughout.
Upstairs, the bathroom was expanded by taking space from the adjoining bedroom. We added a second floor laundry and new hardwood throughout. The walls and ceiling were plaster repaired and painted, avoiding the time, expense and excessive creation of landfill involved in a total demolition.
The clients had a very clear picture of what they wanted, and the finished space is very liveable and beautifully showcases their style.
Photo: Julie Carter
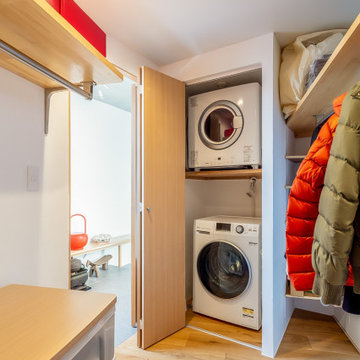
Aménagement d'une buanderie moderne en L de taille moyenne avec un placard, un placard sans porte, des portes de placard beiges, un mur blanc, un sol en bois brun, des machines superposées et un sol beige.

This 1-story home with open floorplan includes 2 bedrooms and 2 bathrooms. Stylish hardwood flooring flows from the Foyer through the main living areas. The Kitchen with slate appliances and quartz countertops with tile backsplash. Off of the Kitchen is the Dining Area where sliding glass doors provide access to the screened-in porch and backyard. The Family Room, warmed by a gas fireplace with stone surround and shiplap, includes a cathedral ceiling adorned with wood beams. The Owner’s Suite is a quiet retreat to the rear of the home and features an elegant tray ceiling, spacious closet, and a private bathroom with double bowl vanity and tile shower. To the front of the home is an additional bedroom, a full bathroom, and a private study with a coffered ceiling and barn door access.
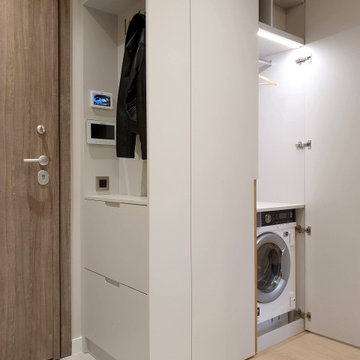
Cette image montre une petite buanderie linéaire design avec un placard, un placard à porte plane, des portes de placard grises, un mur gris, parquet clair, un lave-linge séchant et un sol beige.
Idées déco de buanderies avec un placard et un sol beige
4