Idées déco de buanderies avec un placard et un sol gris
Trier par :
Budget
Trier par:Populaires du jour
121 - 140 sur 181 photos
1 sur 3
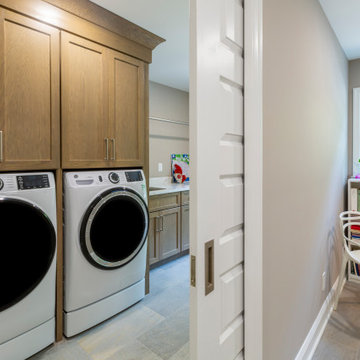
The laundry room has wood tarragon cabinetry with storage and a hanging bar for clothes to dry.
Exemple d'une buanderie linéaire chic en bois clair de taille moyenne avec un placard, un évier encastré, un placard à porte shaker, un plan de travail en quartz modifié, une crédence en quartz modifié, un mur beige, un sol en carrelage de porcelaine, des machines côte à côte, un sol gris et un plan de travail blanc.
Exemple d'une buanderie linéaire chic en bois clair de taille moyenne avec un placard, un évier encastré, un placard à porte shaker, un plan de travail en quartz modifié, une crédence en quartz modifié, un mur beige, un sol en carrelage de porcelaine, des machines côte à côte, un sol gris et un plan de travail blanc.

Laundry space is integrated into Primary Suite Closet - Architect: HAUS | Architecture For Modern Lifestyles - Builder: WERK | Building Modern - Photo: HAUS
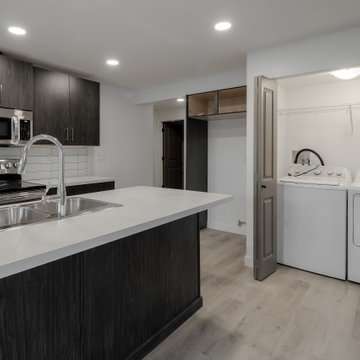
Exemple d'une petite buanderie linéaire tendance avec un placard, un mur blanc, un sol en vinyl, des machines côte à côte et un sol gris.
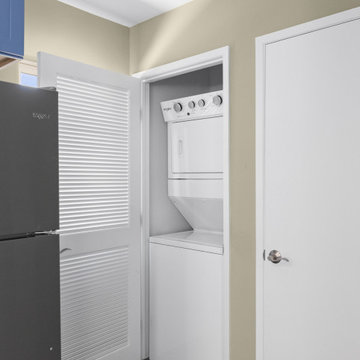
This Carlsbad area homeowner came to Specialty Home Improvement looking for a customized design for the accessory dwelling unit they were planning to build on their property. This eco-friendly ADU is self-sufficient, spacious, and move-in ready for short or long-term renters.
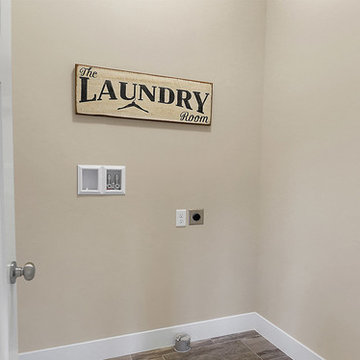
This 2-story home with first-floor Owner’s Suite includes a 3-car garage and an inviting front porch. A dramatic 2-story ceiling welcomes you into the foyer where hardwood flooring extends throughout the main living areas of the home including the Dining Room, Great Room, Kitchen, and Breakfast Area. The foyer is flanked by the Study to the left and the formal Dining Room with stylish coffered ceiling and craftsman style wainscoting to the right. The spacious Great Room with 2-story ceiling includes a cozy gas fireplace with stone surround and shiplap above mantel. Adjacent to the Great Room is the Kitchen and Breakfast Area. The Kitchen is well-appointed with stainless steel appliances, quartz countertops with tile backsplash, and attractive cabinetry featuring crown molding. The sunny Breakfast Area provides access to the patio and backyard. The Owner’s Suite with includes a private bathroom with tile shower, free standing tub, an expansive closet, and double bowl vanity with granite top. The 2nd floor includes 2 additional bedrooms and 2 full bathrooms.
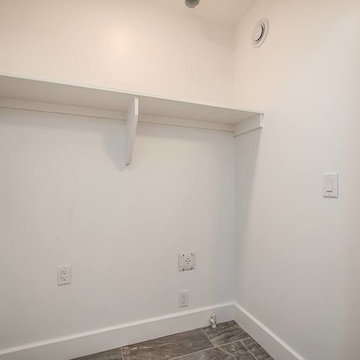
Laundry closet
Cette image montre une petite buanderie linéaire avec un placard, un placard sans porte, des portes de placard blanches, un mur blanc et un sol gris.
Cette image montre une petite buanderie linéaire avec un placard, un placard sans porte, des portes de placard blanches, un mur blanc et un sol gris.
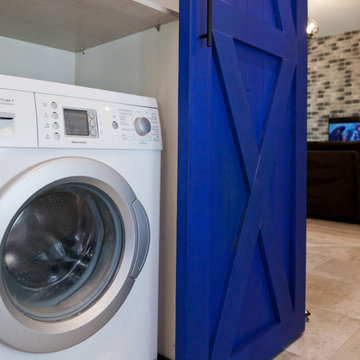
Стиральная машина и полки для бытовой химии разместились в коридоре за откатной амбарной дверью
Inspiration pour une buanderie linéaire urbaine avec un placard et un sol gris.
Inspiration pour une buanderie linéaire urbaine avec un placard et un sol gris.
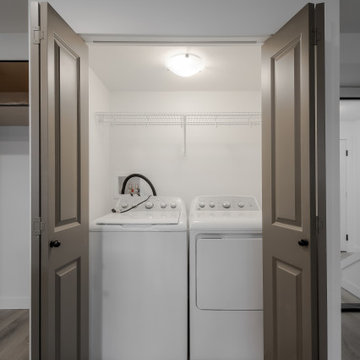
Réalisation d'une petite buanderie linéaire design avec un placard, un mur blanc, un sol en vinyl, des machines côte à côte et un sol gris.
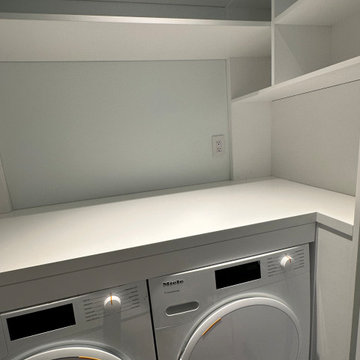
Custom walk in closets were designed by Studioteka for the primary bedroom and guest bedroom, and a custom laundry room was also designed for the space with a side-by-side configuration and folding, hanging, and storage space above and on either side. The team measured the number of linear feet of different types of hanging (long vs. short) as well as optimizing storage for jewelry, shoes, purses, and other items. Our custom pull detail can be found on all the drawers, bringing a seamless, clean, and organized look to the space.
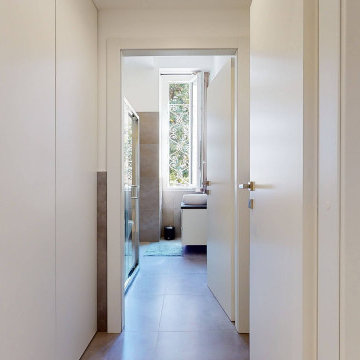
Ristrutturazione in un tipico edificio milanese trasformando un angusto appartamento in un confortevole bilocale senza perdere il sapore originale "Vecchia Milano".
Il progetto di ristrutturazione è stato fatto per allargare il più possibile gli spazi e far permeare la luce naturale al massimo.
Abbiamo unito la cucina con la zona living/sala da pranzo, mentre per la zona notte abbiamo ricreato una cabina armadio.
L'ambiente bagno è stato riprogettato con grande attenzione vista la sua forma stretta ed allungata; la scelta delle piastrelle geometriche esalta la forma della nicchia/doccia, mentre la parte tecnica è stata nascosta in un ribassamento del soffitto.
Ogni spazio è caratterizzato da una nuance differente dai toni chiari e raffinati, mentre leggeri contrasti completano le scelte stilistiche dell'appartamento, definendo con decisione la personalità dei suoi occupanti.

Réalisation d'une buanderie tradition en L et bois brun de taille moyenne avec un placard, un évier encastré, un placard à porte plane, un plan de travail en quartz modifié, une crédence blanche, une crédence en quartz modifié, un mur blanc, un sol en carrelage de céramique, des machines superposées, un sol gris et un plan de travail blanc.
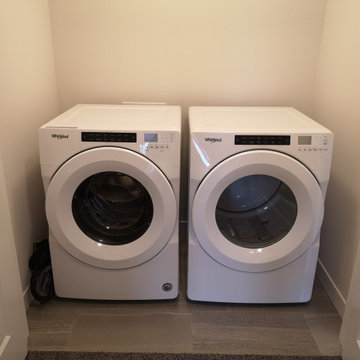
Cette image montre une buanderie linéaire minimaliste avec un placard, un sol en carrelage de céramique, des machines côte à côte et un sol gris.
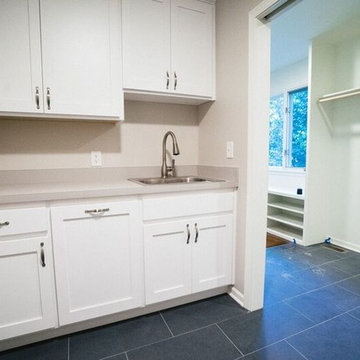
Photo: David Vincent
Inspiration pour une buanderie de taille moyenne avec un placard, un évier posé, un mur gris et un sol gris.
Inspiration pour une buanderie de taille moyenne avec un placard, un évier posé, un mur gris et un sol gris.
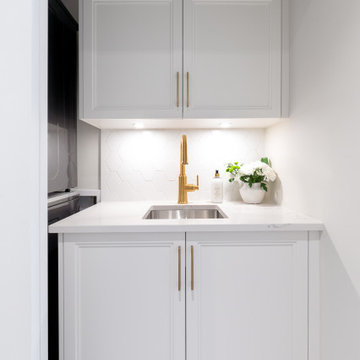
Idées déco pour une petite buanderie linéaire rétro avec un placard, un évier posé, un placard à porte shaker, des portes de placard blanches, une crédence blanche, un sol gris et un plan de travail blanc.
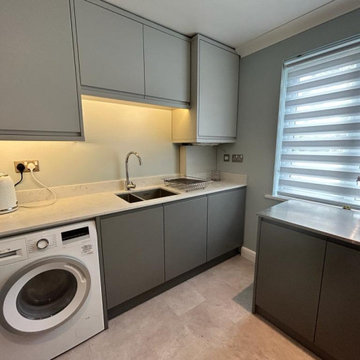
Two tone handless kitchen in light grey and dust grey.
Modern refit to very tired kitchen. Amazing transformation!
Réalisation d'une buanderie en U de taille moyenne avec un placard, un évier posé, un placard à porte plane, un plan de travail en quartz, une crédence blanche, une crédence en quartz modifié, un mur gris, un sol en linoléum, un sol gris et un plan de travail blanc.
Réalisation d'une buanderie en U de taille moyenne avec un placard, un évier posé, un placard à porte plane, un plan de travail en quartz, une crédence blanche, une crédence en quartz modifié, un mur gris, un sol en linoléum, un sol gris et un plan de travail blanc.
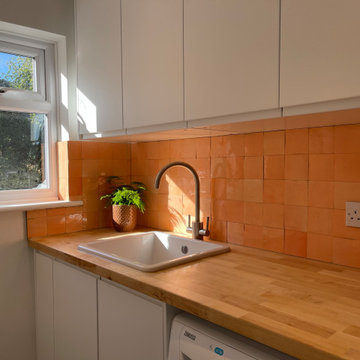
Inspiration pour une petite buanderie parallèle minimaliste avec un placard, un évier utilitaire, un placard à porte plane, des portes de placard blanches, un plan de travail en bois, une crédence orange, une crédence en céramique, un mur blanc, un sol en carrelage de céramique, des machines côte à côte, un sol gris et un plan de travail marron.
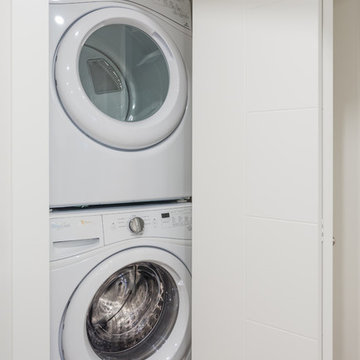
Aménagement d'une petite buanderie classique avec un placard, un mur gris, un sol en vinyl, des machines superposées et un sol gris.
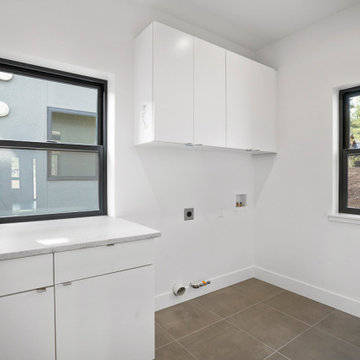
Aménagement d'une buanderie linéaire classique de taille moyenne avec un placard, un placard à porte plane, des portes de placard blanches, plan de travail en marbre, un mur blanc, un sol en carrelage de porcelaine, des machines côte à côte, un sol gris et un plan de travail blanc.
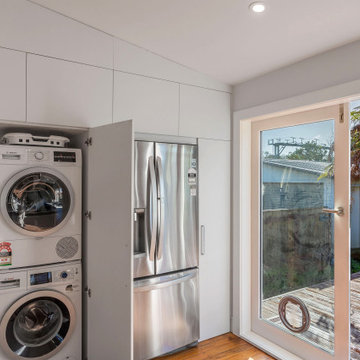
The laundry is hidden in the fridge wall cabinetry. This allowed us to provide additional storage.
Inspiration pour une petite buanderie linéaire bohème avec un placard, un évier utilitaire, un placard à porte plane, des portes de placard blanches, un mur gris, sol en béton ciré, des machines superposées et un sol gris.
Inspiration pour une petite buanderie linéaire bohème avec un placard, un évier utilitaire, un placard à porte plane, des portes de placard blanches, un mur gris, sol en béton ciré, des machines superposées et un sol gris.
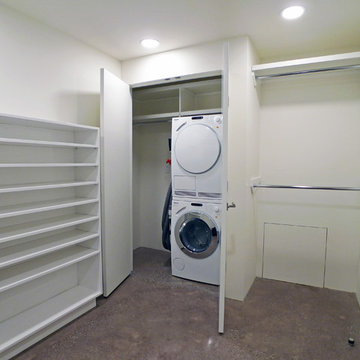
Idée de décoration pour une buanderie design de taille moyenne avec un placard, un mur blanc, sol en béton ciré, des machines superposées et un sol gris.
Idées déco de buanderies avec un placard et un sol gris
7