Idées déco de buanderies avec un placard et un sol gris
Trier par :
Budget
Trier par:Populaires du jour
161 - 180 sur 181 photos
1 sur 3
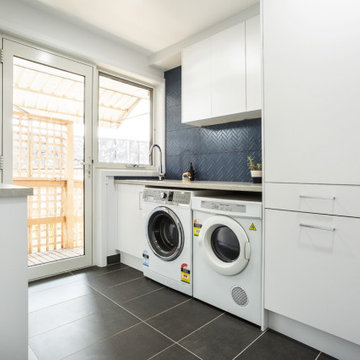
Functionality is the most important factor in this space. Everything you need in a Laundry with hidden ironing board in a drawer and hidden laundry basket in the cupboard keeps this space looking tidy at all times. The blue patterned tiles with the light timber look bench tops add form as well as function to this Laundry Renovation

This gorgeous beach condo sits on the banks of the Pacific ocean in Solana Beach, CA. The previous design was dark, heavy and out of scale for the square footage of the space. We removed an outdated bulit in, a column that was not supporting and all the detailed trim work. We replaced it with white kitchen cabinets, continuous vinyl plank flooring and clean lines throughout. The entry was created by pulling the lower portion of the bookcases out past the wall to create a foyer. The shelves are open to both sides so the immediate view of the ocean is not obstructed. New patio sliders now open in the center to continue the view. The shiplap ceiling was updated with a fresh coat of paint and smaller LED can lights. The bookcases are the inspiration color for the entire design. Sea glass green, the color of the ocean, is sprinkled throughout the home. The fireplace is now a sleek contemporary feel with a tile surround. The mantel is made from old barn wood. A very special slab of quartzite was used for the bookcase counter, dining room serving ledge and a shelf in the laundry room. The kitchen is now white and bright with glass tile that reflects the colors of the water. The hood and floating shelves have a weathered finish to reflect drift wood. The laundry room received a face lift starting with new moldings on the door, fresh paint, a rustic cabinet and a stone shelf. The guest bathroom has new white tile with a beachy mosaic design and a fresh coat of paint on the vanity. New hardware, sinks, faucets, mirrors and lights finish off the design. The master bathroom used to be open to the bedroom. We added a wall with a barn door for privacy. The shower has been opened up with a beautiful pebble tile water fall. The pebbles are repeated on the vanity with a natural edge finish. The vanity received a fresh paint job, new hardware, faucets, sinks, mirrors and lights. The guest bedroom has a custom double bunk with reading lamps for the kiddos. This space now reflects the community it is in, and we have brought the beach inside.
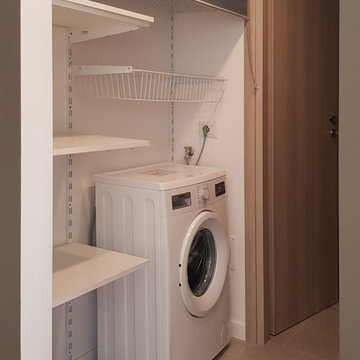
Idées déco pour une petite buanderie linéaire moderne avec un placard, un placard sans porte, un sol en carrelage de porcelaine et un sol gris.

Light and elegant utility room in cashmere grey finish with white worktops, marble chevron tiles and brass accessories.
Aménagement d'une grande buanderie contemporaine avec un placard, un évier de ferme, un placard à porte shaker, des portes de placard grises, un plan de travail en quartz, une crédence grise, une crédence en marbre, un mur blanc, des machines côte à côte, un sol gris et un plan de travail blanc.
Aménagement d'une grande buanderie contemporaine avec un placard, un évier de ferme, un placard à porte shaker, des portes de placard grises, un plan de travail en quartz, une crédence grise, une crédence en marbre, un mur blanc, des machines côte à côte, un sol gris et un plan de travail blanc.
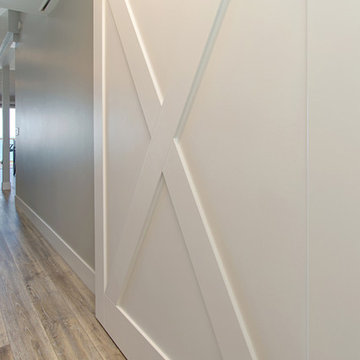
This gorgeous beach condo sits on the banks of the Pacific ocean in Solana Beach, CA. The previous design was dark, heavy and out of scale for the square footage of the space. We removed an outdated bulit in, a column that was not supporting and all the detailed trim work. We replaced it with white kitchen cabinets, continuous vinyl plank flooring and clean lines throughout. The entry was created by pulling the lower portion of the bookcases out past the wall to create a foyer. The shelves are open to both sides so the immediate view of the ocean is not obstructed. New patio sliders now open in the center to continue the view. The shiplap ceiling was updated with a fresh coat of paint and smaller LED can lights. The bookcases are the inspiration color for the entire design. Sea glass green, the color of the ocean, is sprinkled throughout the home. The fireplace is now a sleek contemporary feel with a tile surround. The mantel is made from old barn wood. A very special slab of quartzite was used for the bookcase counter, dining room serving ledge and a shelf in the laundry room. The kitchen is now white and bright with glass tile that reflects the colors of the water. The hood and floating shelves have a weathered finish to reflect drift wood. The laundry room received a face lift starting with new moldings on the door, fresh paint, a rustic cabinet and a stone shelf. The guest bathroom has new white tile with a beachy mosaic design and a fresh coat of paint on the vanity. New hardware, sinks, faucets, mirrors and lights finish off the design. The master bathroom used to be open to the bedroom. We added a wall with a barn door for privacy. The shower has been opened up with a beautiful pebble tile water fall. The pebbles are repeated on the vanity with a natural edge finish. The vanity received a fresh paint job, new hardware, faucets, sinks, mirrors and lights. The guest bedroom has a custom double bunk with reading lamps for the kiddos. This space now reflects the community it is in, and we have brought the beach inside.
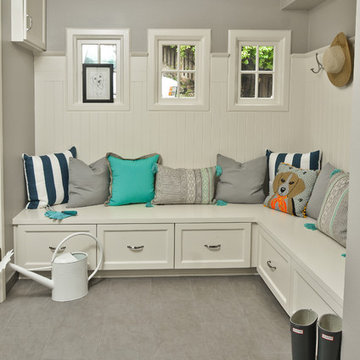
Photo by: Vern Uyetake
Idée de décoration pour une buanderie tradition en L de taille moyenne avec un placard, un placard avec porte à panneau encastré, des portes de placard blanches, un mur gris, un sol en carrelage de céramique, un sol gris et des machines côte à côte.
Idée de décoration pour une buanderie tradition en L de taille moyenne avec un placard, un placard avec porte à panneau encastré, des portes de placard blanches, un mur gris, un sol en carrelage de céramique, un sol gris et des machines côte à côte.

Inspiration pour une buanderie linéaire minimaliste de taille moyenne avec un placard, un placard avec porte à panneau encastré, des portes de placard blanches, un plan de travail en granite, un mur beige, sol en stratifié, des machines côte à côte, un sol gris, un plan de travail blanc et un évier 2 bacs.
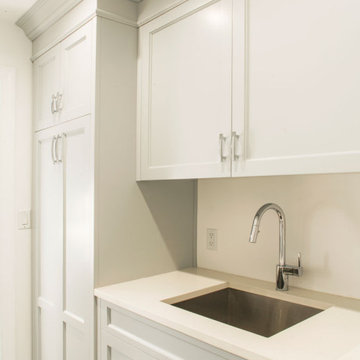
Custom Luxury Small White Laundry Room.
Cette photo montre une petite buanderie linéaire chic avec un placard, un évier intégré, un placard à porte shaker, des portes de placard blanches, un plan de travail en quartz modifié, une crédence blanche, un mur blanc, un sol gris et un plan de travail blanc.
Cette photo montre une petite buanderie linéaire chic avec un placard, un évier intégré, un placard à porte shaker, des portes de placard blanches, un plan de travail en quartz modifié, une crédence blanche, un mur blanc, un sol gris et un plan de travail blanc.
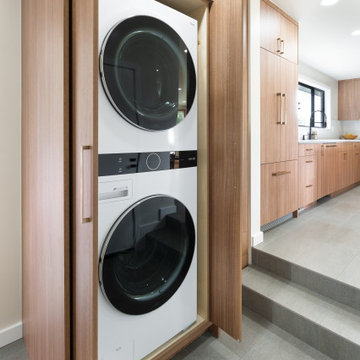
Inspiration pour une buanderie traditionnelle en L et bois brun de taille moyenne avec un placard, un évier encastré, un placard à porte plane, un plan de travail en quartz modifié, une crédence blanche, une crédence en quartz modifié, un mur blanc, un sol en carrelage de céramique, des machines superposées, un sol gris et un plan de travail blanc.
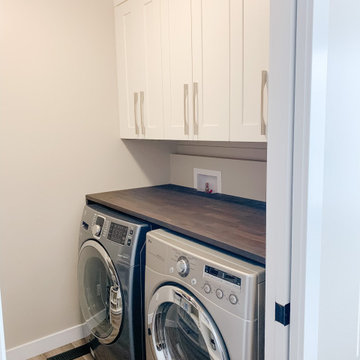
Réalisation d'une buanderie parallèle tradition de taille moyenne avec un placard, un placard à porte shaker, des portes de placard blanches, un plan de travail en bois, un mur gris, un sol en vinyl, des machines côte à côte, un sol gris et un plan de travail marron.
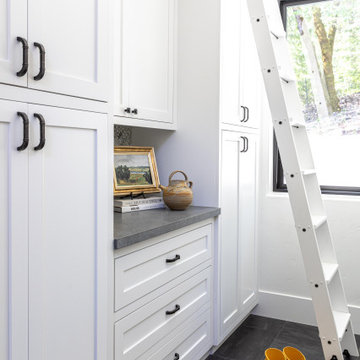
Bright White Laundry Room With Gorgeous Rolling Ladder
Idée de décoration pour une buanderie champêtre en U de taille moyenne avec un placard, un évier de ferme, un placard à porte shaker, des portes de placard blanches, un plan de travail en quartz modifié, une crédence multicolore, une crédence en céramique, un mur blanc, un sol en carrelage de porcelaine, des machines côte à côte, un sol gris et un plan de travail gris.
Idée de décoration pour une buanderie champêtre en U de taille moyenne avec un placard, un évier de ferme, un placard à porte shaker, des portes de placard blanches, un plan de travail en quartz modifié, une crédence multicolore, une crédence en céramique, un mur blanc, un sol en carrelage de porcelaine, des machines côte à côte, un sol gris et un plan de travail gris.
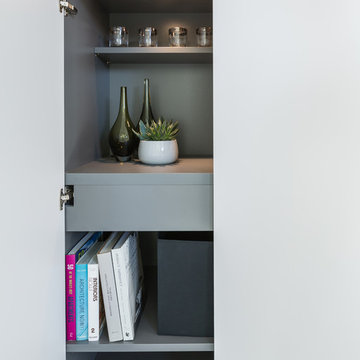
Hidden Tea Station for new build house. Lava Grey Interiors and Taupe Matt Doors.
Marcel Baumhauer da Silva - hausofsilva.com
Cette image montre une petite buanderie linéaire design avec un placard, un évier 1 bac, un placard à porte plane, des portes de placard grises, un plan de travail en stratifié, un mur beige, moquette, un sol gris et un plan de travail gris.
Cette image montre une petite buanderie linéaire design avec un placard, un évier 1 bac, un placard à porte plane, des portes de placard grises, un plan de travail en stratifié, un mur beige, moquette, un sol gris et un plan de travail gris.
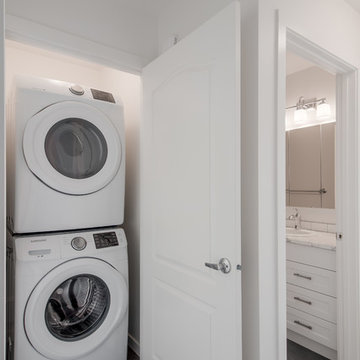
Inspiration pour une petite buanderie linéaire craftsman avec un placard, un mur blanc, un sol en vinyl, des machines superposées et un sol gris.
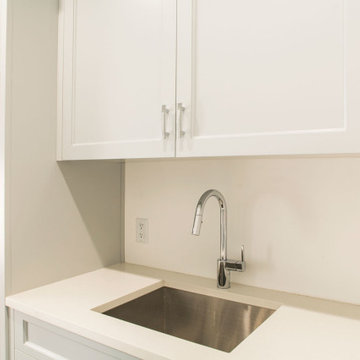
Custom Luxury Small White Laundry Room.
Aménagement d'une petite buanderie linéaire classique avec un placard, un évier intégré, un placard à porte shaker, des portes de placard blanches, un plan de travail en quartz modifié, une crédence blanche, un mur blanc, un sol gris et un plan de travail blanc.
Aménagement d'une petite buanderie linéaire classique avec un placard, un évier intégré, un placard à porte shaker, des portes de placard blanches, un plan de travail en quartz modifié, une crédence blanche, un mur blanc, un sol gris et un plan de travail blanc.
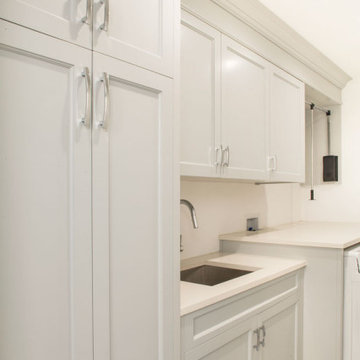
Custom Luxury Small White Laundry Room.
Inspiration pour une petite buanderie linéaire traditionnelle avec un placard, un évier intégré, un placard à porte shaker, des portes de placard blanches, un plan de travail en quartz modifié, une crédence blanche, un mur blanc, un sol gris et un plan de travail blanc.
Inspiration pour une petite buanderie linéaire traditionnelle avec un placard, un évier intégré, un placard à porte shaker, des portes de placard blanches, un plan de travail en quartz modifié, une crédence blanche, un mur blanc, un sol gris et un plan de travail blanc.
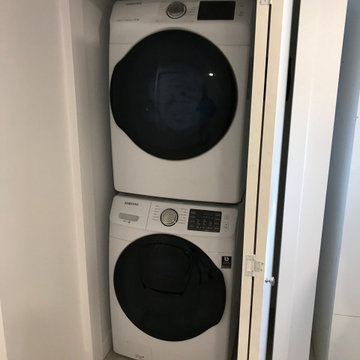
Cette photo montre une petite buanderie tendance avec un placard, un mur blanc, un sol en carrelage de porcelaine, des machines superposées et un sol gris.
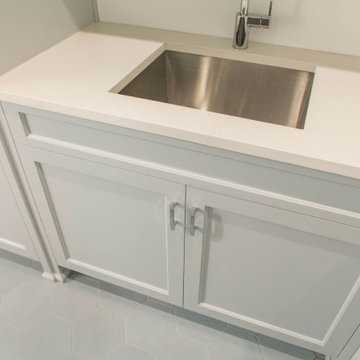
Custom Luxury Small White Laundry Room.
Exemple d'une petite buanderie linéaire chic avec un placard, un évier intégré, un placard à porte shaker, des portes de placard blanches, un plan de travail en quartz modifié, une crédence blanche, un mur blanc, un sol gris et un plan de travail blanc.
Exemple d'une petite buanderie linéaire chic avec un placard, un évier intégré, un placard à porte shaker, des portes de placard blanches, un plan de travail en quartz modifié, une crédence blanche, un mur blanc, un sol gris et un plan de travail blanc.
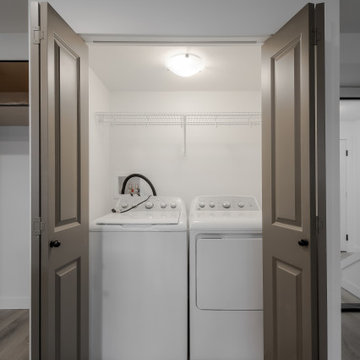
Réalisation d'une petite buanderie linéaire design avec un placard, un mur blanc, un sol en vinyl, des machines côte à côte et un sol gris.
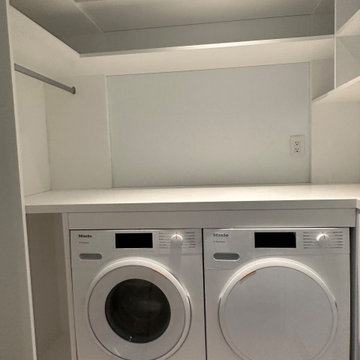
Custom walk in closets were designed by Studioteka for the primary bedroom and guest bedroom, and a custom laundry room was also designed for the space with a side-by-side configuration and folding, hanging, and storage space above and on either side. The team measured the number of linear feet of different types of hanging (long vs. short) as well as optimizing storage for jewelry, shoes, purses, and other items. Our custom pull detail can be found on all the drawers, bringing a seamless, clean, and organized look to the space.
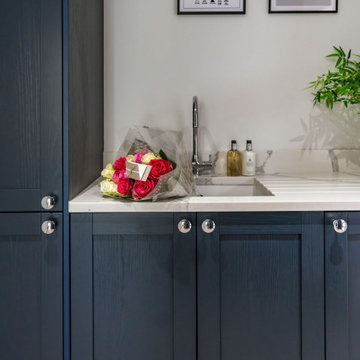
The new open-plan kitchen and living room have a sloped roof extension with skylights and large bi-folding doors. We designed the kitchen bespoke to our client's individual requirements with 6 seats at a large double sides island, a large corner pantry unit and a hot water tap. Off this space, there is also a utility room.
The seating area has a three-seater and a two-seater sofa which both recline. There is also still space to add a dining table if the client wishes in the future.
Idées déco de buanderies avec un placard et un sol gris
9