Idées déco de buanderies avec un plafond en papier peint et un plafond en lambris de bois
Trier par:Populaires du jour
81 - 100 sur 322 photos
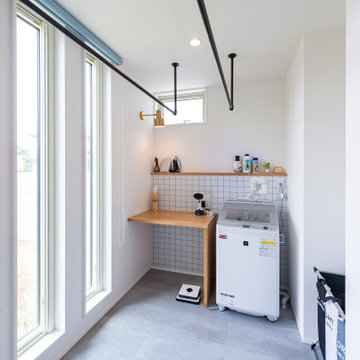
Cette image montre une buanderie linéaire dédiée avec un mur blanc, un sol en vinyl, un sol gris, un plafond en papier peint et du papier peint.
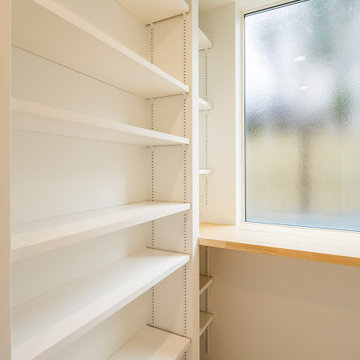
Exemple d'une buanderie dédiée et de taille moyenne avec un mur blanc, un sol en vinyl, des machines superposées, un sol beige, un plafond en papier peint et du papier peint.
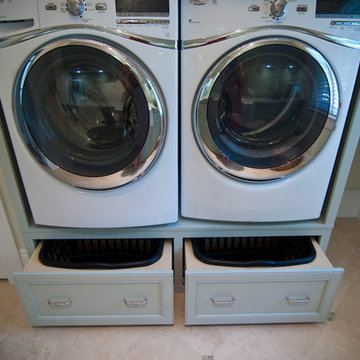
A soft seafoam green is used in this Woodways laundry room. This helps to connect the cabinetry to the flooring as well as add a simple element of color into the more neutral space. A built in unit for the washer and dryer allows for basket storage below for easy transfer of laundry. A small counter at the end of the wall serves as an area for folding and hanging clothes when needed.

「王ヶ崎の家」の洗面室とランドリールームです。
Idée de décoration pour une buanderie linéaire minimaliste en bois brun de taille moyenne et dédiée avec un évier posé, un plan de travail en bois, un mur blanc, un sol en calcaire, un sol beige, un plafond en papier peint et du papier peint.
Idée de décoration pour une buanderie linéaire minimaliste en bois brun de taille moyenne et dédiée avec un évier posé, un plan de travail en bois, un mur blanc, un sol en calcaire, un sol beige, un plafond en papier peint et du papier peint.
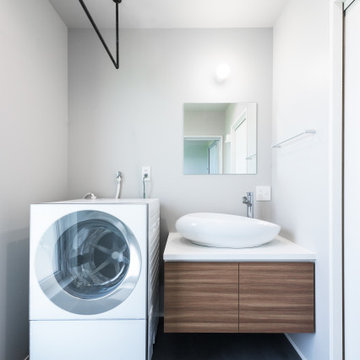
Aménagement d'une buanderie avec un placard, un évier posé, un mur blanc, un sol en vinyl, un sol gris, un plafond en papier peint et du papier peint.
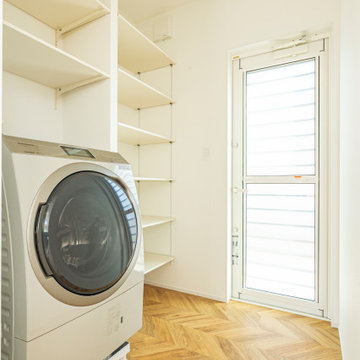
Cette image montre une buanderie design dédiée avec un mur blanc, un plan de travail blanc, un plafond en papier peint et du papier peint.
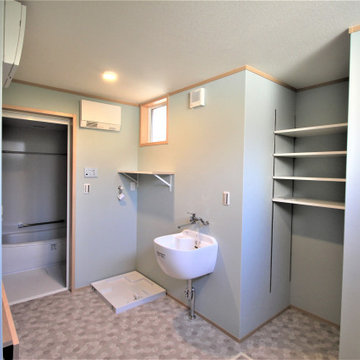
折り畳み式カウンター、マルチ流し、収納棚、物干しスペースをワンルームで実現したミセススタイル
Aménagement d'une buanderie scandinave multi-usage avec un évier utilitaire, un plan de travail en bois, un mur vert, un sol en linoléum, un sol gris, un plan de travail marron, un plafond en papier peint et du papier peint.
Aménagement d'une buanderie scandinave multi-usage avec un évier utilitaire, un plan de travail en bois, un mur vert, un sol en linoléum, un sol gris, un plan de travail marron, un plafond en papier peint et du papier peint.
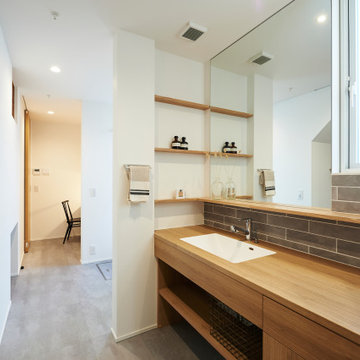
Cette photo montre une buanderie de taille moyenne avec un sol en vinyl, un plafond en papier peint et du papier peint.
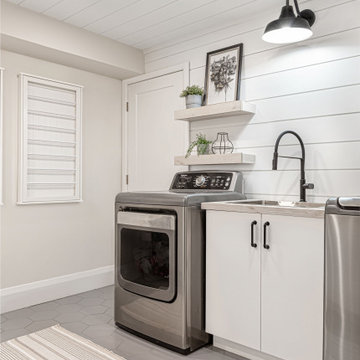
Black & White Laundry Room: Transformed from an unfinished windowless basement corner to a bright and airy space.
Idées déco pour une buanderie campagne dédiée et de taille moyenne avec un évier posé, un placard à porte plane, des portes de placard blanches, un plan de travail en stratifié, un mur gris, un sol en carrelage de porcelaine, des machines côte à côte, un sol gris et un plafond en lambris de bois.
Idées déco pour une buanderie campagne dédiée et de taille moyenne avec un évier posé, un placard à porte plane, des portes de placard blanches, un plan de travail en stratifié, un mur gris, un sol en carrelage de porcelaine, des machines côte à côte, un sol gris et un plafond en lambris de bois.
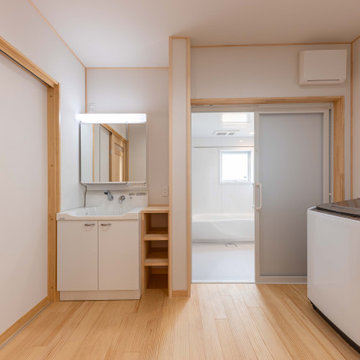
使い勝手よくシンプルにまとめました。
広めにスペースをとることで家事が楽に工夫。
キッチンの横に配置することで家事動線がまとまります。
Idées déco pour une buanderie asiatique de taille moyenne avec un mur blanc, un sol en bois brun, un sol beige, un plafond en papier peint et du papier peint.
Idées déco pour une buanderie asiatique de taille moyenne avec un mur blanc, un sol en bois brun, un sol beige, un plafond en papier peint et du papier peint.
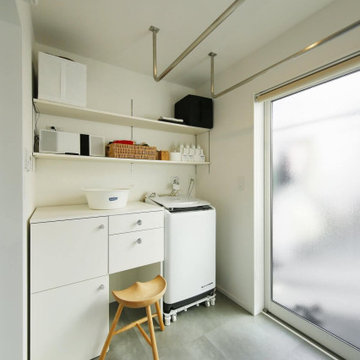
洗濯室兼脱衣室。部屋干し→取り込み→アイロンがけもできる便利な場所で、窓の向こうはバルコニーに。洗濯後に状況に応じて、室内干しor屋外干しを選ぶことができます。
Aménagement d'une buanderie industrielle de taille moyenne avec un placard avec porte à panneau surélevé, des portes de placard blanches, un mur blanc, un sol gris, un plafond en papier peint et du papier peint.
Aménagement d'une buanderie industrielle de taille moyenne avec un placard avec porte à panneau surélevé, des portes de placard blanches, un mur blanc, un sol gris, un plafond en papier peint et du papier peint.
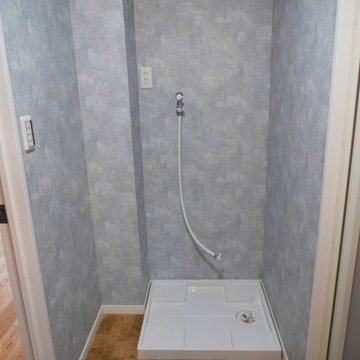
洗面所の向かい側にあるランドリールームです。
左側や上のスペースに棚を設置して収納場所も確保できます。
水廻りの床はCFのコルクで統一しています。
Cette photo montre une petite buanderie linéaire tendance dédiée avec un mur gris, un sol en liège, un lave-linge séchant, un sol marron, un plafond en papier peint et du papier peint.
Cette photo montre une petite buanderie linéaire tendance dédiée avec un mur gris, un sol en liège, un lave-linge séchant, un sol marron, un plafond en papier peint et du papier peint.

Well, it's finally completed and the final photo shoot is done. ⠀
It's such an amazing feeling when our clients are ecstatic with the final outcome. What started out as an unfinished, rough-in only room has turned into an amazing "spa-throom" and boutique hotel ensuite bathroom.⠀
*⠀
We are over-the-moon proud to be able to give our clients a new space, for many generations to come. ⠀
*PS, the entire family will be at home for the weekend to enjoy it too...⠀
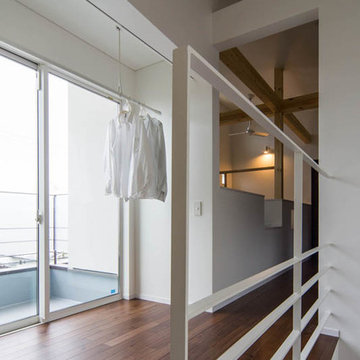
Cette image montre une petite buanderie minimaliste multi-usage avec un mur blanc, parquet foncé, un sol marron, un plafond en papier peint et du papier peint.

This 1960s split-level has a new Mudroom / Laundry Room connecting the new Addition to the existing Garage. The existing home had no direct access from house to garage, so this room serves as primary access for owner, as well as Laundry ad Mudroom, with secondary refrigerator and pantry storage. The washer and dryer fit perfectly below the existing overhang of the split-level above. A laundry chute from the master bath above was added.
Photography by Kmiecik Imagery.
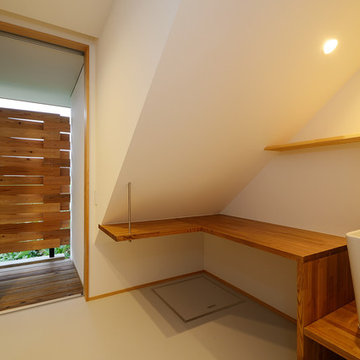
多機能手洗いと物干しスペースは日々大活躍です。
視線も気にならないように木格子がおしゃれです。
Réalisation d'une buanderie nordique de taille moyenne avec un sol beige, un plafond en papier peint, du papier peint, un plan de travail en bois, un mur blanc, un sol en vinyl et un plan de travail beige.
Réalisation d'une buanderie nordique de taille moyenne avec un sol beige, un plafond en papier peint, du papier peint, un plan de travail en bois, un mur blanc, un sol en vinyl et un plan de travail beige.

水廻りを近くに纏めると、動線が効率的になります。キッチン・トイレ・浴室・洗面、全て近くに纏めました。
Idée de décoration pour une buanderie linéaire nordique de taille moyenne et multi-usage avec un mur blanc, un évier intégré, un placard à porte affleurante, des portes de placard blanches, un plan de travail en surface solide, une crédence blanche, une crédence en lambris de bois, parquet clair, des machines côte à côte, un sol beige, un plan de travail blanc, un plafond en papier peint et du papier peint.
Idée de décoration pour une buanderie linéaire nordique de taille moyenne et multi-usage avec un mur blanc, un évier intégré, un placard à porte affleurante, des portes de placard blanches, un plan de travail en surface solide, une crédence blanche, une crédence en lambris de bois, parquet clair, des machines côte à côte, un sol beige, un plan de travail blanc, un plafond en papier peint et du papier peint.
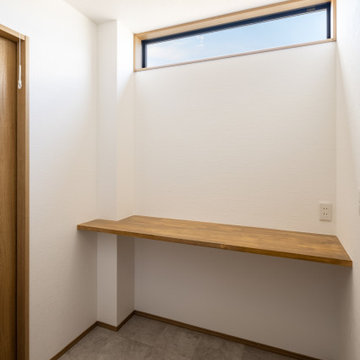
家事デスク・物干し完備
Cette photo montre une petite buanderie moderne dédiée avec un plan de travail en bois, un sol en vinyl, un sol gris, un plan de travail marron, un plafond en papier peint et du papier peint.
Cette photo montre une petite buanderie moderne dédiée avec un plan de travail en bois, un sol en vinyl, un sol gris, un plan de travail marron, un plafond en papier peint et du papier peint.
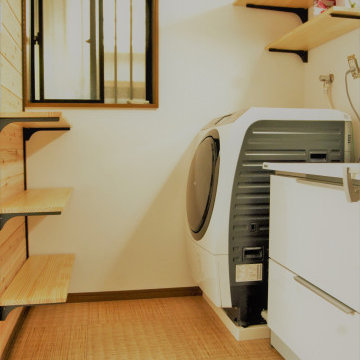
Cette photo montre une buanderie asiatique multi-usage et de taille moyenne avec un mur blanc, un sol en vinyl, un sol marron, un plafond en papier peint et du papier peint.
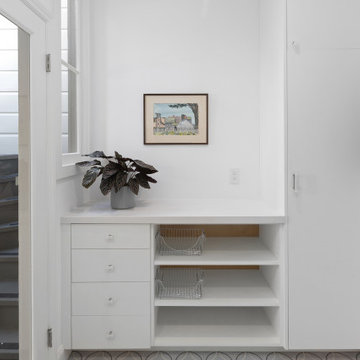
A white laundry room and mudroom creates the perfect space to drop items as you come in the door. Two levels of wall pegs (for adults and children) allows everyone to help maintain a tidy home. Shoe storage with metal baskets keeps shoes corralled. Drawers and cabinets hold cleaning supplies.
Idées déco de buanderies avec un plafond en papier peint et un plafond en lambris de bois
5