Idées déco de buanderies avec un plafond en papier peint et un plafond en lambris de bois
Trier par :
Budget
Trier par:Populaires du jour
161 - 180 sur 322 photos
1 sur 3
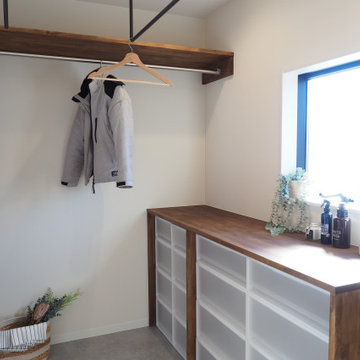
ユーティリティスペース。
家族の洋服を収納することが可能。
また、室内干しやアイロンが必要なお洋服を一時保管することもできます。
Inspiration pour une buanderie linéaire urbaine multi-usage avec un plan de travail en bois, un mur blanc, des machines côte à côte, un sol gris, un plan de travail beige, un plafond en papier peint et du papier peint.
Inspiration pour une buanderie linéaire urbaine multi-usage avec un plan de travail en bois, un mur blanc, des machines côte à côte, un sol gris, un plan de travail beige, un plafond en papier peint et du papier peint.
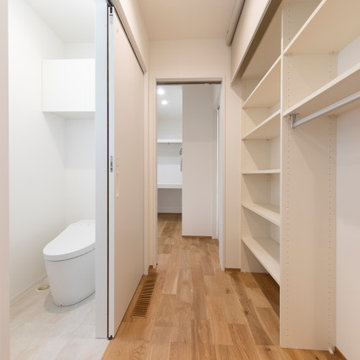
寝室からランドリーまで生活動線を考えたストレスフリーな間取り。大容量の収納を各所に配置し、ストックや掃除道具もしっかりと片付きます。
Réalisation d'une buanderie linéaire avec un placard à porte affleurante, des portes de placard blanches, un mur blanc, un sol en bois brun, un lave-linge séchant, un sol marron, un plan de travail blanc, un plafond en papier peint et du papier peint.
Réalisation d'une buanderie linéaire avec un placard à porte affleurante, des portes de placard blanches, un mur blanc, un sol en bois brun, un lave-linge séchant, un sol marron, un plan de travail blanc, un plafond en papier peint et du papier peint.
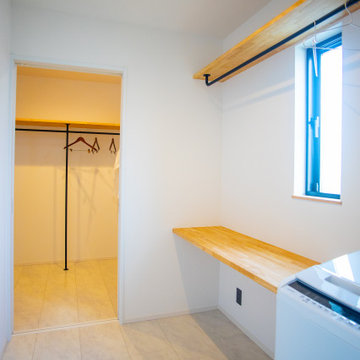
ウォークインクローゼットへつながるランドリールーム。
洗って干した洗濯物をすぐに収納できる効率的な家事動線。
Aménagement d'une buanderie avec un plan de travail en bois, un mur blanc, un sol en contreplaqué, un plan de travail beige, du papier peint, un sol blanc et un plafond en papier peint.
Aménagement d'une buanderie avec un plan de travail en bois, un mur blanc, un sol en contreplaqué, un plan de travail beige, du papier peint, un sol blanc et un plafond en papier peint.
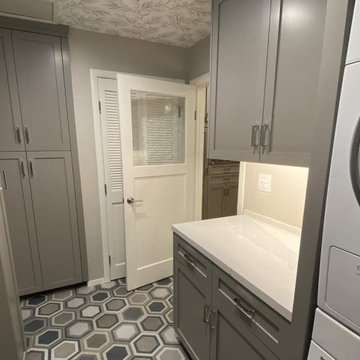
Idée de décoration pour une petite buanderie tradition en U dédiée avec un placard à porte shaker, des portes de placard grises, un plan de travail en quartz modifié, une crédence blanche, une crédence en quartz modifié, un mur gris, un sol en carrelage de porcelaine, des machines superposées, un sol multicolore, un plan de travail blanc et un plafond en papier peint.
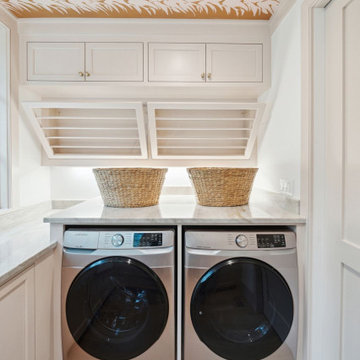
Inviting laundry room with custom inset cabinetry, fun and bold wallpaper ceiling, natural quartzite countertops, farmhouse sink and brass fixtures.
Aménagement d'une buanderie bord de mer avec un évier de ferme, un placard à porte affleurante, un plan de travail en quartz, une crédence en dalle de pierre, parquet clair, des machines côte à côte et un plafond en papier peint.
Aménagement d'une buanderie bord de mer avec un évier de ferme, un placard à porte affleurante, un plan de travail en quartz, une crédence en dalle de pierre, parquet clair, des machines côte à côte et un plafond en papier peint.
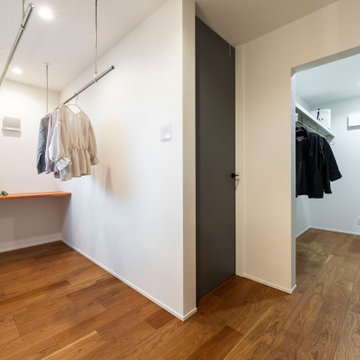
家族のプライベートな空間が集まる2Fのホールには、室内干し+作業カウンターのある「ランドリールーム」をご用意。「干す→畳む」のお洗濯作業が一ヶ所で完結出来るので、洗濯物の持ち運びの手間を削減してくれます。また、ランドリールームに隣接した所には家族が共有して使える「ファミリークローゼット」も完備されており、干して畳んだあとの洗濯物を一々各個室へと仕舞いに行かずにそのままファミリークローゼットへ仕舞うだけでOKなので作業工程の多いお洗濯の効率化&時短にも繋げる事ができます。
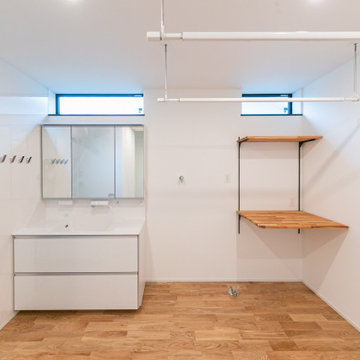
Idée de décoration pour une buanderie minimaliste multi-usage avec des portes de placard blanches, un plan de travail en surface solide, un mur blanc, un sol en bois brun, un lave-linge séchant, un plan de travail blanc et un plafond en papier peint.
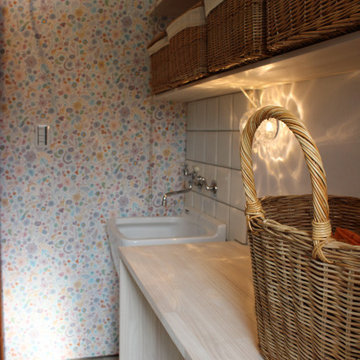
白を基調にしたランドリールーム
清潔で女性らしい雰囲気になりました。
Inspiration pour une petite buanderie rustique dédiée avec un plan de travail en bois, un mur blanc, un sol en vinyl, des machines côte à côte, un sol blanc, un plan de travail blanc, un plafond en papier peint et du papier peint.
Inspiration pour une petite buanderie rustique dédiée avec un plan de travail en bois, un mur blanc, un sol en vinyl, des machines côte à côte, un sol blanc, un plan de travail blanc, un plafond en papier peint et du papier peint.
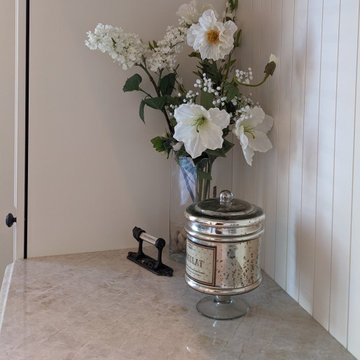
The client wanted a spare room off the kitchen transformed into a bright and functional laundry room with custom designed millwork, cabinetry, doors, and plenty of counter space. All this while respecting her preference for French-Country styling and traditional decorative elements. She also wanted to add functional storage with space to air dry her clothes and a hide-away ironing board. We brightened it up with the off-white millwork, ship lapped ceiling and the gorgeous beadboard. We imported from Scotland the delicate lace for the custom curtains on the doors and cabinets. The custom Quartzite countertop covers the washer and dryer and was also designed into the cabinetry wall on the other side. This fabulous laundry room is well outfitted with integrated appliances, custom cabinets, and a lot of storage with extra room for sorting and folding clothes. A pure pleasure!
Materials used:
Taj Mahal Quartzite stone countertops, Custom wood cabinetry lacquered with antique finish, Heated white-oak wood floor, apron-front porcelain utility sink, antique vintage glass pendant lighting, Lace imported from Scotland for doors and cabinets, French doors and sidelights with beveled glass, beadboard on walls and for open shelving, shiplap ceilings with recessed lighting.
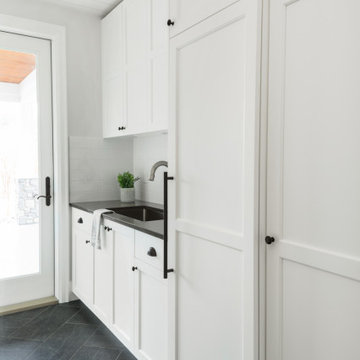
Cette image montre une buanderie linéaire multi-usage avec un évier 1 bac, un placard à porte shaker, des portes de placard blanches, un plan de travail en verre, un mur blanc, un sol en carrelage de céramique, un sol noir, plan de travail noir et un plafond en lambris de bois.
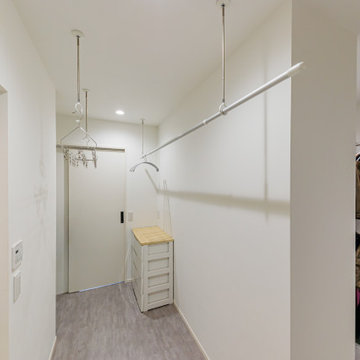
家事効率を考え、キッチン→主寝室→ランドリールーム→ファミリークロークが繋がった動線に。
Inspiration pour une buanderie minimaliste de taille moyenne avec un plafond en papier peint et du papier peint.
Inspiration pour une buanderie minimaliste de taille moyenne avec un plafond en papier peint et du papier peint.
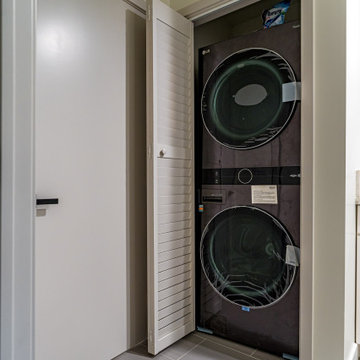
This stunning ADU in Anaheim, California, is built to be just like a tiny home! With a full kitchen (with island), 2 bedrooms and 2 full bathrooms, this space can be a perfect private suite for family or in-laws or even as a comfy Airbnb for people traveling through the area!
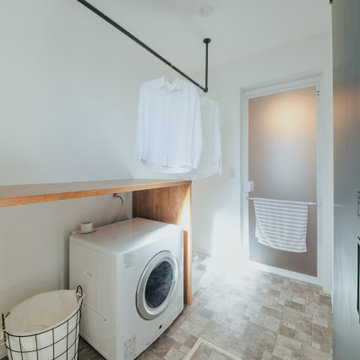
洗う→干す→畳む→収納が一箇所で完結する家事楽動線です。幹太くんもあるため、すぐに乾燥させてしまい干す時間をカットすることもできます。
Idées déco pour une buanderie linéaire contemporaine avec un mur blanc, un sol beige, un plan de travail beige, un plafond en papier peint et du papier peint.
Idées déco pour une buanderie linéaire contemporaine avec un mur blanc, un sol beige, un plan de travail beige, un plafond en papier peint et du papier peint.
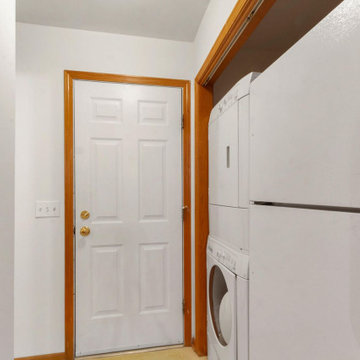
Exemple d'une buanderie linéaire chic de taille moyenne et multi-usage avec un mur blanc, parquet clair, des machines superposées, un sol marron, un plafond en papier peint et boiseries.
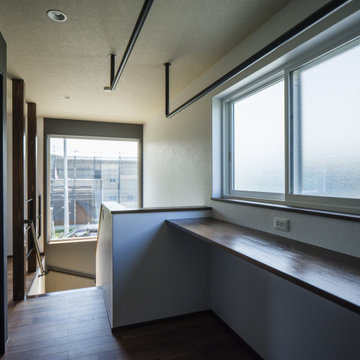
土間付きの広々大きいリビングがほしい。
ソファに座って薪ストーブの揺れる火をみたい。
窓もなにもない壁は記念写真撮影用に。
お気に入りの場所はみんなで集まれるリビング。
最高級薪ストーブ「スキャンサーム」を設置。
家族みんなで動線を考え、快適な間取りに。
沢山の理想を詰め込み、たったひとつ建築計画を考えました。
そして、家族の想いがまたひとつカタチになりました。
家族構成:夫婦30代+子供2人
施工面積:127.52㎡ ( 38.57 坪)
竣工:2021年 9月
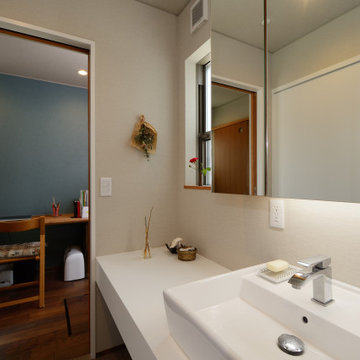
「起間の家」ランドリー兼パウダールームです。奥様の家事スペースに隣接しています。
Aménagement d'une buanderie parallèle de taille moyenne et multi-usage avec un mur blanc, un plafond en papier peint, du papier peint, un évier posé, un placard sans porte, un plan de travail en surface solide, un sol en linoléum, des machines dissimulées et un plan de travail blanc.
Aménagement d'une buanderie parallèle de taille moyenne et multi-usage avec un mur blanc, un plafond en papier peint, du papier peint, un évier posé, un placard sans porte, un plan de travail en surface solide, un sol en linoléum, des machines dissimulées et un plan de travail blanc.
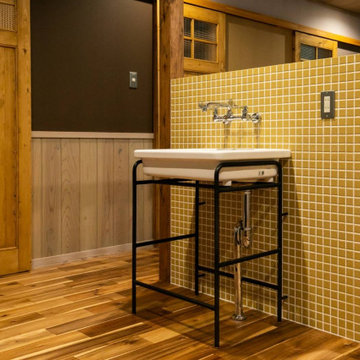
2階ホールの洗面所
Idées déco pour une buanderie linéaire contemporaine multi-usage et de taille moyenne avec un placard sans porte, une crédence en mosaïque, un sol en bois brun, un plafond en lambris de bois et du papier peint.
Idées déco pour une buanderie linéaire contemporaine multi-usage et de taille moyenne avec un placard sans porte, une crédence en mosaïque, un sol en bois brun, un plafond en lambris de bois et du papier peint.
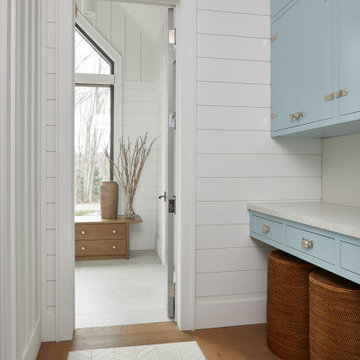
Large laundry room with shiplap panelled walls, light sky blue cabinetry and white countertops. Medium hardwood flooring carried throughout, with a light neutral chevron tile inlay.

化粧台の正面には、壁面収納を配置。
洗濯物や必要な物を小分けしながら収納することが可能
Exemple d'une buanderie parallèle industrielle en bois clair dédiée et de taille moyenne avec un évier posé, un placard sans porte, un plan de travail en bois, un mur beige, sol en stratifié, un lave-linge séchant, un sol gris, un plan de travail beige, un plafond en papier peint et du papier peint.
Exemple d'une buanderie parallèle industrielle en bois clair dédiée et de taille moyenne avec un évier posé, un placard sans porte, un plan de travail en bois, un mur beige, sol en stratifié, un lave-linge séchant, un sol gris, un plan de travail beige, un plafond en papier peint et du papier peint.
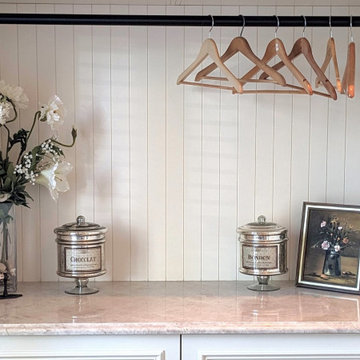
The client wanted a spare room off the kitchen transformed into a bright and functional laundry room with custom designed millwork, cabinetry, doors, and plenty of counter space. All this while respecting her preference for French-Country styling and traditional decorative elements. She also wanted to add functional storage with space to air dry her clothes and a hide-away ironing board. We brightened it up with the off-white millwork, ship lapped ceiling and the gorgeous beadboard. We imported from Scotland the delicate lace for the custom curtains on the doors and cabinets. The custom Quartzite countertop covers the washer and dryer and was also designed into the cabinetry wall on the other side. This fabulous laundry room is well outfitted with integrated appliances, custom cabinets, and a lot of storage with extra room for sorting and folding clothes. A pure pleasure!
Materials used:
Taj Mahal Quartzite stone countertops, Custom wood cabinetry lacquered with antique finish, Heated white-oak wood floor, apron-front porcelain utility sink, antique vintage glass pendant lighting, Lace imported from Scotland for doors and cabinets, French doors and sidelights with beveled glass, beadboard on walls and for open shelving, shiplap ceilings with recessed lighting.
Idées déco de buanderies avec un plafond en papier peint et un plafond en lambris de bois
9