Idées déco de buanderies avec un plan de travail en béton
Trier par :
Budget
Trier par:Populaires du jour
101 - 120 sur 132 photos
1 sur 2
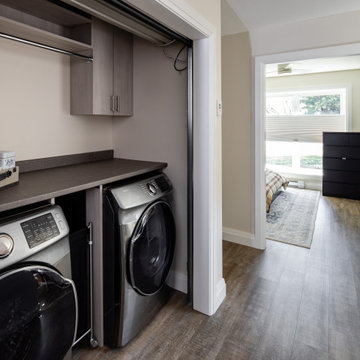
Inspiration pour une buanderie linéaire rustique avec un placard à porte plane, des portes de placard marrons, un plan de travail en béton, un mur marron, un sol en bois brun, des machines dissimulées, un sol marron et un plan de travail marron.

Laundry built-in with hamper storage under concrete counters.
Inspiration pour une grande buanderie linéaire craftsman multi-usage avec un placard à porte shaker, des portes de placard blanches, un plan de travail en béton, une crédence blanche, une crédence en bois, un mur jaune, un sol en bois brun, des machines côte à côte, un sol marron, un plan de travail gris et du lambris.
Inspiration pour une grande buanderie linéaire craftsman multi-usage avec un placard à porte shaker, des portes de placard blanches, un plan de travail en béton, une crédence blanche, une crédence en bois, un mur jaune, un sol en bois brun, des machines côte à côte, un sol marron, un plan de travail gris et du lambris.
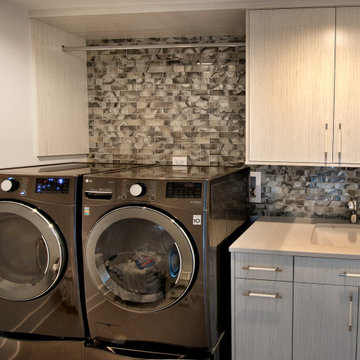
Every detail of this new construction home was planned and thought of. From the door knobs to light fixtures this home turned into a modern farmhouse master piece! The Highland Park family of 6 aimed to create an oasis for their extended family and friends to enjoy. We added a large sectional, extra island space and a spacious outdoor setup to complete this goal. Our tile selections added special details to the bathrooms, mudroom and laundry room. The lighting lit up the gorgeous wallpaper and paint selections. To top it off the accessories were the perfect way to accentuate the style and excitement within this home! This project is truly one of our favorites. Hopefully we can enjoy cocktails in the pool soon!
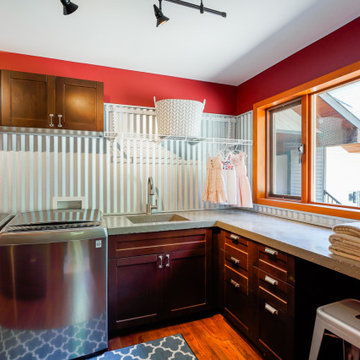
Aménagement d'une buanderie industrielle en bois foncé dédiée et de taille moyenne avec un évier encastré, un placard à porte shaker, un plan de travail en béton, un mur rouge, un sol en bois brun, des machines côte à côte, un sol marron et un plan de travail gris.
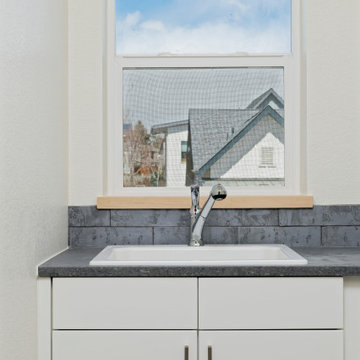
Markel Homes | Silver Creek
2-Story Front Load Modern Farmhouse Laundry room
Réalisation d'une petite buanderie champêtre dédiée avec un évier de ferme, un placard à porte plane, des portes de placard blanches, un plan de travail en béton, une crédence grise, une crédence en céramique et un mur blanc.
Réalisation d'une petite buanderie champêtre dédiée avec un évier de ferme, un placard à porte plane, des portes de placard blanches, un plan de travail en béton, une crédence grise, une crédence en céramique et un mur blanc.
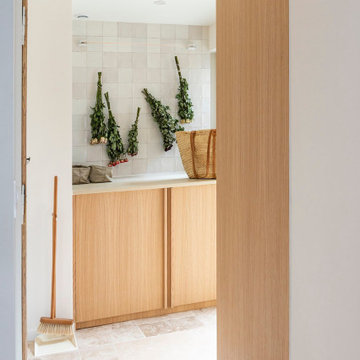
Aménagement d'une petite buanderie linéaire campagne en bois clair multi-usage avec un placard à porte plane, un plan de travail en béton, une crédence blanche, une crédence en carreau de porcelaine, un mur blanc, un sol en travertin, des machines dissimulées, un sol beige et un plan de travail beige.
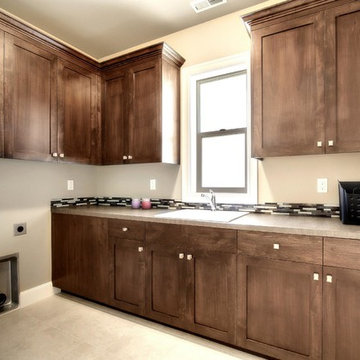
Cette image montre une grande buanderie craftsman en U et bois foncé dédiée avec un évier posé, un placard à porte shaker, un plan de travail en béton, un mur beige, un sol en carrelage de céramique, des machines côte à côte et un sol beige.
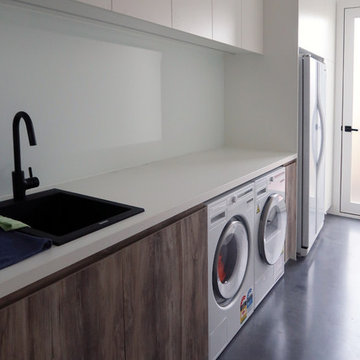
Exemple d'une grande buanderie parallèle tendance en bois brun multi-usage avec un évier posé, un plan de travail en béton, un mur blanc, sol en béton ciré, des machines côte à côte, un sol noir et un plan de travail blanc.

A local Corvallis family contacted G. Christianson Construction looking to build an accessory dwelling unit (commonly known as an ADU) for their parents. The family was seeking a rustic, cabin-like home with one bedroom, a generous closet, a craft room, a living-in-place-friendly bathroom with laundry, and a spacious great room for gathering. This 896-square-foot home is built only a few dozen feet from the main house on this property, making family visits quick and easy. Our designer, Anna Clink, planned the orientation of this home to capture the beautiful farm views to the West and South, with a back door that leads straight from the Kitchen to the main house. A second door exits onto the South-facing covered patio; a private and peaceful space for watching the sunrise or sunset in Corvallis. When standing at the center of the Kitchen island, a quick glance to the West gives a direct view of Mary’s Peak in the distance. The floor plan of this cabin allows for a circular path of travel (no dead-end rooms for a user to turn around in if they are using an assistive walking device). The Kitchen and Great Room lead into a Craft Room, which serves to buffer sound between it and the adjacent Bedroom. Through the Bedroom, one may exit onto the private patio, or continue through the Walk-in-Closet to the Bath & Laundry. The Bath & Laundry, in turn, open back into the Great Room. Wide doorways, clear maneuvering space in the Kitchen and bath, grab bars, and graspable hardware blend into the rustic charm of this new dwelling. Rustic Cherry raised panel cabinetry was used throughout the home, complimented by oiled bronze fixtures and lighting. The clients selected durable and low-maintenance quartz countertops, luxury vinyl plank flooring, porcelain tile, and cultured marble. The entire home is heated and cooled by two ductless mini-split units, and good indoor air quality is achieved with wall-mounted fresh air units.

Hidden Utility
Exemple d'une buanderie parallèle moderne en bois clair dédiée et de taille moyenne avec un évier posé, un placard à porte plane, un plan de travail en béton, sol en béton ciré, des machines dissimulées, un sol gris, plan de travail noir, un plafond voûté et du lambris.
Exemple d'une buanderie parallèle moderne en bois clair dédiée et de taille moyenne avec un évier posé, un placard à porte plane, un plan de travail en béton, sol en béton ciré, des machines dissimulées, un sol gris, plan de travail noir, un plafond voûté et du lambris.
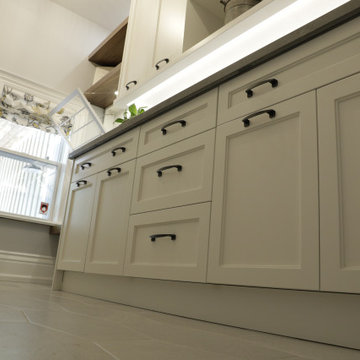
Kitchen and Laundry room renovation in Markham.
Inspiration pour une buanderie de taille moyenne avec un évier 1 bac, des portes de placard blanches, un plan de travail en béton, un mur gris, un sol en carrelage de céramique, un sol gris et un plan de travail gris.
Inspiration pour une buanderie de taille moyenne avec un évier 1 bac, des portes de placard blanches, un plan de travail en béton, un mur gris, un sol en carrelage de céramique, un sol gris et un plan de travail gris.
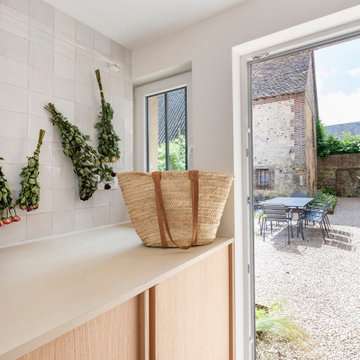
Cette photo montre une petite buanderie linéaire nature en bois clair multi-usage avec un placard à porte plane, un plan de travail en béton, une crédence blanche, une crédence en carreau de porcelaine, un sol en travertin, des machines dissimulées, un sol beige et un plan de travail beige.

Modern Heritage House
Queenscliff, Sydney. Garigal Country
Architect: RAMA Architects
Build: Liebke Projects
Photo: Simon Whitbread
This project was an alterations and additions to an existing Art Deco Heritage House on Sydney's Northern Beaches. Our aim was to celebrate the honest red brick vernacular of this 5 bedroom home but boldly modernise and open the inside using void spaces, large windows and heavy structural elements to allow an open and flowing living area to the rear. The goal was to create a sense of harmony with the existing heritage elements and the modern interior, whilst also highlighting the distinction of the new from the old. So while we embraced the brick facade in its material and scale, we sought to differentiate the new through the use of colour, scale and form.
(RAMA Architects)
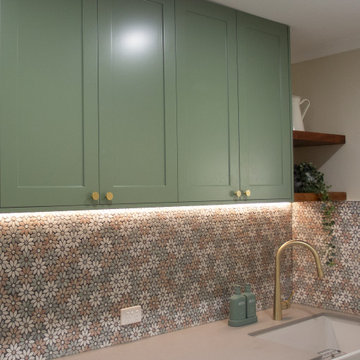
Réalisation d'une petite buanderie linéaire design avec un évier de ferme, un placard à porte shaker, des portes de placards vertess, un plan de travail en béton, une crédence en mosaïque, un mur beige, parquet foncé, des machines côte à côte, un sol marron et un plan de travail gris.
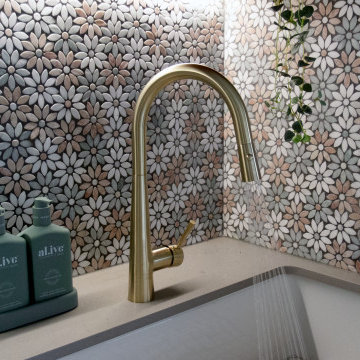
Cette photo montre une petite buanderie linéaire tendance avec un évier de ferme, un placard à porte shaker, des portes de placards vertess, un plan de travail en béton, une crédence en mosaïque, un mur beige, parquet foncé, des machines côte à côte, un sol marron et un plan de travail gris.

Exemple d'une buanderie linéaire nature en bois foncé dédiée et de taille moyenne avec un évier posé, un placard avec porte à panneau surélevé, un plan de travail en béton, un mur blanc, un sol en bois brun, des machines côte à côte, un sol marron et un plan de travail gris.

Architectural advisement, Interior Design, Custom Furniture Design & Art Curation by Chango & Co.
Architecture by Crisp Architects
Construction by Structure Works Inc.
Photography by Sarah Elliott
See the feature in Domino Magazine
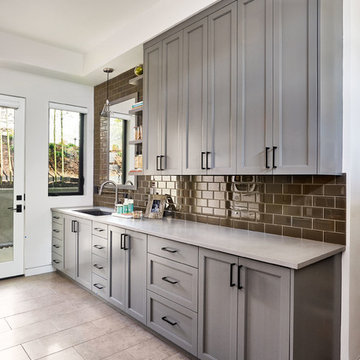
Blackstone Edge Photography
Idées déco pour une grande buanderie parallèle contemporaine multi-usage avec un évier encastré, un placard à porte shaker, des portes de placard grises, un plan de travail en béton, un mur blanc et un sol en carrelage de porcelaine.
Idées déco pour une grande buanderie parallèle contemporaine multi-usage avec un évier encastré, un placard à porte shaker, des portes de placard grises, un plan de travail en béton, un mur blanc et un sol en carrelage de porcelaine.
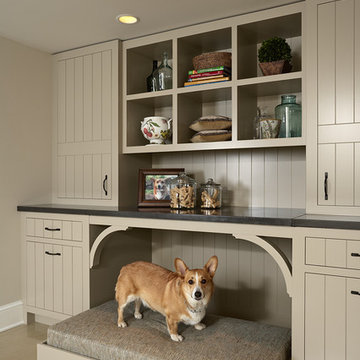
* Designed by Rosemary Merrill
* Photography by Susan Gilmore
Inspiration pour une grande buanderie traditionnelle en L multi-usage avec un évier encastré, un placard à porte plane, des portes de placard beiges, un plan de travail en béton, un mur beige, sol en béton ciré et des machines côte à côte.
Inspiration pour une grande buanderie traditionnelle en L multi-usage avec un évier encastré, un placard à porte plane, des portes de placard beiges, un plan de travail en béton, un mur beige, sol en béton ciré et des machines côte à côte.
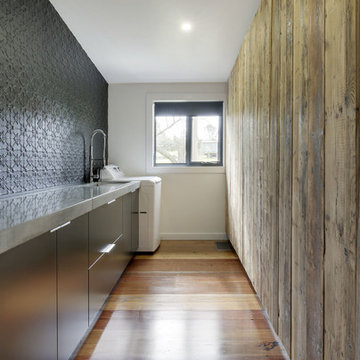
Industrial meets eclectic in this kitchen, pantry and laundry renovation by Dan Kitchens Australia. Many of the industrial features were made and installed by Craig's Workshop, including the reclaimed timber barbacking, the full-height pressed metal splashback and the rustic bar stools.
Photos: Paul Worsley @ Live By The Sea
Idées déco de buanderies avec un plan de travail en béton
6