Idées déco de buanderies avec un plan de travail en bois et parquet clair
Trier par :
Budget
Trier par:Populaires du jour
61 - 80 sur 133 photos
1 sur 3
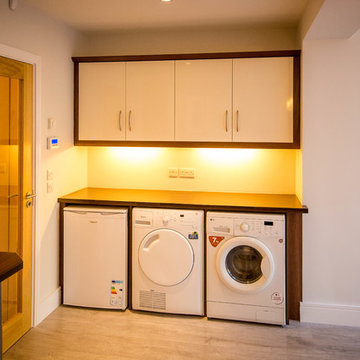
Portfolio - https://www.sigmahomes.ie/portfolio1/lucy-oriordan/
Book A Consultation - https://www.sigmahomes.ie/get-a-quote/
Photo Credit - David Casey
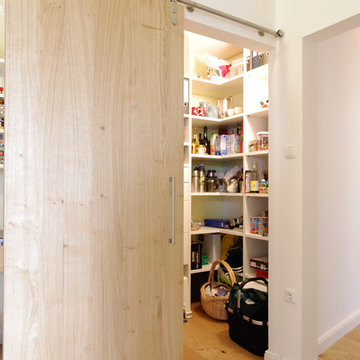
Vorratsraum
Cette photo montre une petite buanderie tendance en U avec un placard, un placard sans porte, un plan de travail en bois, un mur blanc, parquet clair, des machines superposées et un sol beige.
Cette photo montre une petite buanderie tendance en U avec un placard, un placard sans porte, un plan de travail en bois, un mur blanc, parquet clair, des machines superposées et un sol beige.
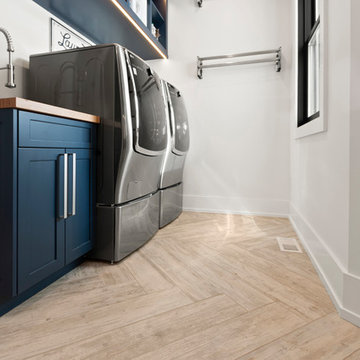
Idées déco pour une buanderie linéaire classique dédiée et de taille moyenne avec un évier encastré, un placard à porte shaker, des portes de placard bleues, un plan de travail en bois, un mur blanc, parquet clair, des machines côte à côte, un sol beige et un plan de travail bleu.
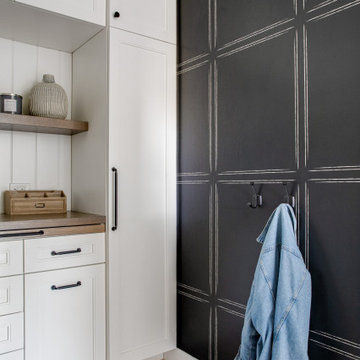
design by: Kennedy Cole Interior Design
build by: Well Done
photos by: Chad Mellon
Idée de décoration pour une buanderie tradition en U dédiée avec un placard à porte shaker, des portes de placard blanches, un plan de travail en bois, un mur blanc, parquet clair et un plan de travail marron.
Idée de décoration pour une buanderie tradition en U dédiée avec un placard à porte shaker, des portes de placard blanches, un plan de travail en bois, un mur blanc, parquet clair et un plan de travail marron.
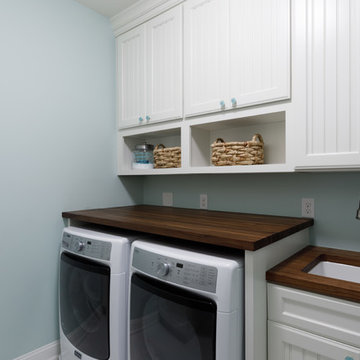
Complete renovation of a colonial home in Villanova. We installed custom millwork, moulding and coffered ceilings throughout the house. The stunning two-story foyer features custom millwork and moulding with raised panels, and mahogany stair rail and front door. The brand-new kitchen has a clean look with black granite counters and a European, crackled blue subway tile back splash. The large island has seating and storage. The master bathroom is a classic gray, with Carrera marble floors and a unique Carrera marble shower.
RUDLOFF Custom Builders has won Best of Houzz for Customer Service in 2014, 2015 2016 and 2017. We also were voted Best of Design in 2016, 2017 and 2018, which only 2% of professionals receive. Rudloff Custom Builders has been featured on Houzz in their Kitchen of the Week, What to Know About Using Reclaimed Wood in the Kitchen as well as included in their Bathroom WorkBook article. We are a full service, certified remodeling company that covers all of the Philadelphia suburban area. This business, like most others, developed from a friendship of young entrepreneurs who wanted to make a difference in their clients’ lives, one household at a time. This relationship between partners is much more than a friendship. Edward and Stephen Rudloff are brothers who have renovated and built custom homes together paying close attention to detail. They are carpenters by trade and understand concept and execution. RUDLOFF CUSTOM BUILDERS will provide services for you with the highest level of professionalism, quality, detail, punctuality and craftsmanship, every step of the way along our journey together.
Specializing in residential construction allows us to connect with our clients early in the design phase to ensure that every detail is captured as you imagined. One stop shopping is essentially what you will receive with RUDLOFF CUSTOM BUILDERS from design of your project to the construction of your dreams, executed by on-site project managers and skilled craftsmen. Our concept: envision our client’s ideas and make them a reality. Our mission: CREATING LIFETIME RELATIONSHIPS BUILT ON TRUST AND INTEGRITY.
Photo Credit: JMB Photoworks
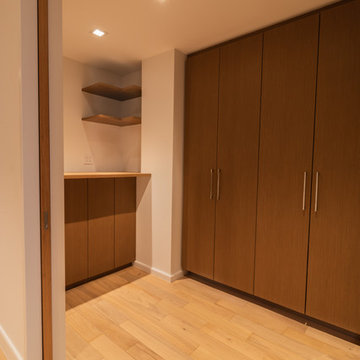
C&G A-Plus Interior Remodeling is remodeling general contractor that specializes in the renovation of apartments in New York City. Our areas of expertise lie in renovating bathrooms, kitchens, and complete renovations of apartments. We also have experience in horizontal and vertical combinations of spaces. We manage all finished trades in the house, and partner with specialty trades like electricians and plumbers to do mechanical work. We rely on knowledgeable office staff that will help get your project approved with building management and board. We act quickly upon building approval and contract. Rest assured you will be guided by team all the way through until completion.
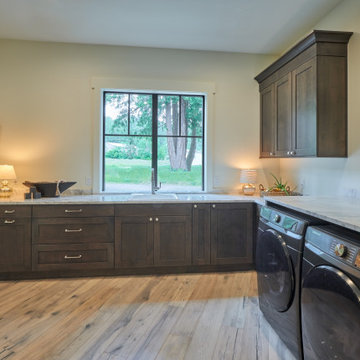
Exemple d'une grande buanderie nature en U multi-usage avec un évier encastré, un placard avec porte à panneau encastré, des portes de placard marrons, un plan de travail en bois, une crédence noire, une crédence en céramique, un mur blanc, parquet clair, des machines côte à côte, un sol marron, plan de travail noir et du lambris de bois.
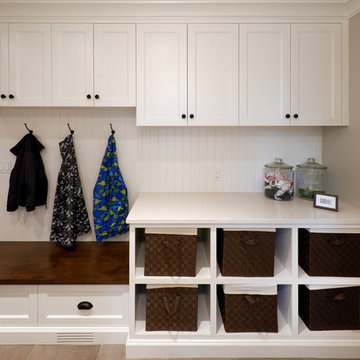
Remodel by Ostmo Construction
Design by Stephanie Tottingham, architect
Photos by Dale Lang of NW Architectural Photography
Exemple d'une buanderie parallèle chic multi-usage et de taille moyenne avec un évier encastré, un placard avec porte à panneau encastré, des portes de placard blanches, un plan de travail en bois, un mur gris, des machines superposées, parquet clair et un sol marron.
Exemple d'une buanderie parallèle chic multi-usage et de taille moyenne avec un évier encastré, un placard avec porte à panneau encastré, des portes de placard blanches, un plan de travail en bois, un mur gris, des machines superposées, parquet clair et un sol marron.
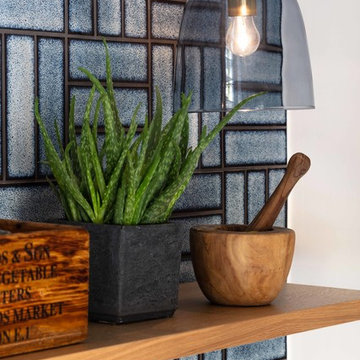
Nathalie Priem Photography
Cette photo montre une petite buanderie tendance en L dédiée avec un évier posé, un plan de travail en bois, un mur blanc, parquet clair, un sol marron et un plan de travail marron.
Cette photo montre une petite buanderie tendance en L dédiée avec un évier posé, un plan de travail en bois, un mur blanc, parquet clair, un sol marron et un plan de travail marron.
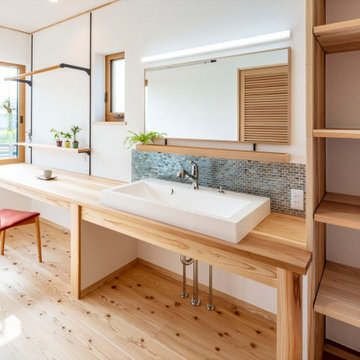
Idées déco pour une buanderie linéaire en bois clair multi-usage avec un évier posé, un placard sans porte, un plan de travail en bois, une crédence en carreau de porcelaine, un mur blanc et parquet clair.
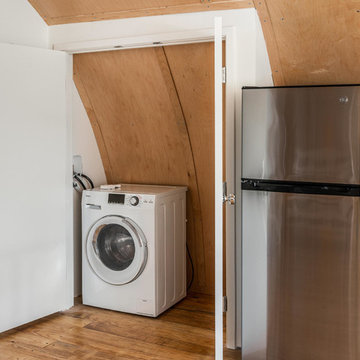
Custom Quonset Huts become artist live/work spaces, aesthetically and functionally bridging a border between industrial and residential zoning in a historic neighborhood. The open space on the main floor is designed to be flexible for artists to pursue their creative path. Upstairs, a living space helps to make creative pursuits in an expensive city more attainable.
The two-story buildings were custom-engineered to achieve the height required for the second floor. End walls utilized a combination of traditional stick framing with autoclaved aerated concrete with a stucco finish. Steel doors were custom-built in-house.

Dark wood veneered storage/utility cupboards with intergrated LED lighting
Réalisation d'une buanderie parallèle minimaliste en bois foncé multi-usage et de taille moyenne avec un placard à porte vitrée, un plan de travail en bois, une crédence marron, une crédence en bois, un mur beige, parquet clair, un sol marron, un plan de travail marron et différents designs de plafond.
Réalisation d'une buanderie parallèle minimaliste en bois foncé multi-usage et de taille moyenne avec un placard à porte vitrée, un plan de travail en bois, une crédence marron, une crédence en bois, un mur beige, parquet clair, un sol marron, un plan de travail marron et différents designs de plafond.

トイレ、洗濯機、洗面台の3つが1つのカウンターに。
左側がユニットバス。 奥は3mの物干し竿が外部と内部に1本づつ。
乾いた服は両サイドに寄せるとウォークインクローゼットスペースへ。
Réalisation d'une petite buanderie linéaire design en bois foncé avec un placard, un évier posé, un placard à porte vitrée, un plan de travail en bois, une crédence beige, une crédence en bois, un mur beige, parquet clair, un sol beige, un plan de travail beige, un plafond voûté et boiseries.
Réalisation d'une petite buanderie linéaire design en bois foncé avec un placard, un évier posé, un placard à porte vitrée, un plan de travail en bois, une crédence beige, une crédence en bois, un mur beige, parquet clair, un sol beige, un plan de travail beige, un plafond voûté et boiseries.
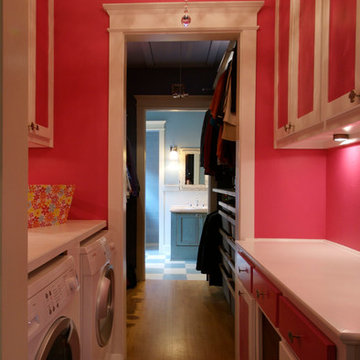
Cette photo montre une buanderie parallèle romantique dédiée et de taille moyenne avec un placard à porte shaker, des portes de placard blanches, un plan de travail en bois, un mur rose, parquet clair et des machines côte à côte.
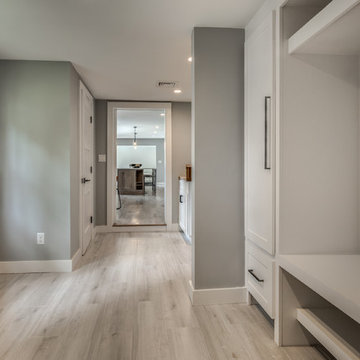
Réalisation d'une buanderie linéaire design multi-usage et de taille moyenne avec un évier posé, un placard à porte shaker, des portes de placard blanches, un plan de travail en bois, un mur gris, parquet clair, des machines côte à côte et un sol beige.
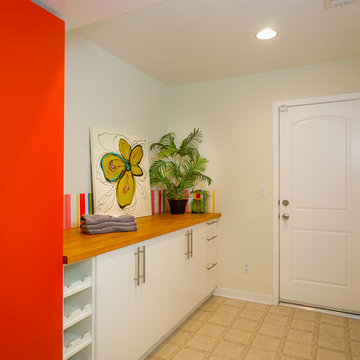
Tom Clary, Photographer
Staging a home to sell can help get the best price! Stage homes can also be a great source of design ideas. As a designer, it's fun to get called into to assist in the process. Staging can mean placement of furniture, but it's also about giving guidance and direction to the homeowner on steps they can take on the exterior of their home. Getting the house ready for sale is not just about filling it with furniture, but about creating that perfect curb appeal. Something buyers can look at and feel they can move right in!
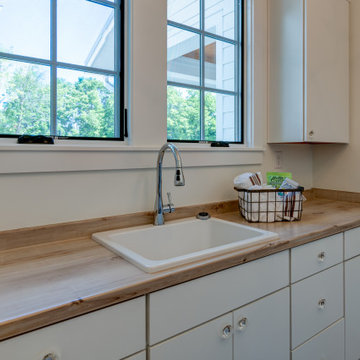
Aménagement d'une buanderie parallèle campagne dédiée et de taille moyenne avec un évier posé, un placard à porte plane, des portes de placard blanches, un plan de travail en bois, un mur blanc, parquet clair, des machines côte à côte, un sol marron et un plan de travail marron.
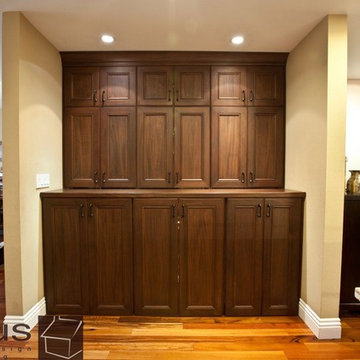
The custom cabinetry hides the washer and dryer beautifully. You wouldn't even know it was there unless you open the cabinets.
Réalisation d'une grande buanderie linéaire tradition en bois brun dédiée avec un placard avec porte à panneau encastré, un plan de travail en bois, un mur beige, parquet clair et des machines côte à côte.
Réalisation d'une grande buanderie linéaire tradition en bois brun dédiée avec un placard avec porte à panneau encastré, un plan de travail en bois, un mur beige, parquet clair et des machines côte à côte.
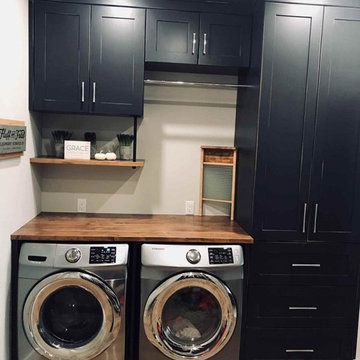
Idée de décoration pour une buanderie champêtre avec un placard à porte shaker, des portes de placard bleues, un plan de travail en bois, un mur gris, parquet clair, des machines côte à côte, un sol marron et un plan de travail marron.
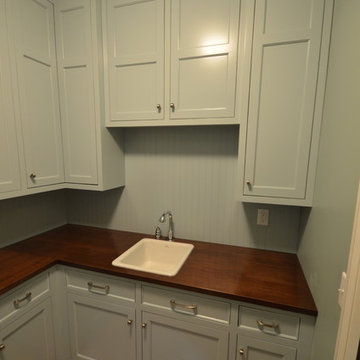
A Historic Home Second Floor Laundry Room renovation with custom-made colored cabinets and a wood countertop. - Rigsby Group, Inc.
Cette photo montre une buanderie chic en U dédiée avec un évier posé, un placard à porte affleurante, un plan de travail en bois, parquet clair, des portes de placard bleues et un mur bleu.
Cette photo montre une buanderie chic en U dédiée avec un évier posé, un placard à porte affleurante, un plan de travail en bois, parquet clair, des portes de placard bleues et un mur bleu.
Idées déco de buanderies avec un plan de travail en bois et parquet clair
4