Idées déco de buanderies avec un plan de travail en bois et un sol en vinyl
Trier par :
Budget
Trier par:Populaires du jour
41 - 60 sur 111 photos
1 sur 3
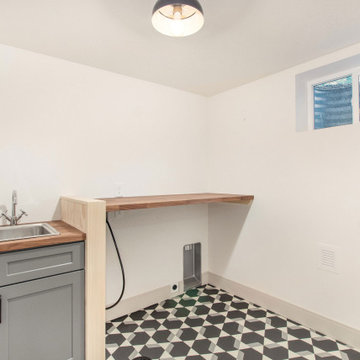
Inspiration pour une petite buanderie linéaire vintage dédiée avec un évier utilitaire, un placard à porte shaker, des portes de placard grises, un plan de travail en bois, un mur blanc, un sol en vinyl, des machines côte à côte, un sol multicolore et un plan de travail marron.
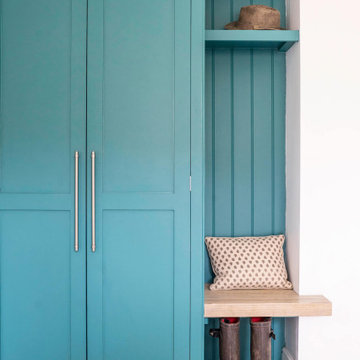
Cette image montre une petite buanderie traditionnelle en L dédiée avec un évier de ferme, un placard à porte shaker, des portes de placard turquoises, un plan de travail en bois, un mur blanc, un sol en vinyl, des machines superposées, un sol blanc et un plan de travail marron.
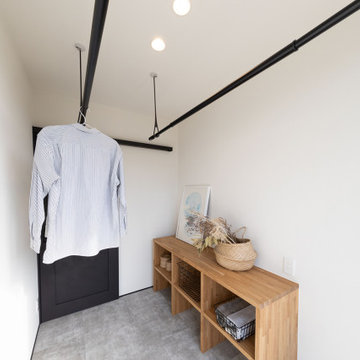
たっぷり自然光が入り込み室内でもカラッと乾くランドリールーム。隣にはファミリークローゼットを配置し、収納までの家事動線を確保しました。
Cette photo montre une buanderie linéaire asiatique en bois brun dédiée avec un placard sans porte, un plan de travail en bois, un mur blanc, un sol en vinyl, un sol gris et un plan de travail marron.
Cette photo montre une buanderie linéaire asiatique en bois brun dédiée avec un placard sans porte, un plan de travail en bois, un mur blanc, un sol en vinyl, un sol gris et un plan de travail marron.
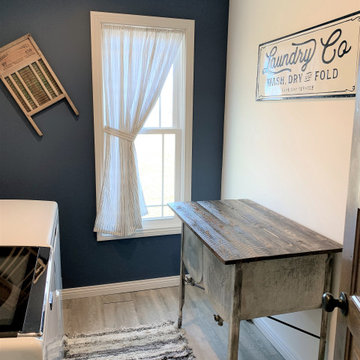
Réalisation d'une buanderie parallèle champêtre dédiée avec un plan de travail en bois, un mur bleu, un sol en vinyl, des machines côte à côte et un sol beige.
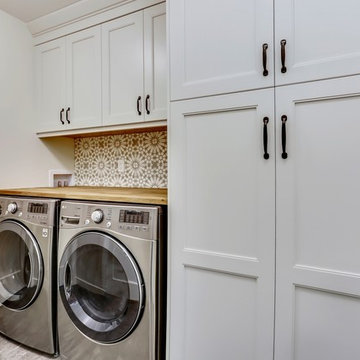
Ample storage for this family was a priority for keeping this laundry area organized and stress free. The kid's bathroom has a laundry chute into this area from the second floor.
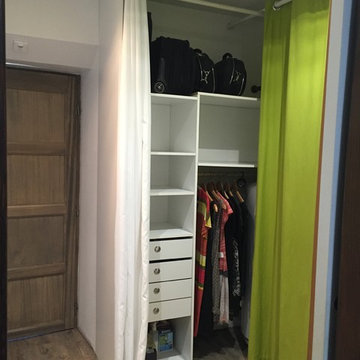
Céline BRISSAIRE
Inspiration pour une petite buanderie parallèle design multi-usage avec des portes de placard blanches, un plan de travail en bois, un mur blanc, un sol en vinyl et des machines côte à côte.
Inspiration pour une petite buanderie parallèle design multi-usage avec des portes de placard blanches, un plan de travail en bois, un mur blanc, un sol en vinyl et des machines côte à côte.
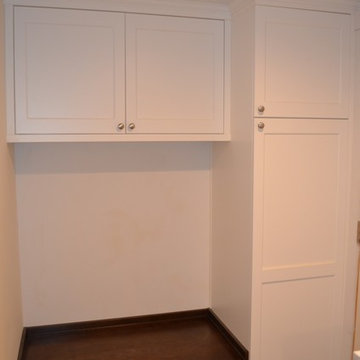
Previously the utility room or laundry room was about half the current size. There was a storage space that was only accessible from the outside. Having combined those spaces and moving the old exterior door to this area meant we had the perfect space for entry storage. This serves as a place for keeping shoes, outerwear and even the daily cleaning supplies. I bet you wouldn't even guess this floor was vinyl and not tile!
Coast to Coast Design, LLC
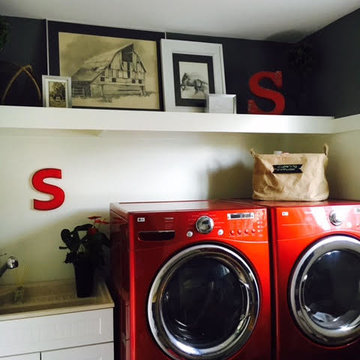
Full remodel of a 1977 Laundry/Mudroom off attached garage in Bloomfield Hills, MI.
Artwork is equestrian themed. Two sketches done by a family member and a small photograph of home owner's grandfather in the calvary, and a small crayon sketch from her 1 yr old son. Vintage NYC theatre marquee "S" hangs over the utility sink. The rest of the accessories were sourced from HomeGoods
Board and Batten applied to the drywall and painted in a semi gloss Dove White oc-17 Benjamin Moore
Cityscape is the grey on upper walls by Sherwin Williams in a satin finish
The flooring is a waterproof vinyl faux barn wood, perfect for kicking muddy shoes off.
The wood top to the bench is a solid birch countertop sourced from IKEA and cut to fit, and oiled with mineral oil to maintain luster and clean ability.
Burlap pillows sourced from Wayfair
Hooks in a matte black from Home Depot
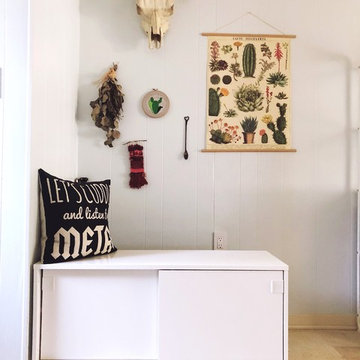
Originally there was no storage units. The cabinet on the left stores summer items including floats, towels, sunscreen and buy spray. The homeowners added their own styles buy hanging up their art.
Cette image montre une buanderie parallèle craftsman multi-usage et de taille moyenne avec un évier posé, un placard à porte shaker, des portes de placard blanches, un plan de travail en bois, une crédence grise, une crédence en céramique, un mur gris, un sol en vinyl, des machines côte à côte, un sol blanc, un plan de travail marron, poutres apparentes et du lambris.
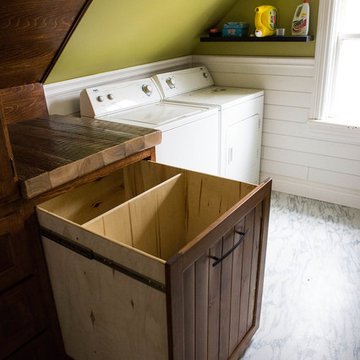
This custom made slide out, is made to replace laundry baskets and discretely store dirty laundry. The Hard wood counter top, made from salvaged barn beams, clear coated for easy cleaning, provides a space to fold and organise clothes.
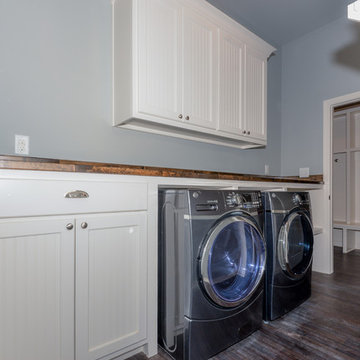
Idées déco pour une buanderie parallèle contemporaine multi-usage et de taille moyenne avec un placard à porte affleurante, des portes de placard blanches, un plan de travail en bois, un mur gris, un sol en vinyl et des machines côte à côte.
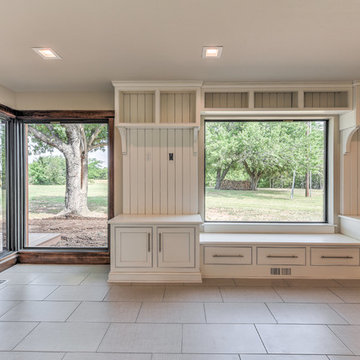
Reed Ewing
Exemple d'une grande buanderie nature en U multi-usage avec un placard à porte shaker, des portes de placard blanches, un plan de travail en bois, un mur gris, un sol en vinyl, des machines côte à côte et un sol gris.
Exemple d'une grande buanderie nature en U multi-usage avec un placard à porte shaker, des portes de placard blanches, un plan de travail en bois, un mur gris, un sol en vinyl, des machines côte à côte et un sol gris.
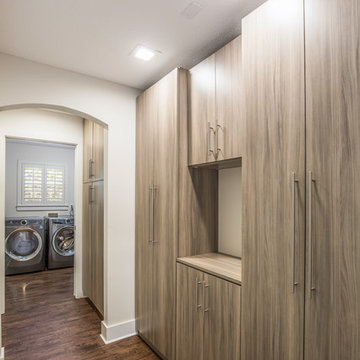
Inspiration pour une buanderie design en bois foncé dédiée et de taille moyenne avec un placard à porte plane, un plan de travail en bois, un mur beige, des machines côte à côte, un sol marron, un plan de travail marron, un évier posé et un sol en vinyl.
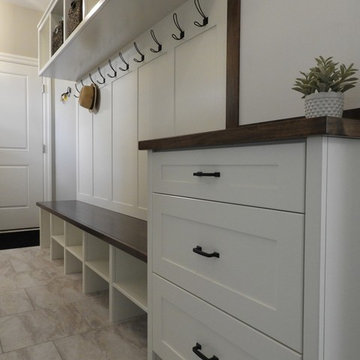
Cette photo montre une buanderie linéaire nature multi-usage et de taille moyenne avec un placard à porte shaker, des portes de placard blanches, un plan de travail en bois, un mur blanc, un sol en vinyl, un sol beige et un plan de travail marron.
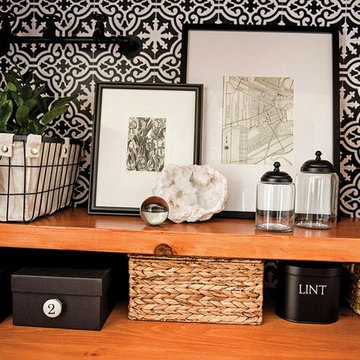
Idées déco pour une petite buanderie campagne en U multi-usage avec un placard à porte shaker, des portes de placard blanches, un plan de travail en bois, un mur blanc, un sol en vinyl, des machines côte à côte, un sol gris et un plan de travail marron.
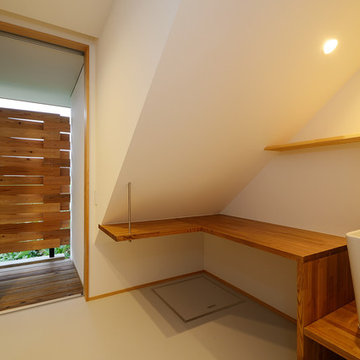
多機能手洗いと物干しスペースは日々大活躍です。
視線も気にならないように木格子がおしゃれです。
Réalisation d'une buanderie nordique de taille moyenne avec un sol beige, un plafond en papier peint, du papier peint, un plan de travail en bois, un mur blanc, un sol en vinyl et un plan de travail beige.
Réalisation d'une buanderie nordique de taille moyenne avec un sol beige, un plafond en papier peint, du papier peint, un plan de travail en bois, un mur blanc, un sol en vinyl et un plan de travail beige.
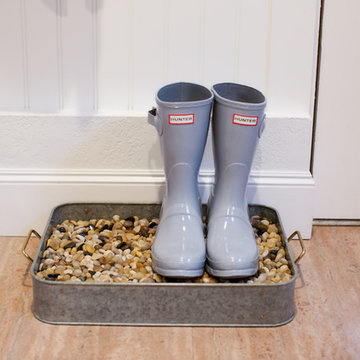
Kim Nowell Photography
Aménagement d'une buanderie classique dédiée avec un évier de ferme, un placard à porte shaker, des portes de placard blanches, un plan de travail en bois, un mur bleu et un sol en vinyl.
Aménagement d'une buanderie classique dédiée avec un évier de ferme, un placard à porte shaker, des portes de placard blanches, un plan de travail en bois, un mur bleu et un sol en vinyl.
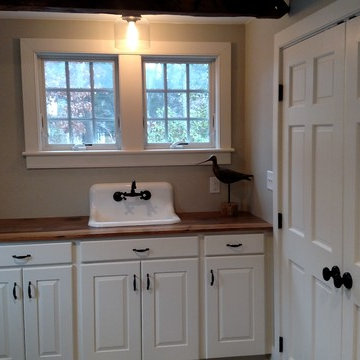
Woodland Contracting in Massachusetts completed this mudroom/laundry room addition in an antique farmhouse, which include reclaimed wood countertops and reclaimed wood beams.
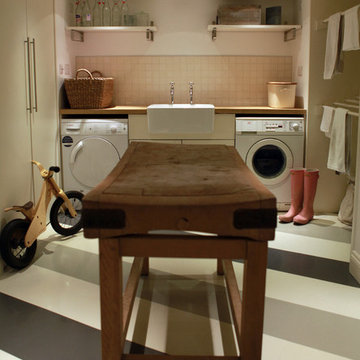
Photography by Zac Nicholson
Cette image montre une buanderie bohème avec un évier de ferme, un plan de travail en bois et un sol en vinyl.
Cette image montre une buanderie bohème avec un évier de ferme, un plan de travail en bois et un sol en vinyl.
Idées déco de buanderies avec un plan de travail en bois et un sol en vinyl
3