Idées déco de buanderies avec un plan de travail en bois et un sol en vinyl
Trier par :
Budget
Trier par:Populaires du jour
61 - 80 sur 111 photos
1 sur 3
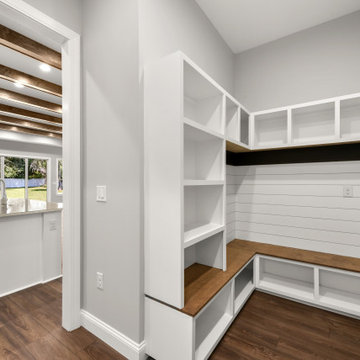
Inspiration pour une buanderie parallèle rustique multi-usage et de taille moyenne avec un plan de travail en bois et un sol en vinyl.
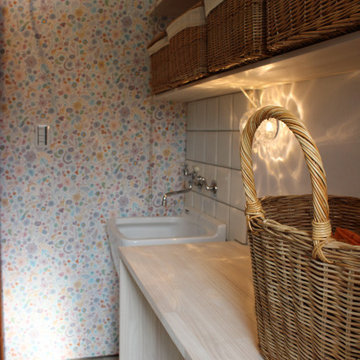
白を基調にしたランドリールーム
清潔で女性らしい雰囲気になりました。
Inspiration pour une petite buanderie rustique dédiée avec un plan de travail en bois, un mur blanc, un sol en vinyl, des machines côte à côte, un sol blanc, un plan de travail blanc, un plafond en papier peint et du papier peint.
Inspiration pour une petite buanderie rustique dédiée avec un plan de travail en bois, un mur blanc, un sol en vinyl, des machines côte à côte, un sol blanc, un plan de travail blanc, un plafond en papier peint et du papier peint.
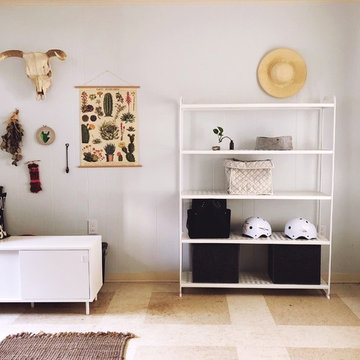
Originally there was no storage units. The cabinet on the left stores summer items including floats, towels, sunscreen and buy spray. The right side now has open shelving with different sizes and types of containers. Each container has its own purpose. The top grey hold daily items like wallet and keys. The middle white container holds dog toys. While the bottom two hold off-season-bulky clothes.
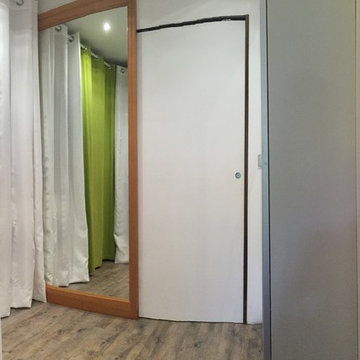
Céline BRISSAIRE
Cette photo montre une petite buanderie parallèle tendance multi-usage avec des portes de placard blanches, un plan de travail en bois, un mur blanc, un sol en vinyl et des machines côte à côte.
Cette photo montre une petite buanderie parallèle tendance multi-usage avec des portes de placard blanches, un plan de travail en bois, un mur blanc, un sol en vinyl et des machines côte à côte.
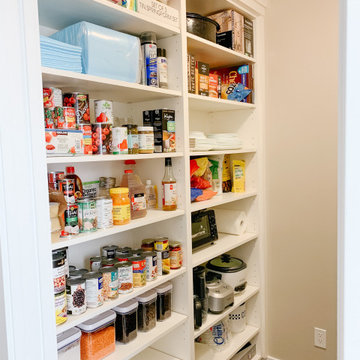
Inspiration pour une buanderie parallèle traditionnelle de taille moyenne avec un placard, un placard à porte shaker, des portes de placard blanches, un plan de travail en bois, un mur gris, un sol en vinyl, des machines côte à côte, un sol gris et un plan de travail marron.
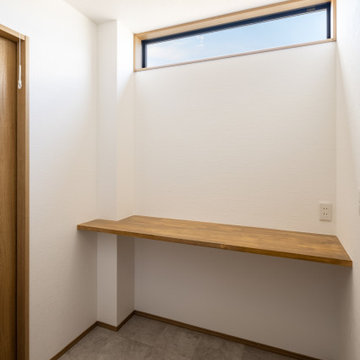
家事デスク・物干し完備
Cette photo montre une petite buanderie moderne dédiée avec un plan de travail en bois, un sol en vinyl, un sol gris, un plan de travail marron, un plafond en papier peint et du papier peint.
Cette photo montre une petite buanderie moderne dédiée avec un plan de travail en bois, un sol en vinyl, un sol gris, un plan de travail marron, un plafond en papier peint et du papier peint.
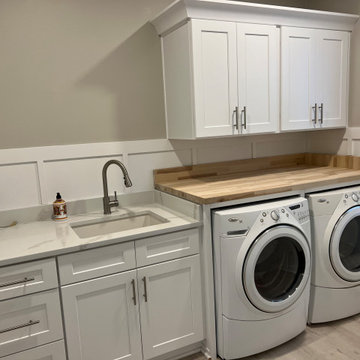
Who wouldn't want to do laundry here. So much space. Butcher block countertop for folding clothes. The floor is luxury vinyl tile. The other countertop is the same quartz that we used in the kitchen.
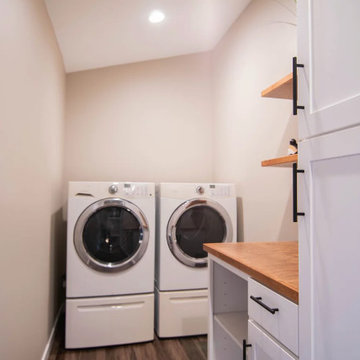
The new laundry room had it's own space and was now relocated to where you enter from the garage, making this a multi-use space. We added in a locker unit, floating station, and a charging station for vacuums, etc.
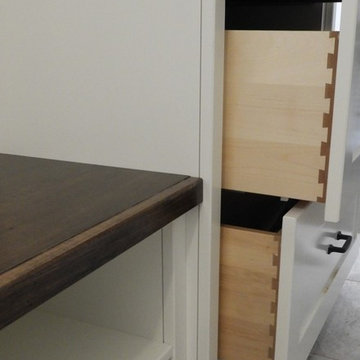
Cette image montre une buanderie linéaire rustique multi-usage et de taille moyenne avec un placard à porte shaker, des portes de placard blanches, un plan de travail en bois, un mur blanc, un sol en vinyl, un sol beige et un plan de travail marron.
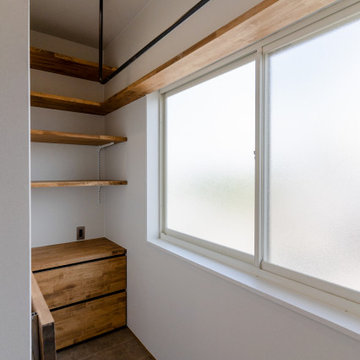
Exemple d'une buanderie montagne en L multi-usage avec des portes de placard marrons, un plan de travail en bois, un plan de travail marron, un mur blanc, un sol en vinyl, un sol gris, un plafond en papier peint et du papier peint.
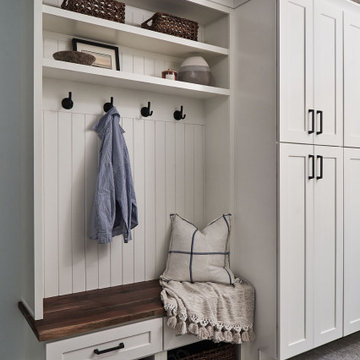
A laundry room, mud room, and 3/4 guest bathroom were created in a once unfinished garage space. We went with pretty traditional finishes, leading with both creamy white and dark wood cabinets, complemented by black fixtures and river rock tile accents in the shower.
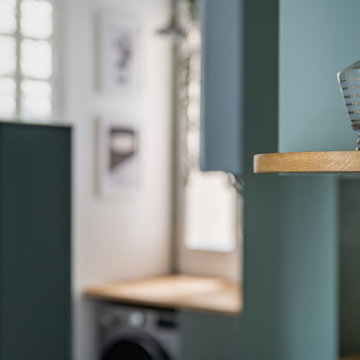
Détails bois
Cette photo montre une petite buanderie moderne multi-usage avec un évier encastré, un placard à porte plane, des portes de placards vertess, un plan de travail en bois, une crédence beige, une crédence en céramique, un mur blanc, un sol en vinyl, un sol rose et un plan de travail marron.
Cette photo montre une petite buanderie moderne multi-usage avec un évier encastré, un placard à porte plane, des portes de placards vertess, un plan de travail en bois, une crédence beige, une crédence en céramique, un mur blanc, un sol en vinyl, un sol rose et un plan de travail marron.
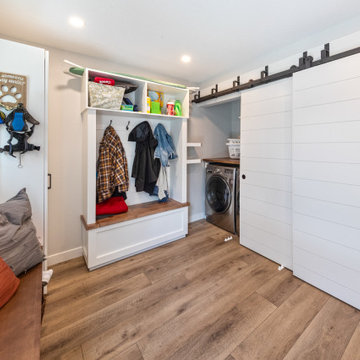
Our clients with an acreage in Sturgeon County backing onto the Sturgeon River wanted to completely update and re-work the floorplan of their late 70's era home's main level to create a more open and functional living space. Their living room became a large dining room with a farmhouse style fireplace and mantle, and their kitchen / nook plus dining room became a very large custom chef's kitchen with 3 islands! Add to that a brand new bathroom with steam shower and back entry mud room / laundry room with custom cabinetry and double barn doors. Extensive use of shiplap, open beams, and unique accent lighting completed the look of their modern farmhouse / craftsman styled main floor. Beautiful!
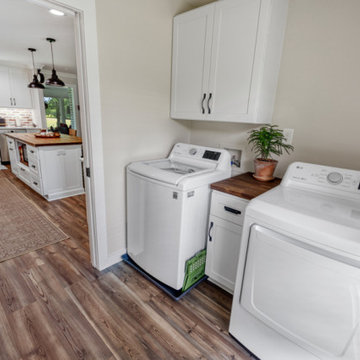
Idées déco pour une petite buanderie linéaire campagne multi-usage avec un placard à porte shaker, des portes de placard blanches, un plan de travail en bois, un mur beige, un sol en vinyl, des machines côte à côte, un sol marron et un plan de travail marron.
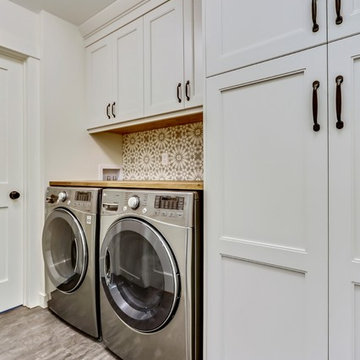
Ample storage for this family was a priority for keeping this laundry area organized and stress free. The kid's bathroom has a laundry chute into this area from the second floor.
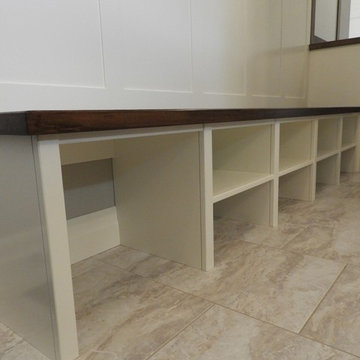
Idées déco pour une buanderie linéaire campagne multi-usage et de taille moyenne avec un placard à porte shaker, des portes de placard blanches, un plan de travail en bois, un mur blanc, un sol en vinyl, un sol beige et un plan de travail marron.

A laundry room, mud room, and 3/4 guest bathroom were created in a once unfinished garage space. We went with pretty traditional finishes, leading with both creamy white and dark wood cabinets, complemented by black fixtures and river rock tile accents in the shower.
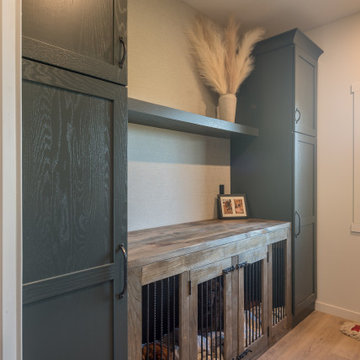
Cette photo montre une buanderie parallèle chic multi-usage et de taille moyenne avec un évier posé, un placard à porte shaker, des portes de placards vertess, un plan de travail en bois, un mur blanc, un sol en vinyl, des machines côte à côte, un sol beige et un plan de travail marron.
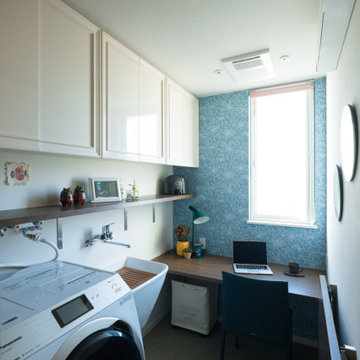
Réalisation d'une petite buanderie linéaire nordique multi-usage avec un évier utilitaire, un placard avec porte à panneau encastré, des portes de placard blanches, un plan de travail en bois, un mur bleu, un sol en vinyl, des machines côte à côte, un sol gris et un plan de travail marron.
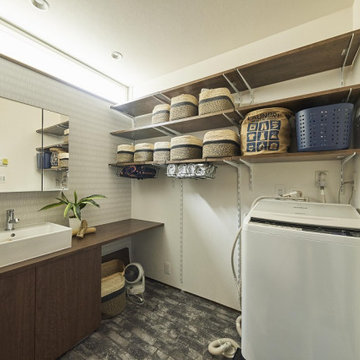
見せる収納を多めに取り入れたデザイン。造作棚板を採用し、可動棚になっているため使い勝手により、変更可能。
見せたくない収納は、洗面台下。
Inspiration pour une grande buanderie minimaliste avec un plan de travail en bois, un mur blanc, un sol en vinyl, un plan de travail marron, un plafond en papier peint et du papier peint.
Inspiration pour une grande buanderie minimaliste avec un plan de travail en bois, un mur blanc, un sol en vinyl, un plan de travail marron, un plafond en papier peint et du papier peint.
Idées déco de buanderies avec un plan de travail en bois et un sol en vinyl
4