Idées déco de buanderies avec un plan de travail en granite et un mur beige
Trier par :
Budget
Trier par:Populaires du jour
161 - 180 sur 1 624 photos
1 sur 3

Aménagement d'une buanderie parallèle montagne en bois foncé dédiée et de taille moyenne avec un évier encastré, un placard à porte shaker, un plan de travail en granite, un mur beige, un sol en carrelage de porcelaine, des machines côte à côte, un sol marron et un plan de travail beige.
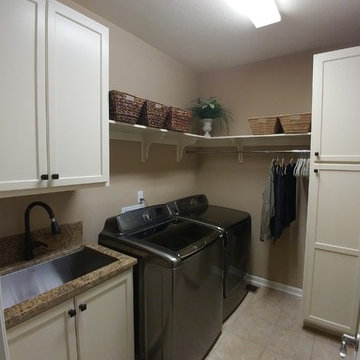
We designed this beautiful space for our client, who wanted more storage and function in her laundry room. Working with this limited footprint, we provided her with plenty of storage, a deep undermount stainless steel sink with granite counter tops, and a clothing rod to dry clothes. In terms of storage, we added a wall cabinet, base cabinet, wall shelving, and a tall utilities cabinet with roll out shelves.
Photos by Yogita Chablani
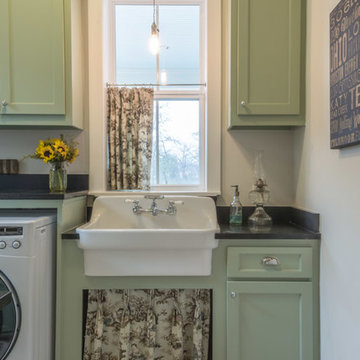
© ARCHITECTURAL PHOTOGRAPHY GROUP
Idée de décoration pour une grande buanderie tradition en U dédiée avec un évier de ferme, un placard à porte shaker, des portes de placards vertess, un plan de travail en granite, un mur beige, un sol en brique et des machines côte à côte.
Idée de décoration pour une grande buanderie tradition en U dédiée avec un évier de ferme, un placard à porte shaker, des portes de placards vertess, un plan de travail en granite, un mur beige, un sol en brique et des machines côte à côte.

In this renovation, the once-framed closed-in double-door closet in the laundry room was converted to a locker storage system with room for roll-out laundry basket drawer and a broom closet. The laundry soap is contained in the large drawer beside the washing machine. Behind the mirror, an oversized custom medicine cabinet houses small everyday items such as shoe polish, small tools, masks...etc. The off-white cabinetry and slate were existing. To blend in the off-white cabinetry, walnut accents were added with black hardware.
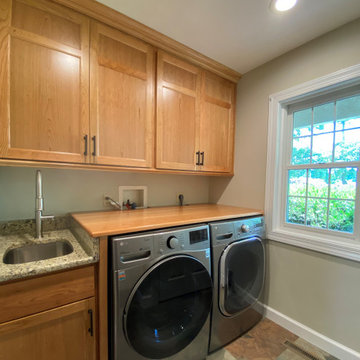
The custom cherry cabinetry is carried over into the laundry room.
Idées déco pour une petite buanderie linéaire classique en bois brun dédiée avec un évier 1 bac, un placard à porte shaker, un plan de travail en granite, un mur beige, un sol en carrelage de céramique, des machines côte à côte, un sol multicolore et un plan de travail beige.
Idées déco pour une petite buanderie linéaire classique en bois brun dédiée avec un évier 1 bac, un placard à porte shaker, un plan de travail en granite, un mur beige, un sol en carrelage de céramique, des machines côte à côte, un sol multicolore et un plan de travail beige.
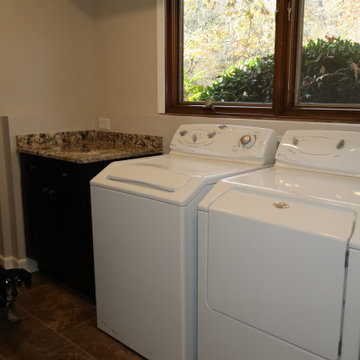
I hate laundry
Réalisation d'une buanderie linéaire tradition dédiée et de taille moyenne avec un placard à porte shaker, des portes de placard noires, un plan de travail en granite, un mur beige, un sol en carrelage de céramique, des machines côte à côte, un sol marron et un plan de travail multicolore.
Réalisation d'une buanderie linéaire tradition dédiée et de taille moyenne avec un placard à porte shaker, des portes de placard noires, un plan de travail en granite, un mur beige, un sol en carrelage de céramique, des machines côte à côte, un sol marron et un plan de travail multicolore.

Purser Architectural Custom Home Design built by CAM Builders LLC
Idées déco pour une buanderie campagne en L multi-usage et de taille moyenne avec un évier posé, un placard à porte plane, des portes de placard blanches, un plan de travail en granite, un mur beige, sol en béton ciré, des machines côte à côte, un sol marron et plan de travail noir.
Idées déco pour une buanderie campagne en L multi-usage et de taille moyenne avec un évier posé, un placard à porte plane, des portes de placard blanches, un plan de travail en granite, un mur beige, sol en béton ciré, des machines côte à côte, un sol marron et plan de travail noir.
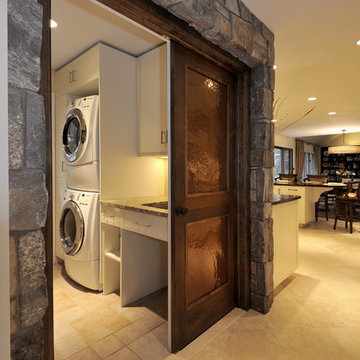
Aménagement d'une buanderie linéaire classique dédiée et de taille moyenne avec un évier encastré, un placard à porte shaker, des portes de placard blanches, un plan de travail en granite, un mur beige, un sol en travertin et des machines superposées.
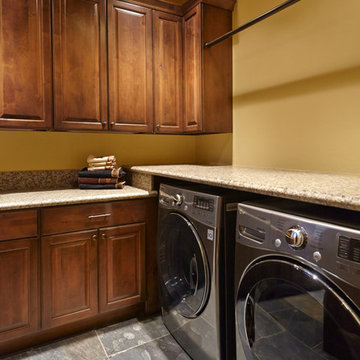
Robin Stancliff
Cette image montre une buanderie sud-ouest américain en L et bois foncé dédiée et de taille moyenne avec un évier encastré, un placard avec porte à panneau surélevé, un plan de travail en granite, un mur beige, un sol en ardoise et des machines côte à côte.
Cette image montre une buanderie sud-ouest américain en L et bois foncé dédiée et de taille moyenne avec un évier encastré, un placard avec porte à panneau surélevé, un plan de travail en granite, un mur beige, un sol en ardoise et des machines côte à côte.
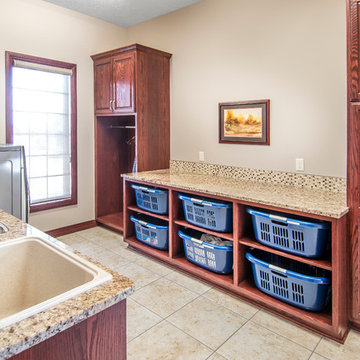
Alan Jackson - Jackson Studios
Aménagement d'une buanderie parallèle classique en bois foncé dédiée et de taille moyenne avec un évier 1 bac, un placard avec porte à panneau surélevé, un plan de travail en granite, un mur beige, un sol en carrelage de céramique et des machines côte à côte.
Aménagement d'une buanderie parallèle classique en bois foncé dédiée et de taille moyenne avec un évier 1 bac, un placard avec porte à panneau surélevé, un plan de travail en granite, un mur beige, un sol en carrelage de céramique et des machines côte à côte.

Idée de décoration pour une grande buanderie craftsman en U multi-usage avec un évier encastré, un placard à porte shaker, des portes de placard blanches, un plan de travail en granite, un mur beige et des machines côte à côte.
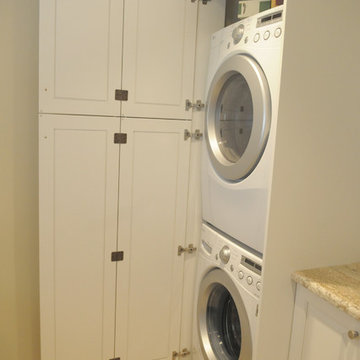
Custom Interiors FL
Aménagement d'une petite buanderie classique dédiée avec un placard à porte shaker, des portes de placard blanches, un plan de travail en granite, un mur beige, un sol en carrelage de porcelaine et des machines superposées.
Aménagement d'une petite buanderie classique dédiée avec un placard à porte shaker, des portes de placard blanches, un plan de travail en granite, un mur beige, un sol en carrelage de porcelaine et des machines superposées.

Cette photo montre une buanderie nature en L multi-usage avec un plafond à caissons, un placard à porte shaker, des portes de placard bleues, un plan de travail en granite, une crédence blanche, une crédence en céramique, un mur beige, un sol en carrelage de céramique, un sol multicolore, un plan de travail blanc et boiseries.
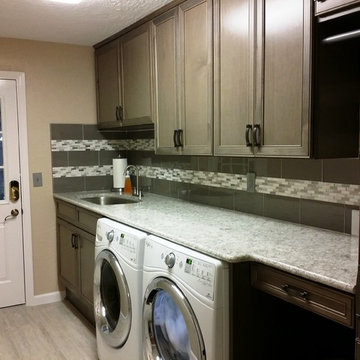
Laundry room remodel done in Bridgewood American Value cabinets with Dover grey door. We also installed a Cambria Torquay countertop, which was installed at 40” to allow for a built in washer and dryer. The backsplash is glass and glass/metal mosaic. There is also space for laundry baskets, cabinet broom closet and 39” upper cabinets, along with a clothes rod to hang clothes during folding.
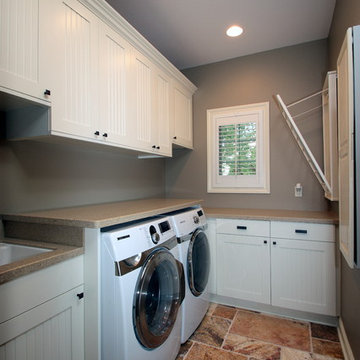
Réalisation d'une petite buanderie tradition en L multi-usage avec un évier encastré, un placard avec porte à panneau encastré, des portes de placard blanches, un plan de travail en granite, un mur beige, un sol en carrelage de céramique et des machines côte à côte.
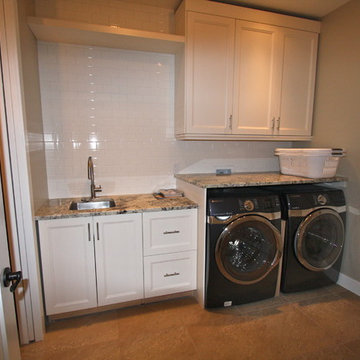
Cochrane Floors & More
This main floor laundry room was made to be a bright spot in the home using tarditional white 3"x6" subway tiles and bright cabinets contrasted with a gorgeous 18x18 ceramic floor tile.
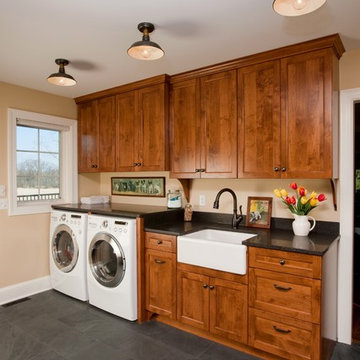
Barbara Bircher, CKD designed this Laundry/Mud room with the understanding that first impressions are very important. With three exterior doors leading into this room, it was most often the entry used by friends and family. Because the family needed individual storage to be more organized, we replaced the closet with a boot bench and lockers. A place for everything and everything in its place as it is said. The warm maple cabinetry and honed granite countertops created the inviting entry they wanted to welcome their guests while the natural slate floor can handle the toughest Minnesota winter.
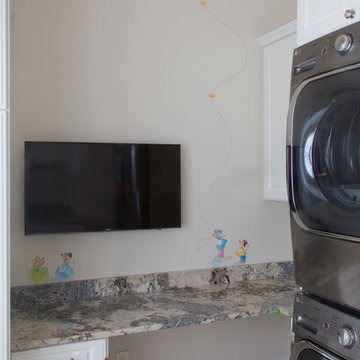
Fun addition to a laundry/craft room
Aménagement d'une petite buanderie classique multi-usage avec un plan de travail en granite, un mur beige et des machines superposées.
Aménagement d'une petite buanderie classique multi-usage avec un plan de travail en granite, un mur beige et des machines superposées.
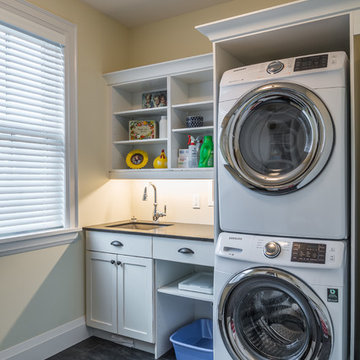
Laundry & sewing room
Cette photo montre une buanderie linéaire bord de mer multi-usage et de taille moyenne avec un évier encastré, un placard à porte shaker, des portes de placard blanches, un plan de travail en granite, un mur beige, un sol en ardoise et des machines superposées.
Cette photo montre une buanderie linéaire bord de mer multi-usage et de taille moyenne avec un évier encastré, un placard à porte shaker, des portes de placard blanches, un plan de travail en granite, un mur beige, un sol en ardoise et des machines superposées.

Cette photo montre une grande buanderie linéaire bord de mer dédiée avec un évier posé, un placard avec porte à panneau surélevé, des portes de placard blanches, un plan de travail en granite, une crédence beige, une crédence en carrelage métro, un mur beige, un sol en carrelage de céramique, des machines superposées, un sol beige et un plan de travail gris.
Idées déco de buanderies avec un plan de travail en granite et un mur beige
9