Idées déco de buanderies avec un plan de travail en granite et un mur bleu
Trier par :
Budget
Trier par:Populaires du jour
21 - 40 sur 290 photos
1 sur 3
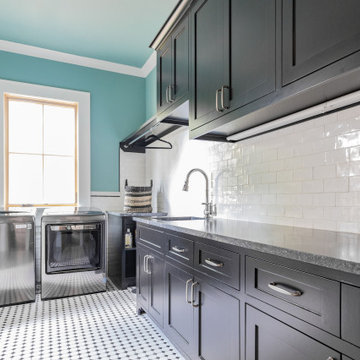
Cette image montre une grande buanderie rustique en L dédiée avec un évier encastré, un placard à porte shaker, des portes de placard noires, un plan de travail en granite, un mur bleu, un sol en carrelage de céramique, des machines côte à côte, un sol multicolore et plan de travail noir.
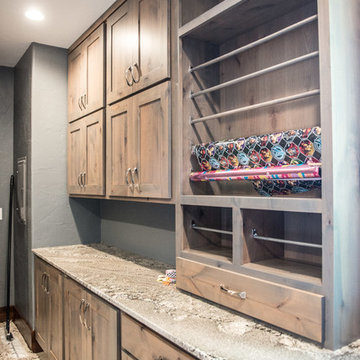
Great storage for numerous rolls of ribbon & gift wrap with a drawer for scissors & tape below.
Mandi B Photography
Aménagement d'une très grande buanderie montagne en U et bois clair multi-usage avec un évier encastré, un placard à porte plane, un plan de travail en granite, un mur bleu, des machines côte à côte, un sol gris et un plan de travail multicolore.
Aménagement d'une très grande buanderie montagne en U et bois clair multi-usage avec un évier encastré, un placard à porte plane, un plan de travail en granite, un mur bleu, des machines côte à côte, un sol gris et un plan de travail multicolore.
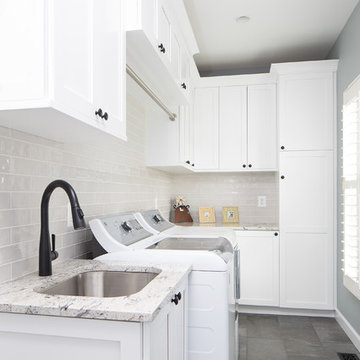
"Light and bright" was our clients' vision to transform the Laundry Room into a space they'd be excited to use. Filled with tons of functional storage, everyday cleaning items can be tucked away behind closed doors. The white cabinets are accented with pops of matte black, including the laundry sink faucet and petite, round knobs. The soft blue-gray painted walls and dark gray, slate-look tiled floor ground the space and provide balance against all of the white cabinets.
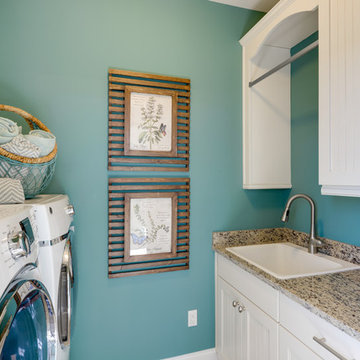
Cette photo montre une buanderie parallèle bord de mer dédiée avec un évier posé, des portes de placard blanches, un plan de travail en granite, un mur bleu, des machines côte à côte et un placard avec porte à panneau encastré.

A dividing panel was included in the pull-out pantry, providing a place to hang brooms or dust trays. The top drawer below the counter houses a convenient hide-away ironing board.
The original window was enlarged so it could be centered and allow great natural light into the room.
The finished laundry room is a huge upgrade for the clients and they could not be happier! They now have plenty of storage space and counter space for improved organization and efficiency. Not only is the layout more functional, but the bright paint color, glamorous chandelier, elegant counter tops, show-stopping backsplash and sleek stainless-steel appliances make for a truly beautiful laundry room they can be proud of!
Photography by Todd Ramsey, Impressia.
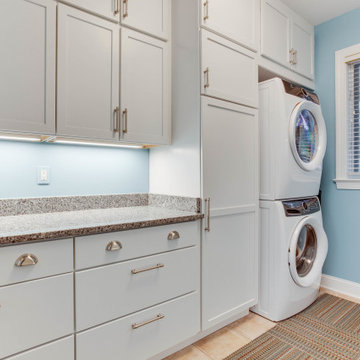
Designed by Marc Jean-Michel of Reico Kitchen & Bath in Bethesda, MD in collaboration with Kim Christie Interiors, this laundry room design features Merillat Basic cabinets in the Wesley door style in Birch with a Cotton finish.
Photos courtesy of BTW Images LLC.
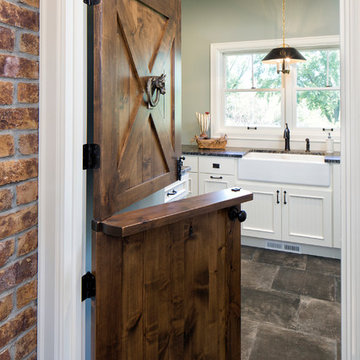
Photography: Landmark Photography
Cette photo montre une grande buanderie nature en L dédiée avec un évier de ferme, un placard avec porte à panneau encastré, des portes de placard blanches, un plan de travail en granite et un mur bleu.
Cette photo montre une grande buanderie nature en L dédiée avec un évier de ferme, un placard avec porte à panneau encastré, des portes de placard blanches, un plan de travail en granite et un mur bleu.
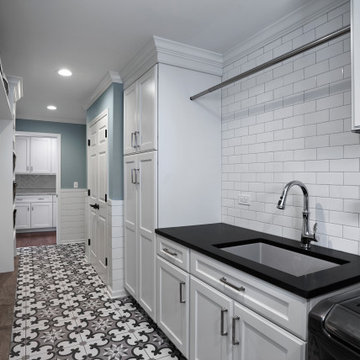
This laundry room is perfect storage for a large family.
Aménagement d'une buanderie parallèle classique dédiée et de taille moyenne avec un évier encastré, un placard avec porte à panneau encastré, des portes de placard blanches, un plan de travail en granite, un mur bleu, un sol en carrelage de céramique, des machines côte à côte, un sol multicolore et plan de travail noir.
Aménagement d'une buanderie parallèle classique dédiée et de taille moyenne avec un évier encastré, un placard avec porte à panneau encastré, des portes de placard blanches, un plan de travail en granite, un mur bleu, un sol en carrelage de céramique, des machines côte à côte, un sol multicolore et plan de travail noir.

Builder: Pete's Construction, Inc.
Photographer: Jeff Garland
Why choose when you don't have to? Today's top architectural styles are reflected in this impressive yet inviting design, which features the best of cottage, Tudor and farmhouse styles. The exterior includes board and batten siding, stone accents and distinctive windows. Indoor/outdoor spaces include a three-season porch with a fireplace and a covered patio perfect for entertaining. Inside, highlights include a roomy first floor, with 1,800 square feet of living space, including a mudroom and laundry, a study and an open plan living, dining and kitchen area. Upstairs, 1400 square feet includes a large master bath and bedroom (with 10-foot ceiling), two other bedrooms and a bunkroom. Downstairs, another 1,300 square feet await, where a walk-out family room connects the interior and exterior and another bedroom welcomes guests.
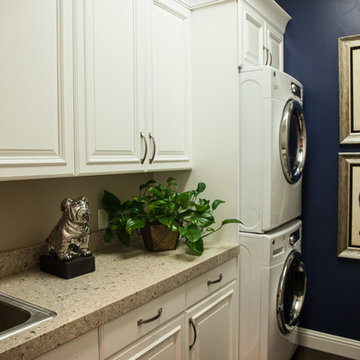
SunRiver St. George's Distinctions is a 2,365 square foot open floor plan. The layout includes 3 bedrooms, 2.5 bath and a spacious 3 car garage.
Photo credit: Miranda Madsen

No one likes it but there's no way around it — every family has laundry. However, having a well designed space like this one can take the drudgery out of washing clothes. Located off the kitchen and next to the back door, this laundry/mud room is part of the family hub. This is a great arrangement for families that need to multi-task — Keeping the front load washer and dryer in a side-by-side configuration allows for a large countertop that is handy for for folding and sorting. Coat hooks behind the back door a great place to hang raincoats or snow pants until dry, keeping the dampness away from the other jackets and coats.
Designer - Gerry Ayala
Photo - Cathy Rabeler
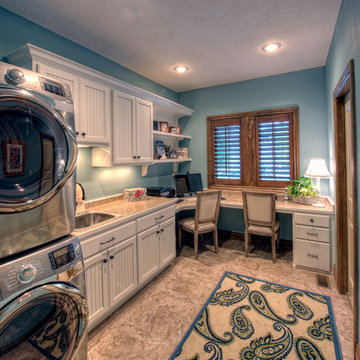
Cette photo montre une grande buanderie chic en L multi-usage avec un évier posé, des portes de placard blanches, un plan de travail en granite, un mur bleu, un sol en carrelage de porcelaine, des machines superposées et un placard avec porte à panneau encastré.
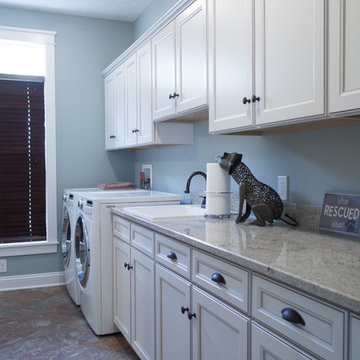
Cette image montre une grande buanderie linéaire traditionnelle dédiée avec un évier posé, un placard avec porte à panneau encastré, des portes de placard blanches, un plan de travail en granite, un mur bleu, un sol en carrelage de porcelaine, des machines côte à côte, un sol multicolore et un plan de travail multicolore.
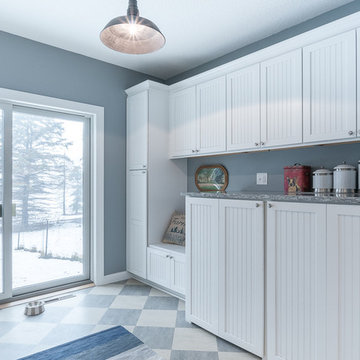
Designer Viewpoint - Photography
http://designerviewpoint3.com
Idées déco pour une buanderie linéaire campagne avec un placard à porte affleurante, des portes de placard blanches, un plan de travail en granite, un mur bleu, un sol en linoléum et des machines côte à côte.
Idées déco pour une buanderie linéaire campagne avec un placard à porte affleurante, des portes de placard blanches, un plan de travail en granite, un mur bleu, un sol en linoléum et des machines côte à côte.
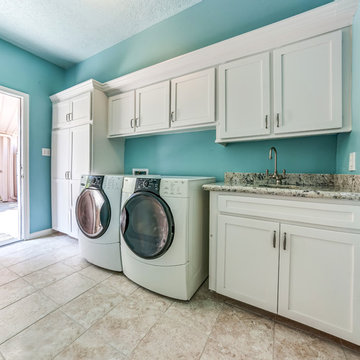
Réalisation d'une buanderie tradition de taille moyenne avec un évier encastré, un placard à porte shaker, des portes de placard blanches, un plan de travail en granite, un mur bleu, un sol en carrelage de céramique, des machines côte à côte et un sol marron.
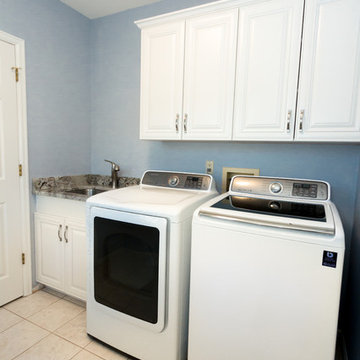
Pixels by Mike
Cette image montre une buanderie parallèle traditionnelle dédiée et de taille moyenne avec un évier encastré, un placard avec porte à panneau surélevé, des portes de placard blanches, un plan de travail en granite, un mur bleu et des machines côte à côte.
Cette image montre une buanderie parallèle traditionnelle dédiée et de taille moyenne avec un évier encastré, un placard avec porte à panneau surélevé, des portes de placard blanches, un plan de travail en granite, un mur bleu et des machines côte à côte.

Utility room of the Arthur Rutenberg Homes Asheville 1267 model home built by Greenville, SC home builders, American Eagle Builders.
Réalisation d'une très grande buanderie tradition en U multi-usage avec un évier de ferme, un placard à porte shaker, des portes de placard blanches, un plan de travail en granite, un mur bleu, parquet foncé, des machines côte à côte et un sol marron.
Réalisation d'une très grande buanderie tradition en U multi-usage avec un évier de ferme, un placard à porte shaker, des portes de placard blanches, un plan de travail en granite, un mur bleu, parquet foncé, des machines côte à côte et un sol marron.
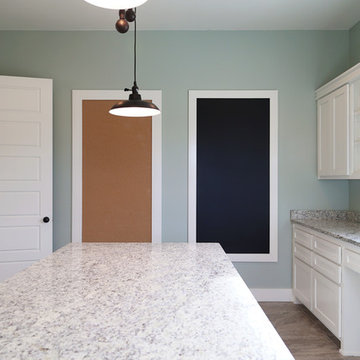
Sarah Baker Photos
Inspiration pour une grande buanderie rustique en L dédiée avec un évier encastré, un placard à porte shaker, des portes de placard blanches, un plan de travail en granite, un mur bleu, un sol en carrelage de céramique et un sol beige.
Inspiration pour une grande buanderie rustique en L dédiée avec un évier encastré, un placard à porte shaker, des portes de placard blanches, un plan de travail en granite, un mur bleu, un sol en carrelage de céramique et un sol beige.
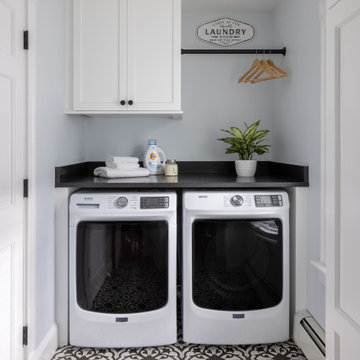
First floor remodeling project in Melrose, MA, including a kitchen, dining room, laundry room and bathroom. Black and white laundry room with white cabinetry, black leathered granite countertop, matte black hardware, black and white patterned floor tile, and Maytag front-loading washer and dryer.
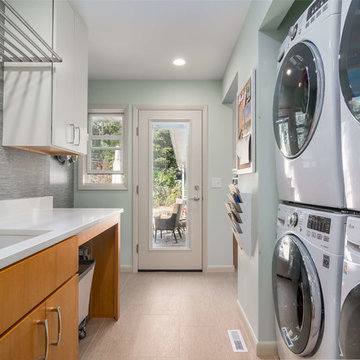
Exemple d'une buanderie parallèle chic en bois clair dédiée et de taille moyenne avec un évier 1 bac, un placard à porte plane, un plan de travail en granite, un mur bleu, un sol en carrelage de céramique, des machines superposées et un sol beige.
Idées déco de buanderies avec un plan de travail en granite et un mur bleu
2