Idées déco de buanderies avec un plan de travail en granite et un mur bleu
Trier par :
Budget
Trier par:Populaires du jour
41 - 60 sur 290 photos
1 sur 3
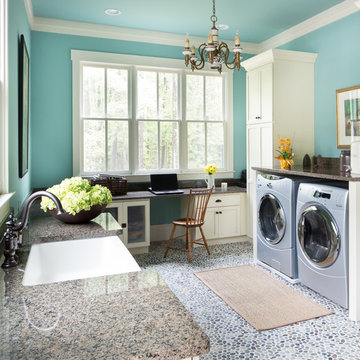
Exemple d'une grande buanderie chic en U multi-usage avec un évier de ferme, un placard à porte shaker, des portes de placard beiges, un plan de travail en granite, un mur bleu, des machines côte à côte et un sol multicolore.

Major Remodel and Addition to a Charming French Country Style Home in Willow Glen
Architect: Robin McCarthy, Arch Studio, Inc.
Construction: Joe Arena Construction
Photography by Mark Pinkerton
Photography by Mark Pinkerton
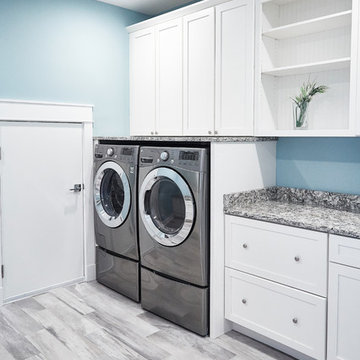
Idées déco pour une buanderie contemporaine dédiée et de taille moyenne avec un placard à porte shaker, des portes de placard blanches, un plan de travail en granite, un mur bleu, un sol en carrelage de porcelaine, des machines côte à côte, un sol gris et un plan de travail gris.
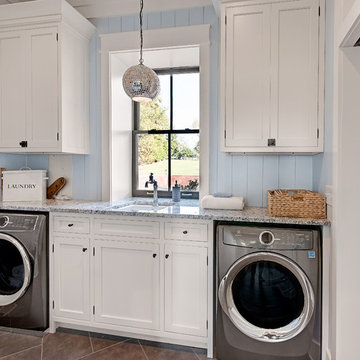
Inspiration pour une buanderie linéaire marine de taille moyenne avec un évier encastré, des portes de placard blanches, un plan de travail en granite, un mur bleu, des machines côte à côte, un sol gris et un placard à porte affleurante.
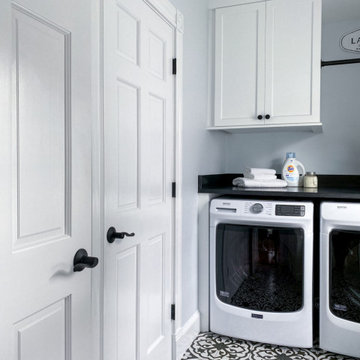
First floor remodeling project in Melrose, MA, including a kitchen, dining room, laundry room and bathroom. Black and white laundry room with white cabinetry, black leathered granite countertop, matte black hardware, black and white patterned floor tile, and Maytag front-loading washer and dryer.
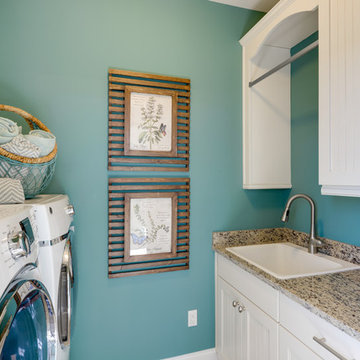
Cette photo montre une buanderie parallèle bord de mer dédiée avec un évier posé, des portes de placard blanches, un plan de travail en granite, un mur bleu, des machines côte à côte et un placard avec porte à panneau encastré.

Builder: Pete's Construction, Inc.
Photographer: Jeff Garland
Why choose when you don't have to? Today's top architectural styles are reflected in this impressive yet inviting design, which features the best of cottage, Tudor and farmhouse styles. The exterior includes board and batten siding, stone accents and distinctive windows. Indoor/outdoor spaces include a three-season porch with a fireplace and a covered patio perfect for entertaining. Inside, highlights include a roomy first floor, with 1,800 square feet of living space, including a mudroom and laundry, a study and an open plan living, dining and kitchen area. Upstairs, 1400 square feet includes a large master bath and bedroom (with 10-foot ceiling), two other bedrooms and a bunkroom. Downstairs, another 1,300 square feet await, where a walk-out family room connects the interior and exterior and another bedroom welcomes guests.
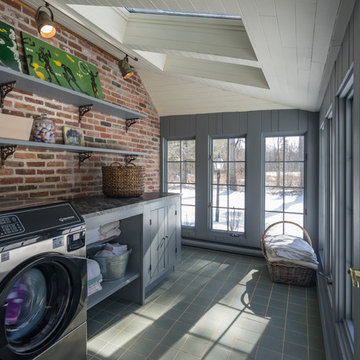
Like many older homes, this 18th century Amherst, NH property had seen several additions and renovations through the years. Working within the existing structure, Cummings Architects reconfigured the floor plan and created an elegant master suite and a bright and functional laundry room as the first phase of the project. The newly renovated spaces complement the farmhouse style of the oldest portions of the house, while giving the homeowners the modern conveniences of today.
Eric Roth Photography
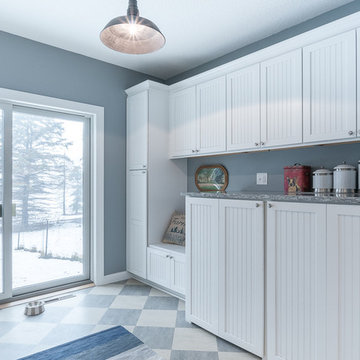
Designer Viewpoint - Photography
http://designerviewpoint3.com
Idées déco pour une buanderie linéaire campagne avec un placard à porte affleurante, des portes de placard blanches, un plan de travail en granite, un mur bleu, un sol en linoléum et des machines côte à côte.
Idées déco pour une buanderie linéaire campagne avec un placard à porte affleurante, des portes de placard blanches, un plan de travail en granite, un mur bleu, un sol en linoléum et des machines côte à côte.
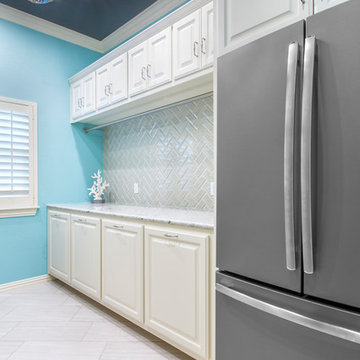
The completed laundry room remodel features a full-sized refrigerator with large storage cabinets above. A long 3 CM Granite counter space was installed extending the length of the wall beside the fridge, perfect for folding and sorting laundry. Below the counter are 4 pull-out laundry baskets for convenient organization. Above the counter is a clothing rack for hanging items and individual cabinets for added storage space.
Photography by Todd Ramsey, Impressia
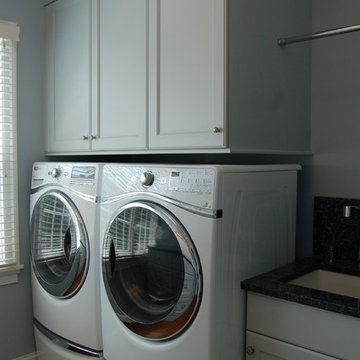
Aménagement d'une très grande buanderie parallèle classique dédiée avec un évier encastré, un placard avec porte à panneau encastré, un plan de travail en granite, un mur bleu, un sol en bois brun, des machines côte à côte et des portes de placard blanches.
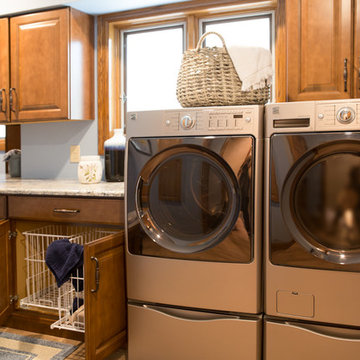
Project by Wiles Design Group. Their Cedar Rapids-based design studio serves the entire Midwest, including Iowa City, Dubuque, Davenport, and Waterloo, as well as North Missouri and St. Louis.
For more about Wiles Design Group, see here: https://wilesdesigngroup.com/
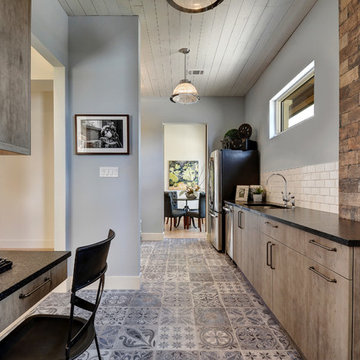
Allison Cartwright
Réalisation d'une grande buanderie parallèle urbaine multi-usage avec un évier encastré, un placard à porte plane, un plan de travail en granite, un mur bleu, un sol en carrelage de porcelaine, des machines côte à côte et des portes de placard grises.
Réalisation d'une grande buanderie parallèle urbaine multi-usage avec un évier encastré, un placard à porte plane, un plan de travail en granite, un mur bleu, un sol en carrelage de porcelaine, des machines côte à côte et des portes de placard grises.
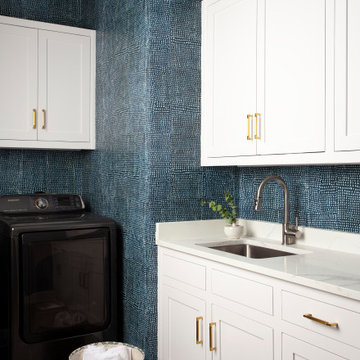
Our Austin studio gave this new build home a serene feel with earthy materials, cool blues, pops of color, and textural elements.
---
Project designed by Sara Barney’s Austin interior design studio BANDD DESIGN. They serve the entire Austin area and its surrounding towns, with an emphasis on Round Rock, Lake Travis, West Lake Hills, and Tarrytown.
For more about BANDD DESIGN, click here: https://bandddesign.com/
To learn more about this project, click here:
https://bandddesign.com/natural-modern-new-build-austin-home/
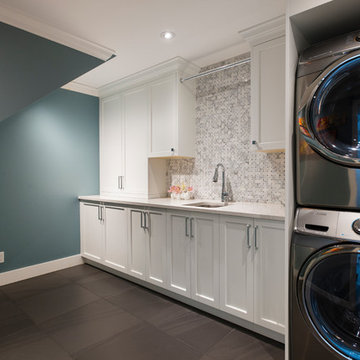
Réalisation d'une buanderie linéaire craftsman dédiée et de taille moyenne avec un évier encastré, un placard avec porte à panneau encastré, des portes de placard blanches, un plan de travail en granite, un mur bleu, un sol en carrelage de céramique et des machines superposées.
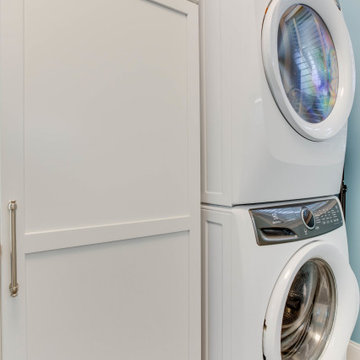
Designed by Marc Jean-Michel of Reico Kitchen & Bath in Bethesda, MD in collaboration with Kim Christie Interiors, this laundry room design features Merillat Basic cabinets in the Wesley door style in Birch with a Cotton finish.
Photos courtesy of BTW Images LLC.
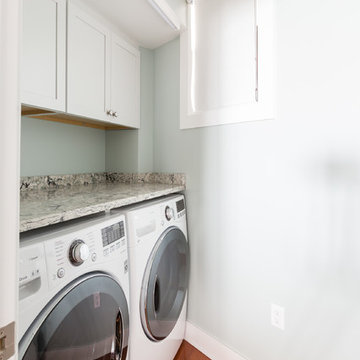
Réalisation d'une buanderie linéaire marine avec un placard, un placard à porte shaker, des portes de placard blanches, un plan de travail en granite, un mur bleu, un sol en bois brun, des machines côte à côte et un sol marron.
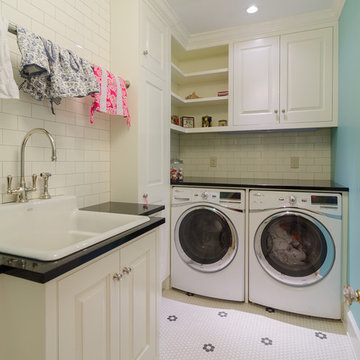
This upstairs laundry features traditional white cabinetry and black granite tops with a period porcelain laundry tub and marble floor. The shallow full height cabinet allows for storage of an ironing board and miscellaneous items without interfering with the washer & dryer. Corner open shelving connects the cabinetry.
Photos by Dish Design
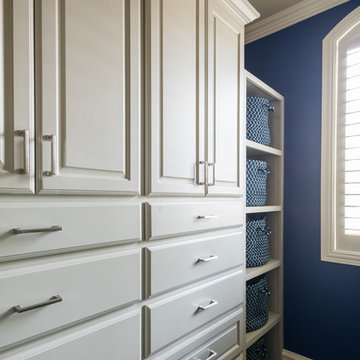
Full height cabinetry + plenty of shelving for laundry baskets = storage, storage, and more storage!
Idées déco pour une buanderie parallèle classique dédiée et de taille moyenne avec un évier encastré, un placard avec porte à panneau surélevé, des portes de placard beiges, un plan de travail en granite, un mur bleu, un sol en carrelage de céramique et des machines côte à côte.
Idées déco pour une buanderie parallèle classique dédiée et de taille moyenne avec un évier encastré, un placard avec porte à panneau surélevé, des portes de placard beiges, un plan de travail en granite, un mur bleu, un sol en carrelage de céramique et des machines côte à côte.
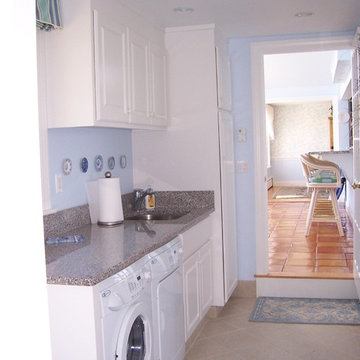
Inspiration pour une buanderie linéaire de taille moyenne et dédiée avec un évier encastré, un placard avec porte à panneau surélevé, des portes de placard blanches, un plan de travail en granite, un mur bleu, un sol en carrelage de céramique, des machines côte à côte et un sol beige.
Idées déco de buanderies avec un plan de travail en granite et un mur bleu
3