Idées déco de buanderies avec un plan de travail en granite et un mur orange
Trier par :
Budget
Trier par:Populaires du jour
1 - 20 sur 38 photos
1 sur 3

Since the laundry originates primarily on the second floor and the area above this space was acceptable to a Laundry Shoot, careful placement of the cabinets allows the flow of laundry into a center cabinet on the back wall with a stationary top door. All cabinets on that rear wall were made 28” Deep for the Stackables and to house more laundry. Detergents and Laundry Items are stored on Pull Outs below. The sink cabinet had to be narrower than most drop sink requirements but the clients were able to find the perfect smaller version to enhance the area and provide the ability for the occasional hand washables with a rod above for drip drying. Donna Siben/ Designer for Closet Organizing Systems

Idées déco pour une petite buanderie linéaire craftsman en bois foncé dédiée avec un évier encastré, un placard avec porte à panneau surélevé, un plan de travail en granite, un mur orange, un sol en bois brun, des machines superposées, un sol marron et plan de travail noir.

Aménagement d'une buanderie asiatique en L et bois clair dédiée et de taille moyenne avec un évier encastré, un placard à porte plane, un plan de travail en granite, un mur orange, un sol en carrelage de céramique et des machines côte à côte.
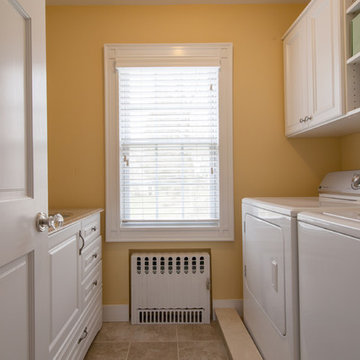
Photos by Brian Madden
Cette photo montre une buanderie parallèle chic de taille moyenne et dédiée avec un évier encastré, un placard avec porte à panneau encastré, des portes de placard blanches, un plan de travail en granite, un mur orange et des machines côte à côte.
Cette photo montre une buanderie parallèle chic de taille moyenne et dédiée avec un évier encastré, un placard avec porte à panneau encastré, des portes de placard blanches, un plan de travail en granite, un mur orange et des machines côte à côte.

MA Peterson
www.mapeterson.com
This mudroom was part of an updated entry way and we re-designed it to accommodate their busy lifestyle, balanced by a sense of clean design and common order. Newly painted custom cabinetry adorns the walls, with overhead space for off-season storage, cubbies for individual items, and bench seating for comfortable and convenient quick changes. We paid extra attention to detail and added tiered space for storing shoes with custom shelves under the benches. Floor to ceiling closets add multipurpose storage for outerwear, bulkier boots and sports gear. There wall opposite of the cabinets offers up a long row of wall hooks, so no matter what the kids say, there's no reason for a single coat or scarf to be left on the floor, again.
Nothing other than stone flooring would do for this transitional room, because it stands up to heavy traffic and sweeps up in just minutes. Overhead lighting simplifies the search for gear and highlights easy access to the laundry room at the end of the hall.
Photo Credit: Todd Mulvihill Photography

Inspiration pour une grande buanderie parallèle minimaliste multi-usage avec un évier posé, un placard à porte plane, des portes de placard grises, un plan de travail en granite, un mur orange, un sol en carrelage de céramique, des machines côte à côte, un sol blanc et un plan de travail blanc.
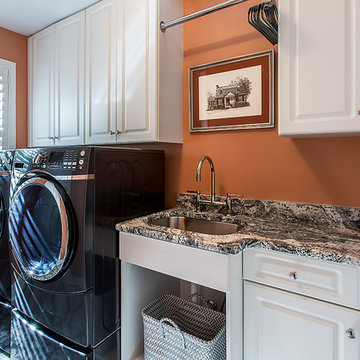
Laundry Room Renovation Project
Exemple d'une petite buanderie linéaire chic dédiée avec un évier encastré, des portes de placard blanches, un plan de travail en granite, un mur orange, un sol en carrelage de porcelaine, des machines côte à côte et un placard avec porte à panneau surélevé.
Exemple d'une petite buanderie linéaire chic dédiée avec un évier encastré, des portes de placard blanches, un plan de travail en granite, un mur orange, un sol en carrelage de porcelaine, des machines côte à côte et un placard avec porte à panneau surélevé.
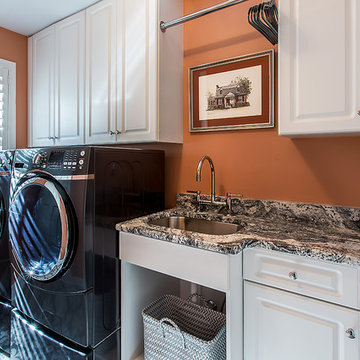
Cette image montre une buanderie linéaire traditionnelle dédiée et de taille moyenne avec un évier encastré, un placard avec porte à panneau surélevé, des portes de placard blanches, un plan de travail en granite, un mur orange, un sol en carrelage de céramique, des machines côte à côte, un sol multicolore et un plan de travail gris.
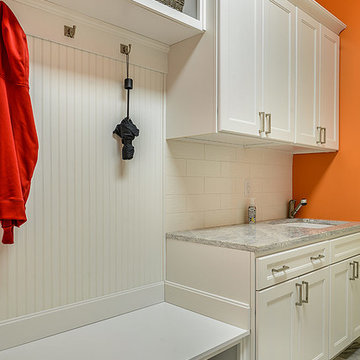
Inspiration pour une grande buanderie parallèle traditionnelle multi-usage avec un évier encastré, un placard à porte shaker, des portes de placard blanches, un plan de travail en granite, un mur orange, un sol en carrelage de porcelaine et des machines côte à côte.
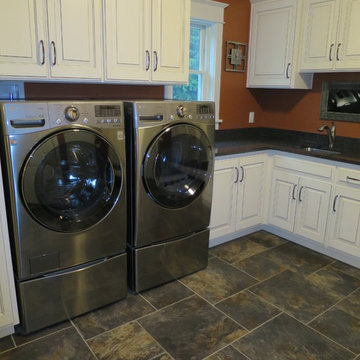
Inspiration pour une grande buanderie traditionnelle en L multi-usage avec un évier encastré, un placard avec porte à panneau surélevé, des portes de placard blanches, un plan de travail en granite, un mur orange, un sol en carrelage de porcelaine et des machines côte à côte.
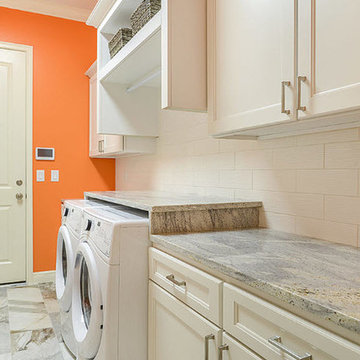
Grey Street Studios
Inspiration pour une grande buanderie traditionnelle en U multi-usage avec un évier posé, un placard à porte plane, des portes de placard blanches, un plan de travail en granite, un mur orange, un sol en marbre et des machines côte à côte.
Inspiration pour une grande buanderie traditionnelle en U multi-usage avec un évier posé, un placard à porte plane, des portes de placard blanches, un plan de travail en granite, un mur orange, un sol en marbre et des machines côte à côte.
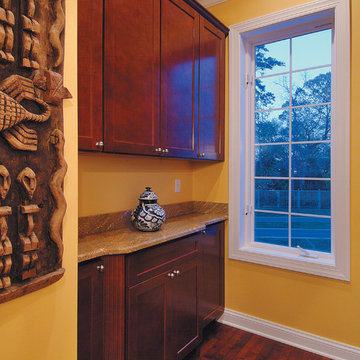
Pantry. The Sater Design Collection's luxury, cottage home plan "Santa Rosa" (Plan #6808). saterdesign.com
Cette image montre une grande buanderie parallèle marine en bois foncé avec un placard, un placard à porte shaker, un plan de travail en granite, parquet foncé et un mur orange.
Cette image montre une grande buanderie parallèle marine en bois foncé avec un placard, un placard à porte shaker, un plan de travail en granite, parquet foncé et un mur orange.
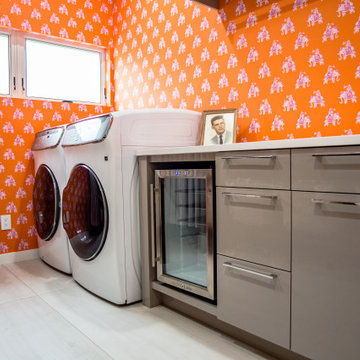
Inspiration pour une grande buanderie parallèle minimaliste multi-usage avec un évier posé, un placard à porte plane, des portes de placard grises, un plan de travail en granite, un mur orange, un sol en carrelage de céramique, des machines côte à côte, un sol blanc et un plan de travail blanc.
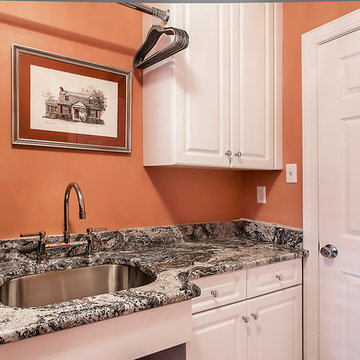
Laundry Room Renovation Project
Cette image montre une petite buanderie linéaire traditionnelle dédiée avec un évier encastré, un placard à porte shaker, des portes de placard blanches, un plan de travail en granite, un mur orange, un sol en carrelage de porcelaine et des machines côte à côte.
Cette image montre une petite buanderie linéaire traditionnelle dédiée avec un évier encastré, un placard à porte shaker, des portes de placard blanches, un plan de travail en granite, un mur orange, un sol en carrelage de porcelaine et des machines côte à côte.
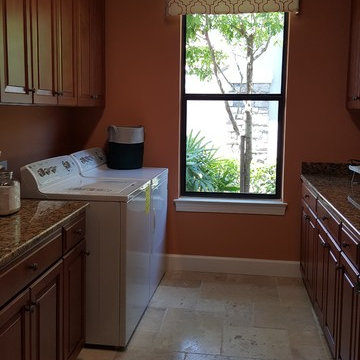
Idées déco pour une grande buanderie parallèle classique en bois brun dédiée avec un placard avec porte à panneau surélevé, un plan de travail en granite, un mur orange, un sol en travertin, des machines côte à côte et un évier posé.
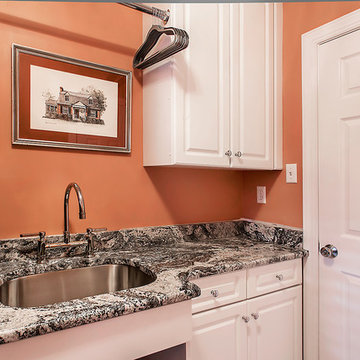
Réalisation d'une buanderie linéaire tradition dédiée et de taille moyenne avec un évier encastré, un placard avec porte à panneau surélevé, des portes de placard blanches, un plan de travail en granite, un mur orange, un sol en carrelage de céramique, des machines côte à côte, un sol multicolore et un plan de travail gris.
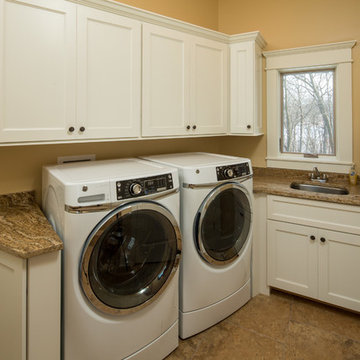
Idées déco pour une buanderie parallèle contemporaine multi-usage et de taille moyenne avec un évier encastré, un placard à porte shaker, des portes de placard blanches, un plan de travail en granite, un sol en calcaire, des machines côte à côte, un sol beige et un mur orange.
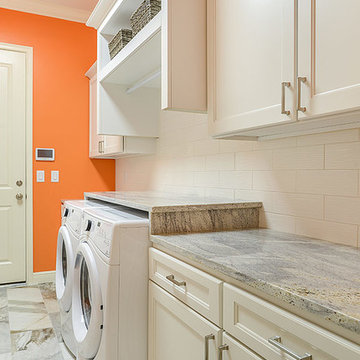
Idées déco pour une grande buanderie parallèle classique multi-usage avec un évier encastré, un placard à porte shaker, des portes de placard blanches, un plan de travail en granite, un mur orange, un sol en carrelage de porcelaine et des machines côte à côte.
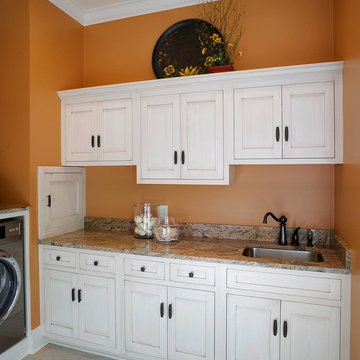
Idées déco pour une buanderie classique en L dédiée et de taille moyenne avec un évier 1 bac, un placard à porte plane, des portes de placard blanches, un plan de travail en granite, un mur orange, un sol en carrelage de céramique et des machines côte à côte.
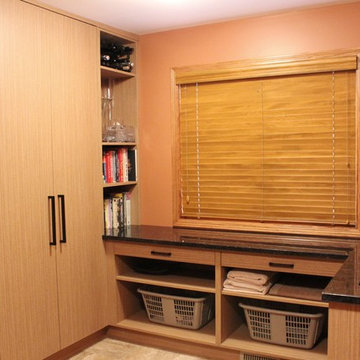
Cette image montre une buanderie asiatique en L et bois clair dédiée et de taille moyenne avec un évier encastré, un placard à porte plane, un plan de travail en granite, un mur orange, un sol en carrelage de céramique et des machines côte à côte.
Idées déco de buanderies avec un plan de travail en granite et un mur orange
1