Idées déco de buanderies avec un plan de travail en granite et un sol en carrelage de céramique
Trier par :
Budget
Trier par:Populaires du jour
141 - 160 sur 1 443 photos
1 sur 3

Darby Kate Photography
Exemple d'une grande buanderie parallèle nature dédiée avec un évier de ferme, un placard à porte shaker, des portes de placard blanches, un plan de travail en granite, un mur blanc, un sol en carrelage de céramique, des machines côte à côte, un sol gris et plan de travail noir.
Exemple d'une grande buanderie parallèle nature dédiée avec un évier de ferme, un placard à porte shaker, des portes de placard blanches, un plan de travail en granite, un mur blanc, un sol en carrelage de céramique, des machines côte à côte, un sol gris et plan de travail noir.
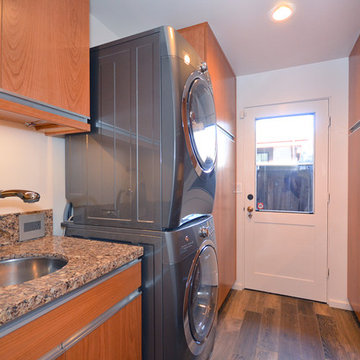
The dedicated laundry room offers a stacked washer and dryer as well as a separate washing sink. The medium hardwood cabinets and granite countertops compliment the color of the hardwood tile flooring.
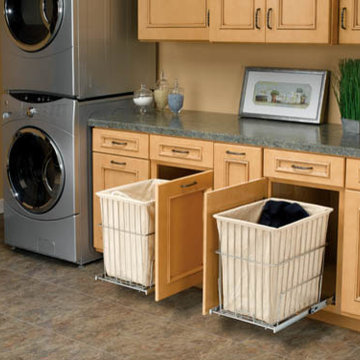
Pull-out Laundry Baskets Keep Laundry Out of Sight - Exquisite cabinets hide pull-out, canvas-lined laundry baskets that make sorting laundry a simple task.
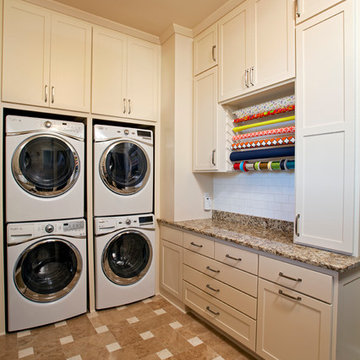
Cette photo montre une grande buanderie montagne en U dédiée avec un évier de ferme, un placard à porte shaker, des portes de placard blanches, un plan de travail en granite, un mur beige, un sol en carrelage de céramique et des machines superposées.
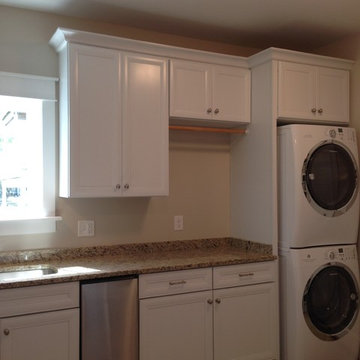
Large laundry/mudroom with stacked washer/dryer, white cabinetry, granite counters, and a commercial icemaker.
Idée de décoration pour une grande buanderie linéaire tradition multi-usage avec un évier encastré, un placard avec porte à panneau encastré, des portes de placard blanches, un plan de travail en granite, un mur beige, un sol en carrelage de céramique et des machines superposées.
Idée de décoration pour une grande buanderie linéaire tradition multi-usage avec un évier encastré, un placard avec porte à panneau encastré, des portes de placard blanches, un plan de travail en granite, un mur beige, un sol en carrelage de céramique et des machines superposées.

Close-up of the granite counter-top, with custom cut/finished butcher block Folded Laundry Board. Note handles on Laundry Board are a must due to the weight of the board when lifting into place or removing, as slippery urethane finish made it tough to hold otherwise.
2nd Note: The key to getting a support edge for the butcher-block on the Farm Sink is to have the granite installers measure to the center of the top edge of the farm sink, so that half of the top edge holds the granite, and the other half of the top edge holds the butcher block laundry board. By and large, most all granite installers will always cover the edge of any sink, so you need to specify exactly half, and explain why you need it that way.
Photo taken by homeowner.
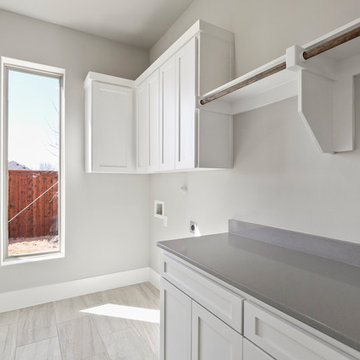
Aménagement d'une buanderie parallèle moderne dédiée avec un évier utilitaire, des portes de placard blanches, un plan de travail en granite, un mur gris, un sol en carrelage de céramique, des machines côte à côte, un sol gris et un plan de travail gris.
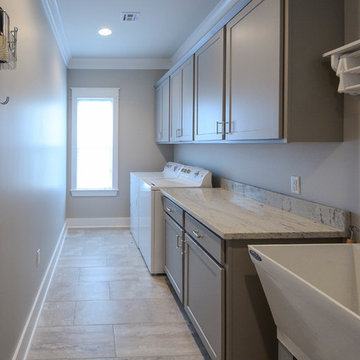
Jefferson Door Company supplied all the interior and exterior doors, cabinetry (HomeCrest cabinetry, Mouldings and door hardware (Emtek). House was built by Ferran-Hardie Homes.
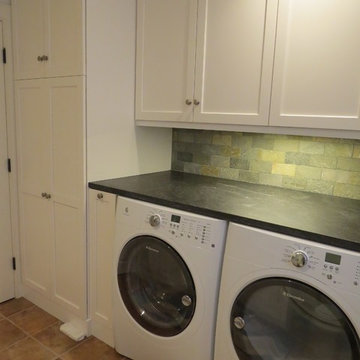
Photos by Robin Amorello, CKD CAPS
Aménagement d'une buanderie linéaire bord de mer multi-usage et de taille moyenne avec un évier encastré, un placard à porte shaker, des portes de placard blanches, un plan de travail en granite, un sol en carrelage de céramique et des machines côte à côte.
Aménagement d'une buanderie linéaire bord de mer multi-usage et de taille moyenne avec un évier encastré, un placard à porte shaker, des portes de placard blanches, un plan de travail en granite, un sol en carrelage de céramique et des machines côte à côte.
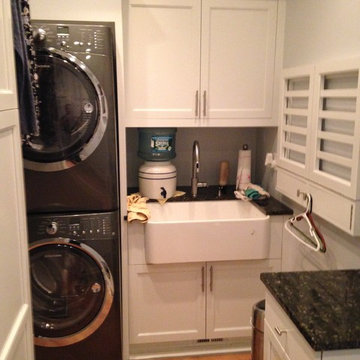
Réalisation d'une petite buanderie tradition dédiée avec un évier de ferme, un placard avec porte à panneau encastré, des portes de placard blanches, un plan de travail en granite, un mur beige, un sol en carrelage de céramique et des machines superposées.

Cette photo montre une grande buanderie linéaire bord de mer dédiée avec un évier posé, un placard avec porte à panneau surélevé, des portes de placard blanches, un plan de travail en granite, une crédence beige, une crédence en carrelage métro, un mur beige, un sol en carrelage de céramique, des machines superposées, un sol beige et un plan de travail gris.
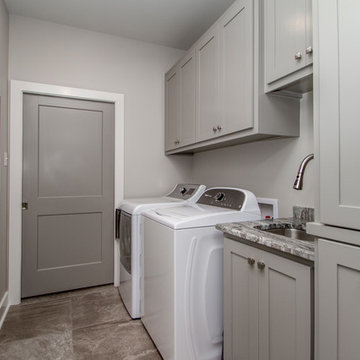
Aménagement d'une petite buanderie linéaire classique dédiée avec un évier encastré, un placard à porte shaker, des portes de placard grises, un plan de travail en granite, un mur gris, un sol en carrelage de céramique, des machines côte à côte, un sol marron et un plan de travail gris.
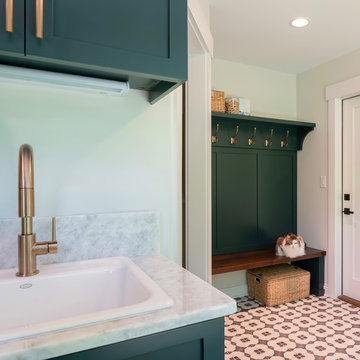
James Meyer Photography
Exemple d'une buanderie chic en L multi-usage avec un évier posé, un placard à porte shaker, des portes de placards vertess, un plan de travail en granite, un mur gris, un sol en carrelage de céramique, des machines côte à côte, un sol blanc et un plan de travail blanc.
Exemple d'une buanderie chic en L multi-usage avec un évier posé, un placard à porte shaker, des portes de placards vertess, un plan de travail en granite, un mur gris, un sol en carrelage de céramique, des machines côte à côte, un sol blanc et un plan de travail blanc.
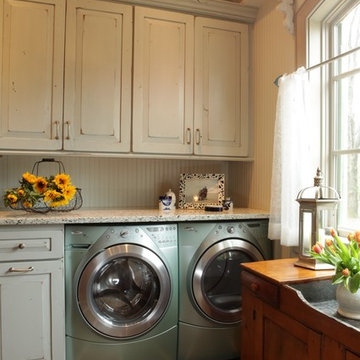
Denash Photography, Designed by Jenny Rausch C.K.D
This fabulous laundry room is a favorite. The distressed cabinetry with tumbled stone floor and custom piece of furniture sets it apart from any traditional laundry room. Bead board walls, granite countertop, beautiful blue gray washer dryer built in. The under counter laundry with folding area and dry sink are highly functional for any homeowner.
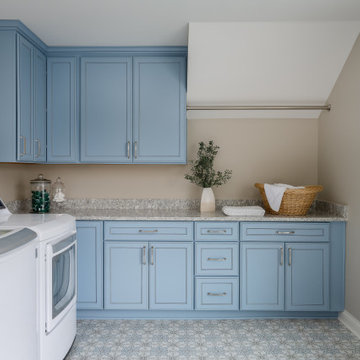
Our studio reconfigured our client’s space to enhance its functionality. We moved a small laundry room upstairs, using part of a large loft area, creating a spacious new room with soft blue cabinets and patterned tiles. We also added a stylish guest bathroom with blue cabinets and antique gold fittings, still allowing for a large lounging area. Downstairs, we used the space from the relocated laundry room to open up the mudroom and add a cheerful dog wash area, conveniently close to the back door.
---
Project completed by Wendy Langston's Everything Home interior design firm, which serves Carmel, Zionsville, Fishers, Westfield, Noblesville, and Indianapolis.
For more about Everything Home, click here: https://everythinghomedesigns.com/
To learn more about this project, click here:
https://everythinghomedesigns.com/portfolio/luxury-function-noblesville/

Laundry room with flush inset shaker style doors/drawers, shiplap, v groove ceiling, extra storage/cubbies
Idée de décoration pour une grande buanderie minimaliste avec des portes de placard blanches, un plan de travail en granite, une crédence blanche, une crédence en bois, un mur blanc, un sol en carrelage de céramique, des machines côte à côte, un sol multicolore, un plan de travail multicolore, un plafond en lambris de bois, du lambris de bois, un évier encastré et un placard à porte shaker.
Idée de décoration pour une grande buanderie minimaliste avec des portes de placard blanches, un plan de travail en granite, une crédence blanche, une crédence en bois, un mur blanc, un sol en carrelage de céramique, des machines côte à côte, un sol multicolore, un plan de travail multicolore, un plafond en lambris de bois, du lambris de bois, un évier encastré et un placard à porte shaker.
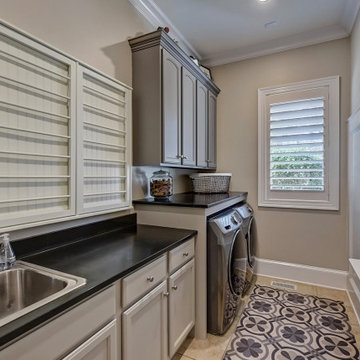
The laundry room had oak colored cabinets that dated the space. All lower cabinets were painted a sand color with the uppers in a gray. Built ins over washer and dryer with granite help increase the area for folding or stacking. The white clothing racks were added for hanging and drying clothes. Wainscoting with a drop zone added for function and charm.
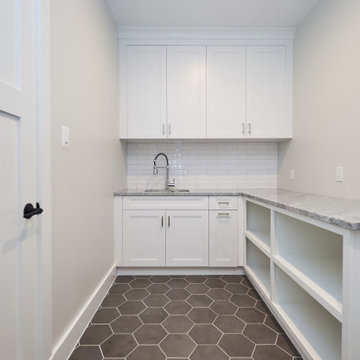
The laundry room has lots of storage for cleaning supplies as well as open shelving for basket storage. Expansive countertops offer lots of folding space.

The Home Aesthetic
Cette photo montre une grande buanderie nature en U multi-usage avec un évier de ferme, un placard à porte shaker, des portes de placard grises, un plan de travail en granite, un mur blanc, un sol en carrelage de céramique, des machines côte à côte, un sol multicolore et un plan de travail blanc.
Cette photo montre une grande buanderie nature en U multi-usage avec un évier de ferme, un placard à porte shaker, des portes de placard grises, un plan de travail en granite, un mur blanc, un sol en carrelage de céramique, des machines côte à côte, un sol multicolore et un plan de travail blanc.
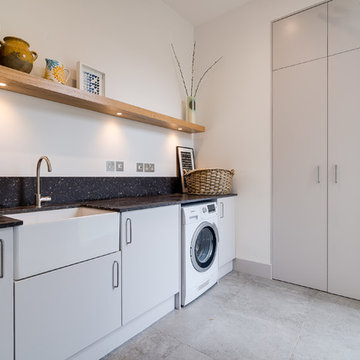
Utility room in family home with high ceiling. The space features a butler sink and flows seamlessly with the kitchen.
Inspiration pour une buanderie linéaire design de taille moyenne et multi-usage avec un évier de ferme, un placard à porte plane, des portes de placard grises, un plan de travail en granite, un mur blanc, un sol en carrelage de céramique, un sol gris et plan de travail noir.
Inspiration pour une buanderie linéaire design de taille moyenne et multi-usage avec un évier de ferme, un placard à porte plane, des portes de placard grises, un plan de travail en granite, un mur blanc, un sol en carrelage de céramique, un sol gris et plan de travail noir.
Idées déco de buanderies avec un plan de travail en granite et un sol en carrelage de céramique
8