Idées déco de buanderies avec un plan de travail en granite et un sol en carrelage de céramique
Trier par :
Budget
Trier par:Populaires du jour
161 - 180 sur 1 443 photos
1 sur 3
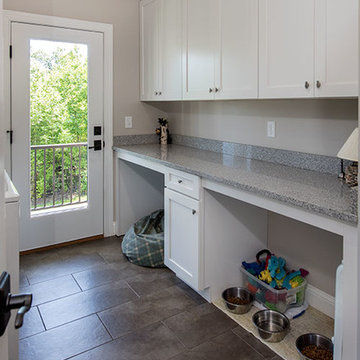
This home was designed and built by A2E Builders, LLC. Located in the Summit at Dacusville.
Idée de décoration pour une buanderie parallèle tradition multi-usage et de taille moyenne avec un placard à porte shaker, des portes de placard blanches, un plan de travail en granite, un mur gris, un sol en carrelage de céramique et des machines côte à côte.
Idée de décoration pour une buanderie parallèle tradition multi-usage et de taille moyenne avec un placard à porte shaker, des portes de placard blanches, un plan de travail en granite, un mur gris, un sol en carrelage de céramique et des machines côte à côte.
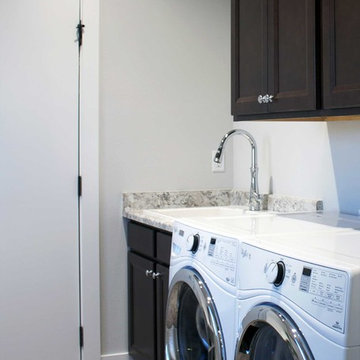
Side by side washer and dryer with chrome faucet and custom cabinetry in this laundry room and mudroom combination in Waunakee, WI by Degnan Design Builders
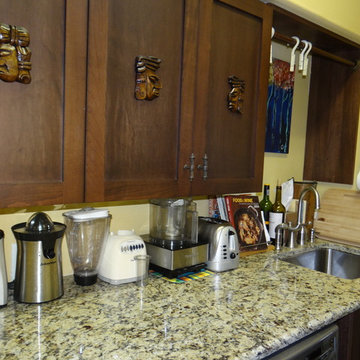
Front load washer and dryer are installed side by side allowing for a deep countertop for extra prep work right off the kitchen. An undermount stainless sink is perfect for vegetable prep. With the extra depth, appliances can be stored, still leaving lots of counter space.
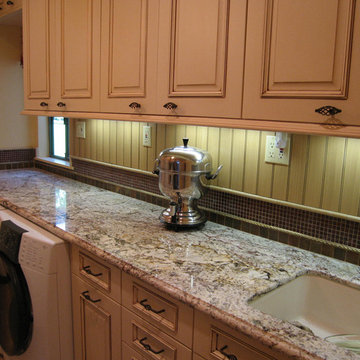
Harry Chamberlain
Cette image montre une buanderie parallèle traditionnelle dédiée et de taille moyenne avec un évier encastré, un placard avec porte à panneau encastré, des portes de placard beiges, un plan de travail en granite, un mur beige, un sol en carrelage de céramique et des machines côte à côte.
Cette image montre une buanderie parallèle traditionnelle dédiée et de taille moyenne avec un évier encastré, un placard avec porte à panneau encastré, des portes de placard beiges, un plan de travail en granite, un mur beige, un sol en carrelage de céramique et des machines côte à côte.
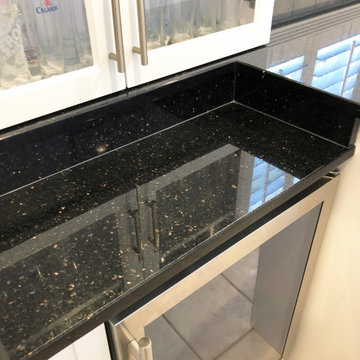
This laundry room project took a simple average laundry room and turned it into a high end traditional laundry room with built-in machines. The walls have gray marble laid in a subway pattern. The laundry machines are topped with galaxy granite, allowing for a spacious place to fold clothes. To the right of the laundry machines is an under mount stainless steel deep laundry tub for soaking. To the left of the laundry machines. The client opted for a beer bar displaying their beer stein collection over a built-in wine refrigerator housing exotic beers. The end result of this project is a multi functional space. This project was designed by David Bauer and built by Cornerstone Builders of Southwest Florida
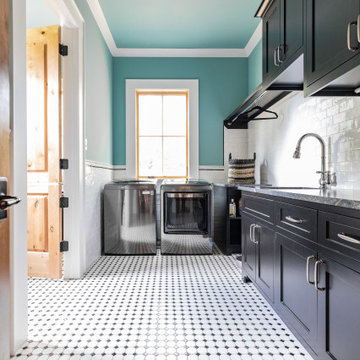
Cette photo montre une grande buanderie nature en L dédiée avec un évier encastré, un placard à porte shaker, des portes de placard noires, un plan de travail en granite, un mur bleu, un sol en carrelage de céramique, des machines côte à côte, un sol multicolore et plan de travail noir.
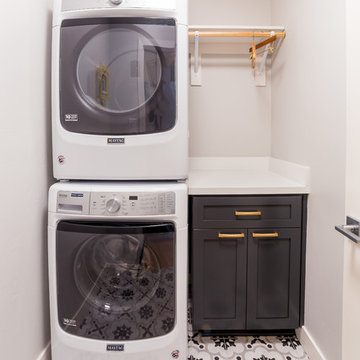
This laundry room is small yet powerful. The deco pattern flooring is a unique touch to this room. A granite countertop with raised panel cabinets and gold pulls make for a great prep area. This room provides everything you need to make a mundane task one of your favorites!
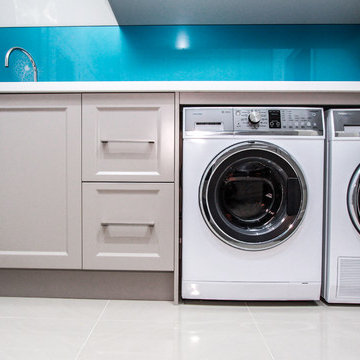
side by side washer and dryer combo. blue glass splashback
Idée de décoration pour une buanderie linéaire design multi-usage et de taille moyenne avec un évier encastré, des portes de placard beiges, un plan de travail en granite, un mur beige, un sol en carrelage de céramique, des machines superposées et un sol beige.
Idée de décoration pour une buanderie linéaire design multi-usage et de taille moyenne avec un évier encastré, des portes de placard beiges, un plan de travail en granite, un mur beige, un sol en carrelage de céramique, des machines superposées et un sol beige.
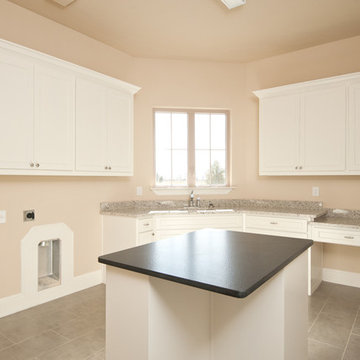
MLA Photography-Erin Matlock
Exemple d'une grande buanderie parallèle chic multi-usage avec un évier utilitaire, un placard avec porte à panneau encastré, des portes de placard blanches, un plan de travail en granite, un mur beige, un sol en carrelage de céramique et des machines côte à côte.
Exemple d'une grande buanderie parallèle chic multi-usage avec un évier utilitaire, un placard avec porte à panneau encastré, des portes de placard blanches, un plan de travail en granite, un mur beige, un sol en carrelage de céramique et des machines côte à côte.
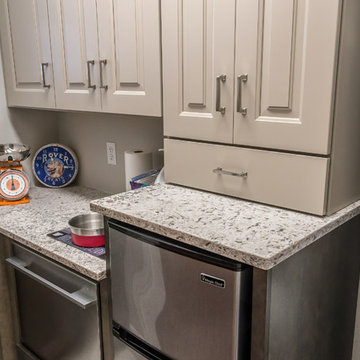
This client couple was serious about their master shower. They researched and had professionally designed a 4x6' shower, outfitted with an all-Kohler system of 3 traditional heads, 6 body heads, a handheld spray and an 18" rain shower head, plus a steam infusion system and audio—all fully monitored and controlled from the wall-mounted touch pad. The top-of-the-line Kohler toilet senses someone approaching and opens itself. It has a heated seat, built-in bidet, hidden tank, and remote control. The advanced-design LaGrand electrical switches and outlets are flexible, innovative, and beautiful. The heated floor keeps feet comfy. A special, high-capacity water line supplies 3 on-demand natural gas water heaters to feed the shower system. We also refinished the wooden floors in the master bedroom, and replaced the traditional wooden stair railings with sleek, stainless steel cable railings. The remodeled laundry room includes a dog food prep station, complete with mini dishwasher.
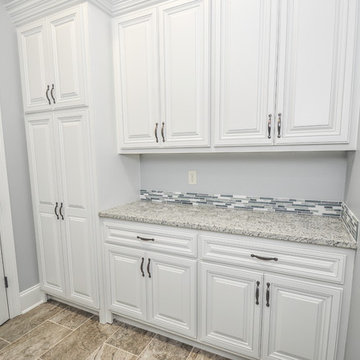
Robbie Breaux & Team
Exemple d'une buanderie parallèle chic dédiée et de taille moyenne avec un évier posé, un placard avec porte à panneau surélevé, des portes de placard blanches, un plan de travail en granite, un mur gris, un sol en carrelage de céramique et des machines côte à côte.
Exemple d'une buanderie parallèle chic dédiée et de taille moyenne avec un évier posé, un placard avec porte à panneau surélevé, des portes de placard blanches, un plan de travail en granite, un mur gris, un sol en carrelage de céramique et des machines côte à côte.
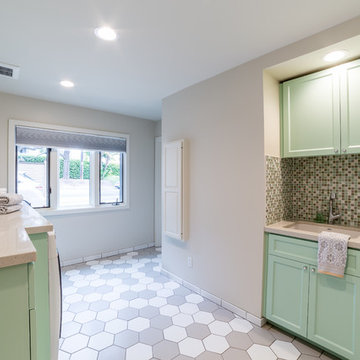
This Point Loma home got a major upgrade! The laundry room has an upgraded look with a retro feel. The cabinetry has a mint shade reminiscent of the popular 60s color trends. Not only does this laundry room have new geometric flooring, but there is also even a pet station. Laundry will never be a boring task in this room!
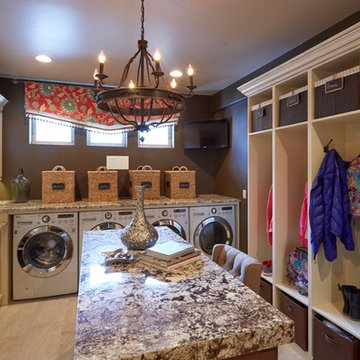
Kaskel Photo
Réalisation d'une très grande buanderie tradition multi-usage avec un évier encastré, un placard avec porte à panneau surélevé, un plan de travail en granite, un mur marron, un sol en carrelage de céramique, des machines côte à côte et des portes de placard beiges.
Réalisation d'une très grande buanderie tradition multi-usage avec un évier encastré, un placard avec porte à panneau surélevé, un plan de travail en granite, un mur marron, un sol en carrelage de céramique, des machines côte à côte et des portes de placard beiges.
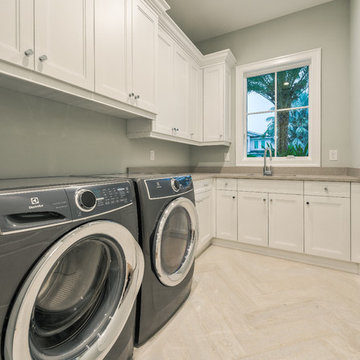
Matt Steeves Photography
Exemple d'une buanderie en L dédiée et de taille moyenne avec un évier encastré, un placard avec porte à panneau encastré, des portes de placard blanches, un plan de travail en granite, un mur gris, un sol en carrelage de céramique, des machines côte à côte et un sol gris.
Exemple d'une buanderie en L dédiée et de taille moyenne avec un évier encastré, un placard avec porte à panneau encastré, des portes de placard blanches, un plan de travail en granite, un mur gris, un sol en carrelage de céramique, des machines côte à côte et un sol gris.

Liz Andrews Photography and Design
Cette photo montre une buanderie parallèle tendance en bois clair dédiée et de taille moyenne avec un évier encastré, un placard à porte plane, un mur blanc, des machines côte à côte, un plan de travail blanc, un plan de travail en granite, une crédence blanche, une crédence en céramique, un sol en carrelage de céramique et un sol blanc.
Cette photo montre une buanderie parallèle tendance en bois clair dédiée et de taille moyenne avec un évier encastré, un placard à porte plane, un mur blanc, des machines côte à côte, un plan de travail blanc, un plan de travail en granite, une crédence blanche, une crédence en céramique, un sol en carrelage de céramique et un sol blanc.
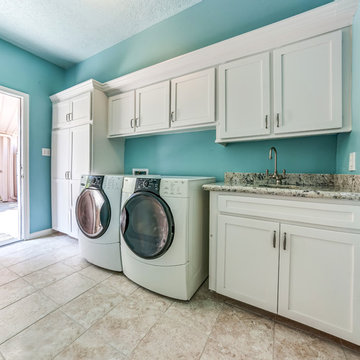
Réalisation d'une buanderie tradition de taille moyenne avec un évier encastré, un placard à porte shaker, des portes de placard blanches, un plan de travail en granite, un mur bleu, un sol en carrelage de céramique, des machines côte à côte et un sol marron.
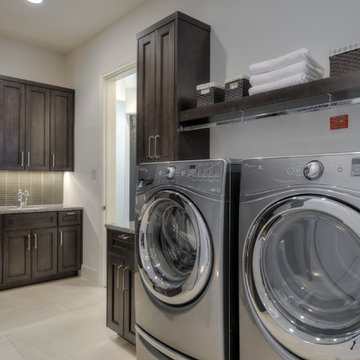
Idée de décoration pour une buanderie tradition en L et bois foncé dédiée et de taille moyenne avec un évier encastré, un placard à porte plane, un plan de travail en granite, un mur blanc, un sol en carrelage de céramique et des machines côte à côte.

A traditional in frame kitchen utility room with colourful two tone kitchen cabinets. Bespoke blue kitchen cabinets made from tulip wood and painted in two contrasting shades. floor and wall cabinets with beautiful details. Stone worktops mix together beautifully with a glass art splashback which is a unique detail of this luxury kitchen.
See more of this project on our website portfolio https://www.yourspaceliving.com/
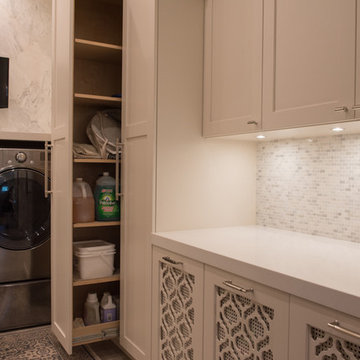
Cette image montre une grande buanderie méditerranéenne en U dédiée avec un évier encastré, un placard à porte shaker, des portes de placard blanches, un plan de travail en granite, un sol en carrelage de céramique, des machines côte à côte et un mur blanc.
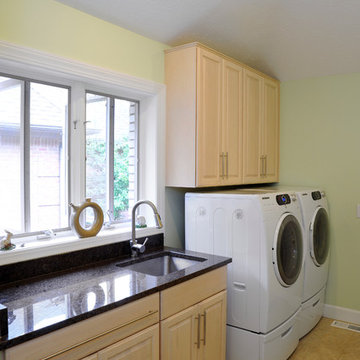
©2013 Daniel Feldkamp, Visual Edge Imaging Studios
Cette photo montre une buanderie linéaire tendance en bois clair dédiée et de taille moyenne avec un évier 1 bac, un placard avec porte à panneau surélevé, un plan de travail en granite, un mur vert, un sol en carrelage de céramique, des machines côte à côte et un sol beige.
Cette photo montre une buanderie linéaire tendance en bois clair dédiée et de taille moyenne avec un évier 1 bac, un placard avec porte à panneau surélevé, un plan de travail en granite, un mur vert, un sol en carrelage de céramique, des machines côte à côte et un sol beige.
Idées déco de buanderies avec un plan de travail en granite et un sol en carrelage de céramique
9