Idées déco de buanderies avec un plan de travail en quartz et un sol en ardoise
Trier par :
Budget
Trier par:Populaires du jour
21 - 40 sur 54 photos
1 sur 3
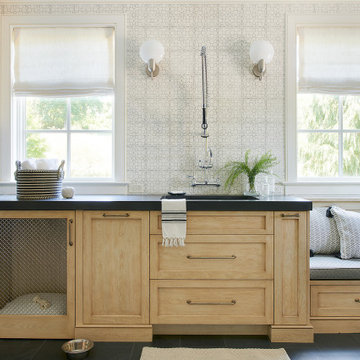
Idée de décoration pour une grande buanderie en bois clair et U multi-usage avec un évier encastré, un placard avec porte à panneau encastré, un plan de travail en quartz, une crédence en carreau de ciment, un sol en ardoise, des machines côte à côte, un sol gris et un plan de travail gris.
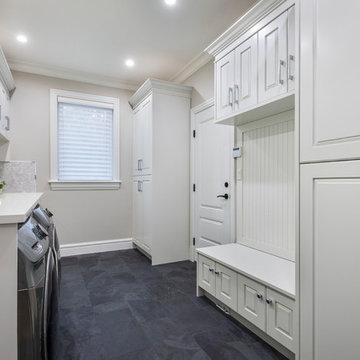
This laundry room is designed to serve a busy family, or a quiet household. Plenty of space for the kids and their backpacks, or shoes. Cabinets above the sink are taller to accommodate a drying rack. Plenty of storage keeps a neat and tidy room.
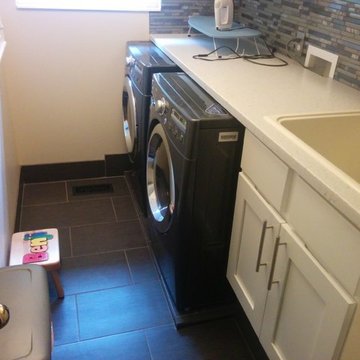
Idée de décoration pour une petite buanderie linéaire tradition dédiée avec un évier posé, un placard à porte shaker, des portes de placard blanches, un plan de travail en quartz, un mur beige, un sol en ardoise, des machines côte à côte et un sol gris.
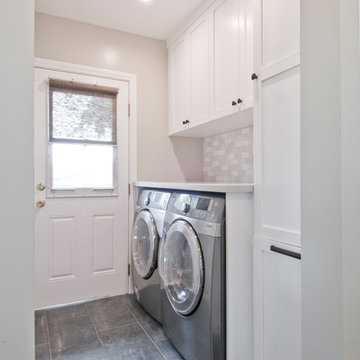
Avesha Michael
Exemple d'une buanderie tendance en L de taille moyenne avec un évier encastré, un placard à porte shaker, des portes de placard blanches, un plan de travail en quartz, une crédence blanche, une crédence en carreau de porcelaine, un sol en ardoise, un sol gris et un plan de travail blanc.
Exemple d'une buanderie tendance en L de taille moyenne avec un évier encastré, un placard à porte shaker, des portes de placard blanches, un plan de travail en quartz, une crédence blanche, une crédence en carreau de porcelaine, un sol en ardoise, un sol gris et un plan de travail blanc.
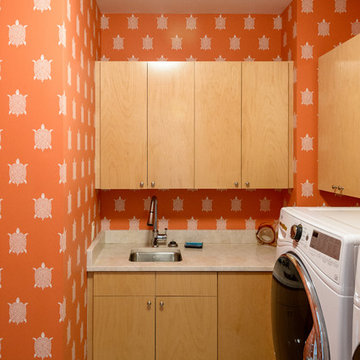
Gotta love the turtle wallpaper - again perfect for an island retreat on Hilton Head Island, known for its annual nesting sea turtles. The laundry room countertop is a natural Quartzite, called Taj Mahal and we have a natural slate floor. How bright and cheery!
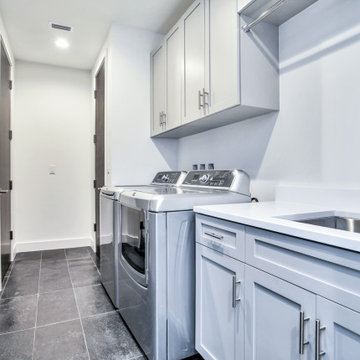
Custom, shaker door and drawer fronts with a grey paint finish. Cabinets by Castor. Produced by Designers Choice.
Contractor: Robert Holsopple Construction
Counter Tops by West Central Granite
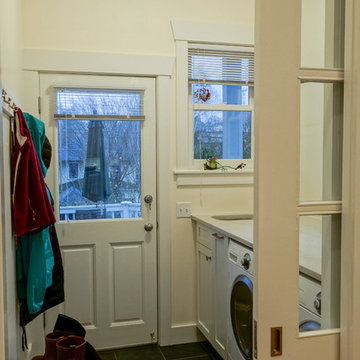
Entry onto the spacious deck and backyard.
Réalisation d'une petite buanderie linéaire craftsman multi-usage avec un évier 1 bac, un placard à porte shaker, des portes de placard blanches, un plan de travail en quartz, un mur jaune, un sol en ardoise et des machines côte à côte.
Réalisation d'une petite buanderie linéaire craftsman multi-usage avec un évier 1 bac, un placard à porte shaker, des portes de placard blanches, un plan de travail en quartz, un mur jaune, un sol en ardoise et des machines côte à côte.
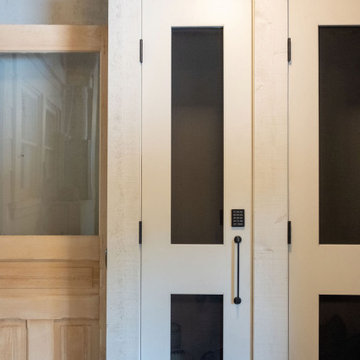
Laundry room renovation on a lakefront Lake Tahoe cabin. Painted all wood walls greige, added dark gray slate flooring, builtin cabinets, washer/dryer surround with counter, sandblasted wood doors and built custom ski cabinets.
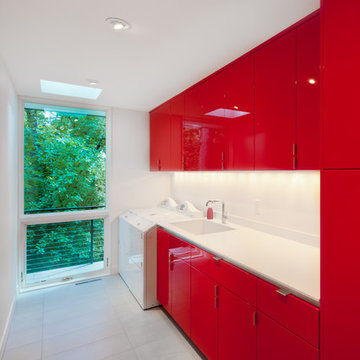
Cette photo montre une grande buanderie linéaire tendance dédiée avec un évier encastré, un placard à porte plane, des portes de placard rouges, un plan de travail en quartz, un mur blanc, un sol en ardoise, des machines côte à côte et un sol gris.
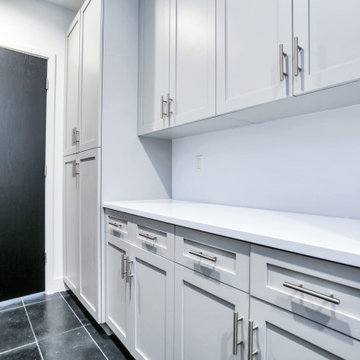
Custom, shaker door and drawer fronts with a grey paint finish. Cabinets by Castor. Produced by Designers Choice.
Contractor: Robert Holsopple Construction
Counter Tops by West Central Granite
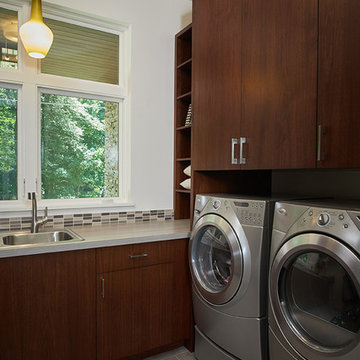
Builder: Mike Schaap Builders
Photographer: Ashley Avila Photography
Both chic and sleek, this streamlined Art Modern-influenced home is the equivalent of a work of contemporary sculpture and includes many of the features of this cutting-edge style, including a smooth wall surface, horizontal lines, a flat roof and an enduring asymmetrical appeal. Updated amenities include large windows on both stories with expansive views that make it perfect for lakefront lots, with stone accents, floor plan and overall design that are anything but traditional.
Inside, the floor plan is spacious and airy. The 2,200-square foot first level features an open plan kitchen and dining area, a large living room with two story windows, a convenient laundry room and powder room and an inviting screened in porch that measures almost 400 square feet perfect for reading or relaxing. The three-car garage is also oversized, with almost 1,000 square feet of storage space. The other levels are equally roomy, with almost 2,000 square feet of living space in the lower level, where a family room with 10-foot ceilings, guest bedroom and bath, game room with shuffleboard and billiards are perfect for entertaining. Upstairs, the second level has more than 2,100 square feet and includes a large master bedroom suite complete with a spa-like bath with double vanity, a playroom and two additional family bedrooms with baths.
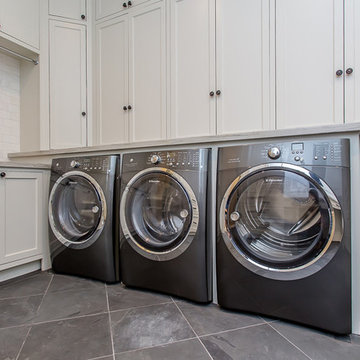
Exemple d'une grande buanderie chic en U multi-usage avec un évier encastré, des portes de placard blanches, un plan de travail en quartz, un mur bleu, un sol en ardoise, des machines côte à côte et un placard avec porte à panneau encastré.
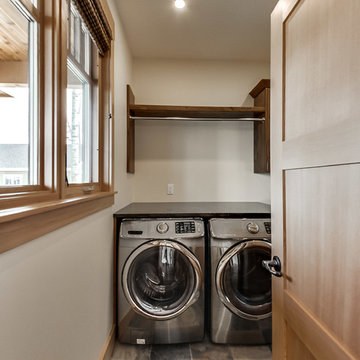
3D Scan Experts
Cette image montre une buanderie linéaire craftsman en bois brun dédiée et de taille moyenne avec un placard à porte shaker, un plan de travail en quartz, un sol en ardoise et des machines côte à côte.
Cette image montre une buanderie linéaire craftsman en bois brun dédiée et de taille moyenne avec un placard à porte shaker, un plan de travail en quartz, un sol en ardoise et des machines côte à côte.
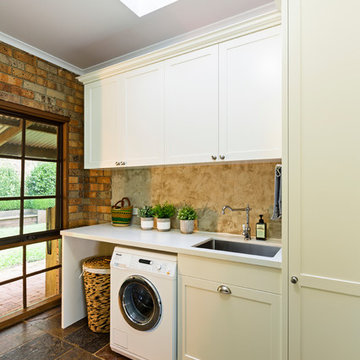
Patrick Redmond
Inspiration pour une buanderie traditionnelle avec un évier encastré, un placard à porte shaker, des portes de placard blanches, un plan de travail en quartz et un sol en ardoise.
Inspiration pour une buanderie traditionnelle avec un évier encastré, un placard à porte shaker, des portes de placard blanches, un plan de travail en quartz et un sol en ardoise.
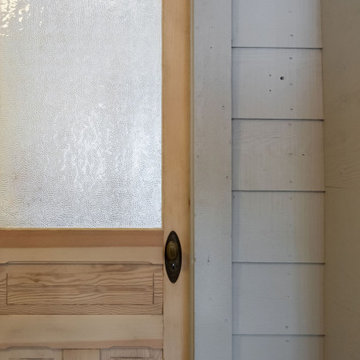
Laundry room renovation on a lakefront Lake Tahoe cabin. Painted all wood walls greige, added dark gray slate flooring, builtin cabinets, washer/dryer surround with counter, sandblasted wood doors and built custom ski cabinets.
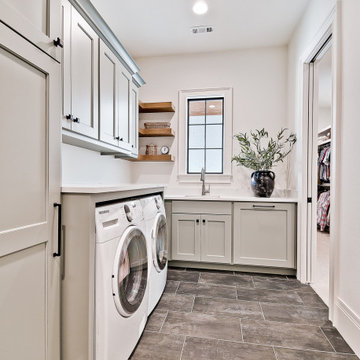
Lots of built ins and shelves in this laundry room that attaches to the master bathroom..
Idée de décoration pour une buanderie tradition dédiée et de taille moyenne avec un évier encastré, des portes de placard beiges, un plan de travail en quartz, une crédence blanche, une crédence en quartz modifié, un mur blanc, un sol en ardoise, des machines côte à côte, un sol gris et un plan de travail blanc.
Idée de décoration pour une buanderie tradition dédiée et de taille moyenne avec un évier encastré, des portes de placard beiges, un plan de travail en quartz, une crédence blanche, une crédence en quartz modifié, un mur blanc, un sol en ardoise, des machines côte à côte, un sol gris et un plan de travail blanc.
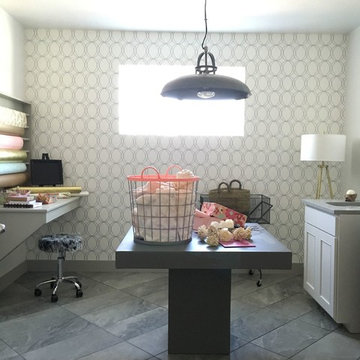
Idées déco pour une buanderie éclectique dédiée et de taille moyenne avec un placard sans porte, un plan de travail en quartz, un mur blanc et un sol en ardoise.
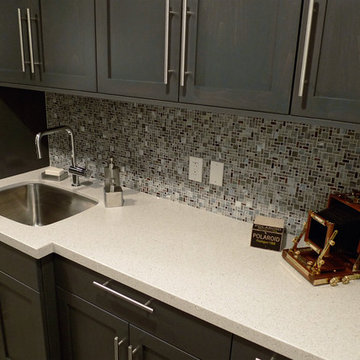
Design, Fabrication, and Installation of custom laundry cabinetry.
Réalisation d'une buanderie parallèle tradition multi-usage avec un placard à porte shaker, des portes de placard grises, un plan de travail en quartz, un mur beige, un sol en ardoise et des machines côte à côte.
Réalisation d'une buanderie parallèle tradition multi-usage avec un placard à porte shaker, des portes de placard grises, un plan de travail en quartz, un mur beige, un sol en ardoise et des machines côte à côte.
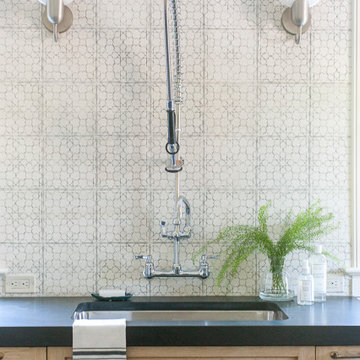
Cette image montre une grande buanderie en bois clair et U multi-usage avec un évier encastré, un placard avec porte à panneau encastré, un plan de travail en quartz, une crédence en carreau de ciment, un sol en ardoise, des machines côte à côte, un sol gris et un plan de travail gris.
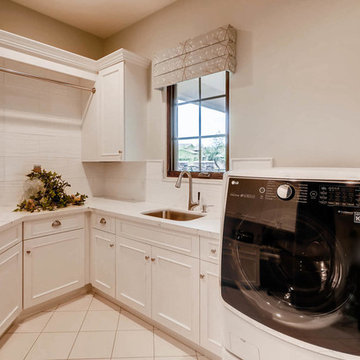
Cette photo montre une buanderie chic en U avec un évier utilitaire, un placard avec porte à panneau encastré, un plan de travail en quartz, un sol en ardoise, des machines côte à côte, un sol blanc et des portes de placard blanches.
Idées déco de buanderies avec un plan de travail en quartz et un sol en ardoise
2