Idées déco de buanderies avec un plan de travail en quartz et un sol en ardoise
Trier par :
Budget
Trier par:Populaires du jour
41 - 54 sur 54 photos
1 sur 3
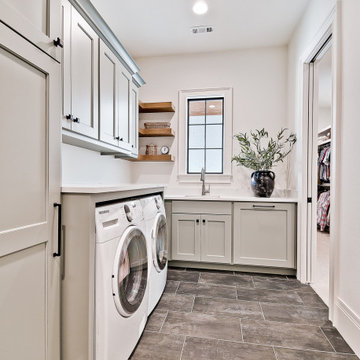
Lots of built ins and shelves in this laundry room that attaches to the master bathroom..
Idée de décoration pour une buanderie tradition dédiée et de taille moyenne avec un évier encastré, des portes de placard beiges, un plan de travail en quartz, une crédence blanche, une crédence en quartz modifié, un mur blanc, un sol en ardoise, des machines côte à côte, un sol gris et un plan de travail blanc.
Idée de décoration pour une buanderie tradition dédiée et de taille moyenne avec un évier encastré, des portes de placard beiges, un plan de travail en quartz, une crédence blanche, une crédence en quartz modifié, un mur blanc, un sol en ardoise, des machines côte à côte, un sol gris et un plan de travail blanc.

The laundry area features a fun ceramic tile design with open shelving and storage above the machine space. Around the corner, you'll find a mudroom that carries the cabinet finishes into a built-in coat hanging and shoe storage space.

The laundry area features a fun ceramic tile design with open shelving and storage above the machine space. Around the corner, you'll find a mudroom that carries the cabinet finishes into a built-in coat hanging and shoe storage space.

Mel Carll
Réalisation d'une grande buanderie tradition en U dédiée avec un évier de ferme, un placard avec porte à panneau encastré, des portes de placards vertess, un plan de travail en quartz, un mur blanc, un sol en ardoise, des machines côte à côte, un sol gris et un plan de travail blanc.
Réalisation d'une grande buanderie tradition en U dédiée avec un évier de ferme, un placard avec porte à panneau encastré, des portes de placards vertess, un plan de travail en quartz, un mur blanc, un sol en ardoise, des machines côte à côte, un sol gris et un plan de travail blanc.
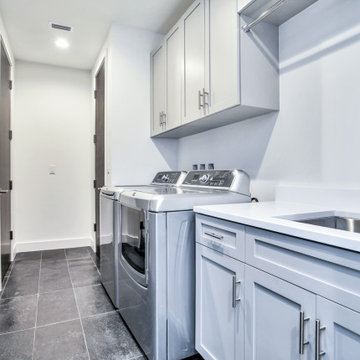
Custom, shaker door and drawer fronts with a grey paint finish. Cabinets by Castor. Produced by Designers Choice.
Contractor: Robert Holsopple Construction
Counter Tops by West Central Granite
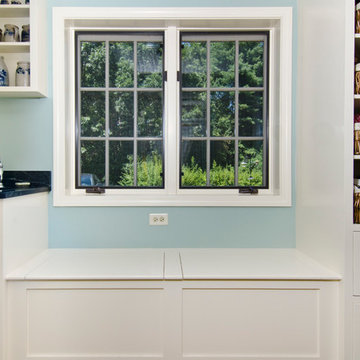
Cette image montre une buanderie parallèle traditionnelle dédiée et de taille moyenne avec un évier encastré, un placard à porte shaker, des portes de placard blanches, un plan de travail en quartz, un mur bleu, un sol en ardoise et des machines côte à côte.
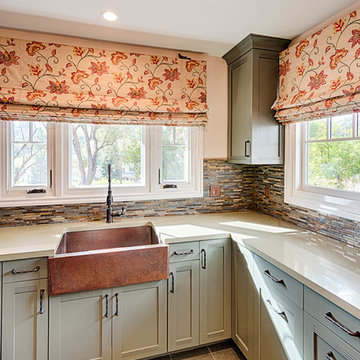
Mel Carll
Cette image montre une grande buanderie traditionnelle en U dédiée avec un évier de ferme, un placard avec porte à panneau encastré, des portes de placards vertess, un plan de travail en quartz, un mur blanc, un sol en ardoise, des machines côte à côte, un sol gris et un plan de travail blanc.
Cette image montre une grande buanderie traditionnelle en U dédiée avec un évier de ferme, un placard avec porte à panneau encastré, des portes de placards vertess, un plan de travail en quartz, un mur blanc, un sol en ardoise, des machines côte à côte, un sol gris et un plan de travail blanc.
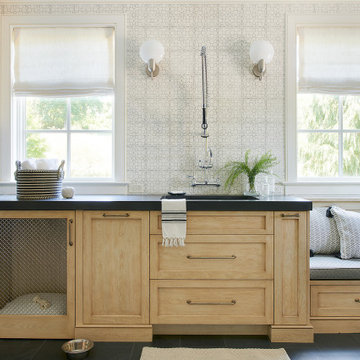
Idée de décoration pour une grande buanderie en bois clair et U multi-usage avec un évier encastré, un placard avec porte à panneau encastré, un plan de travail en quartz, une crédence en carreau de ciment, un sol en ardoise, des machines côte à côte, un sol gris et un plan de travail gris.
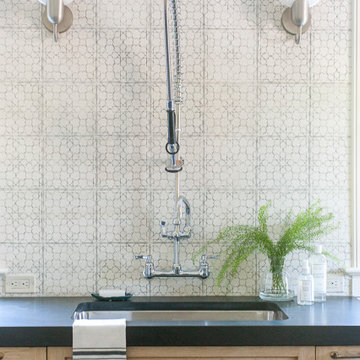
Cette image montre une grande buanderie en bois clair et U multi-usage avec un évier encastré, un placard avec porte à panneau encastré, un plan de travail en quartz, une crédence en carreau de ciment, un sol en ardoise, des machines côte à côte, un sol gris et un plan de travail gris.
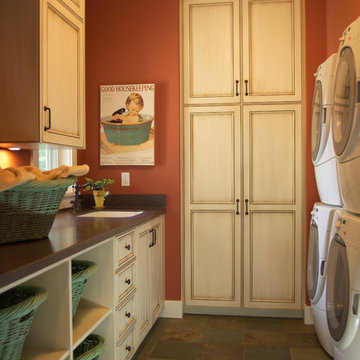
Inspired by the East Coast’s 19th-century Shingle Style homes, this updated waterfront residence boasts a friendly front porch as well as a dramatic, gabled roofline. Oval windows add nautical flair while a weathervane-topped cupola and carriage-style garage doors add character. Inside, an expansive first floor great room opens to a large kitchen and pergola-covered porch. The main level also features a dining room, master bedroom, home management center, mud room and den; the upstairs includes four family bedrooms and a large bonus room.
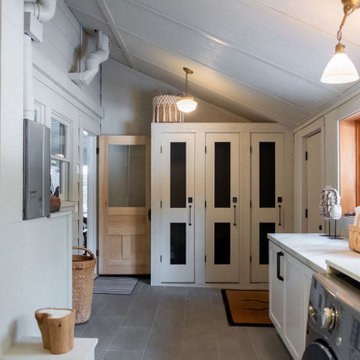
Laundry room renovation on a lakefront Lake Tahoe cabin. Painted all wood walls greige, added dark gray slate flooring, builtin cabinets, washer/dryer surround with counter, sandblasted wood doors and built custom ski cabinets.
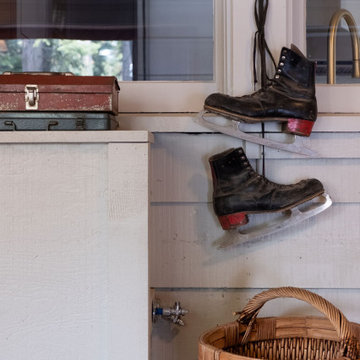
Laundry room renovation on a lakefront Lake Tahoe cabin. Painted all wood walls greige, added dark gray slate flooring, builtin cabinets, washer/dryer surround with counter, sandblasted wood doors and built custom ski cabinets.
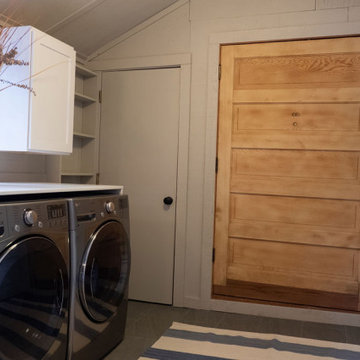
Laundry room renovation on a lakefront Lake Tahoe cabin. Painted all wood walls greige, added dark gray slate flooring, builtin cabinets, washer/dryer surround with counter, sandblasted wood doors and built custom ski cabinets.
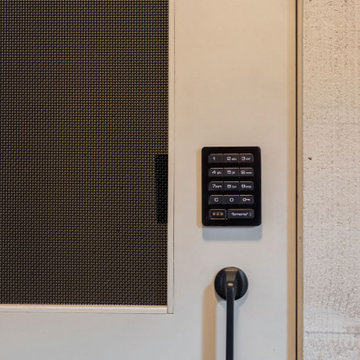
Laundry room renovation on a lakefront Lake Tahoe cabin. Painted all wood walls greige, added dark gray slate flooring, builtin cabinets, washer/dryer surround with counter, sandblasted wood doors and built custom ski cabinets.
Idées déco de buanderies avec un plan de travail en quartz et un sol en ardoise
3