Idées déco de buanderies avec un plan de travail en stratifié et sol en stratifié
Trier par :
Budget
Trier par:Populaires du jour
101 - 120 sur 120 photos
1 sur 3

The objective of this home renovation was to make better connections between the family's main living spaces. The focus was on opening the kitchen and creating a combo mudroom/laundry room located off the garage.
A two-toned design features classic white upper cabinets and espresso lowers. Thin mosaic tile is positioned vertically rather than horizontally for a unique and modern touch. Floating shelves highlight a corner nook and provide an area to display special dishware. A peninsula wraps around into the connected dining area.
The new laundry/mudroom combo has four lockers with cubby storage above and below. The laundry area includes a sink and countertop for easy sorting and folding.
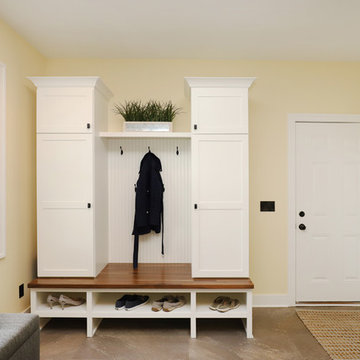
This fantastic mudroom and laundry room combo keeps this family organized. With twin boys, having a spot to drop-it-and-go or pick-it-up-and-go was a must. Two lockers allow for storage of everyday items and they can keep their shoes in the cubbies underneath. Any dirty clothes can be dropped off in the hamper for the wash; keeping all the mess here in the mudroom rather than traipsing all through the house.
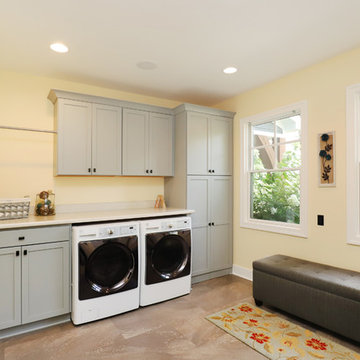
This fantastic mudroom and laundry room combo keeps this family organized. With twin boys, having a spot to drop-it-and-go or pick-it-up-and-go was a must. Two lockers allow for storage of everyday items and they can keep their shoes in the cubbies underneath. Any dirty clothes can be dropped off in the hamper for the wash; keeping all the mess here in the mudroom rather than traipsing all through the house.
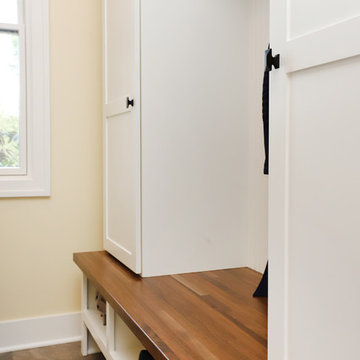
This fantastic mudroom and laundry room combo keeps this family organized. With twin boys, having a spot to drop-it-and-go or pick-it-up-and-go was a must. Two lockers allow for storage of everyday items and they can keep their shoes in the cubbies underneath. Any dirty clothes can be dropped off in the hamper for the wash; keeping all the mess here in the mudroom rather than traipsing all through the house.
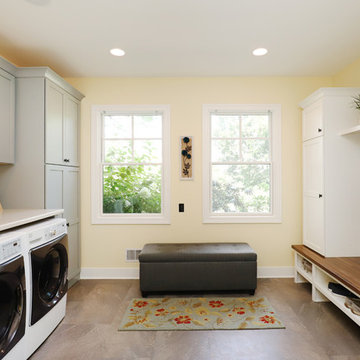
This fantastic mudroom and laundry room combo keeps this family organized. With twin boys, having a spot to drop-it-and-go or pick-it-up-and-go was a must. Two lockers allow for storage of everyday items and they can keep their shoes in the cubbies underneath. Any dirty clothes can be dropped off in the hamper for the wash; keeping all the mess here in the mudroom rather than traipsing all through the house.
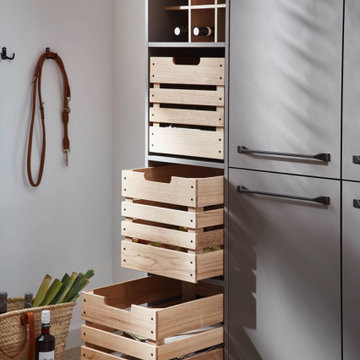
Modern Laundry Room, Cobalt Grey
Aménagement d'une buanderie scandinave en L de taille moyenne avec un placard, un placard à porte plane, des portes de placard grises, un plan de travail en stratifié, un mur blanc, sol en stratifié, un lave-linge séchant, un sol beige et un plan de travail gris.
Aménagement d'une buanderie scandinave en L de taille moyenne avec un placard, un placard à porte plane, des portes de placard grises, un plan de travail en stratifié, un mur blanc, sol en stratifié, un lave-linge séchant, un sol beige et un plan de travail gris.
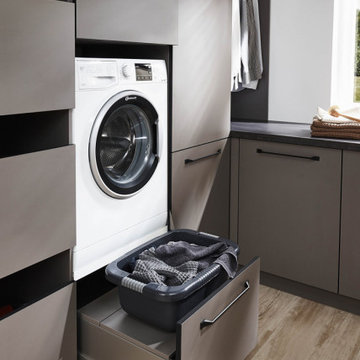
Modern Laundry Room, Cobalt Grey, additional Storage underneath the Washer, and easy Access
Inspiration pour une buanderie nordique en L de taille moyenne avec un placard, un placard à porte plane, des portes de placard grises, un plan de travail en stratifié, un mur blanc, sol en stratifié, un lave-linge séchant, un sol beige et un plan de travail gris.
Inspiration pour une buanderie nordique en L de taille moyenne avec un placard, un placard à porte plane, des portes de placard grises, un plan de travail en stratifié, un mur blanc, sol en stratifié, un lave-linge séchant, un sol beige et un plan de travail gris.
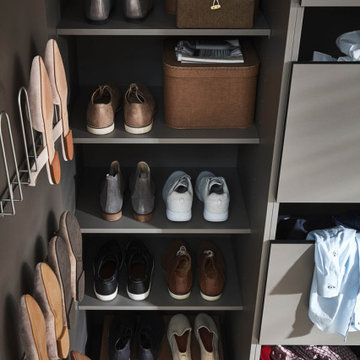
Modern Laundry Room, Cobalt Grey, showing Shoe Shelving and hanging on the inside of the Door
Réalisation d'une buanderie nordique en L de taille moyenne avec un placard, un placard à porte plane, des portes de placard grises, un plan de travail en stratifié, un mur blanc, sol en stratifié, un lave-linge séchant, un sol beige et un plan de travail gris.
Réalisation d'une buanderie nordique en L de taille moyenne avec un placard, un placard à porte plane, des portes de placard grises, un plan de travail en stratifié, un mur blanc, sol en stratifié, un lave-linge séchant, un sol beige et un plan de travail gris.
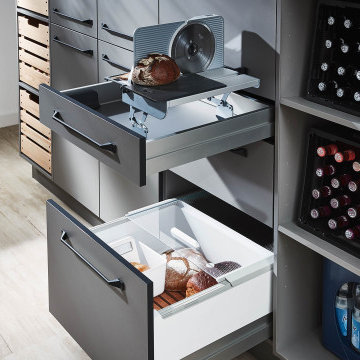
Modern Laundry Room, Cobalt Grey, Bread Storage, and Slicer
Exemple d'une buanderie scandinave en L de taille moyenne avec un placard, un placard à porte plane, des portes de placard grises, un plan de travail en stratifié, un mur blanc, sol en stratifié, un lave-linge séchant, un sol beige et un plan de travail gris.
Exemple d'une buanderie scandinave en L de taille moyenne avec un placard, un placard à porte plane, des portes de placard grises, un plan de travail en stratifié, un mur blanc, sol en stratifié, un lave-linge séchant, un sol beige et un plan de travail gris.
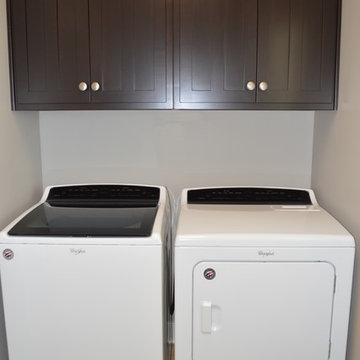
Idées déco pour une petite buanderie parallèle craftsman en bois foncé multi-usage avec un placard à porte shaker, un plan de travail en stratifié, un mur beige, sol en stratifié, des machines côte à côte et un sol beige.
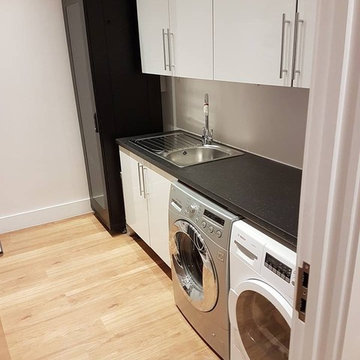
Modern utility room in a renovation in North London
Cette photo montre une buanderie linéaire moderne multi-usage et de taille moyenne avec un évier posé, un plan de travail en stratifié, un mur beige, sol en stratifié, des machines côte à côte et un sol marron.
Cette photo montre une buanderie linéaire moderne multi-usage et de taille moyenne avec un évier posé, un plan de travail en stratifié, un mur beige, sol en stratifié, des machines côte à côte et un sol marron.
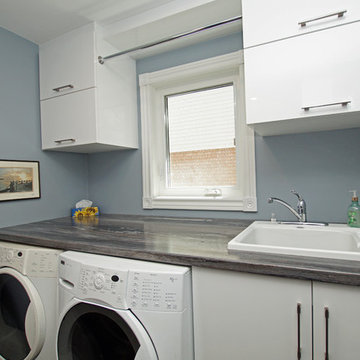
Designer Kathy Jarmovitch and Photographer: Stacy Sowa
Cette image montre une buanderie linéaire design multi-usage et de taille moyenne avec un placard à porte plane, des portes de placard blanches, un plan de travail en stratifié, un mur bleu, sol en stratifié, un sol marron et un plan de travail gris.
Cette image montre une buanderie linéaire design multi-usage et de taille moyenne avec un placard à porte plane, des portes de placard blanches, un plan de travail en stratifié, un mur bleu, sol en stratifié, un sol marron et un plan de travail gris.
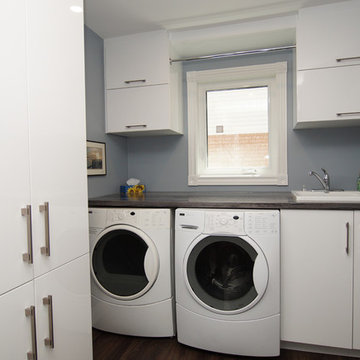
Designer Kathy Jarmovitch and Photographer: Stacy Sowa
Aménagement d'une buanderie linéaire contemporaine multi-usage et de taille moyenne avec un placard à porte plane, des portes de placard blanches, un plan de travail en stratifié, un mur bleu, sol en stratifié, un sol marron et un plan de travail gris.
Aménagement d'une buanderie linéaire contemporaine multi-usage et de taille moyenne avec un placard à porte plane, des portes de placard blanches, un plan de travail en stratifié, un mur bleu, sol en stratifié, un sol marron et un plan de travail gris.

A fire in the Utility room devastated the front of this property. Extensive heat and smoke damage was apparent to all rooms.
Inspiration pour une très grande buanderie traditionnelle en L multi-usage avec un évier posé, un placard à porte shaker, des portes de placards vertess, un plan de travail en stratifié, une crédence beige, un mur jaune, des machines côte à côte, un plan de travail marron, un plafond voûté, une crédence en bois, sol en stratifié et un sol gris.
Inspiration pour une très grande buanderie traditionnelle en L multi-usage avec un évier posé, un placard à porte shaker, des portes de placards vertess, un plan de travail en stratifié, une crédence beige, un mur jaune, des machines côte à côte, un plan de travail marron, un plafond voûté, une crédence en bois, sol en stratifié et un sol gris.
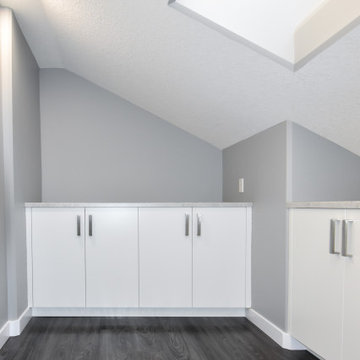
White melamine laundry room
Idées déco pour une buanderie parallèle moderne dédiée avec un placard à porte plane, des portes de placard blanches, un plan de travail en stratifié, un mur gris, sol en stratifié, des machines côte à côte, un sol marron et un plan de travail gris.
Idées déco pour une buanderie parallèle moderne dédiée avec un placard à porte plane, des portes de placard blanches, un plan de travail en stratifié, un mur gris, sol en stratifié, des machines côte à côte, un sol marron et un plan de travail gris.
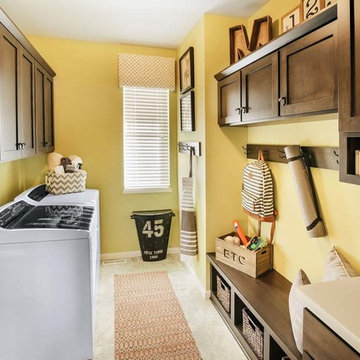
Exemple d'une buanderie parallèle chic en bois foncé multi-usage avec un placard à porte shaker, un plan de travail en stratifié, sol en stratifié et des machines côte à côte.
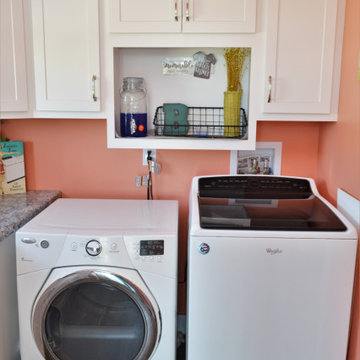
Cabinet Brand: BaileyTown USA
Wood Species: Maple
Cabinet Finish: White
Door Style: Chesapeake
Counter top: Laminate counter top, Modern edge detail, Coved back splash, Geriba Gray color
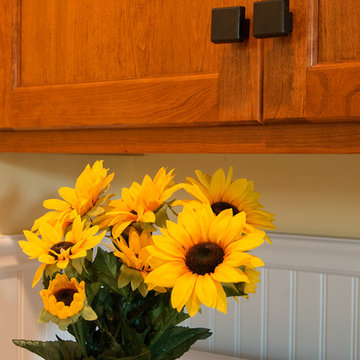
Aménagement d'une buanderie linéaire campagne en bois brun dédiée et de taille moyenne avec un évier posé, un placard à porte shaker, un plan de travail en stratifié, un mur jaune, sol en stratifié, des machines côte à côte et un sol beige.
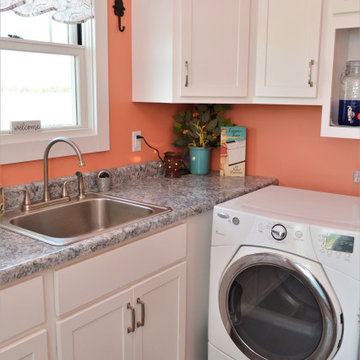
Cabinet Brand: BaileyTown USA
Wood Species: Maple
Cabinet Finish: White
Door Style: Chesapeake
Counter top: Laminate counter top, Modern edge detail, Coved back splash, Geriba Gray color
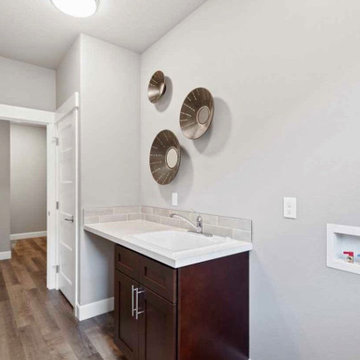
Laundry room
Inspiration pour une grande buanderie linéaire craftsman dédiée avec un évier utilitaire, un placard à porte shaker, des portes de placard marrons, un plan de travail en stratifié, une crédence grise, une crédence en céramique, un mur gris, sol en stratifié, des machines côte à côte, un sol gris et un plan de travail gris.
Inspiration pour une grande buanderie linéaire craftsman dédiée avec un évier utilitaire, un placard à porte shaker, des portes de placard marrons, un plan de travail en stratifié, une crédence grise, une crédence en céramique, un mur gris, sol en stratifié, des machines côte à côte, un sol gris et un plan de travail gris.
Idées déco de buanderies avec un plan de travail en stratifié et sol en stratifié
6