Idées déco de buanderies avec un plan de travail en stratifié et un sol en vinyl
Trier par :
Budget
Trier par:Populaires du jour
161 - 180 sur 499 photos
1 sur 3
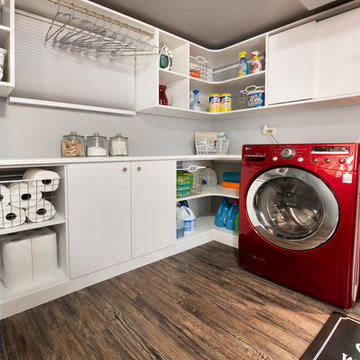
Design by Lisa Côté of Closet Works
Réalisation d'une buanderie minimaliste dédiée et de taille moyenne avec un placard à porte plane, des portes de placard blanches, un plan de travail en stratifié, un mur gris, un sol en vinyl, un lave-linge séchant, un sol marron et un plan de travail blanc.
Réalisation d'une buanderie minimaliste dédiée et de taille moyenne avec un placard à porte plane, des portes de placard blanches, un plan de travail en stratifié, un mur gris, un sol en vinyl, un lave-linge séchant, un sol marron et un plan de travail blanc.
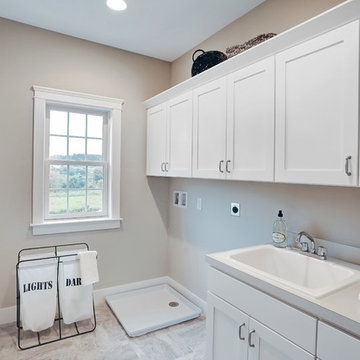
Designer details abound in this custom 2-story home with craftsman style exterior complete with fiber cement siding, attractive stone veneer, and a welcoming front porch. In addition to the 2-car side entry garage with finished mudroom, a breezeway connects the home to a 3rd car detached garage. Heightened 10’ceilings grace the 1st floor and impressive features throughout include stylish trim and ceiling details. The elegant Dining Room to the front of the home features a tray ceiling and craftsman style wainscoting with chair rail. Adjacent to the Dining Room is a formal Living Room with cozy gas fireplace. The open Kitchen is well-appointed with HanStone countertops, tile backsplash, stainless steel appliances, and a pantry. The sunny Breakfast Area provides access to a stamped concrete patio and opens to the Family Room with wood ceiling beams and a gas fireplace accented by a custom surround. A first-floor Study features trim ceiling detail and craftsman style wainscoting. The Owner’s Suite includes craftsman style wainscoting accent wall and a tray ceiling with stylish wood detail. The Owner’s Bathroom includes a custom tile shower, free standing tub, and oversized closet.
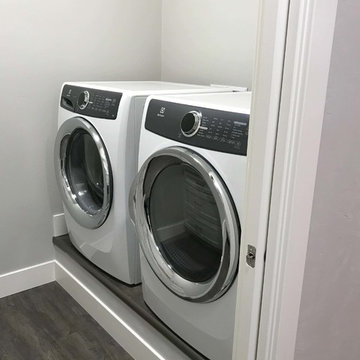
Réalisation d'une petite buanderie linéaire dédiée avec un mur gris, un sol en vinyl, des machines côte à côte, un sol marron, un placard à porte shaker, des portes de placard blanches et un plan de travail en stratifié.
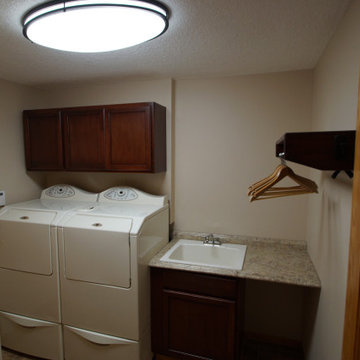
Took an old outdated laundry room and gave it custom cabinets, countertop, new paint, new lighting and a custom built drying rack to make it more functional and to compliment home.
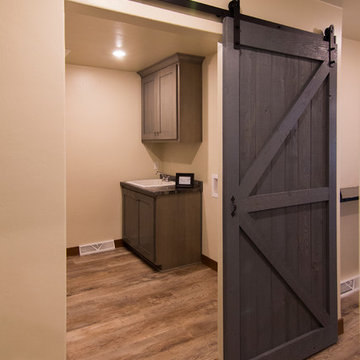
Cette image montre une buanderie parallèle traditionnelle en bois foncé dédiée et de taille moyenne avec un évier 1 bac, un placard à porte shaker, un plan de travail en stratifié, un mur blanc, un sol en vinyl et des machines côte à côte.
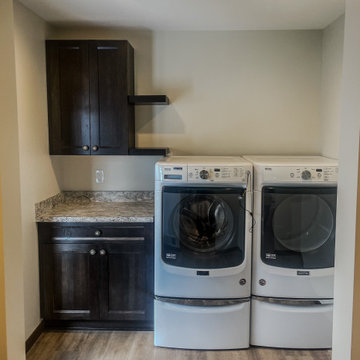
Réalisation d'une buanderie dédiée et de taille moyenne avec un plan de travail en stratifié, un sol en vinyl, des machines côte à côte et un plan de travail multicolore.
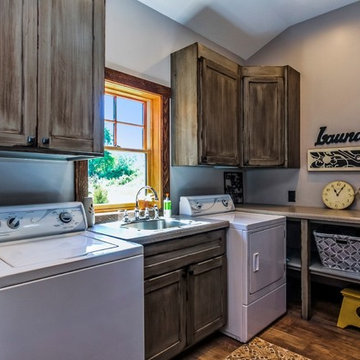
Artisan Craft Homes
Aménagement d'une grande buanderie industrielle en L et bois vieilli dédiée avec un évier posé, un placard avec porte à panneau encastré, un plan de travail en stratifié, un mur gris, un sol en vinyl, des machines côte à côte et un sol marron.
Aménagement d'une grande buanderie industrielle en L et bois vieilli dédiée avec un évier posé, un placard avec porte à panneau encastré, un plan de travail en stratifié, un mur gris, un sol en vinyl, des machines côte à côte et un sol marron.
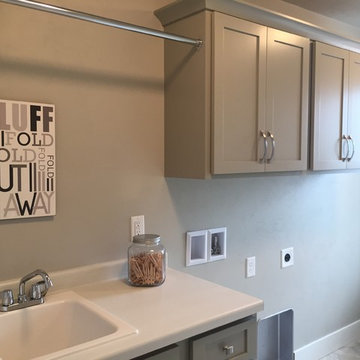
Aménagement d'une buanderie linéaire contemporaine dédiée et de taille moyenne avec un évier posé, un placard à porte shaker, des portes de placard grises, un plan de travail en stratifié, un mur gris, un sol en vinyl et des machines côte à côte.
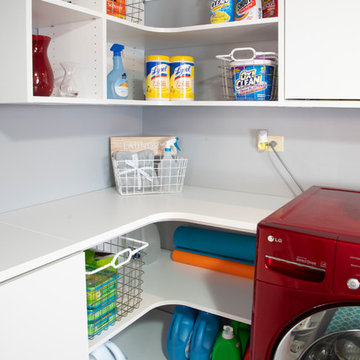
Design by Lisa Côté of Closet Works
Idée de décoration pour une buanderie minimaliste dédiée et de taille moyenne avec un placard à porte plane, des portes de placard blanches, un plan de travail en stratifié, un mur gris, un sol en vinyl, un lave-linge séchant, un sol marron et un plan de travail blanc.
Idée de décoration pour une buanderie minimaliste dédiée et de taille moyenne avec un placard à porte plane, des portes de placard blanches, un plan de travail en stratifié, un mur gris, un sol en vinyl, un lave-linge séchant, un sol marron et un plan de travail blanc.
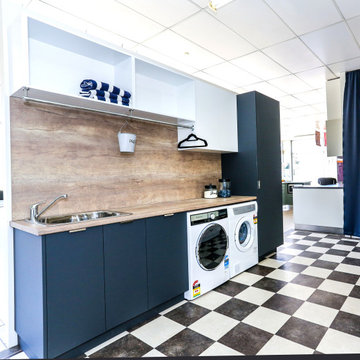
"Terril" is used for lower cabinetry, this Absolute Matte finish resists fingerprints and is a soft, rich charcoal colour.
"Artisan Beamwood" is used for both bench top and splash backs. The texture of the chalk finish has a real wood look and feel.
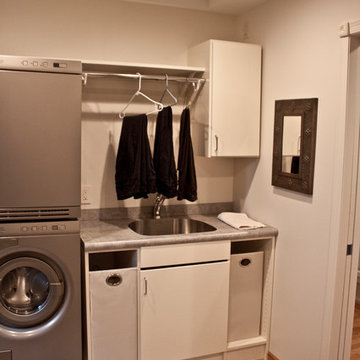
Exemple d'une petite buanderie chic en U avec un placard à porte plane, des portes de placard blanches, un plan de travail en stratifié, un mur gris, un sol en vinyl, des machines superposées et un évier encastré.

Exemple d'une buanderie linéaire chic dédiée et de taille moyenne avec un évier posé, un placard à porte affleurante, des portes de placard blanches, un plan de travail en stratifié, un mur gris, un sol en vinyl, des machines côte à côte et un sol multicolore.
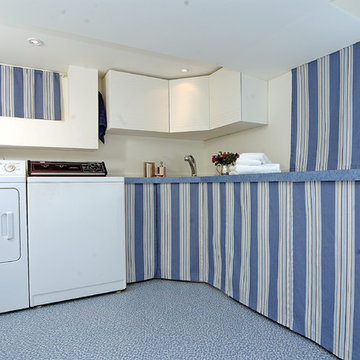
This unfinished laundry and workroom area was completely transformed with a view to providing closed storage with touch clasps, under counter roll-in storage for garden pots, and heavier items,countertop for folding space, and easy access to crawl space above counter through use of fabric panels with velcro fastenings.
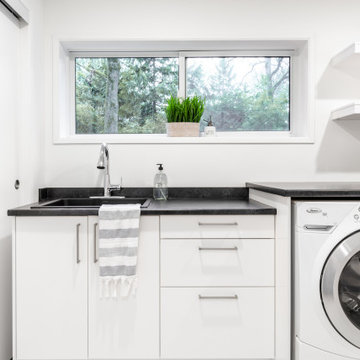
Idée de décoration pour une buanderie parallèle vintage dédiée et de taille moyenne avec un évier posé, un placard à porte plane, des portes de placard blanches, un plan de travail en stratifié, un mur blanc, un sol en vinyl, des machines côte à côte, un sol gris et plan de travail noir.
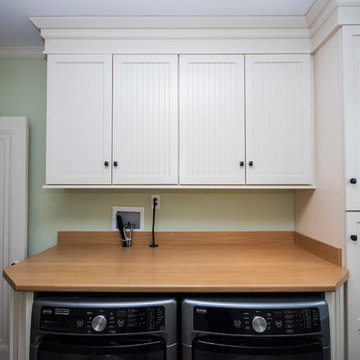
Exemple d'une buanderie parallèle chic multi-usage et de taille moyenne avec un placard à porte affleurante, des portes de placard blanches, un plan de travail en stratifié, un mur vert, un sol en vinyl, des machines côte à côte et un sol marron.
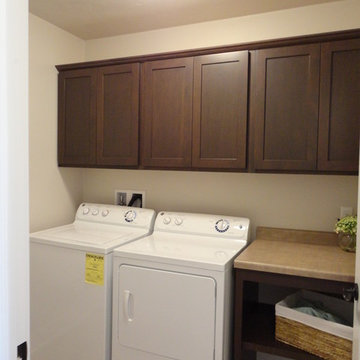
Hillcrest Builders invites you to enjoy the 2,892 sq. ft. two story “Balmore II”. This home has 3 bedrooms, 2.5 baths, and includes a 3+ car garage. The Rear Foyer has been designed for organization and ease with an over sized Mudroom. The main living space connects a Kitchen featuring a deluxe island for entertaining, a message center, and a walk-in pantry for ample storage with a huge Dining Area with lots of windows and adjacent Living Room with fireplace, all in an open concept layout. The Master Suite is located on the second floor and includes a generous shower and large walk-in closet. There is also a large finished bonus room that can be used as an extra bedroom or office.
Features:
2,892 Sq. Ft.
Welcoming front porch
Master suite with private bath and spacious walk-in closet
Deluxe kitchen
2 x 6 construction
Pella windows
Kohler fixtures
High energy efficient features (zoning, two stage furnace)
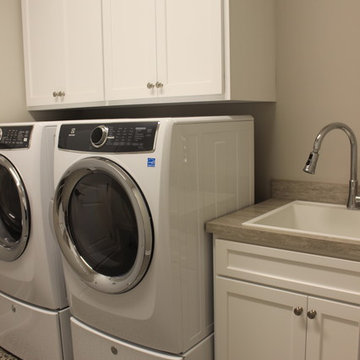
Idées déco pour une buanderie campagne avec un évier 1 bac, un placard à porte shaker, des portes de placard blanches, un plan de travail en stratifié, un mur gris, un sol en vinyl, des machines côte à côte et un plan de travail gris.
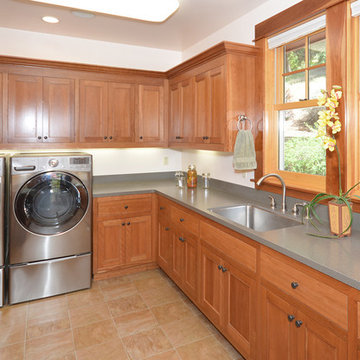
Photos by Kristi Zufall, www.stellamedia.com
Idées déco pour une buanderie craftsman en U et bois brun dédiée avec un évier encastré, un placard avec porte à panneau encastré, un plan de travail en stratifié, un mur blanc, un sol en vinyl et des machines côte à côte.
Idées déco pour une buanderie craftsman en U et bois brun dédiée avec un évier encastré, un placard avec porte à panneau encastré, un plan de travail en stratifié, un mur blanc, un sol en vinyl et des machines côte à côte.
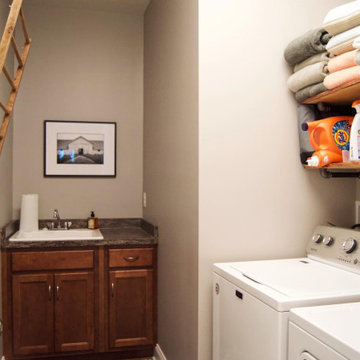
Built-in cabinet/ sink. Industrial shelving and hanging ladder for drying
Idées déco pour une petite buanderie en bois brun dédiée avec un évier utilitaire, un placard à porte shaker, un plan de travail en stratifié, un mur beige, un sol en vinyl, des machines côte à côte et un plan de travail gris.
Idées déco pour une petite buanderie en bois brun dédiée avec un évier utilitaire, un placard à porte shaker, un plan de travail en stratifié, un mur beige, un sol en vinyl, des machines côte à côte et un plan de travail gris.
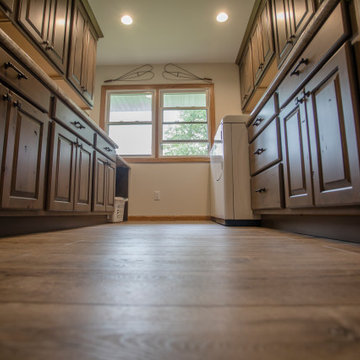
Huge laundry room with countertop for folding, desk area, and space for plenty of storage!
Réalisation d'une grande buanderie parallèle chalet dédiée avec des portes de placard grises, un plan de travail en stratifié, un sol en vinyl, des machines côte à côte et un sol gris.
Réalisation d'une grande buanderie parallèle chalet dédiée avec des portes de placard grises, un plan de travail en stratifié, un sol en vinyl, des machines côte à côte et un sol gris.
Idées déco de buanderies avec un plan de travail en stratifié et un sol en vinyl
9