Idées déco de buanderies avec un plan de travail en stratifié et un sol en vinyl
Trier par:Populaires du jour
101 - 120 sur 499 photos
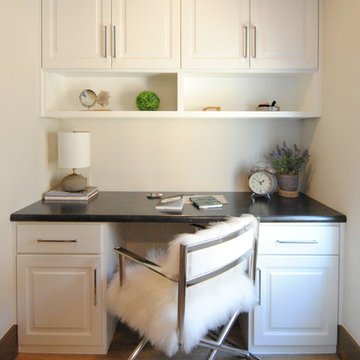
Utility room with extended built-in office space.
Réalisation d'une grande buanderie parallèle bohème multi-usage avec un évier posé, un placard avec porte à panneau encastré, des portes de placard blanches, un plan de travail en stratifié, un mur blanc, un sol en vinyl, des machines côte à côte et un sol marron.
Réalisation d'une grande buanderie parallèle bohème multi-usage avec un évier posé, un placard avec porte à panneau encastré, des portes de placard blanches, un plan de travail en stratifié, un mur blanc, un sol en vinyl, des machines côte à côte et un sol marron.

Rich "Adriatic Sea" blue cabinets with matte black hardware, white formica countertops, matte black faucet and hardware, floor to ceiling wall cabinets, vinyl plank flooring, and separate toilet room.
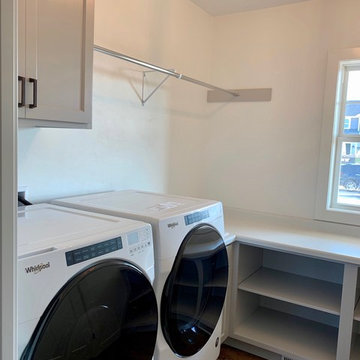
The laundry room includes custom basket shelves, cabinetry, a hang bar, and a custom pedastal for front-load washers and dryers.
Idée de décoration pour une buanderie champêtre en L dédiée et de taille moyenne avec un placard à porte shaker, des portes de placard grises, un plan de travail en stratifié, un mur gris, un sol en vinyl, des machines côte à côte, un sol marron et un plan de travail gris.
Idée de décoration pour une buanderie champêtre en L dédiée et de taille moyenne avec un placard à porte shaker, des portes de placard grises, un plan de travail en stratifié, un mur gris, un sol en vinyl, des machines côte à côte, un sol marron et un plan de travail gris.
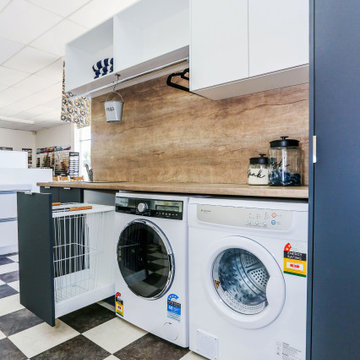
Kleenmaid washer LW 8014 and Kleenmaid dryer KC DV60
Cette image montre une petite buanderie linéaire design dédiée avec un évier posé, un placard à porte plane, des portes de placard grises, un plan de travail en stratifié, un mur marron, un sol en vinyl, des machines côte à côte et un plan de travail marron.
Cette image montre une petite buanderie linéaire design dédiée avec un évier posé, un placard à porte plane, des portes de placard grises, un plan de travail en stratifié, un mur marron, un sol en vinyl, des machines côte à côte et un plan de travail marron.
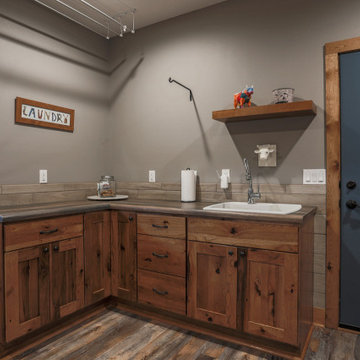
One of the unique details that I loved is how the tile wrapped down to the base board. This was a touch my tile setter just added. The drying rack is adjustable and adds a lot of hanging space.
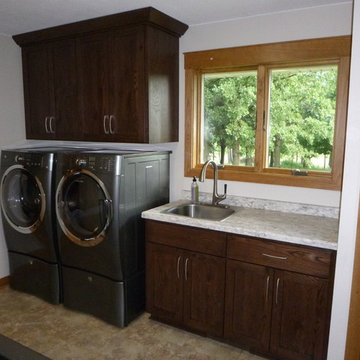
Exemple d'une petite buanderie linéaire montagne en bois foncé dédiée avec un évier posé, un placard à porte plane, un plan de travail en stratifié, un mur beige, un sol en vinyl, des machines côte à côte et un sol beige.
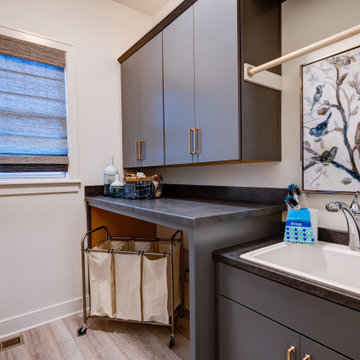
Idée de décoration pour une buanderie linéaire design dédiée et de taille moyenne avec un évier posé, un placard à porte shaker, des portes de placard grises, un plan de travail en stratifié, un mur beige, un sol en vinyl, des machines côte à côte, un sol multicolore et un plan de travail gris.
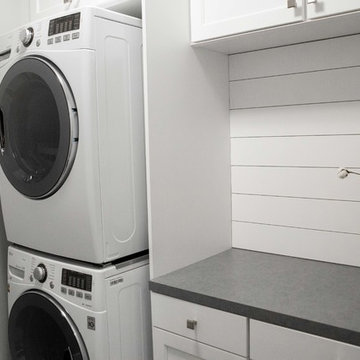
Only 29 of these stand-alone villa condominiums in this project. Clean and calming design and colors. Private master suite stretches the length of the condo. Main floor office with shiplap wall treatment. Coffered ceiling with beams in kitchen and dining areas. Interiors to be built exactly as you would like.
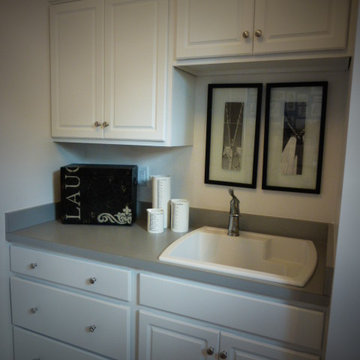
This laundry room features a Sterling Latitude Laundry Sink with White Raised Panel door and Flat Panel drawer fronts.
Cette image montre une buanderie traditionnelle avec un évier utilitaire, un placard avec porte à panneau surélevé, des portes de placard blanches, un plan de travail en stratifié, un mur blanc et un sol en vinyl.
Cette image montre une buanderie traditionnelle avec un évier utilitaire, un placard avec porte à panneau surélevé, des portes de placard blanches, un plan de travail en stratifié, un mur blanc et un sol en vinyl.
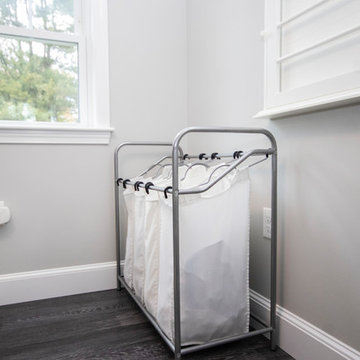
Réalisation d'une buanderie linéaire tradition dédiée et de taille moyenne avec un évier posé, un placard avec porte à panneau encastré, des portes de placard blanches, un plan de travail en stratifié, un mur gris, un sol en vinyl, des machines côte à côte, un sol gris et un plan de travail marron.
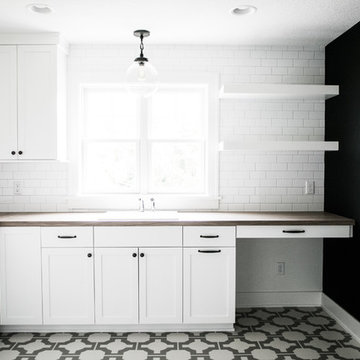
Interiors | Bria Hammel Interiors
Builder | Copper Creek MN
Architect | David Charlez Designs
Photographer | Laura Rae Photography
Aménagement d'une grande buanderie campagne en L dédiée avec un évier posé, un placard à porte plane, des portes de placard blanches, un plan de travail en stratifié, un mur noir, un sol en vinyl et des machines superposées.
Aménagement d'une grande buanderie campagne en L dédiée avec un évier posé, un placard à porte plane, des portes de placard blanches, un plan de travail en stratifié, un mur noir, un sol en vinyl et des machines superposées.
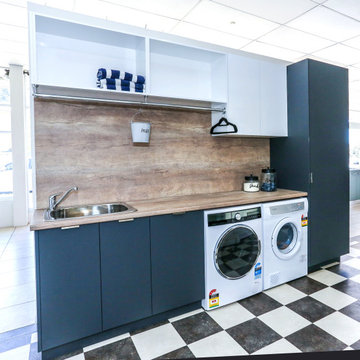
Upper cabinetry "Absolute White"; Lower cabinets, Laminex Lamiwood "Terril", Absolute Matte finish. This finish is fingerprint resistant.
Cabinet handles: Artia Jay Handle.
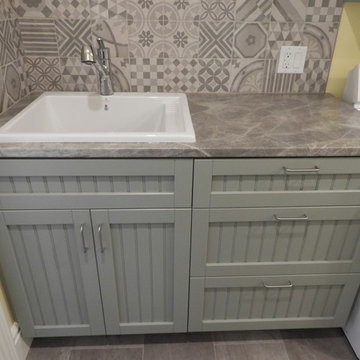
Réalisation d'une petite buanderie parallèle champêtre multi-usage avec un évier posé, un placard à porte affleurante, des portes de placards vertess, un plan de travail en stratifié, un mur jaune, un sol en vinyl, des machines côte à côte, un sol gris et un plan de travail gris.
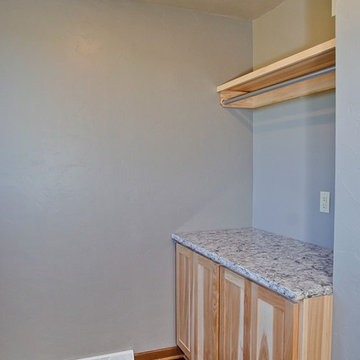
Utility rooms might not be at the top of your list when it comes to interior design, but they are the ones that will make your life so much easier. This big laundry room with utility sink and counter space for baskets/folding will make you forever grateful you threw a little extra square footage in there.

Luxury Vinyl Floors: Mannington Adura Flex - 6"x48" Dockside Boardwalk
Inspiration pour une buanderie linéaire dédiée et de taille moyenne avec un placard avec porte à panneau encastré, des portes de placard marrons, un plan de travail en stratifié, un mur beige, un sol en vinyl, des machines côte à côte, un sol marron et un plan de travail beige.
Inspiration pour une buanderie linéaire dédiée et de taille moyenne avec un placard avec porte à panneau encastré, des portes de placard marrons, un plan de travail en stratifié, un mur beige, un sol en vinyl, des machines côte à côte, un sol marron et un plan de travail beige.
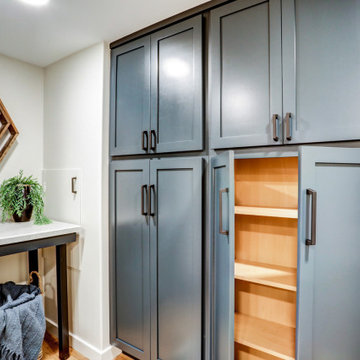
Rich "Adriatic Sea" blue cabinets with matte black hardware, white formica countertops, matte black faucet and hardware, floor to ceiling wall cabinets, vinyl plank flooring, and separate toilet room.
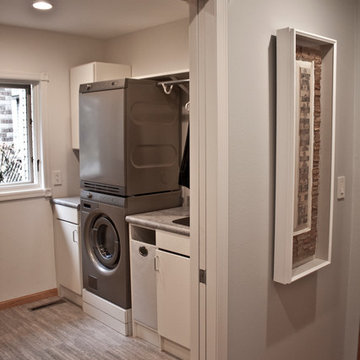
Idée de décoration pour une petite buanderie tradition en U avec un placard, un évier intégré, un placard à porte plane, des portes de placard blanches, un plan de travail en stratifié, un mur gris, un sol en vinyl et des machines superposées.

Greg Grupenhof
Aménagement d'une buanderie parallèle classique de taille moyenne avec un placard, un placard à porte shaker, des portes de placard blanches, un plan de travail en stratifié, un mur bleu, un sol en vinyl, des machines dissimulées, un plan de travail gris et un sol gris.
Aménagement d'une buanderie parallèle classique de taille moyenne avec un placard, un placard à porte shaker, des portes de placard blanches, un plan de travail en stratifié, un mur bleu, un sol en vinyl, des machines dissimulées, un plan de travail gris et un sol gris.
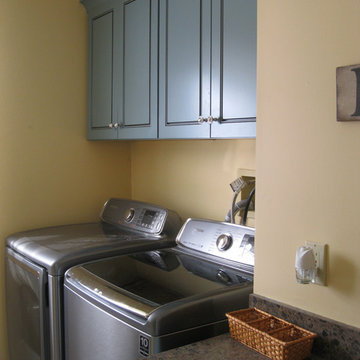
Idées déco pour une petite buanderie linéaire classique multi-usage avec un plan de travail en stratifié, des machines côte à côte, un évier posé, un mur beige, un sol en vinyl, un placard avec porte à panneau encastré et des portes de placard bleues.
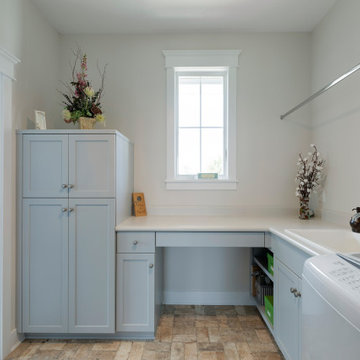
LIght blue and white laundry room with storage and hanging rack.
Inspiration pour une buanderie en L avec un évier posé, un placard à porte plane, des portes de placard bleues, un plan de travail en stratifié, un mur blanc, un sol en vinyl, des machines côte à côte et un sol beige.
Inspiration pour une buanderie en L avec un évier posé, un placard à porte plane, des portes de placard bleues, un plan de travail en stratifié, un mur blanc, un sol en vinyl, des machines côte à côte et un sol beige.
Idées déco de buanderies avec un plan de travail en stratifié et un sol en vinyl
6