Idées déco de buanderies avec un plan de travail en stratifié et un sol en vinyl
Trier par:Populaires du jour
41 - 60 sur 499 photos
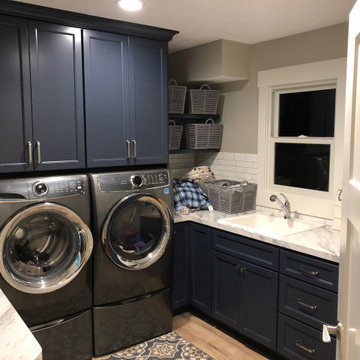
Great Northern Cabinetry , "Woodbridge", color "Harbor" with Wilsonart 4925-38 laminate countertops and backsplash is Olympia, Arctic White, 2x8 tiles

The homeowners requested more storage and a place to fold in their reconfigured laundry room.
Exemple d'une petite buanderie linéaire scandinave en bois brun dédiée avec un placard à porte plane, un sol en vinyl, un sol marron, un plan de travail en stratifié, une crédence blanche, une crédence en céramique, un mur gris, des machines côte à côte et un plan de travail blanc.
Exemple d'une petite buanderie linéaire scandinave en bois brun dédiée avec un placard à porte plane, un sol en vinyl, un sol marron, un plan de travail en stratifié, une crédence blanche, une crédence en céramique, un mur gris, des machines côte à côte et un plan de travail blanc.

Luxury Vinyl Floors: Mannington Adura Flex - 6"x48" Dockside Boardwalk
Inspiration pour une buanderie linéaire dédiée et de taille moyenne avec un placard avec porte à panneau encastré, des portes de placard marrons, un plan de travail en stratifié, un mur beige, un sol en vinyl, des machines côte à côte, un sol marron et un plan de travail beige.
Inspiration pour une buanderie linéaire dédiée et de taille moyenne avec un placard avec porte à panneau encastré, des portes de placard marrons, un plan de travail en stratifié, un mur beige, un sol en vinyl, des machines côte à côte, un sol marron et un plan de travail beige.
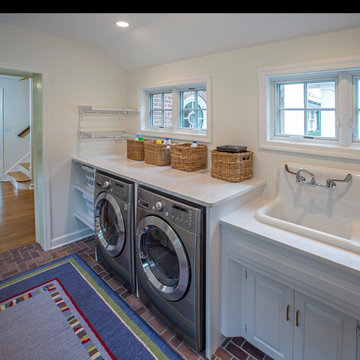
Cette image montre une buanderie linéaire traditionnelle dédiée avec un évier posé, un placard avec porte à panneau encastré, des portes de placard blanches, un plan de travail en stratifié, un mur blanc, un sol en vinyl et des machines côte à côte.
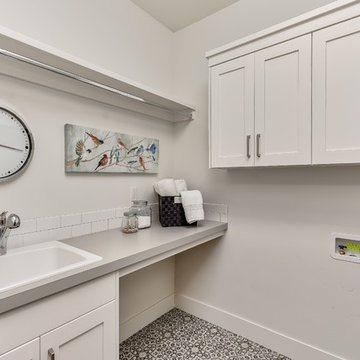
Nestled off of the kitchen and near the garage, this laundry room is both ample and beautiful. Folding tables, upper cabinets, and a space to hang whatever your heart desires makes this laundry room convenient and user friendly. Vinyl flooring gives the allusion of tile while providing a practical and cost-effective way to add a bit of personality to an otherwise utilitarian space!
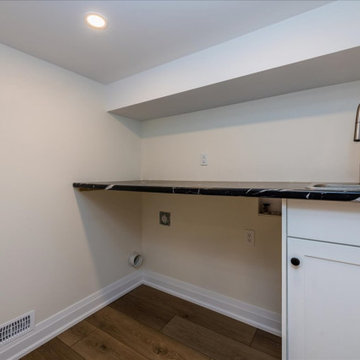
Exemple d'une buanderie linéaire dédiée avec un évier posé, un placard à porte shaker, des portes de placard blanches, un plan de travail en stratifié, un mur blanc, un sol en vinyl, des machines côte à côte, un sol marron et plan de travail noir.
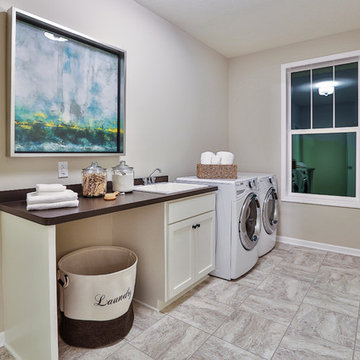
Cette image montre une buanderie linéaire design dédiée et de taille moyenne avec un évier posé, un placard avec porte à panneau surélevé, des portes de placard blanches, un plan de travail en stratifié, un mur gris, un sol en vinyl et des machines côte à côte.

Vance Vetter Homes. Cabinets: Creative Wood Designs
Inspiration pour une buanderie urbaine en L et bois brun dédiée et de taille moyenne avec un évier posé, un placard à porte plane, un plan de travail en stratifié, un mur gris, un sol en vinyl et des machines côte à côte.
Inspiration pour une buanderie urbaine en L et bois brun dédiée et de taille moyenne avec un évier posé, un placard à porte plane, un plan de travail en stratifié, un mur gris, un sol en vinyl et des machines côte à côte.
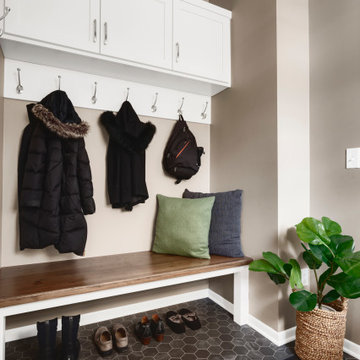
This family with young boys needed help with their cramped and crowded Laundry/Mudroom.
By removing a shallow depth pantry closet in the Kitchen, we gained square footage in the Laundry Room to add a bench for setting backpacks on and cabinetry above for storage of outerwear. Coat hooks make hanging jackets and coats up easy for the kids. Luxury vinyl flooring that looks like tile was installed for its durability and comfort to stand on.
On the opposite wall, a countertop was installed over the washer and dryer for folding clothes, but it also comes in handy when the family is entertaining, since it’s adjacent to the Kitchen. A tall cabinet and floating shelf above the washer and dryer add additional storage and completes the look of the room. A pocket door replaces a swinging door that hindered traffic flow through this room to the garage, which is their primary entry into the home.

Rick Lee Photo
Idées déco pour une grande buanderie linéaire classique dédiée avec un placard avec porte à panneau encastré, des portes de placard blanches, un plan de travail en stratifié, un mur bleu, un sol en vinyl et des machines côte à côte.
Idées déco pour une grande buanderie linéaire classique dédiée avec un placard avec porte à panneau encastré, des portes de placard blanches, un plan de travail en stratifié, un mur bleu, un sol en vinyl et des machines côte à côte.

Deep, rich green custom cabinetry with smooth flat doors. Patterned vinyl sheet flooring and soft neutrals to keep space light and visually uncluttered.
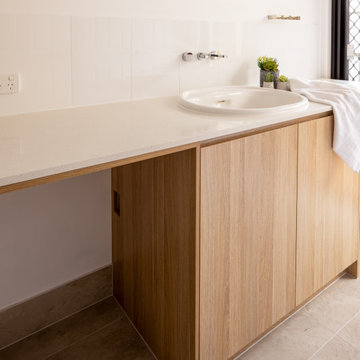
Open, clean laundry space that makes you want to be in it! The colour scheme is warm, the flood of natural light makes it very welcoming. Very practical for a family situation with plenty of storage.
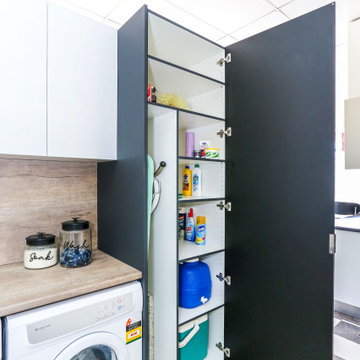
Colour matched edging to internal surfaces gives a finished appearance to cabinetry when doors are closed, no colour contrasts in reveals or door spacing.
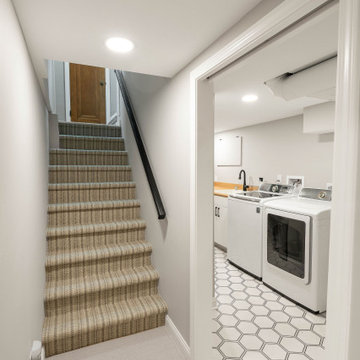
Wilsonart laundry countertop – color Natural Rift - Standard laminate with fine velvet finish
Idées déco pour une buanderie linéaire bord de mer de taille moyenne avec un évier posé, un placard à porte plane, un plan de travail en stratifié, un mur gris, un sol en vinyl, des machines côte à côte et un plan de travail beige.
Idées déco pour une buanderie linéaire bord de mer de taille moyenne avec un évier posé, un placard à porte plane, un plan de travail en stratifié, un mur gris, un sol en vinyl, des machines côte à côte et un plan de travail beige.
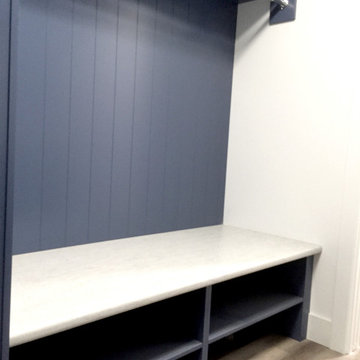
Custom Cabinetry in this Laundry Room/ Mudroom. Slab Cabinet Doors in a unique blue shade.
Réalisation d'une buanderie parallèle design multi-usage et de taille moyenne avec un évier posé, des portes de placard bleues, un plan de travail en stratifié, un mur blanc, un sol en vinyl, des machines côte à côte, un sol marron et un plan de travail gris.
Réalisation d'une buanderie parallèle design multi-usage et de taille moyenne avec un évier posé, des portes de placard bleues, un plan de travail en stratifié, un mur blanc, un sol en vinyl, des machines côte à côte, un sol marron et un plan de travail gris.
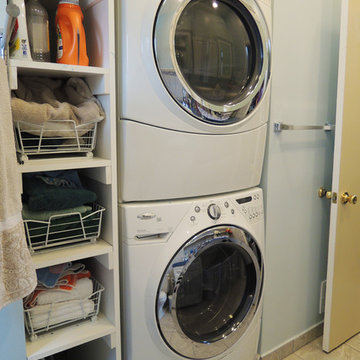
Borrowing space from the bedroom on the other side of the wall made all the difference. The large stacking washer/dryer is a Whirlpool Duet. Note the storage shelves holding, bath towels and laundry detergent.
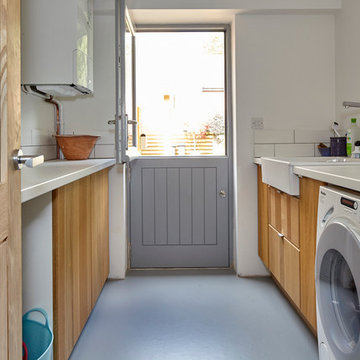
Michael Crockett Photography
Cette photo montre une petite buanderie parallèle tendance en bois brun avec un évier de ferme, un placard à porte plane, un plan de travail en stratifié, un sol en vinyl et des machines côte à côte.
Cette photo montre une petite buanderie parallèle tendance en bois brun avec un évier de ferme, un placard à porte plane, un plan de travail en stratifié, un sol en vinyl et des machines côte à côte.
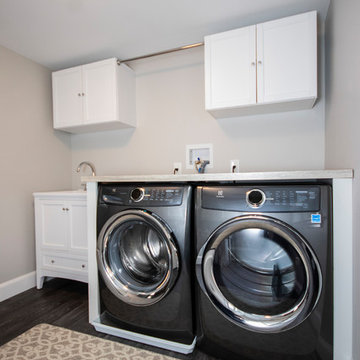
Réalisation d'une buanderie linéaire tradition dédiée et de taille moyenne avec un évier posé, un placard avec porte à panneau encastré, des portes de placard blanches, un plan de travail en stratifié, un mur gris, un sol en vinyl, des machines côte à côte, un sol gris et un plan de travail marron.
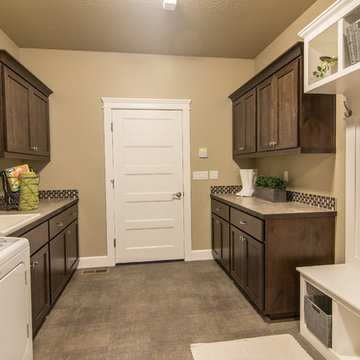
Exemple d'une grande buanderie parallèle chic en bois foncé multi-usage avec un évier posé, un placard à porte shaker, un plan de travail en stratifié, un mur gris, un sol en vinyl et des machines côte à côte.
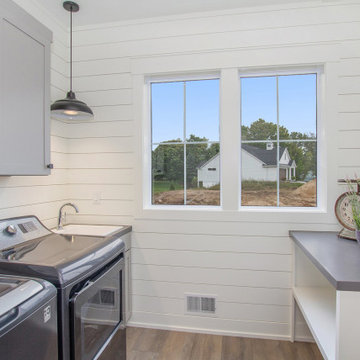
This stand-alone condominium takes a bold step with dark, modern farmhouse exterior features. Once again, the details of this stand alone condominium are where this custom design stands out; from custom trim to beautiful ceiling treatments and careful consideration for how the spaces interact. The exterior of the home is detailed with dark horizontal siding, vinyl board and batten, black windows, black asphalt shingles and accent metal roofing. Our design intent behind these stand-alone condominiums is to bring the maintenance free lifestyle with a space that feels like your own.
Idées déco de buanderies avec un plan de travail en stratifié et un sol en vinyl
3