Idées déco de buanderies avec un plan de travail en stratifié et un sol gris
Trier par :
Budget
Trier par:Populaires du jour
141 - 160 sur 596 photos
1 sur 3
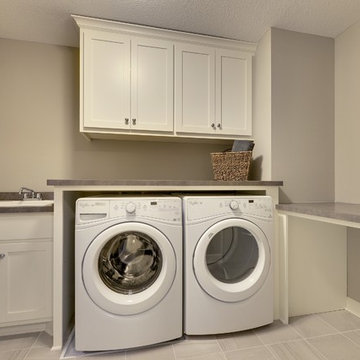
This laundry room has everything you need. Space for baskets, folding counter, and storage!
Aménagement d'une buanderie classique en L dédiée et de taille moyenne avec un évier posé, un placard à porte shaker, des portes de placard blanches, un plan de travail en stratifié, un mur gris, un sol en carrelage de céramique, des machines côte à côte, un sol gris et un plan de travail gris.
Aménagement d'une buanderie classique en L dédiée et de taille moyenne avec un évier posé, un placard à porte shaker, des portes de placard blanches, un plan de travail en stratifié, un mur gris, un sol en carrelage de céramique, des machines côte à côte, un sol gris et un plan de travail gris.

Liz Andrews
Idées déco pour une grande buanderie parallèle contemporaine multi-usage avec un évier 1 bac, un placard à porte plane, des portes de placard blanches, un plan de travail en stratifié, un mur blanc, une crédence blanche, une crédence en feuille de verre, un sol en carrelage de céramique, des machines superposées, un sol gris et un plan de travail blanc.
Idées déco pour une grande buanderie parallèle contemporaine multi-usage avec un évier 1 bac, un placard à porte plane, des portes de placard blanches, un plan de travail en stratifié, un mur blanc, une crédence blanche, une crédence en feuille de verre, un sol en carrelage de céramique, des machines superposées, un sol gris et un plan de travail blanc.

Exemple d'une buanderie tendance multi-usage et de taille moyenne avec un évier utilitaire, un placard à porte plane, des portes de placard bleues, un plan de travail en stratifié, une crédence orange, une crédence en céramique, un mur blanc, un sol en carrelage de porcelaine, des machines côte à côte, un sol gris et un plan de travail blanc.
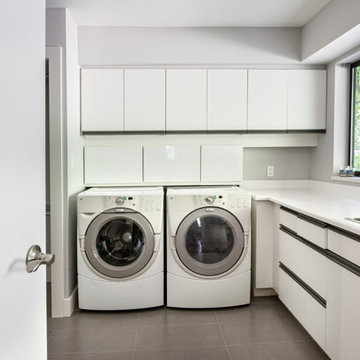
Myshsael Schlyecher Photography
Aménagement d'une buanderie contemporaine en L dédiée et de taille moyenne avec un placard à porte plane, des portes de placard blanches, un mur gris, un sol en carrelage de porcelaine, des machines côte à côte, un évier posé, un plan de travail en stratifié, un sol gris et un plan de travail blanc.
Aménagement d'une buanderie contemporaine en L dédiée et de taille moyenne avec un placard à porte plane, des portes de placard blanches, un mur gris, un sol en carrelage de porcelaine, des machines côte à côte, un évier posé, un plan de travail en stratifié, un sol gris et un plan de travail blanc.
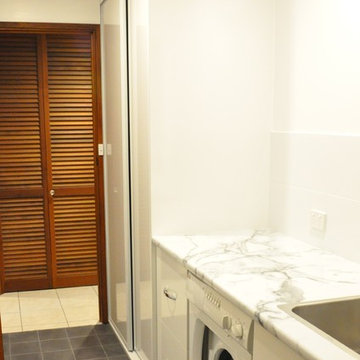
Idée de décoration pour une petite buanderie linéaire minimaliste dédiée avec un évier posé, un placard à porte plane, des portes de placard blanches, un plan de travail en stratifié, un mur blanc, un sol en carrelage de céramique et un sol gris.
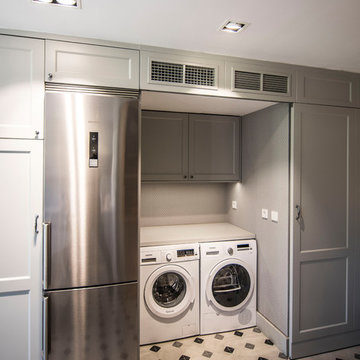
ÁVILA ARQUITECTOS
Cette photo montre une petite buanderie linéaire chic avec un placard, un placard avec porte à panneau surélevé, des portes de placard grises, un plan de travail en stratifié, un mur gris, sol en béton ciré, des machines dissimulées et un sol gris.
Cette photo montre une petite buanderie linéaire chic avec un placard, un placard avec porte à panneau surélevé, des portes de placard grises, un plan de travail en stratifié, un mur gris, sol en béton ciré, des machines dissimulées et un sol gris.
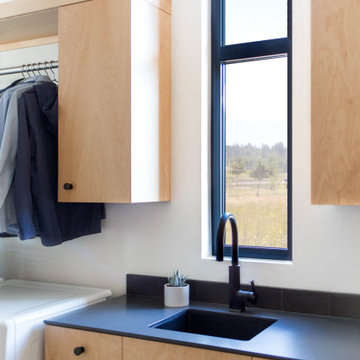
The Glo European Windows A5 Series windows and doors were carefully selected for the Whitefish Residence to support the high performance and modern architectural design of the home. Triple pane glass, a larger continuous thermal break, multiple air seals, and high performance spacers all help to eliminate condensation and heat convection while providing durability to last the lifetime of the building. This higher level of efficiency will also help to keep continued utility costs low and maintain comfortable temperatures throughout the year.
Large fixed window units mulled together in the field provide sweeping views of the valley and mountains beyond. Full light exterior doors with transom windows above provide natural daylight to penetrate deep into the home. A large lift and slide door opens the living area to the exterior of the home and creates an atmosphere of spaciousness and ethereality. Modern aluminum frames with clean lines paired with stainless steel handles accent the subtle details of the architectural design. Tilt and turn windows throughout the space allow the option of natural ventilation while maintaining clear views of the picturesque landscape.
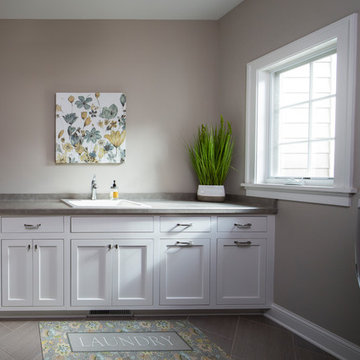
Laundry room with inset flat panel custom cabinetry. Laminate counter top in Cinder Gray with a Mustee utility drop in sink. Polished chrome fixtures. (Ryan Hainey)
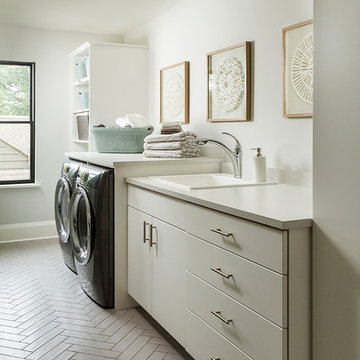
Seth Hannula
Idées déco pour une buanderie linéaire classique dédiée et de taille moyenne avec un évier posé, un placard à porte plane, des portes de placard blanches, un plan de travail en stratifié, un mur gris, un sol en carrelage de porcelaine, des machines côte à côte et un sol gris.
Idées déco pour une buanderie linéaire classique dédiée et de taille moyenne avec un évier posé, un placard à porte plane, des portes de placard blanches, un plan de travail en stratifié, un mur gris, un sol en carrelage de porcelaine, des machines côte à côte et un sol gris.
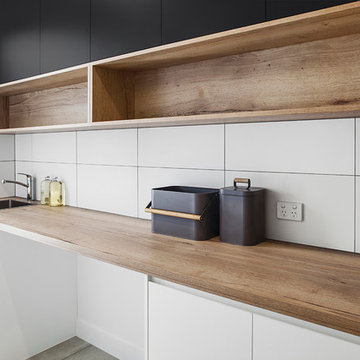
We Shoot Buildings
Inspiration pour une buanderie linéaire design dédiée et de taille moyenne avec un évier 1 bac, des portes de placard blanches, un plan de travail en stratifié, un mur blanc, un sol en carrelage de porcelaine, des machines côte à côte, un sol gris et un plan de travail beige.
Inspiration pour une buanderie linéaire design dédiée et de taille moyenne avec un évier 1 bac, des portes de placard blanches, un plan de travail en stratifié, un mur blanc, un sol en carrelage de porcelaine, des machines côte à côte, un sol gris et un plan de travail beige.
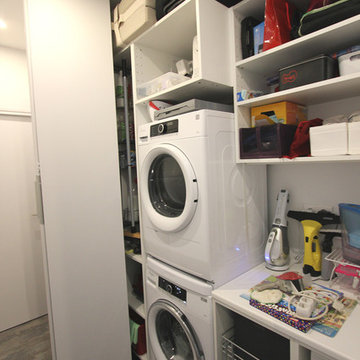
Dans cet appartement très lumineux et tourné vers la ville, l'enjeu était de créer des espaces distincts sans perdre cette luminosité. Grâce à du mobilier sur mesure, nous sommes parvenus à créer des espaces communs différents.
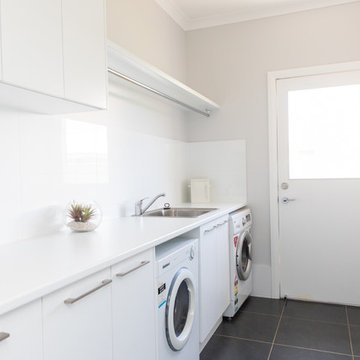
Idées déco pour une buanderie parallèle moderne multi-usage et de taille moyenne avec un évier posé, un plan de travail en stratifié, un mur gris, un sol en carrelage de céramique, des machines côte à côte, un sol gris et un plan de travail blanc.
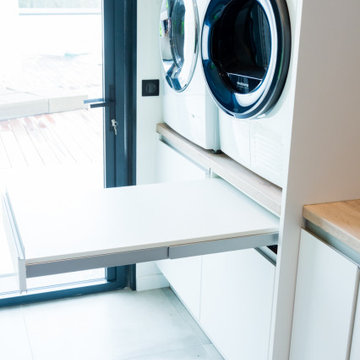
Idées déco pour une grande buanderie parallèle moderne dédiée avec un évier 1 bac, un plan de travail en stratifié, des machines côte à côte et un sol gris.
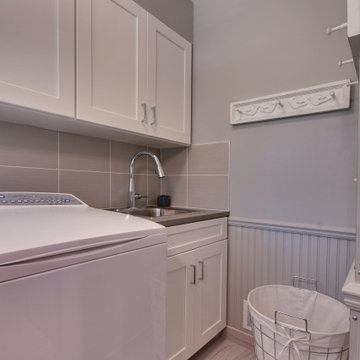
This space was really enhanced with Matt Light Gray 12 x 24 Evolution ceramic tile on the floor from Virginia Tile and 10 x 22 Aviano Greige wall tile from Daltile with a metal edge. This space also is a small powder room off the kitchen and immediately accessible from the garage entry.
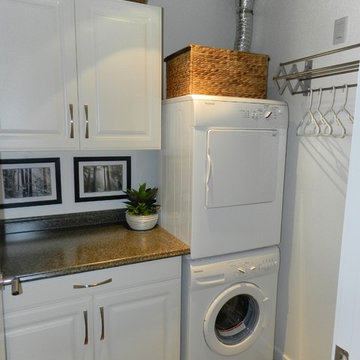
Aménagement d'une petite buanderie linéaire classique avec un placard, un plan de travail en stratifié, un mur blanc, un sol en bois brun, des machines superposées, un sol gris, un placard avec porte à panneau surélevé et des portes de placard blanches.

Cette photo montre une buanderie linéaire asiatique en bois brun dédiée et de taille moyenne avec un placard à porte persienne, un plan de travail en stratifié, une crédence blanche, une crédence en céramique, un mur blanc, un sol en carrelage de céramique, des machines superposées, un sol gris et un plan de travail gris.
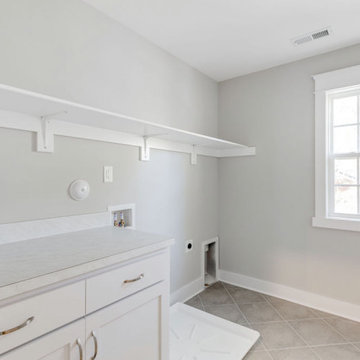
Richmond Hill Design + Build brings you this gorgeous American four-square home, crowned with a charming, black metal roof in Richmond’s historic Ginter Park neighborhood! Situated on a .46 acre lot, this craftsman-style home greets you with double, 8-lite front doors and a grand, wrap-around front porch. Upon entering the foyer, you’ll see the lovely dining room on the left, with crisp, white wainscoting and spacious sitting room/study with French doors to the right. Straight ahead is the large family room with a gas fireplace and flanking 48” tall built-in shelving. A panel of expansive 12’ sliding glass doors leads out to the 20’ x 14’ covered porch, creating an indoor/outdoor living and entertaining space. An amazing kitchen is to the left, featuring a 7’ island with farmhouse sink, stylish gold-toned, articulating faucet, two-toned cabinetry, soft close doors/drawers, quart countertops and premium Electrolux appliances. Incredibly useful butler’s pantry, between the kitchen and dining room, sports glass-front, upper cabinetry and a 46-bottle wine cooler. With 4 bedrooms, 3-1/2 baths and 5 walk-in closets, space will not be an issue. The owner’s suite has a freestanding, soaking tub, large frameless shower, water closet and 2 walk-in closets, as well a nice view of the backyard. Laundry room, with cabinetry and counter space, is conveniently located off of the classic central hall upstairs. Three additional bedrooms, all with walk-in closets, round out the second floor, with one bedroom having attached full bath and the other two bedrooms sharing a Jack and Jill bath. Lovely hickory wood floors, upgraded Craftsman trim package and custom details throughout!
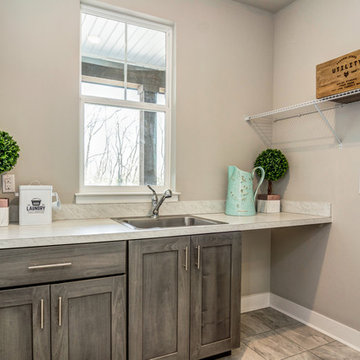
Mary Jane Salopek, Picatour
Exemple d'une buanderie parallèle nature en bois brun dédiée et de taille moyenne avec un évier 1 bac, un placard à porte shaker, un plan de travail en stratifié, un mur gris, un sol en carrelage de céramique, des machines côte à côte, un sol gris et un plan de travail gris.
Exemple d'une buanderie parallèle nature en bois brun dédiée et de taille moyenne avec un évier 1 bac, un placard à porte shaker, un plan de travail en stratifié, un mur gris, un sol en carrelage de céramique, des machines côte à côte, un sol gris et un plan de travail gris.
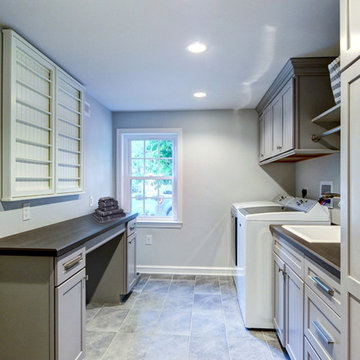
The new laundry room features multiple hanging and drying racks, and plenty of storage. The flooring is a Porcelain Tile in English Grey
Réalisation d'une buanderie tradition avec un évier utilitaire, un placard avec porte à panneau encastré, des portes de placard grises, un plan de travail en stratifié, un mur gris, un sol en carrelage de porcelaine, des machines côte à côte, un sol gris et un plan de travail marron.
Réalisation d'une buanderie tradition avec un évier utilitaire, un placard avec porte à panneau encastré, des portes de placard grises, un plan de travail en stratifié, un mur gris, un sol en carrelage de porcelaine, des machines côte à côte, un sol gris et un plan de travail marron.
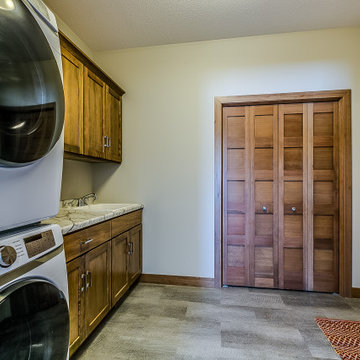
Exemple d'une buanderie moderne en bois clair multi-usage avec un évier posé, un placard à porte plane, un plan de travail en stratifié, un mur blanc, un sol en vinyl, des machines superposées, un sol gris et un plan de travail blanc.
Idées déco de buanderies avec un plan de travail en stratifié et un sol gris
8