Idées déco de buanderies avec un plan de travail en surface solide et un plan de travail gris
Trier par :
Budget
Trier par:Populaires du jour
21 - 40 sur 141 photos
1 sur 3

Photography by Andrea Rugg
Cette photo montre une grande buanderie tendance en bois clair et U dédiée avec un évier posé, un placard à porte plane, un plan de travail en surface solide, un mur beige, un sol en travertin, des machines côte à côte, un sol gris et un plan de travail gris.
Cette photo montre une grande buanderie tendance en bois clair et U dédiée avec un évier posé, un placard à porte plane, un plan de travail en surface solide, un mur beige, un sol en travertin, des machines côte à côte, un sol gris et un plan de travail gris.

Laundry room with shaker white cabinets, black countertop, honeycomb tile backsplash and plenty of storage.
Inspiration pour une buanderie linéaire design dédiée et de taille moyenne avec un évier encastré, un placard à porte shaker, des portes de placard blanches, un plan de travail en surface solide, un mur blanc, un sol en ardoise, des machines côte à côte, un sol gris et un plan de travail gris.
Inspiration pour une buanderie linéaire design dédiée et de taille moyenne avec un évier encastré, un placard à porte shaker, des portes de placard blanches, un plan de travail en surface solide, un mur blanc, un sol en ardoise, des machines côte à côte, un sol gris et un plan de travail gris.
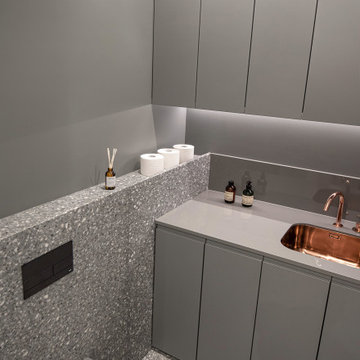
Idées déco pour une petite buanderie linéaire dédiée avec un évier encastré, des portes de placard grises, un plan de travail en surface solide, une crédence grise, un mur blanc, des machines côte à côte, un sol gris et un plan de travail gris.
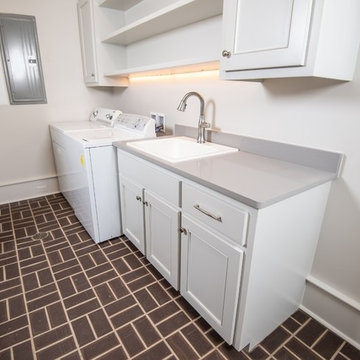
Exemple d'une buanderie parallèle moderne dédiée et de taille moyenne avec un évier posé, un placard avec porte à panneau encastré, des portes de placard blanches, un plan de travail en surface solide, un mur gris, un sol en carrelage de porcelaine, des machines côte à côte, un sol marron et un plan de travail gris.

Idée de décoration pour une grande buanderie tradition en L dédiée avec un évier utilitaire, un placard sans porte, des portes de placard blanches, un plan de travail en surface solide, un mur beige, un sol en travertin, des machines côte à côte et un plan de travail gris.

Custom Built home designed to fit on an undesirable lot provided a great opportunity to think outside of the box with creating a large open concept living space with a kitchen, dining room, living room, and sitting area. This space has extra high ceilings with concrete radiant heat flooring and custom IKEA cabinetry throughout. The master suite sits tucked away on one side of the house while the other bedrooms are upstairs with a large flex space, great for a kids play area!
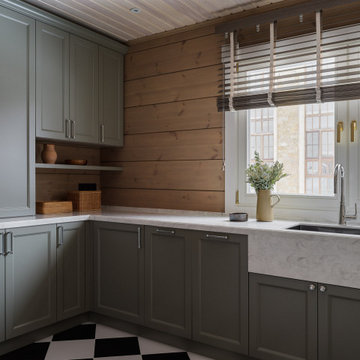
Idées déco pour une buanderie montagne en U et bois dédiée et de taille moyenne avec des portes de placard grises, un plan de travail en surface solide, des machines superposées, un plan de travail gris et un plafond en bois.

European laundry hiding behind stunning George Fethers Oak bi-fold doors. Caesarstone benchtop, warm strip lighting, light grey matt square tile splashback and grey joinery. Entrance hallway also features George Fethers veneer suspended bench.
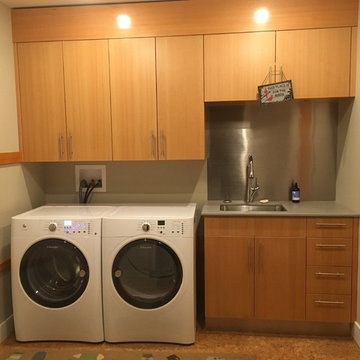
Inspiration pour une buanderie linéaire traditionnelle en bois brun de taille moyenne avec un évier encastré, un placard à porte plane, un plan de travail en surface solide, un mur beige, sol en béton ciré, des machines côte à côte et un plan de travail gris.
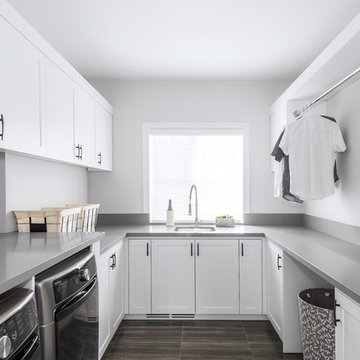
Cette photo montre une buanderie linéaire tendance multi-usage et de taille moyenne avec un évier encastré, un placard à porte shaker, des portes de placard blanches, un plan de travail en surface solide, un sol en carrelage de porcelaine, des machines côte à côte, un sol marron, un plan de travail gris et un mur blanc.
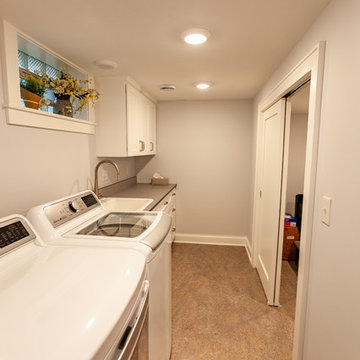
This Arts & Crafts home in the Longfellow neighborhood of Minneapolis was built in 1926 and has all the features associated with that traditional architectural style. After two previous remodels (essentially the entire 1st & 2nd floors) the homeowners were ready to remodel their basement.
The existing basement floor was in rough shape so the decision was made to remove the old concrete floor and pour an entirely new slab. A family room, spacious laundry room, powder bath, a huge shop area and lots of added storage were all priorities for the project. Working with and around the existing mechanical systems was a challenge and resulted in some creative ceiling work, and a couple of quirky spaces!
Custom cabinetry from The Woodshop of Avon enhances nearly every part of the basement, including a unique recycling center in the basement stairwell. The laundry also includes a Paperstone countertop, and one of the nicest laundry sinks you’ll ever see.
Come see this project in person, September 29 – 30th on the 2018 Castle Home Tour.
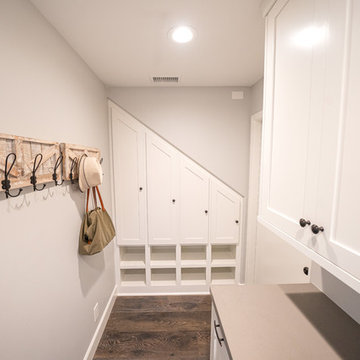
Exemple d'une petite buanderie nature avec un placard à porte shaker, des portes de placard blanches, un plan de travail en surface solide, un mur gris, parquet foncé, un sol marron et un plan de travail gris.
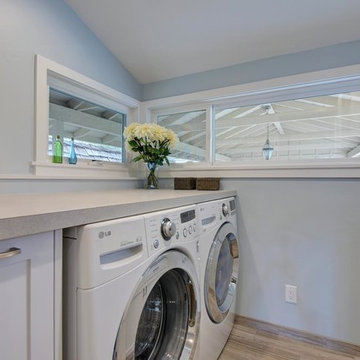
Budget analysis and project development by: May Construction, Inc.
Réalisation d'une petite buanderie parallèle tradition dédiée avec un évier utilitaire, un placard avec porte à panneau encastré, des portes de placard blanches, un plan de travail en surface solide, un mur bleu, des machines côte à côte, un sol marron, un sol en carrelage de céramique, une crédence grise et un plan de travail gris.
Réalisation d'une petite buanderie parallèle tradition dédiée avec un évier utilitaire, un placard avec porte à panneau encastré, des portes de placard blanches, un plan de travail en surface solide, un mur bleu, des machines côte à côte, un sol marron, un sol en carrelage de céramique, une crédence grise et un plan de travail gris.
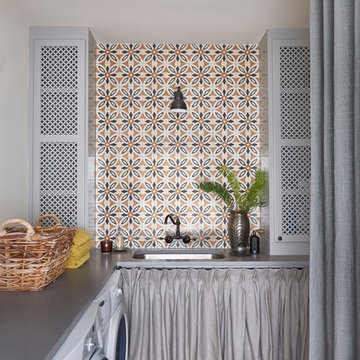
Idée de décoration pour une buanderie bohème en L dédiée et de taille moyenne avec un évier encastré, des portes de placard grises, un plan de travail en surface solide, un mur blanc, tomettes au sol, des machines côte à côte et un plan de travail gris.
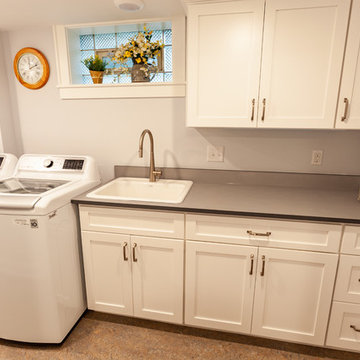
This Arts & Crafts home in the Longfellow neighborhood of Minneapolis was built in 1926 and has all the features associated with that traditional architectural style. After two previous remodels (essentially the entire 1st & 2nd floors) the homeowners were ready to remodel their basement.
The existing basement floor was in rough shape so the decision was made to remove the old concrete floor and pour an entirely new slab. A family room, spacious laundry room, powder bath, a huge shop area and lots of added storage were all priorities for the project. Working with and around the existing mechanical systems was a challenge and resulted in some creative ceiling work, and a couple of quirky spaces!
Custom cabinetry from The Woodshop of Avon enhances nearly every part of the basement, including a unique recycling center in the basement stairwell. The laundry also includes a Paperstone countertop, and one of the nicest laundry sinks you’ll ever see.
Come see this project in person, September 29 – 30th on the 2018 Castle Home Tour.
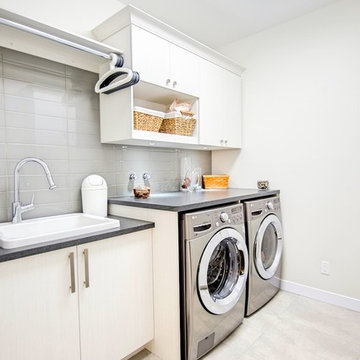
Laundry room - House by Construction McKinley
Salle de lavage - Maison par Construction McKinley
Idées déco pour une grande buanderie parallèle contemporaine dédiée avec un évier posé, un placard à porte plane, des portes de placard blanches, un plan de travail en surface solide, un mur blanc, un sol en carrelage de céramique, des machines côte à côte, un sol gris et un plan de travail gris.
Idées déco pour une grande buanderie parallèle contemporaine dédiée avec un évier posé, un placard à porte plane, des portes de placard blanches, un plan de travail en surface solide, un mur blanc, un sol en carrelage de céramique, des machines côte à côte, un sol gris et un plan de travail gris.
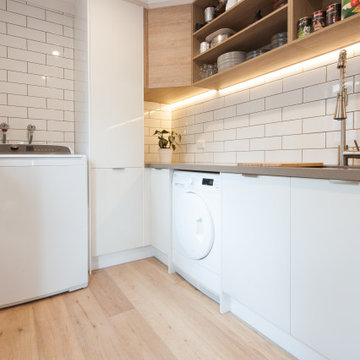
Laundry and Butlers Pantry matched with beautiful light wooden flooring.
Idées déco pour une buanderie parallèle moderne multi-usage et de taille moyenne avec un évier 2 bacs, un placard sans porte, des portes de placard blanches, un plan de travail en surface solide, une crédence blanche, une crédence en carrelage métro, un mur blanc, parquet clair, un lave-linge séchant et un plan de travail gris.
Idées déco pour une buanderie parallèle moderne multi-usage et de taille moyenne avec un évier 2 bacs, un placard sans porte, des portes de placard blanches, un plan de travail en surface solide, une crédence blanche, une crédence en carrelage métro, un mur blanc, parquet clair, un lave-linge séchant et un plan de travail gris.
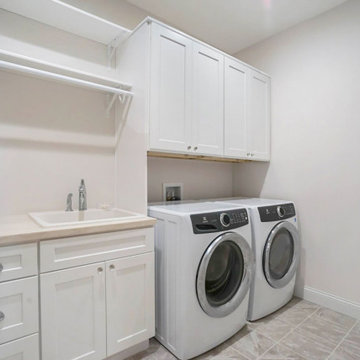
Main floor laundry features porcelain tile floor, painted shaker cabinetry, Solid surface countertop with drop in utility sink; hanging area for delicates.

Laundry room. Custom light fixtures fabricated from smudge pots. Designed and fabricated by owner.
Cette photo montre une buanderie montagne en bois brun et L dédiée et de taille moyenne avec un évier utilitaire, un placard à porte shaker, un mur blanc, des machines superposées, un sol gris, un plan de travail gris, sol en béton ciré et un plan de travail en surface solide.
Cette photo montre une buanderie montagne en bois brun et L dédiée et de taille moyenne avec un évier utilitaire, un placard à porte shaker, un mur blanc, des machines superposées, un sol gris, un plan de travail gris, sol en béton ciré et un plan de travail en surface solide.
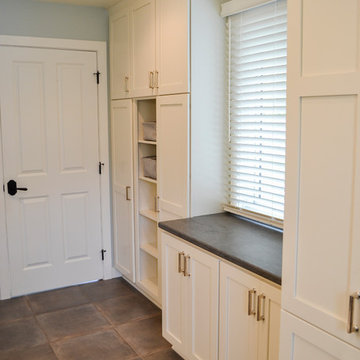
Bringing the same elements from the kitchen and living room into this bathroom/laundry combination unifies this home by giving it a consistent theme.
Exemple d'une buanderie chic de taille moyenne avec un placard à porte plane, des portes de placard blanches, un plan de travail en surface solide, un mur bleu, un sol en carrelage de céramique, un sol gris et un plan de travail gris.
Exemple d'une buanderie chic de taille moyenne avec un placard à porte plane, des portes de placard blanches, un plan de travail en surface solide, un mur bleu, un sol en carrelage de céramique, un sol gris et un plan de travail gris.
Idées déco de buanderies avec un plan de travail en surface solide et un plan de travail gris
2