Idées déco de buanderies avec un plan de travail en surface solide et un sol en bois brun
Trier par :
Budget
Trier par:Populaires du jour
61 - 80 sur 150 photos
1 sur 3
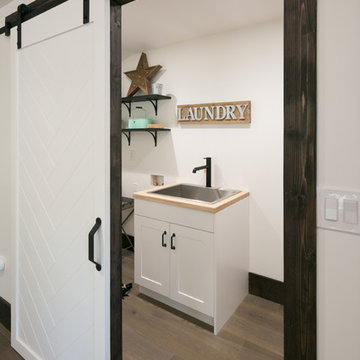
Marcell Puzsar BrightRoom SF
Cette image montre une grande buanderie parallèle rustique dédiée avec un évier posé, un placard à porte shaker, des portes de placard blanches, un plan de travail en surface solide, un mur blanc, un sol en bois brun, des machines côte à côte, un sol marron et un plan de travail beige.
Cette image montre une grande buanderie parallèle rustique dédiée avec un évier posé, un placard à porte shaker, des portes de placard blanches, un plan de travail en surface solide, un mur blanc, un sol en bois brun, des machines côte à côte, un sol marron et un plan de travail beige.
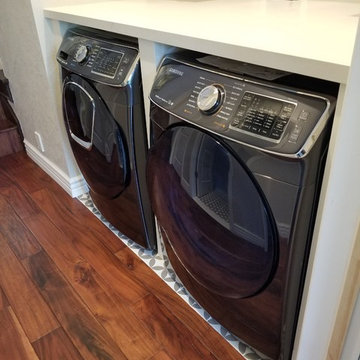
Réalisation d'une petite buanderie linéaire minimaliste avec un placard, un placard à porte shaker, des portes de placard blanches, un plan de travail en surface solide, un mur beige, un sol en bois brun, des machines côte à côte, un sol marron et un plan de travail blanc.

This 3 storey mid-terrace townhouse on the Harringay Ladder was in desperate need for some modernisation and general recuperation, having not been altered for several decades.
We were appointed to reconfigure and completely overhaul the outrigger over two floors which included new kitchen/dining and replacement conservatory to the ground with bathroom, bedroom & en-suite to the floor above.
Like all our projects we considered a variety of layouts and paid close attention to the form of the new extension to replace the uPVC conservatory to the rear garden. Conceived as a garden room, this space needed to be flexible forming an extension to the kitchen, containing utilities, storage and a nursery for plants but a space that could be closed off with when required, which led to discrete glazed pocket sliding doors to retain natural light.
We made the most of the north-facing orientation by adopting a butterfly roof form, typical to the London terrace, and introduced high-level clerestory windows, reaching up like wings to bring in morning and evening sunlight. An entirely bespoke glazed roof, double glazed panels supported by exposed Douglas fir rafters, provides an abundance of light at the end of the spacial sequence, a threshold space between the kitchen and the garden.
The orientation also meant it was essential to enhance the thermal performance of the un-insulated and damp masonry structure so we introduced insulation to the roof, floor and walls, installed passive ventilation which increased the efficiency of the external envelope.
A predominantly timber-based material palette of ash veneered plywood, for the garden room walls and new cabinets throughout, douglas fir doors and windows and structure, and an oak engineered floor all contribute towards creating a warm and characterful space.
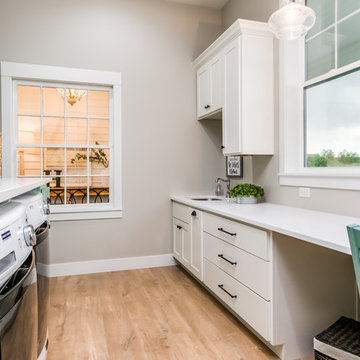
Inspiration pour une buanderie parallèle rustique multi-usage et de taille moyenne avec un évier encastré, un placard à porte shaker, des portes de placard blanches, un plan de travail en surface solide, un mur beige, un sol en bois brun, des machines côte à côte, un sol marron et un plan de travail blanc.
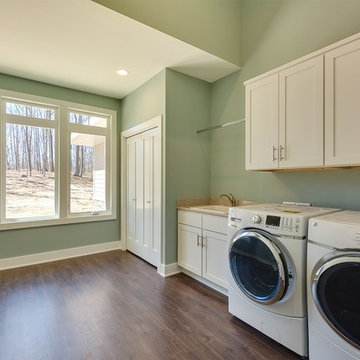
Cette image montre une buanderie design dédiée avec un évier posé, un placard à porte shaker, des portes de placard blanches, un plan de travail en surface solide, un mur vert, un sol en bois brun et des machines côte à côte.
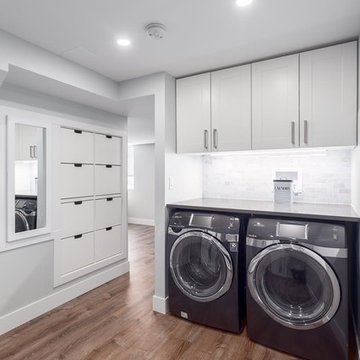
Réalisation d'une buanderie linéaire design dédiée et de taille moyenne avec un placard à porte plane, des portes de placard blanches, un plan de travail en surface solide, un mur blanc, un sol en bois brun, des machines côte à côte et un sol marron.
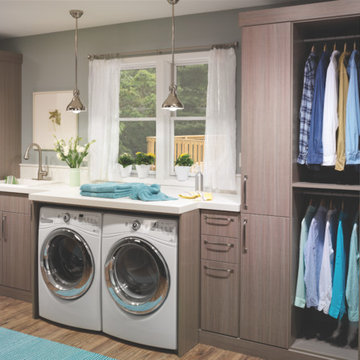
©ORG Home
Idée de décoration pour une buanderie linéaire tradition en bois brun dédiée et de taille moyenne avec un évier encastré, un placard à porte plane, un plan de travail en surface solide, un mur gris, un sol en bois brun et des machines côte à côte.
Idée de décoration pour une buanderie linéaire tradition en bois brun dédiée et de taille moyenne avec un évier encastré, un placard à porte plane, un plan de travail en surface solide, un mur gris, un sol en bois brun et des machines côte à côte.
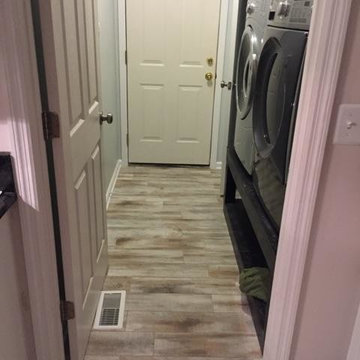
Cape Fear Flooring & Restoration
Exemple d'une buanderie moderne en U dédiée et de taille moyenne avec un évier encastré, un placard avec porte à panneau encastré, des portes de placard blanches, un plan de travail en surface solide, un mur gris, un sol en bois brun, des machines côte à côte et un sol marron.
Exemple d'une buanderie moderne en U dédiée et de taille moyenne avec un évier encastré, un placard avec porte à panneau encastré, des portes de placard blanches, un plan de travail en surface solide, un mur gris, un sol en bois brun, des machines côte à côte et un sol marron.
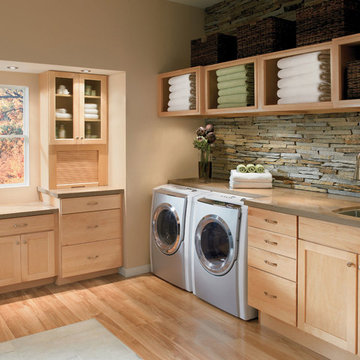
Idée de décoration pour une grande buanderie ethnique en L et bois clair dédiée avec un évier encastré, un placard à porte shaker, un plan de travail en surface solide, un mur beige, un sol en bois brun et des machines côte à côte.
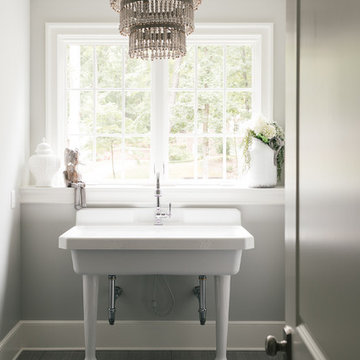
Exemple d'une grande buanderie linéaire chic dédiée avec un évier utilitaire, un plan de travail en surface solide, un mur gris, un sol en bois brun, des machines côte à côte et un sol gris.
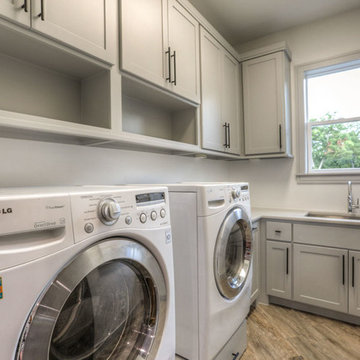
Cette photo montre une buanderie craftsman en L dédiée et de taille moyenne avec un évier encastré, un placard à porte shaker, des portes de placard grises, un plan de travail en surface solide, un mur blanc, un sol en bois brun, des machines côte à côte et un sol marron.
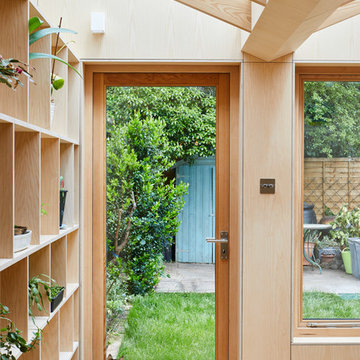
This 3 storey mid-terrace townhouse on the Harringay Ladder was in desperate need for some modernisation and general recuperation, having not been altered for several decades.
We were appointed to reconfigure and completely overhaul the outrigger over two floors which included new kitchen/dining and replacement conservatory to the ground with bathroom, bedroom & en-suite to the floor above.
Like all our projects we considered a variety of layouts and paid close attention to the form of the new extension to replace the uPVC conservatory to the rear garden. Conceived as a garden room, this space needed to be flexible forming an extension to the kitchen, containing utilities, storage and a nursery for plants but a space that could be closed off with when required, which led to discrete glazed pocket sliding doors to retain natural light.
We made the most of the north-facing orientation by adopting a butterfly roof form, typical to the London terrace, and introduced high-level clerestory windows, reaching up like wings to bring in morning and evening sunlight. An entirely bespoke glazed roof, double glazed panels supported by exposed Douglas fir rafters, provides an abundance of light at the end of the spacial sequence, a threshold space between the kitchen and the garden.
The orientation also meant it was essential to enhance the thermal performance of the un-insulated and damp masonry structure so we introduced insulation to the roof, floor and walls, installed passive ventilation which increased the efficiency of the external envelope.
A predominantly timber-based material palette of ash veneered plywood, for the garden room walls and new cabinets throughout, douglas fir doors and windows and structure, and an oak engineered floor all contribute towards creating a warm and characterful space.
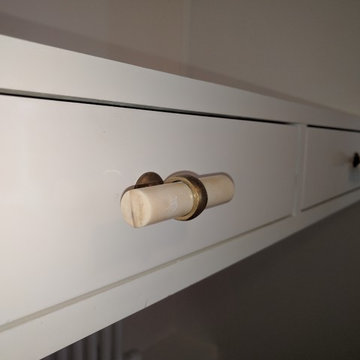
Brass and tusk handles for this bespoke dressing table. Drawers are inset and neatly close flush to the dressing table front.
Handles: Antler Melody Knob, Tusk (Anthropologie)
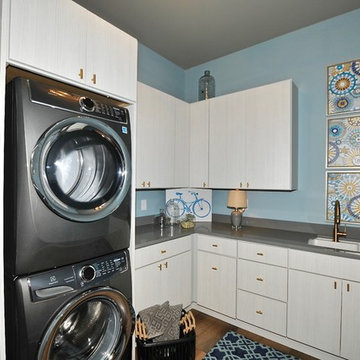
Réalisation d'une grande buanderie design en L dédiée avec un évier intégré, un placard à porte plane, des portes de placard beiges, un plan de travail en surface solide, un mur bleu, un sol en bois brun, des machines superposées, un sol marron et un plan de travail gris.
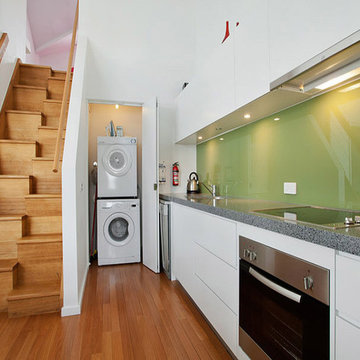
DE atelier Architects
Laundry in a cupboard in the kitchen
Cette image montre une petite buanderie linéaire design avec des portes de placard blanches, un mur blanc, un sol en bois brun, des machines superposées, un placard, un évier 1 bac, un placard à porte plane, un plan de travail en surface solide, une crédence verte, une crédence en feuille de verre, un sol marron, un plan de travail gris et un plafond voûté.
Cette image montre une petite buanderie linéaire design avec des portes de placard blanches, un mur blanc, un sol en bois brun, des machines superposées, un placard, un évier 1 bac, un placard à porte plane, un plan de travail en surface solide, une crédence verte, une crédence en feuille de verre, un sol marron, un plan de travail gris et un plafond voûté.
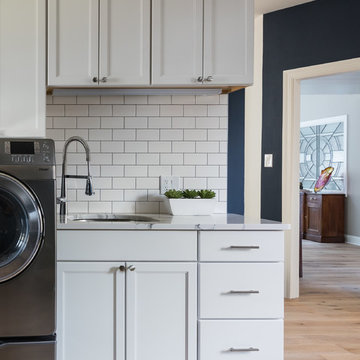
Idées déco pour une buanderie classique multi-usage et de taille moyenne avec un évier encastré, un placard à porte shaker, des portes de placard blanches, un plan de travail en surface solide, un mur bleu, un sol en bois brun, des machines côte à côte et un plan de travail blanc.
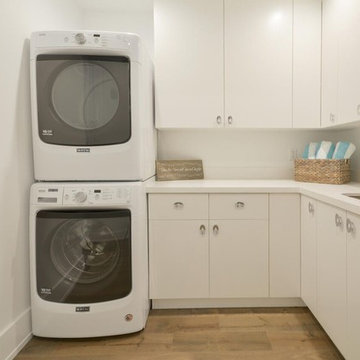
Cette image montre une buanderie design en L dédiée avec un évier encastré, un placard à porte plane, des portes de placard blanches, un plan de travail en surface solide, un mur blanc, un sol en bois brun, des machines superposées et un plan de travail blanc.
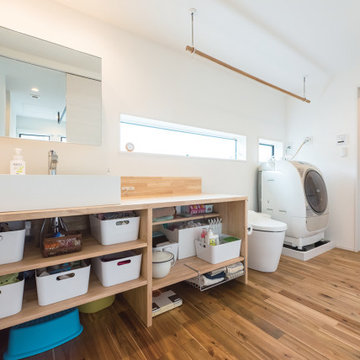
暮らしやすさを意識して、洗面・トイレ・お風呂を直線的にレイアウトしたシンプルな動線デザイン。掃除や洗濯をスムーズにして家事の負担を減らす、子育てファミリーにうれしい空間設計です。
Réalisation d'une buanderie linéaire urbaine multi-usage et de taille moyenne avec un évier posé, un placard sans porte, des portes de placard marrons, un plan de travail en surface solide, un mur blanc, un sol en bois brun, un lave-linge séchant, un sol marron et un plan de travail marron.
Réalisation d'une buanderie linéaire urbaine multi-usage et de taille moyenne avec un évier posé, un placard sans porte, des portes de placard marrons, un plan de travail en surface solide, un mur blanc, un sol en bois brun, un lave-linge séchant, un sol marron et un plan de travail marron.
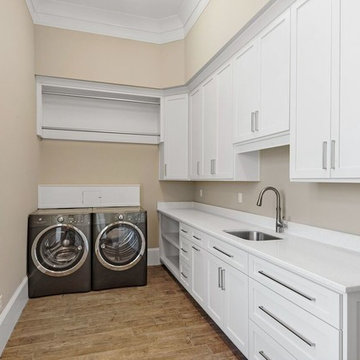
Idée de décoration pour une buanderie tradition en L avec un évier posé, un placard à porte shaker, des portes de placard blanches, un plan de travail en surface solide, un mur beige, un sol en bois brun, des machines côte à côte et un sol beige.
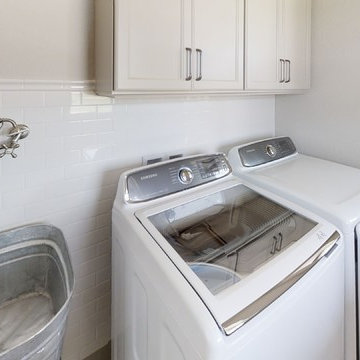
Cette image montre une grande buanderie linéaire urbaine dédiée avec un évier de ferme, un placard à porte shaker, des portes de placard marrons, un plan de travail en surface solide, un mur blanc, un sol en bois brun, des machines côte à côte, un sol blanc et un plan de travail multicolore.
Idées déco de buanderies avec un plan de travail en surface solide et un sol en bois brun
4