Idées déco de buanderies avec un plan de travail en surface solide et un sol marron
Trier par :
Budget
Trier par:Populaires du jour
81 - 100 sur 218 photos
1 sur 3
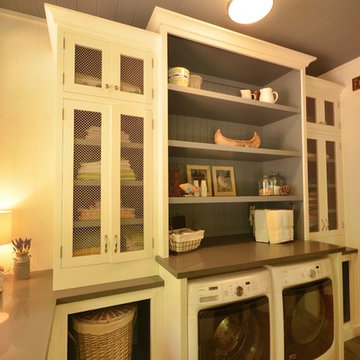
Idées déco pour une buanderie linéaire bord de mer dédiée et de taille moyenne avec un placard sans porte, un plan de travail en surface solide, un mur beige, un sol en bois brun, des machines côte à côte et un sol marron.
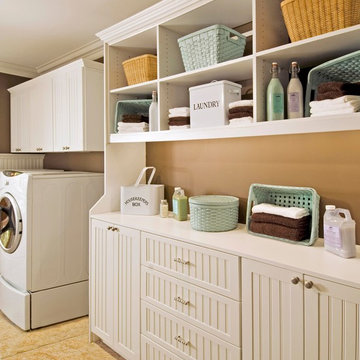
Cette photo montre une buanderie linéaire chic dédiée et de taille moyenne avec un placard avec porte à panneau encastré, des portes de placard blanches, un plan de travail en surface solide, un mur marron, un sol en carrelage de céramique, des machines côte à côte et un sol marron.
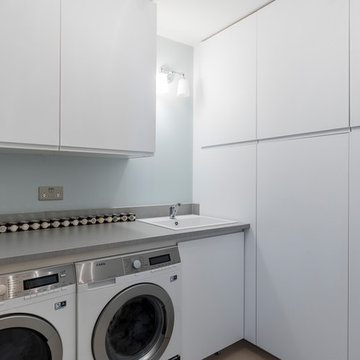
Utility room with white, flat panelled cabinets.
Photography by Chris Snook
Cette image montre une petite buanderie traditionnelle en L avec un évier 1 bac, des portes de placard blanches, un plan de travail en surface solide, un mur bleu, un sol en carrelage de porcelaine, des machines côte à côte et un sol marron.
Cette image montre une petite buanderie traditionnelle en L avec un évier 1 bac, des portes de placard blanches, un plan de travail en surface solide, un mur bleu, un sol en carrelage de porcelaine, des machines côte à côte et un sol marron.

Cette image montre une petite buanderie linéaire design en bois brun dédiée avec un placard à porte plane, un plan de travail en surface solide, un mur gris, un sol en carrelage de porcelaine, des machines superposées et un sol marron.
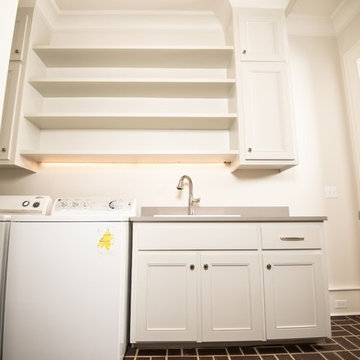
Aménagement d'une buanderie parallèle moderne dédiée et de taille moyenne avec un évier posé, un placard avec porte à panneau encastré, des portes de placard blanches, un plan de travail en surface solide, un mur gris, un sol en carrelage de porcelaine, des machines côte à côte, un sol marron et un plan de travail gris.
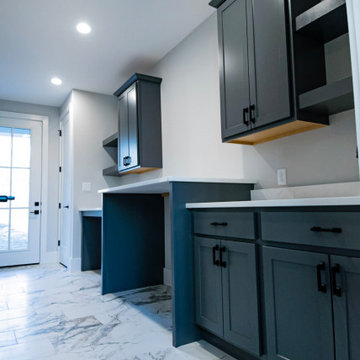
The mudroom in this modern farmhouse is made with custom cubbies and expansive storage.
Idées déco pour une grande buanderie parallèle campagne multi-usage avec un évier utilitaire, un placard à porte shaker, un plan de travail en surface solide, un mur blanc, parquet clair, des machines côte à côte, un sol marron et un plan de travail blanc.
Idées déco pour une grande buanderie parallèle campagne multi-usage avec un évier utilitaire, un placard à porte shaker, un plan de travail en surface solide, un mur blanc, parquet clair, des machines côte à côte, un sol marron et un plan de travail blanc.
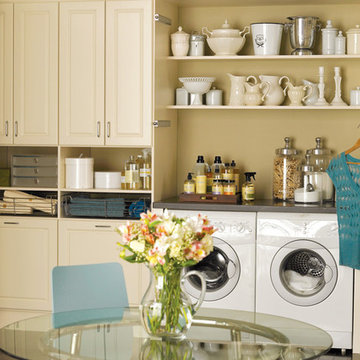
Réalisation d'une buanderie linéaire champêtre multi-usage et de taille moyenne avec un placard à porte plane, des portes de placard beiges, un plan de travail en surface solide, un mur beige, parquet foncé, des machines côte à côte et un sol marron.

From little things, big things grow. This project originated with a request for a custom sofa. It evolved into decorating and furnishing the entire lower floor of an urban apartment. The distinctive building featured industrial origins and exposed metal framed ceilings. Part of our brief was to address the unfinished look of the ceiling, while retaining the soaring height. The solution was to box out the trimmers between each beam, strengthening the visual impact of the ceiling without detracting from the industrial look or ceiling height.
We also enclosed the void space under the stairs to create valuable storage and completed a full repaint to round out the building works. A textured stone paint in a contrasting colour was applied to the external brick walls to soften the industrial vibe. Floor rugs and window treatments added layers of texture and visual warmth. Custom designed bookshelves were created to fill the double height wall in the lounge room.
With the success of the living areas, a kitchen renovation closely followed, with a brief to modernise and consider functionality. Keeping the same footprint, we extended the breakfast bar slightly and exchanged cupboards for drawers to increase storage capacity and ease of access. During the kitchen refurbishment, the scope was again extended to include a redesign of the bathrooms, laundry and powder room.

Exemple d'une grande buanderie linéaire chic avec un placard, un placard sans porte, des portes de placard blanches, un plan de travail en surface solide, un mur vert, un sol en bois brun, des machines côte à côte et un sol marron.
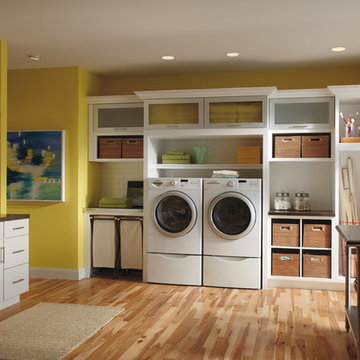
Aménagement d'une grande buanderie contemporaine en U dédiée avec un évier encastré, des portes de placard blanches, un mur jaune, un sol en bois brun, des machines côte à côte, un placard à porte plane, un plan de travail en surface solide et un sol marron.
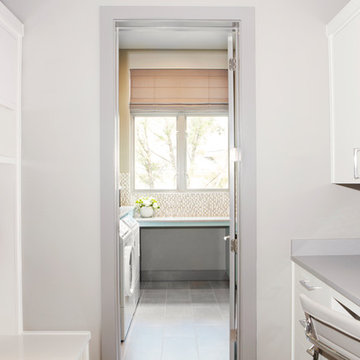
Exemple d'une buanderie chic en L dédiée et de taille moyenne avec un évier encastré, un placard à porte plane, des portes de placard turquoises, un plan de travail en surface solide, un mur beige, un sol en carrelage de porcelaine, un sol marron et un plan de travail gris.
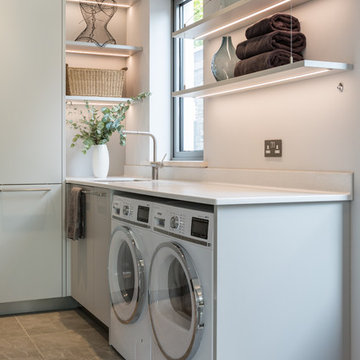
Utility design, supplied and installed in a this new build family home in Wimbledon, London. Keeping it light, bright and clean with Light grey furniture and Everest White Corian worktops.
Photo Credit: Marcel Baumhauer da Silva - hausofsilva.com
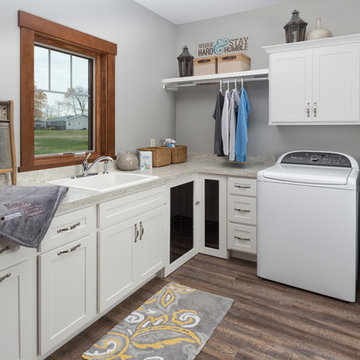
Inspiration pour une buanderie traditionnelle en L dédiée et de taille moyenne avec un placard à porte shaker, des portes de placard blanches, un évier posé, un plan de travail en surface solide, un mur gris, un sol en bois brun, des machines côte à côte et un sol marron.
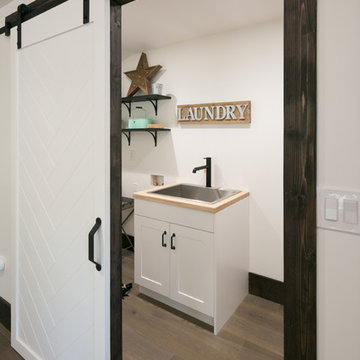
Marcell Puzsar BrightRoom SF
Cette image montre une grande buanderie parallèle rustique dédiée avec un évier posé, un placard à porte shaker, des portes de placard blanches, un plan de travail en surface solide, un mur blanc, un sol en bois brun, des machines côte à côte, un sol marron et un plan de travail beige.
Cette image montre une grande buanderie parallèle rustique dédiée avec un évier posé, un placard à porte shaker, des portes de placard blanches, un plan de travail en surface solide, un mur blanc, un sol en bois brun, des machines côte à côte, un sol marron et un plan de travail beige.
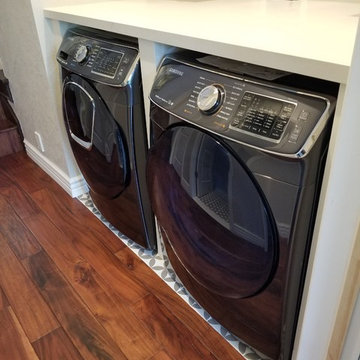
Réalisation d'une petite buanderie linéaire minimaliste avec un placard, un placard à porte shaker, des portes de placard blanches, un plan de travail en surface solide, un mur beige, un sol en bois brun, des machines côte à côte, un sol marron et un plan de travail blanc.

This 3 storey mid-terrace townhouse on the Harringay Ladder was in desperate need for some modernisation and general recuperation, having not been altered for several decades.
We were appointed to reconfigure and completely overhaul the outrigger over two floors which included new kitchen/dining and replacement conservatory to the ground with bathroom, bedroom & en-suite to the floor above.
Like all our projects we considered a variety of layouts and paid close attention to the form of the new extension to replace the uPVC conservatory to the rear garden. Conceived as a garden room, this space needed to be flexible forming an extension to the kitchen, containing utilities, storage and a nursery for plants but a space that could be closed off with when required, which led to discrete glazed pocket sliding doors to retain natural light.
We made the most of the north-facing orientation by adopting a butterfly roof form, typical to the London terrace, and introduced high-level clerestory windows, reaching up like wings to bring in morning and evening sunlight. An entirely bespoke glazed roof, double glazed panels supported by exposed Douglas fir rafters, provides an abundance of light at the end of the spacial sequence, a threshold space between the kitchen and the garden.
The orientation also meant it was essential to enhance the thermal performance of the un-insulated and damp masonry structure so we introduced insulation to the roof, floor and walls, installed passive ventilation which increased the efficiency of the external envelope.
A predominantly timber-based material palette of ash veneered plywood, for the garden room walls and new cabinets throughout, douglas fir doors and windows and structure, and an oak engineered floor all contribute towards creating a warm and characterful space.
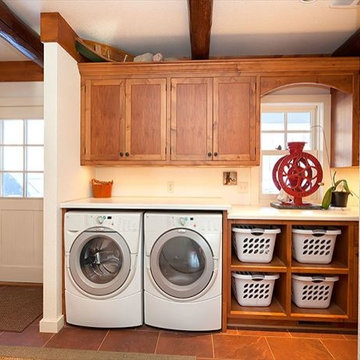
Cette photo montre une buanderie linéaire montagne en bois brun dédiée et de taille moyenne avec un plan de travail en surface solide, un mur blanc, un sol en carrelage de céramique, des machines côte à côte, un sol marron et un placard avec porte à panneau encastré.
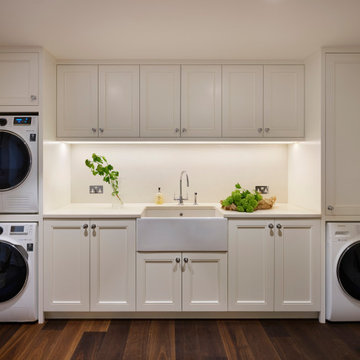
A full refurbishment of a beautiful four-storey Victorian town house in Holland Park. We had the pleasure of collaborating with the client and architects, Crawford and Gray, to create this classic full interior fit-out.
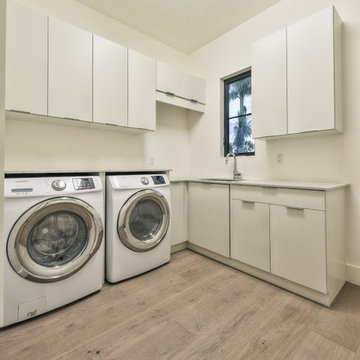
Matt Steeves Photography
Exemple d'une buanderie parallèle moderne dédiée et de taille moyenne avec un évier 1 bac, un placard à porte plane, des portes de placard blanches, un plan de travail en surface solide, un mur blanc, parquet clair, des machines côte à côte et un sol marron.
Exemple d'une buanderie parallèle moderne dédiée et de taille moyenne avec un évier 1 bac, un placard à porte plane, des portes de placard blanches, un plan de travail en surface solide, un mur blanc, parquet clair, des machines côte à côte et un sol marron.
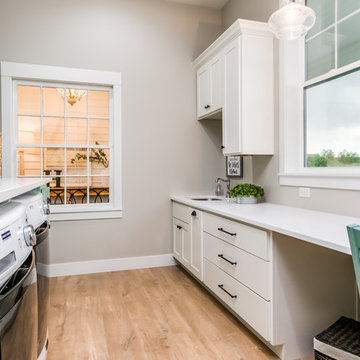
Inspiration pour une buanderie parallèle rustique multi-usage et de taille moyenne avec un évier encastré, un placard à porte shaker, des portes de placard blanches, un plan de travail en surface solide, un mur beige, un sol en bois brun, des machines côte à côte, un sol marron et un plan de travail blanc.
Idées déco de buanderies avec un plan de travail en surface solide et un sol marron
5