Idées déco de buanderies avec un plan de travail en surface solide et une crédence
Trier par :
Budget
Trier par:Populaires du jour
61 - 80 sur 180 photos
1 sur 3
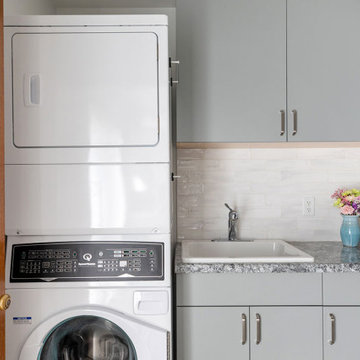
For the laundry room, we designed the space to incorporate a new stackable washer and dryer. In addition, we installed new upper cabinets that were extended to the ceiling for additional storage.
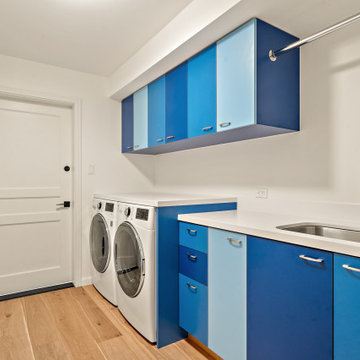
Idée de décoration pour une buanderie linéaire vintage dédiée et de taille moyenne avec un évier encastré, un placard à porte plane, des portes de placard bleues, un plan de travail en surface solide, une crédence blanche, une crédence en quartz modifié, un mur blanc, sol en stratifié, des machines côte à côte, un sol marron et un plan de travail blanc.
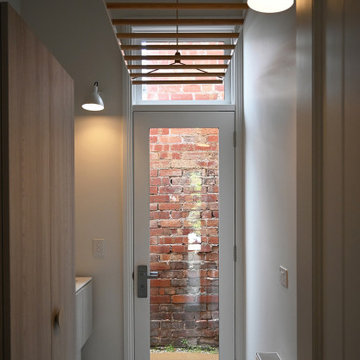
Photo: SG2 design
Cette image montre une buanderie parallèle design en bois clair dédiée et de taille moyenne avec un évier intégré, un placard sans porte, un plan de travail en surface solide, une crédence blanche, une crédence en mosaïque, un mur blanc, un sol en carrelage de céramique, des machines superposées, un sol multicolore et un plan de travail blanc.
Cette image montre une buanderie parallèle design en bois clair dédiée et de taille moyenne avec un évier intégré, un placard sans porte, un plan de travail en surface solide, une crédence blanche, une crédence en mosaïque, un mur blanc, un sol en carrelage de céramique, des machines superposées, un sol multicolore et un plan de travail blanc.

From little things, big things grow. This project originated with a request for a custom sofa. It evolved into decorating and furnishing the entire lower floor of an urban apartment. The distinctive building featured industrial origins and exposed metal framed ceilings. Part of our brief was to address the unfinished look of the ceiling, while retaining the soaring height. The solution was to box out the trimmers between each beam, strengthening the visual impact of the ceiling without detracting from the industrial look or ceiling height.
We also enclosed the void space under the stairs to create valuable storage and completed a full repaint to round out the building works. A textured stone paint in a contrasting colour was applied to the external brick walls to soften the industrial vibe. Floor rugs and window treatments added layers of texture and visual warmth. Custom designed bookshelves were created to fill the double height wall in the lounge room.
With the success of the living areas, a kitchen renovation closely followed, with a brief to modernise and consider functionality. Keeping the same footprint, we extended the breakfast bar slightly and exchanged cupboards for drawers to increase storage capacity and ease of access. During the kitchen refurbishment, the scope was again extended to include a redesign of the bathrooms, laundry and powder room.
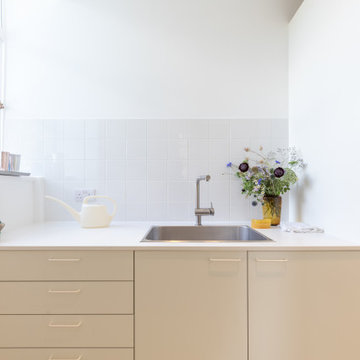
Utility room with full height cabinets. Pull out storage and stacked washer-dryer. Bespoke terrazzo tiled floor in light green and warm stone mix.
Réalisation d'une grande buanderie design en L dédiée avec un évier posé, un placard à porte plane, des portes de placard blanches, un plan de travail en surface solide, une crédence blanche, une crédence en céramique, un mur blanc, un sol en carrelage de porcelaine, des machines superposées, un sol vert et un plan de travail blanc.
Réalisation d'une grande buanderie design en L dédiée avec un évier posé, un placard à porte plane, des portes de placard blanches, un plan de travail en surface solide, une crédence blanche, une crédence en céramique, un mur blanc, un sol en carrelage de porcelaine, des machines superposées, un sol vert et un plan de travail blanc.
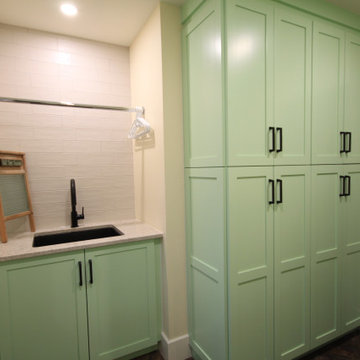
New home Construction. We helped this client with the space planning and millwork designs in the home
Exemple d'une grande buanderie parallèle moderne dédiée avec un évier encastré, un placard à porte shaker, des portes de placards vertess, un plan de travail en surface solide, une crédence blanche, une crédence en carrelage métro, un mur blanc, un sol en vinyl, des machines côte à côte, un sol marron et un plan de travail vert.
Exemple d'une grande buanderie parallèle moderne dédiée avec un évier encastré, un placard à porte shaker, des portes de placards vertess, un plan de travail en surface solide, une crédence blanche, une crédence en carrelage métro, un mur blanc, un sol en vinyl, des machines côte à côte, un sol marron et un plan de travail vert.
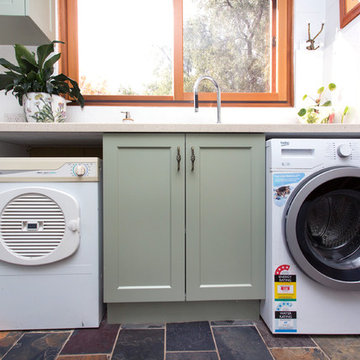
Photos by Kristy White.
Idées déco pour une petite buanderie parallèle campagne avec un évier 2 bacs, un placard à porte shaker, des portes de placards vertess, un plan de travail en surface solide, une crédence blanche, une crédence en dalle métallique, un sol en ardoise, un sol multicolore et un plan de travail beige.
Idées déco pour une petite buanderie parallèle campagne avec un évier 2 bacs, un placard à porte shaker, des portes de placards vertess, un plan de travail en surface solide, une crédence blanche, une crédence en dalle métallique, un sol en ardoise, un sol multicolore et un plan de travail beige.

These minimalist custom cabinets keep the modern theme rolling throughout the home and into the laundry room.
Built by custom home builders TailorCraft Builders in Annapolis, MD.
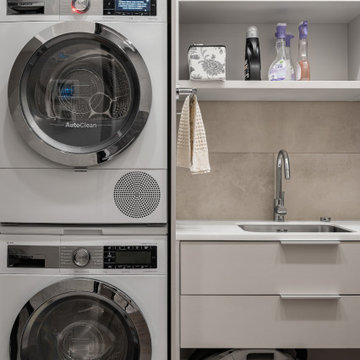
In the laundry room, we organized a full-fledged amenities place: there are washing and drying machines, a water heater and water filters above them. There is enough space for a stroller, vacuum cleaners and suitcases, and there is also room for ironing clothes.
We design interiors of homes and apartments worldwide. If you need well-thought and aesthetical interior, submit a request on the website.
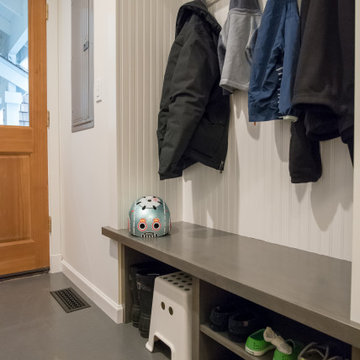
This compact dual purpose laundry mudroom is the point of entry for a busy family of four.
One side provides laundry facilities including a deep laundry sink, dry rack, a folding surface and storage. The other side of the room has the home's electrical panel and a boot bench complete with shoe cubbies, hooks and a bench. Note: the boot bench was niched back into the adjoining breakfast nook.
The flooring is rubber.

Inspiration pour une petite buanderie bohème en L dédiée avec un évier utilitaire, un placard avec porte à panneau encastré, des portes de placard beiges, un plan de travail en surface solide, une crédence marron, une crédence en céramique, un mur beige, un sol en carrelage de porcelaine, des machines côte à côte, un sol beige et un plan de travail beige.

This 1990s brick home had decent square footage and a massive front yard, but no way to enjoy it. Each room needed an update, so the entire house was renovated and remodeled, and an addition was put on over the existing garage to create a symmetrical front. The old brown brick was painted a distressed white.
The 500sf 2nd floor addition includes 2 new bedrooms for their teen children, and the 12'x30' front porch lanai with standing seam metal roof is a nod to the homeowners' love for the Islands. Each room is beautifully appointed with large windows, wood floors, white walls, white bead board ceilings, glass doors and knobs, and interior wood details reminiscent of Hawaiian plantation architecture.
The kitchen was remodeled to increase width and flow, and a new laundry / mudroom was added in the back of the existing garage. The master bath was completely remodeled. Every room is filled with books, and shelves, many made by the homeowner.
Project photography by Kmiecik Imagery.
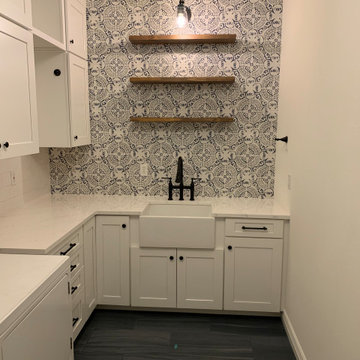
Idée de décoration pour une buanderie champêtre avec un évier de ferme, un placard à porte shaker, des portes de placard blanches, un plan de travail en surface solide, une crédence en carrelage métro et un plan de travail blanc.
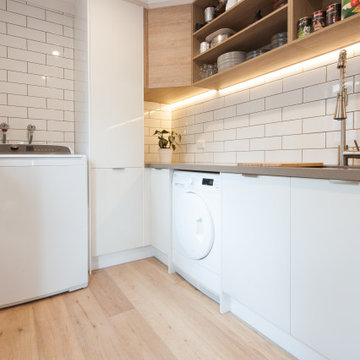
Laundry and Butlers Pantry matched with beautiful light wooden flooring.
Idées déco pour une buanderie parallèle moderne multi-usage et de taille moyenne avec un évier 2 bacs, un placard sans porte, des portes de placard blanches, un plan de travail en surface solide, une crédence blanche, une crédence en carrelage métro, un mur blanc, parquet clair, un lave-linge séchant et un plan de travail gris.
Idées déco pour une buanderie parallèle moderne multi-usage et de taille moyenne avec un évier 2 bacs, un placard sans porte, des portes de placard blanches, un plan de travail en surface solide, une crédence blanche, une crédence en carrelage métro, un mur blanc, parquet clair, un lave-linge séchant et un plan de travail gris.
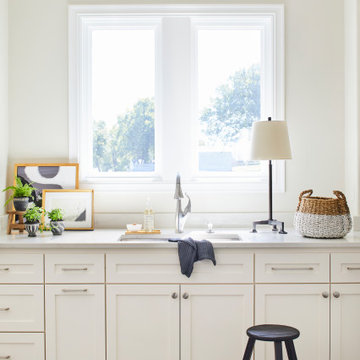
Our Ridgewood Estate project is a new build custom home located on acreage with a lake. It is filled with luxurious materials and family friendly details.

White & Black farmhouse inspired Kitchen with pops of color.
Cette image montre une buanderie traditionnelle avec un évier encastré, un placard avec porte à panneau encastré, des portes de placard noires, un plan de travail en surface solide, une crédence blanche, une crédence en céramique, parquet foncé, un sol noir et un plan de travail blanc.
Cette image montre une buanderie traditionnelle avec un évier encastré, un placard avec porte à panneau encastré, des portes de placard noires, un plan de travail en surface solide, une crédence blanche, une crédence en céramique, parquet foncé, un sol noir et un plan de travail blanc.
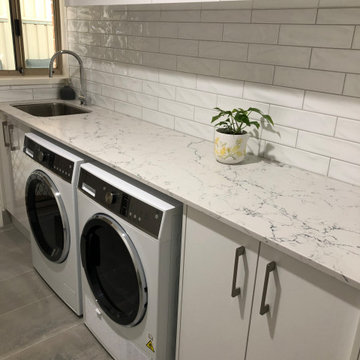
Inspiration pour une buanderie parallèle design dédiée et de taille moyenne avec un évier 1 bac, un placard à porte plane, des portes de placard blanches, un plan de travail en surface solide, une crédence blanche, une crédence en céramique, un mur blanc, un sol en carrelage de porcelaine, des machines côte à côte, un sol gris et un plan de travail blanc.
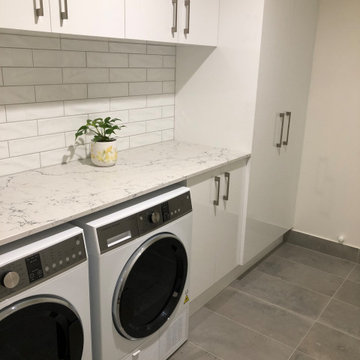
Idées déco pour une buanderie parallèle contemporaine dédiée et de taille moyenne avec un évier 1 bac, un placard à porte plane, des portes de placard blanches, un plan de travail en surface solide, une crédence blanche, une crédence en céramique, un mur blanc, un sol en carrelage de porcelaine, des machines côte à côte, un sol gris et un plan de travail blanc.
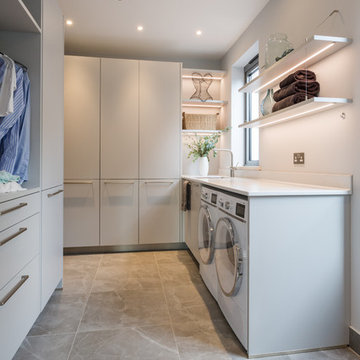
Utility design, supplied and installed in a this new build family home in Wimbledon, London. Keeping it light, bright and clean with Light grey furniture and Everest White worktops.
Photo Credit: Marcel Baumhauer da Silva - hausofsilva.com
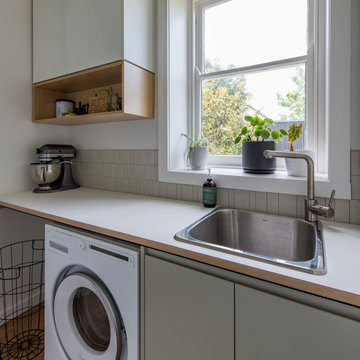
Idées déco pour une buanderie contemporaine en U avec un évier posé, un placard à porte plane, des portes de placard beiges, un plan de travail en surface solide, une crédence beige, une crédence en céramique, un sol en bois brun, un sol marron et un plan de travail blanc.
Idées déco de buanderies avec un plan de travail en surface solide et une crédence
4