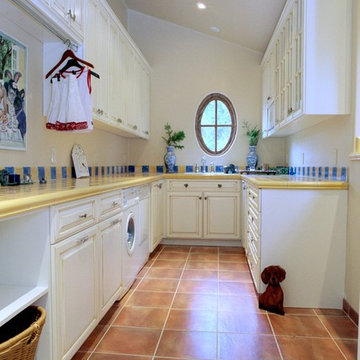Idées déco de buanderies avec un plan de travail jaune
Trier par :
Budget
Trier par:Populaires du jour
21 - 40 sur 76 photos
1 sur 2
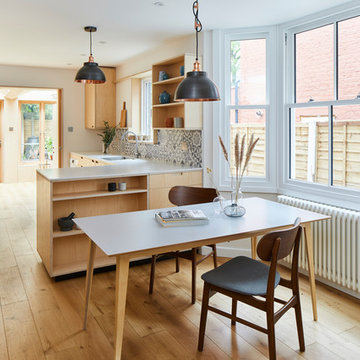
This 3 storey mid-terrace townhouse on the Harringay Ladder was in desperate need for some modernisation and general recuperation, having not been altered for several decades.
We were appointed to reconfigure and completely overhaul the outrigger over two floors which included new kitchen/dining and replacement conservatory to the ground with bathroom, bedroom & en-suite to the floor above.
Like all our projects we considered a variety of layouts and paid close attention to the form of the new extension to replace the uPVC conservatory to the rear garden. Conceived as a garden room, this space needed to be flexible forming an extension to the kitchen, containing utilities, storage and a nursery for plants but a space that could be closed off with when required, which led to discrete glazed pocket sliding doors to retain natural light.
We made the most of the north-facing orientation by adopting a butterfly roof form, typical to the London terrace, and introduced high-level clerestory windows, reaching up like wings to bring in morning and evening sunlight. An entirely bespoke glazed roof, double glazed panels supported by exposed Douglas fir rafters, provides an abundance of light at the end of the spacial sequence, a threshold space between the kitchen and the garden.
The orientation also meant it was essential to enhance the thermal performance of the un-insulated and damp masonry structure so we introduced insulation to the roof, floor and walls, installed passive ventilation which increased the efficiency of the external envelope.
A predominantly timber-based material palette of ash veneered plywood, for the garden room walls and new cabinets throughout, douglas fir doors and windows and structure, and an oak engineered floor all contribute towards creating a warm and characterful space.
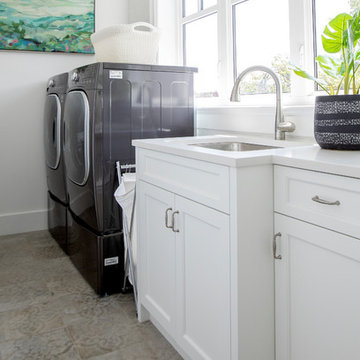
Cette photo montre une buanderie linéaire bord de mer dédiée et de taille moyenne avec un évier 1 bac, un placard avec porte à panneau encastré, des portes de placard blanches, un plan de travail en quartz modifié, un mur blanc, un sol en carrelage de porcelaine, des machines côte à côte, un sol beige et un plan de travail jaune.
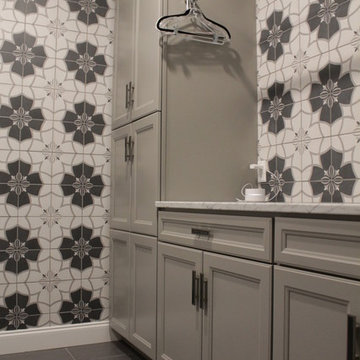
Gray cabinetry against black and white patterned tile.
Exemple d'une buanderie chic avec des portes de placard grises, un sol noir et un plan de travail jaune.
Exemple d'une buanderie chic avec des portes de placard grises, un sol noir et un plan de travail jaune.
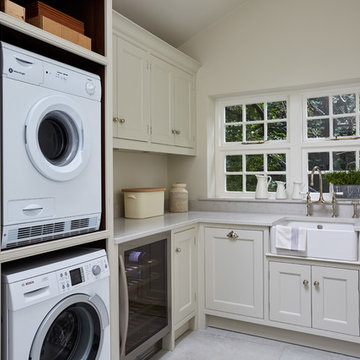
Mowlem & Co: Flourish Kitchen
In this classically beautiful kitchen, hand-painted Shaker style doors are framed by quarter cockbeading and subtly detailed with brushed aluminium handles. An impressive 2.85m-long island unit takes centre stage, while nestled underneath a dramatic canopy a four-oven AGA is flanked by finely-crafted furniture that is perfectly suited to the grandeur of this detached Edwardian property.
With striking pendant lighting overhead and sleek quartz worktops, balanced by warm accents of American Walnut and the glamour of antique mirror, this is a kitchen/living room designed for both cosy family life and stylish socialising. High windows form a sunlit backdrop for anything from cocktails to a family Sunday lunch, set into a glorious bay window area overlooking lush garden.
A generous larder with pocket doors, walnut interiors and horse-shoe shaped shelves is the crowning glory of a range of carefully considered and customised storage. Furthermore, a separate boot room is discreetly located to one side and painted in a contrasting colour to the Shadow White of the main room, and from here there is also access to a well-equipped utility room.
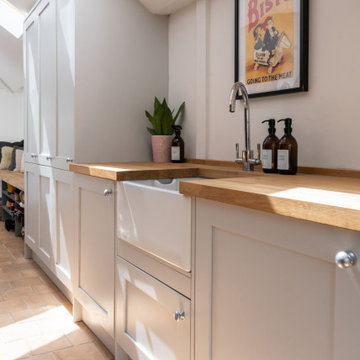
This long thin utility has one end for cleaning and washing items including an enclosed washer and dryer and a butler sink. The other end boasts and bootroom beanch and hanging area for getting ready and returning from long walks with the dogs.

Ocean Bank is a contemporary style oceanfront home located in Chemainus, BC. We broke ground on this home in March 2021. Situated on a sloped lot, Ocean Bank includes 3,086 sq.ft. of finished space over two floors.
The main floor features 11′ ceilings throughout. However, the ceiling vaults to 16′ in the Great Room. Large doors and windows take in the amazing ocean view.
The Kitchen in this custom home is truly a beautiful work of art. The 10′ island is topped with beautiful marble from Vancouver Island. A panel fridge and matching freezer, a large butler’s pantry, and Wolf range are other desirable features of this Kitchen. Also on the main floor, the double-sided gas fireplace that separates the Living and Dining Rooms is lined with gorgeous tile slabs. The glass and steel stairwell railings were custom made on site.
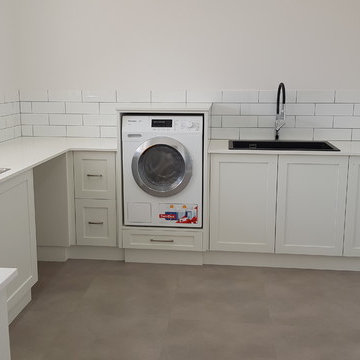
YDL Artic white benchtops installed by CR Stone Pty Ltd
Inspiration pour une grande buanderie design en U dédiée avec un évier utilitaire, un placard à porte shaker, des portes de placard blanches, un plan de travail en quartz modifié, un mur blanc, un sol en carrelage de céramique, des machines superposées, un sol gris et un plan de travail jaune.
Inspiration pour une grande buanderie design en U dédiée avec un évier utilitaire, un placard à porte shaker, des portes de placard blanches, un plan de travail en quartz modifié, un mur blanc, un sol en carrelage de céramique, des machines superposées, un sol gris et un plan de travail jaune.
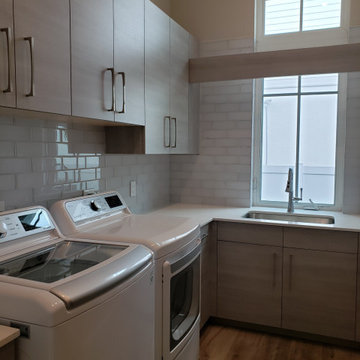
Idées déco pour une buanderie bord de mer en U dédiée et de taille moyenne avec des portes de placard beiges, une crédence blanche, une crédence en céramique, un sol en carrelage de céramique, un sol beige et un plan de travail jaune.
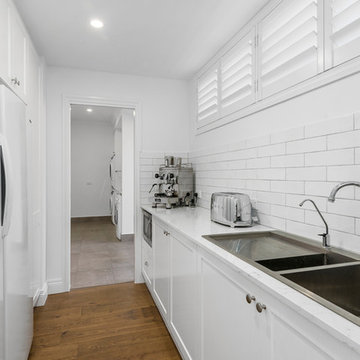
This beautiful home highlights the modern shaker variant of a traditional routed door style. With 2pac painted cabinetry combined with Quantum Quartz Bianco Venato Quartz, it really does turn heads.
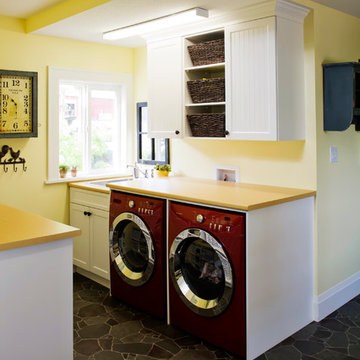
Photography done by Kristy Klaassen
Cette image montre une petite buanderie parallèle bohème multi-usage avec un évier posé, un placard à porte shaker, des portes de placard blanches, un plan de travail en stratifié, un mur jaune, un sol en vinyl, des machines côte à côte et un plan de travail jaune.
Cette image montre une petite buanderie parallèle bohème multi-usage avec un évier posé, un placard à porte shaker, des portes de placard blanches, un plan de travail en stratifié, un mur jaune, un sol en vinyl, des machines côte à côte et un plan de travail jaune.

Exemple d'une buanderie chic en U dédiée et de taille moyenne avec un évier 1 bac, un placard à porte plane, des portes de placard grises, plan de travail en marbre, une crédence blanche, une crédence en marbre, un mur blanc, parquet clair, des machines côte à côte, un sol marron, un plan de travail jaune et un plafond décaissé.
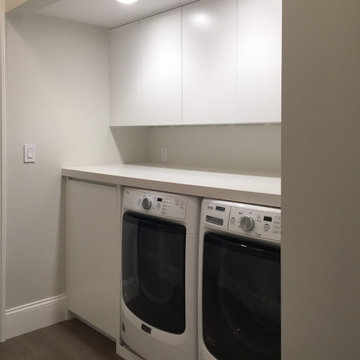
Laundry room with concealed tray underneath the washer to comply with NYC building code.
Exemple d'une petite buanderie linéaire chic multi-usage avec un placard à porte plane, des portes de placard blanches, un plan de travail en quartz modifié, parquet foncé, des machines côte à côte et un plan de travail jaune.
Exemple d'une petite buanderie linéaire chic multi-usage avec un placard à porte plane, des portes de placard blanches, un plan de travail en quartz modifié, parquet foncé, des machines côte à côte et un plan de travail jaune.
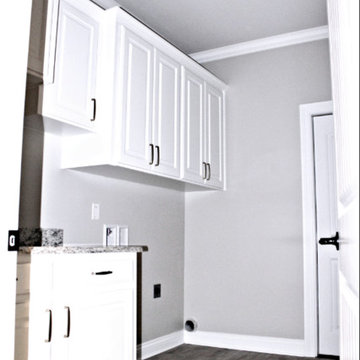
Lola mcKenzie gill 318-505-7707
Inspiration pour une grande buanderie parallèle design multi-usage avec un placard à porte plane, des portes de placard blanches, un plan de travail en granite, un mur gris, un sol en carrelage de céramique, un sol blanc et un plan de travail jaune.
Inspiration pour une grande buanderie parallèle design multi-usage avec un placard à porte plane, des portes de placard blanches, un plan de travail en granite, un mur gris, un sol en carrelage de céramique, un sol blanc et un plan de travail jaune.
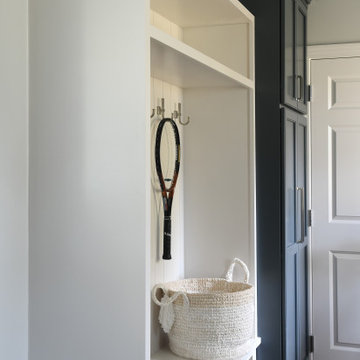
Idées déco pour une grande buanderie bord de mer avec un évier encastré, des portes de placard blanches, un plan de travail en surface solide, un sol marron et un plan de travail jaune.
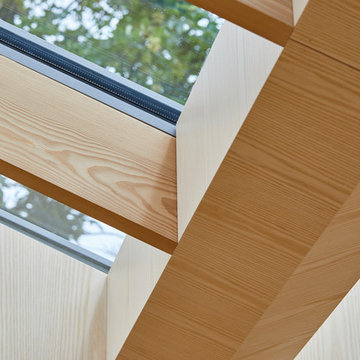
This 3 storey mid-terrace townhouse on the Harringay Ladder was in desperate need for some modernisation and general recuperation, having not been altered for several decades.
We were appointed to reconfigure and completely overhaul the outrigger over two floors which included new kitchen/dining and replacement conservatory to the ground with bathroom, bedroom & en-suite to the floor above.
Like all our projects we considered a variety of layouts and paid close attention to the form of the new extension to replace the uPVC conservatory to the rear garden. Conceived as a garden room, this space needed to be flexible forming an extension to the kitchen, containing utilities, storage and a nursery for plants but a space that could be closed off with when required, which led to discrete glazed pocket sliding doors to retain natural light.
We made the most of the north-facing orientation by adopting a butterfly roof form, typical to the London terrace, and introduced high-level clerestory windows, reaching up like wings to bring in morning and evening sunlight. An entirely bespoke glazed roof, double glazed panels supported by exposed Douglas fir rafters, provides an abundance of light at the end of the spacial sequence, a threshold space between the kitchen and the garden.
The orientation also meant it was essential to enhance the thermal performance of the un-insulated and damp masonry structure so we introduced insulation to the roof, floor and walls, installed passive ventilation which increased the efficiency of the external envelope.
A predominantly timber-based material palette of ash veneered plywood, for the garden room walls and new cabinets throughout, douglas fir doors and windows and structure, and an oak engineered floor all contribute towards creating a warm and characterful space.
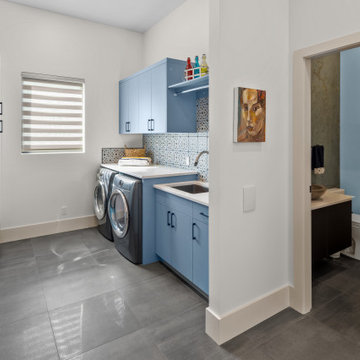
Ocean Bank is a contemporary style oceanfront home located in Chemainus, BC. We broke ground on this home in March 2021. Situated on a sloped lot, Ocean Bank includes 3,086 sq.ft. of finished space over two floors.
The main floor features 11′ ceilings throughout. However, the ceiling vaults to 16′ in the Great Room. Large doors and windows take in the amazing ocean view.
The Kitchen in this custom home is truly a beautiful work of art. The 10′ island is topped with beautiful marble from Vancouver Island. A panel fridge and matching freezer, a large butler’s pantry, and Wolf range are other desirable features of this Kitchen. Also on the main floor, the double-sided gas fireplace that separates the Living and Dining Rooms is lined with gorgeous tile slabs. The glass and steel stairwell railings were custom made on site.
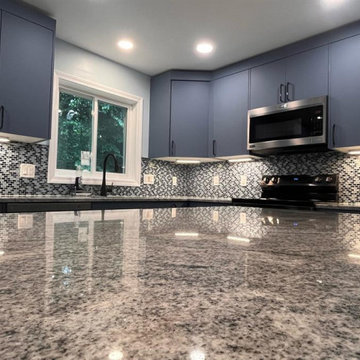
Luxury kitchen remodel featuring stone surfaces, stainless steel appliances, granite counters, and both pendant and recessed lighting
Cette photo montre une buanderie moderne en L dédiée avec un placard à porte plane, des portes de placard bleues, un plan de travail en granite, une crédence noire, une crédence en mosaïque, un mur gris et un plan de travail jaune.
Cette photo montre une buanderie moderne en L dédiée avec un placard à porte plane, des portes de placard bleues, un plan de travail en granite, une crédence noire, une crédence en mosaïque, un mur gris et un plan de travail jaune.
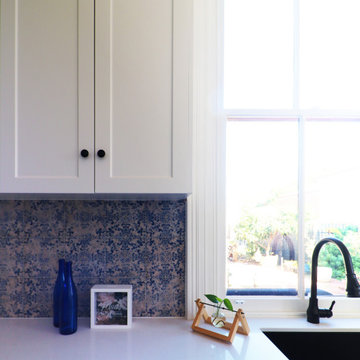
Laundry detail. The new timber sash window provides a view over the garden making this a bright & pleasant room.
Inspiration pour une buanderie parallèle traditionnelle dédiée et de taille moyenne avec un placard à porte shaker, des portes de placard blanches, un plan de travail en quartz modifié, une crédence bleue, une crédence en céramique, un mur blanc, parquet foncé et un plan de travail jaune.
Inspiration pour une buanderie parallèle traditionnelle dédiée et de taille moyenne avec un placard à porte shaker, des portes de placard blanches, un plan de travail en quartz modifié, une crédence bleue, une crédence en céramique, un mur blanc, parquet foncé et un plan de travail jaune.
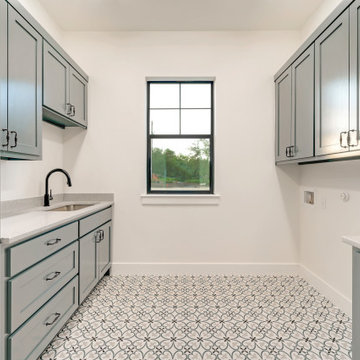
Cette photo montre une buanderie parallèle sud-ouest américain dédiée et de taille moyenne avec un évier encastré, un placard avec porte à panneau encastré, des portes de placard grises, un plan de travail en quartz modifié, une crédence en quartz modifié, un sol en carrelage de céramique, des machines côte à côte, un sol multicolore et un plan de travail jaune.
Idées déco de buanderies avec un plan de travail jaune
2
