Idées déco de buanderies avec un plan de travail marron et un plan de travail violet
Trier par :
Budget
Trier par:Populaires du jour
141 - 160 sur 1 375 photos
1 sur 3
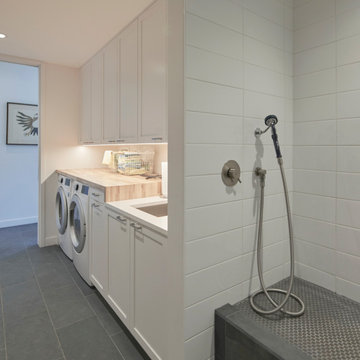
Aménagement d'une grande buanderie linéaire campagne dédiée avec un évier encastré, un placard à porte shaker, des portes de placard blanches, un plan de travail en bois, un mur blanc, un sol en ardoise, des machines côte à côte, un sol gris et un plan de travail marron.
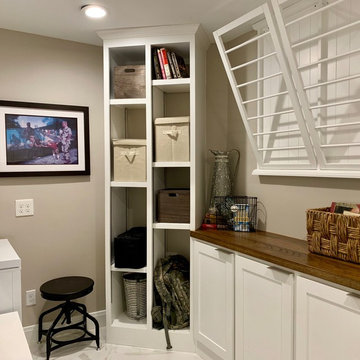
We maximized room space with custom cabinets and shelving
Idée de décoration pour une petite buanderie tradition en U multi-usage avec un placard à porte shaker, des portes de placard blanches, un plan de travail en bois, un mur gris, des machines côte à côte, un sol blanc, un plan de travail marron et un sol en marbre.
Idée de décoration pour une petite buanderie tradition en U multi-usage avec un placard à porte shaker, des portes de placard blanches, un plan de travail en bois, un mur gris, des machines côte à côte, un sol blanc, un plan de travail marron et un sol en marbre.

Cette photo montre une buanderie méditerranéenne multi-usage et de taille moyenne avec un évier 1 bac, un placard avec porte à panneau encastré, des portes de placard bleues, un plan de travail en bois, parquet clair, des machines côte à côte, un sol marron et un plan de travail marron.

Inspiration pour une buanderie en L multi-usage et de taille moyenne avec un placard à porte plane, des portes de placard noires, un plan de travail en bois, un mur blanc, parquet clair, des machines côte à côte, un sol marron et un plan de travail marron.
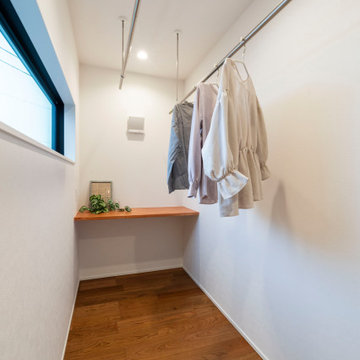
家族のプライベートな空間が集まる2Fのホールには、室内干し+作業カウンターのある「ランドリールーム」をご用意。「干す→畳む」のお洗濯作業が一ヶ所で完結出来るので、洗濯物の持ち運びの手間を削減してくれます。また、ランドリールームに隣接した所には家族が共有して使える「ファミリークローゼット」も完備されており、干して畳んだあとの洗濯物を一々各個室へと仕舞いに行かずにそのままファミリークローゼットへ仕舞うだけでOKなので作業工程の多いお洗濯の効率化&時短にも繋げる事ができます。
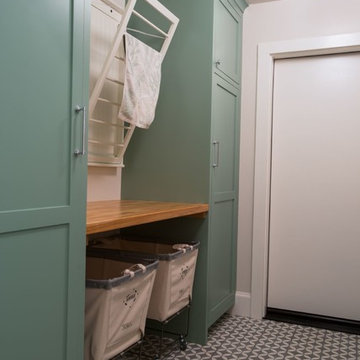
Aménagement d'une buanderie linéaire campagne dédiée et de taille moyenne avec un placard avec porte à panneau encastré, des portes de placards vertess, un plan de travail en bois, un mur blanc, un sol en carrelage de céramique, un sol multicolore et un plan de travail marron.
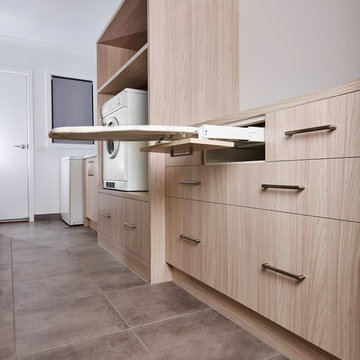
Flair Cabinets
Inspiration pour une buanderie parallèle minimaliste en bois clair dédiée avec un placard à porte plane, un plan de travail en stratifié, un mur blanc, un sol en carrelage de porcelaine, un sol gris et un plan de travail marron.
Inspiration pour une buanderie parallèle minimaliste en bois clair dédiée avec un placard à porte plane, un plan de travail en stratifié, un mur blanc, un sol en carrelage de porcelaine, un sol gris et un plan de travail marron.
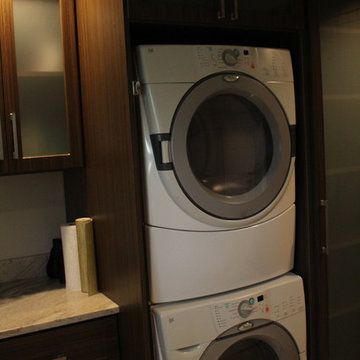
Enclosed the washer & dryer and installed a cabinet above the appliances.
Cette image montre une petite buanderie traditionnelle en L et bois foncé dédiée avec un évier encastré, un placard à porte shaker, un plan de travail en granite, un mur gris, un sol en travertin, des machines superposées, un sol beige et un plan de travail marron.
Cette image montre une petite buanderie traditionnelle en L et bois foncé dédiée avec un évier encastré, un placard à porte shaker, un plan de travail en granite, un mur gris, un sol en travertin, des machines superposées, un sol beige et un plan de travail marron.
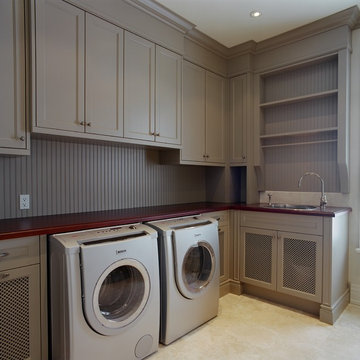
Cette photo montre une buanderie chic en L dédiée avec un évier posé, un placard avec porte à panneau encastré, des portes de placard grises, un plan de travail en bois, un mur gris, un sol en carrelage de céramique, des machines côte à côte et un plan de travail marron.

Laundry room design for function. Side by side washer and dryer, hanging rack and floating shelves provides the perfect amount of space to fold and hang laundry.
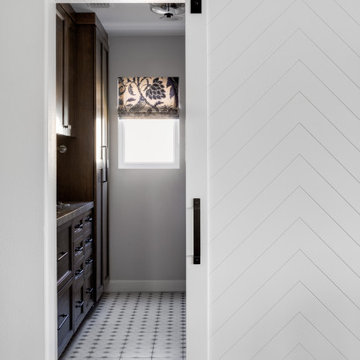
design by: Kennedy Cole Interior Design
build by: Well Done
photos by: Chad Mellon
Idée de décoration pour une buanderie tradition en U dédiée et de taille moyenne avec un placard à porte shaker, des portes de placard blanches, un plan de travail en bois, un mur blanc, parquet clair et un plan de travail marron.
Idée de décoration pour une buanderie tradition en U dédiée et de taille moyenne avec un placard à porte shaker, des portes de placard blanches, un plan de travail en bois, un mur blanc, parquet clair et un plan de travail marron.
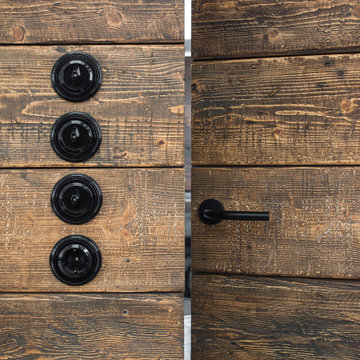
Exemple d'une petite buanderie linéaire scandinave dédiée avec un placard à porte plane, des portes de placard blanches, un plan de travail en bois, un mur gris, un sol en carrelage de porcelaine, un sol gris et un plan de travail marron.

Cette photo montre une buanderie bord de mer avec un évier de ferme, un placard à porte shaker, des portes de placard blanches, un plan de travail en bois, une crédence bleue, une crédence en carreau de porcelaine, un mur blanc, un sol en carrelage de porcelaine, des machines côte à côte, un sol gris et un plan de travail marron.
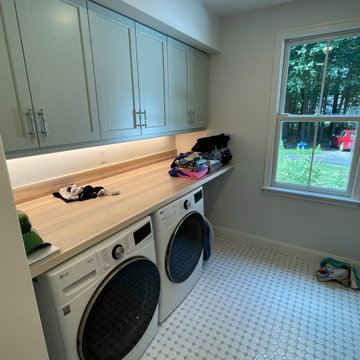
Concord, MA laundry room makeover including storage, folding area, dog shower and tile flooring for easy cleaning.
Idée de décoration pour une buanderie minimaliste multi-usage et de taille moyenne avec un placard à porte shaker, des portes de placards vertess, un plan de travail en bois, un mur blanc, un sol en carrelage de céramique, des machines côte à côte, un sol gris et un plan de travail marron.
Idée de décoration pour une buanderie minimaliste multi-usage et de taille moyenne avec un placard à porte shaker, des portes de placards vertess, un plan de travail en bois, un mur blanc, un sol en carrelage de céramique, des machines côte à côte, un sol gris et un plan de travail marron.
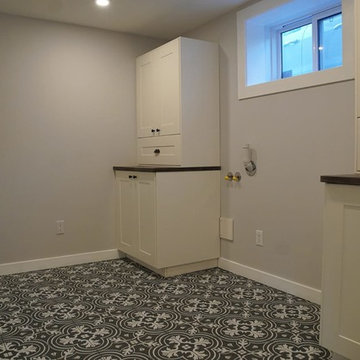
The integrated laundry room / bathroom give it the open space, providing a lot of room to add a folding station, drying station and more.
the style is a rustic / farmhouse look and feel

This dark, dreary kitchen was large, but not being used well. The family of 7 had outgrown the limited storage and experienced traffic bottlenecks when in the kitchen together. A bright, cheerful and more functional kitchen was desired, as well as a new pantry space.
We gutted the kitchen and closed off the landing through the door to the garage to create a new pantry. A frosted glass pocket door eliminates door swing issues. In the pantry, a small access door opens to the garage so groceries can be loaded easily. Grey wood-look tile was laid everywhere.
We replaced the small window and added a 6’x4’ window, instantly adding tons of natural light. A modern motorized sheer roller shade helps control early morning glare. Three free-floating shelves are to the right of the window for favorite décor and collectables.
White, ceiling-height cabinets surround the room. The full-overlay doors keep the look seamless. Double dishwashers, double ovens and a double refrigerator are essentials for this busy, large family. An induction cooktop was chosen for energy efficiency, child safety, and reliability in cooking. An appliance garage and a mixer lift house the much-used small appliances.
An ice maker and beverage center were added to the side wall cabinet bank. The microwave and TV are hidden but have easy access.
The inspiration for the room was an exclusive glass mosaic tile. The large island is a glossy classic blue. White quartz countertops feature small flecks of silver. Plus, the stainless metal accent was even added to the toe kick!
Upper cabinet, under-cabinet and pendant ambient lighting, all on dimmers, was added and every light (even ceiling lights) is LED for energy efficiency.
White-on-white modern counter stools are easy to clean. Plus, throughout the room, strategically placed USB outlets give tidy charging options.
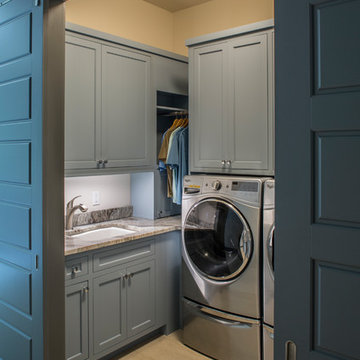
With appliances that look NASA designed, this modern laundry room has sliding barn doors to close off the area easily.
Idée de décoration pour une petite buanderie minimaliste dédiée avec un évier encastré, un placard avec porte à panneau encastré, des portes de placard bleues, plan de travail en marbre, un mur beige, des machines côte à côte, un sol beige et un plan de travail marron.
Idée de décoration pour une petite buanderie minimaliste dédiée avec un évier encastré, un placard avec porte à panneau encastré, des portes de placard bleues, plan de travail en marbre, un mur beige, des machines côte à côte, un sol beige et un plan de travail marron.

The Homeowner custom cut/finished a butcher block top (at the same thickness (1") of the granite counter-top), to be placed on the farm sink which increased the amount of available space to fold laundry, etc.
Note: the faucet merely swings out of the way.
2nd note: a square butcher block of the proper desired length and width and thickness can be purchased online, and then finished (round the corners to proper radius of Farm Sink corners, finish with several coats of clear coat polyurethane), as the homeowner did.
Photo taken by homeowner.
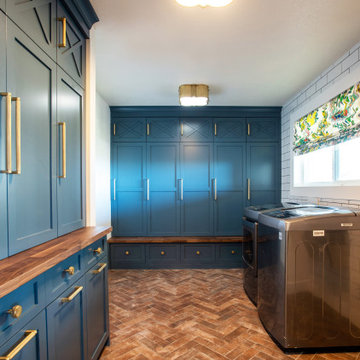
Cette photo montre une petite buanderie chic multi-usage avec un placard à porte shaker, des portes de placard bleues, un plan de travail en bois, un mur blanc, un sol en brique, des machines côte à côte, un sol rouge et un plan de travail marron.
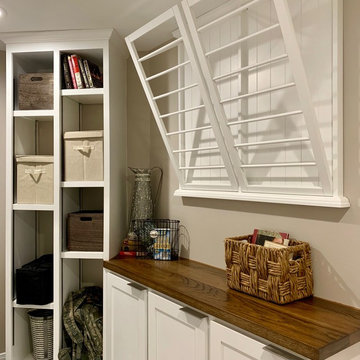
Wall mounted drying racks are a great use of space, custom wood counter adds a rustic touch
Cette image montre une petite buanderie traditionnelle en U multi-usage avec un placard à porte shaker, des portes de placard blanches, un plan de travail en bois, un mur gris, un sol en marbre, des machines côte à côte, un sol blanc et un plan de travail marron.
Cette image montre une petite buanderie traditionnelle en U multi-usage avec un placard à porte shaker, des portes de placard blanches, un plan de travail en bois, un mur gris, un sol en marbre, des machines côte à côte, un sol blanc et un plan de travail marron.
Idées déco de buanderies avec un plan de travail marron et un plan de travail violet
8