Idées déco de buanderies avec un plan de travail marron et un plan de travail violet
Trier par :
Budget
Trier par:Populaires du jour
161 - 180 sur 1 375 photos
1 sur 3

Cabinet Color: Guildford Green #HC-116
Walls: Carrington Beighe #HC-93
Often times the laundry room is forgotten or simply not given any consideration. Here is a sampling of my work with clients that take their laundry as serious business! In addition, take advantage of the footprint of the room and make it into something more functional for other projects and storage.
Photos by JSPhotoFX and BeezEyeViewPhotography.com
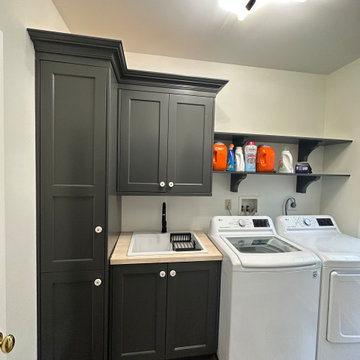
Réalisation d'une grande buanderie parallèle design dédiée avec un évier posé, un placard à porte shaker, des portes de placard noires, un plan de travail en bois, un mur beige, un sol en bois brun, des machines côte à côte, un sol marron et un plan de travail marron.

Exemple d'une buanderie chic en U dédiée et de taille moyenne avec un évier de ferme, un placard à porte shaker, des portes de placard blanches, un plan de travail en bois, une crédence blanche, une crédence en lambris de bois, un mur blanc, un sol en carrelage de porcelaine, des machines côte à côte, un plan de travail marron et du lambris de bois.
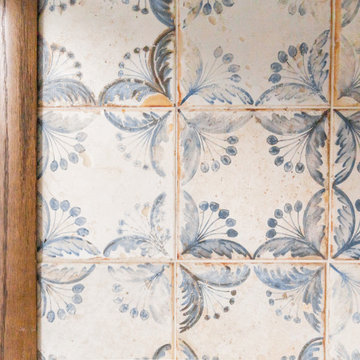
Idées déco pour une buanderie parallèle classique multi-usage et de taille moyenne avec un placard à porte shaker, des portes de placard beiges, un plan de travail en bois, un sol bleu et un plan de travail marron.
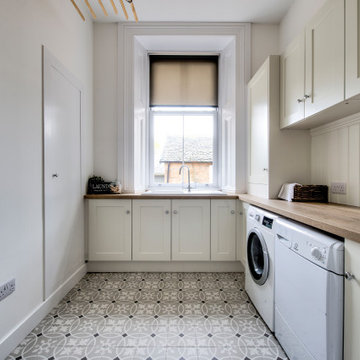
Inspiration pour une grande buanderie traditionnelle en L dédiée avec un évier intégré, un placard à porte shaker, des portes de placard beiges, un plan de travail en bois, un mur beige, des machines côte à côte, un sol multicolore et un plan de travail marron.
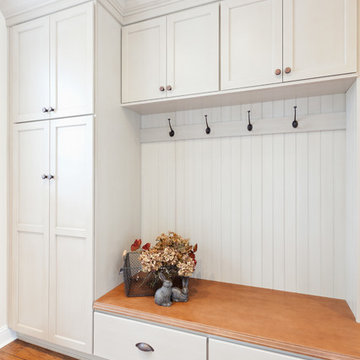
Traditional White Laundry and Mudroom
Photo:Sacha Griffin
Réalisation d'une buanderie linéaire tradition dédiée et de taille moyenne avec un placard avec porte à panneau encastré, des portes de placard blanches, un plan de travail en bois, un mur blanc, un sol en bois brun, des machines côte à côte, un sol marron et un plan de travail marron.
Réalisation d'une buanderie linéaire tradition dédiée et de taille moyenne avec un placard avec porte à panneau encastré, des portes de placard blanches, un plan de travail en bois, un mur blanc, un sol en bois brun, des machines côte à côte, un sol marron et un plan de travail marron.

We basically squeezed this into a closet, but wow does it deliver! The roll out shelf can expand for folding and ironing and push back in when it's not needed. The wood shelves offer great linen storage and the exposed brick is a great reminder of all the hard work that has been done in this home!
Joe Kwon

Christie Share
Cette photo montre une buanderie parallèle chic en bois clair multi-usage et de taille moyenne avec un évier utilitaire, un placard à porte plane, un mur gris, un sol en carrelage de porcelaine, des machines côte à côte, un sol gris et un plan de travail marron.
Cette photo montre une buanderie parallèle chic en bois clair multi-usage et de taille moyenne avec un évier utilitaire, un placard à porte plane, un mur gris, un sol en carrelage de porcelaine, des machines côte à côte, un sol gris et un plan de travail marron.

This "perfect-sized" laundry room is just off the mudroom and can be closed off from the rest of the house. The large window makes the space feel large and open. A custom designed wall of shelving and specialty cabinets accommodates everything necessary for day-to-day laundry needs. This custom home was designed and built by Meadowlark Design+Build in Ann Arbor, Michigan. Photography by Joshua Caldwell.

This laundry has the same stone flooring as the mudroom connecting the two spaces visually. While the wallpaper and matching fabric also tie into the mudroom area. Raised washer and dryer make use easy breezy. A Kohler sink with pull down faucet from Newport brass make doing laundry a fun task.

Inspiration pour une buanderie linéaire design dédiée avec un évier posé, un placard à porte plane, des portes de placard blanches, un plan de travail en bois, un mur blanc, un sol en ardoise, des machines côte à côte, un sol gris et un plan de travail marron.

In a row home on in the Capitol Hill neighborhood of Washington DC needed a convenient place for their laundry room without taking up highly sought after square footage. Amish custom millwork and cabinets was used to design a hidden laundry room tucked beneath the existing stairs. Custom doors hide away a pair of laundry appliances, a wood countertop, and a reach in coat closet.

Cette photo montre une petite buanderie linéaire chic avec un placard, un placard avec porte à panneau encastré, des portes de placard blanches, un plan de travail en bois, une crédence blanche, une crédence en carreau de porcelaine, un sol en bois brun, des machines superposées, un sol marron et un plan de travail marron.

The closet system and laundry space affords these traveling homeowners a place to prep for their travels.
Idée de décoration pour une buanderie parallèle tradition en bois brun de taille moyenne avec un placard, un plan de travail en bois, une crédence blanche, une crédence en carreau de porcelaine, un mur blanc, parquet clair, des machines côte à côte, un sol marron, un plan de travail marron et un plafond voûté.
Idée de décoration pour une buanderie parallèle tradition en bois brun de taille moyenne avec un placard, un plan de travail en bois, une crédence blanche, une crédence en carreau de porcelaine, un mur blanc, parquet clair, des machines côte à côte, un sol marron, un plan de travail marron et un plafond voûté.

Stunning transitional modern laundry room remodel with new slate herringbone floor, white locker built-ins with characters of leather, and pops of black.
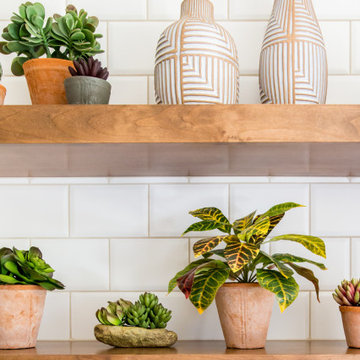
Bright laundry room with a wood countertop and stacked washer/dryer. Complete with floating shelves, and a sink.
Réalisation d'une grande buanderie linéaire chalet dédiée avec un évier 1 bac, un plan de travail en bois, une crédence blanche, une crédence en carrelage métro, un mur blanc, des machines superposées, un sol bleu et un plan de travail marron.
Réalisation d'une grande buanderie linéaire chalet dédiée avec un évier 1 bac, un plan de travail en bois, une crédence blanche, une crédence en carrelage métro, un mur blanc, des machines superposées, un sol bleu et un plan de travail marron.

Mud room perfect for everyone to organize after school and rainy days.
Inspiration pour une buanderie parallèle marine de taille moyenne avec un placard, un placard à porte shaker, des portes de placard blanches, un plan de travail en bois, un mur beige, un sol en ardoise, un sol gris et un plan de travail marron.
Inspiration pour une buanderie parallèle marine de taille moyenne avec un placard, un placard à porte shaker, des portes de placard blanches, un plan de travail en bois, un mur beige, un sol en ardoise, un sol gris et un plan de travail marron.

Cette image montre une petite buanderie linéaire avec un placard, des portes de placard grises, un plan de travail en bois, un mur beige, un sol en carrelage de céramique, des machines côte à côte, un sol blanc, un plan de travail marron et un plafond en bois.

Cette photo montre une buanderie linéaire nature multi-usage et de taille moyenne avec un évier encastré, un placard à porte shaker, des portes de placard blanches, un plan de travail en bois, un mur blanc, un sol en ardoise, des machines côte à côte, un sol gris et un plan de travail marron.

Cabinets, sink basin- Simply home Hennessy
Drying Rack- Home Decorators Madison 46"
Folding table- The Quick Bench 20" x 48"
Aménagement d'une buanderie classique en U dédiée et de taille moyenne avec un plan de travail en bois, un mur gris, tomettes au sol, des machines superposées, un sol orange et un plan de travail marron.
Aménagement d'une buanderie classique en U dédiée et de taille moyenne avec un plan de travail en bois, un mur gris, tomettes au sol, des machines superposées, un sol orange et un plan de travail marron.
Idées déco de buanderies avec un plan de travail marron et un plan de travail violet
9