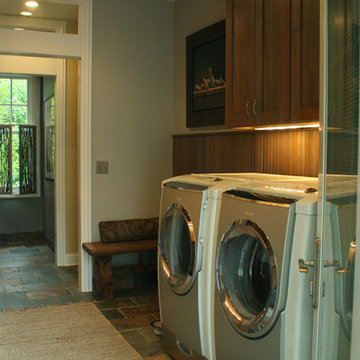Idées déco de buanderies avec un sol en ardoise et un sol en calcaire
Trier par :
Budget
Trier par:Populaires du jour
101 - 120 sur 1 295 photos
1 sur 3
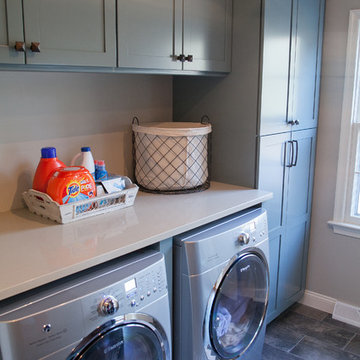
Matt Villano Photography
Idées déco pour une petite buanderie parallèle classique multi-usage avec un mur gris, un sol en ardoise, un placard à porte shaker, des portes de placard bleues, un plan de travail en quartz modifié et des machines côte à côte.
Idées déco pour une petite buanderie parallèle classique multi-usage avec un mur gris, un sol en ardoise, un placard à porte shaker, des portes de placard bleues, un plan de travail en quartz modifié et des machines côte à côte.

Laundry room features beadboard cabinetry and travertine flooring. Photo by Mike Kaskel
Inspiration pour une petite buanderie traditionnelle en U dédiée avec un évier encastré, un placard à porte affleurante, des portes de placard blanches, un plan de travail en granite, un mur jaune, un sol en calcaire, des machines côte à côte, un sol marron et un plan de travail multicolore.
Inspiration pour une petite buanderie traditionnelle en U dédiée avec un évier encastré, un placard à porte affleurante, des portes de placard blanches, un plan de travail en granite, un mur jaune, un sol en calcaire, des machines côte à côte, un sol marron et un plan de travail multicolore.
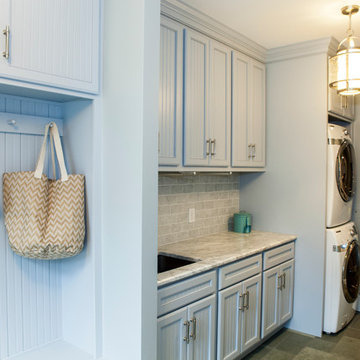
Light Blue painted cabinets welcome one into this spacious and cabinet filled multi-purpose Mudroom and Laundry room.
Framed beaded board panel cabinet doors and drawers add charm to this busy yet elegant space.
Nickel finish vertical pulls through out give an added accent to the painted surface, while coat hooks disappear until they are needed.
In the laundry area we are offered a glimpse of the finishes we will be seeing in the home's stunning kitchen.
Carrara marble counter top with subway tile back splash adorn the Laundry area and the enclosed stacked washer and dryer are neatly placed within custom cabinets.
Flagstone floors lead one out to the French style side door.
This home was featured in Philadelphia Magazine August 2014 issue with Tague Lumber to showcase its beauty and excellence.
Photo by Alicia's Art, LLC
RUDLOFF Custom Builders, is a residential construction company that connects with clients early in the design phase to ensure every detail of your project is captured just as you imagined. RUDLOFF Custom Builders will create the project of your dreams that is executed by on-site project managers and skilled craftsman, while creating lifetime client relationships that are build on trust and integrity.
We are a full service, certified remodeling company that covers all of the Philadelphia suburban area including West Chester, Gladwynne, Malvern, Wayne, Haverford and more.
As a 6 time Best of Houzz winner, we look forward to working with you on your next project.

Exemple d'une grande buanderie parallèle chic dédiée avec un évier 1 bac, un placard à porte plane, des portes de placard blanches, un plan de travail en quartz modifié, une crédence blanche, une crédence en carreau de porcelaine, un mur blanc, un sol en ardoise, des machines superposées, un sol noir et un plan de travail blanc.

Soft, minimal, white and timeless laundry renovation for a beach front home on the Fleurieu Peninsula of South Australia. Practical as well as beautiful, with drying rack, large square sink and overhead storage.
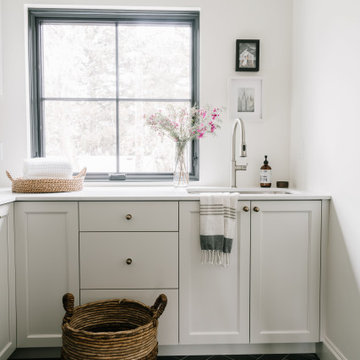
Aménagement d'une buanderie linéaire classique dédiée et de taille moyenne avec un évier posé, un placard à porte shaker, des portes de placard blanches, un plan de travail en quartz modifié, un mur blanc, un sol en ardoise, des machines côte à côte, un sol noir et un plan de travail blanc.
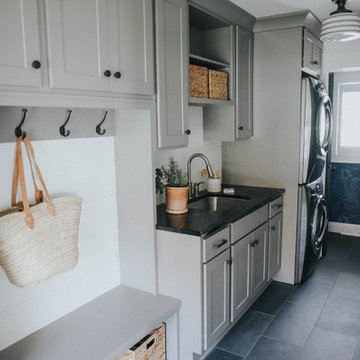
Quarry Road +
QUARRY ROAD
We transformed this 1980’s Colonial eyesore into a beautiful, light-filled home that's completely family friendly. Opening up the floor plan eased traffic flow and replacing dated details with timeless furnishings and finishes created a clean, classic, modern take on 'farmhouse' style. All cabinetry, fireplace and beam details were designed and handcrafted by Teaselwood Design.
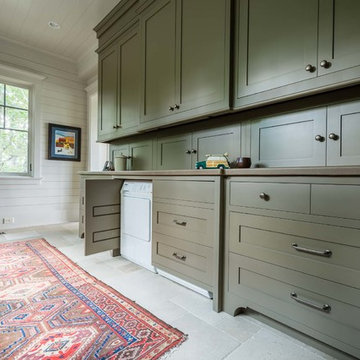
Prep Kitchen/Butler Pantry with Laundry Built-Ins
Inspiration pour une grande buanderie rustique avec un évier de ferme, un placard avec porte à panneau encastré, des portes de placards vertess, un plan de travail en bois, un sol beige et un sol en ardoise.
Inspiration pour une grande buanderie rustique avec un évier de ferme, un placard avec porte à panneau encastré, des portes de placards vertess, un plan de travail en bois, un sol beige et un sol en ardoise.

Dutch doors into the laundry room - brilliant, especially for these dog-loving homeowners. What we can't see here are the two big, cushy dog beds under the window.
For the countertop, we have a Vintage Granite - a gray, cream and white taupe color. For the backsplash, we have a Walker Zanger material called Moss, made of oyster and onyx glass and slate blend, in 1 x 1 tile. The flooring is a 12 x 24 slate look tile.
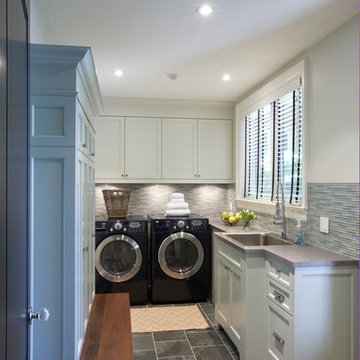
photo courtesy: Paul Orenstein
Aménagement d'une buanderie contemporaine avec un sol en ardoise.
Aménagement d'une buanderie contemporaine avec un sol en ardoise.

We laid stone floor tiles in the boot room of this Isle of Wight holiday home, painted the existing cabinets blue and added black knobs, installed wall lights and a glass lantern, as well as a built in bench with space for hanging coats and storing boots
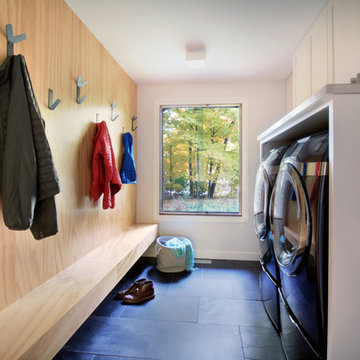
Idées déco pour une petite buanderie parallèle moderne multi-usage avec un évier posé, un placard à porte shaker, des portes de placard blanches, un plan de travail en inox, un mur blanc, un sol en ardoise, des machines côte à côte, un sol gris et un plan de travail gris.
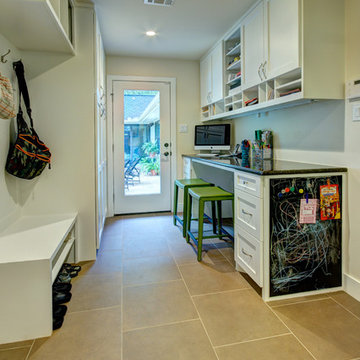
Christopher Davison, AIA
Inspiration pour une buanderie parallèle traditionnelle multi-usage et de taille moyenne avec un placard à porte shaker, des portes de placard blanches, un plan de travail en granite, un mur beige, un sol en calcaire et des machines superposées.
Inspiration pour une buanderie parallèle traditionnelle multi-usage et de taille moyenne avec un placard à porte shaker, des portes de placard blanches, un plan de travail en granite, un mur beige, un sol en calcaire et des machines superposées.
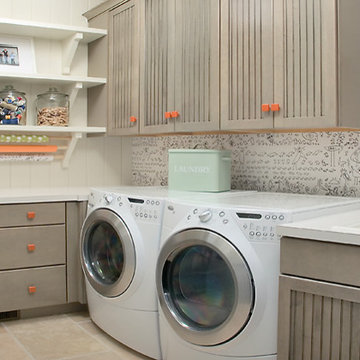
Packed with cottage attributes, Sunset View features an open floor plan without sacrificing intimate spaces. Detailed design elements and updated amenities add both warmth and character to this multi-seasonal, multi-level Shingle-style-inspired home.
Columns, beams, half-walls and built-ins throughout add a sense of Old World craftsmanship. Opening to the kitchen and a double-sided fireplace, the dining room features a lounge area and a curved booth that seats up to eight at a time. When space is needed for a larger crowd, furniture in the sitting area can be traded for an expanded table and more chairs. On the other side of the fireplace, expansive lake views are the highlight of the hearth room, which features drop down steps for even more beautiful vistas.
An unusual stair tower connects the home’s five levels. While spacious, each room was designed for maximum living in minimum space. In the lower level, a guest suite adds additional accommodations for friends or family. On the first level, a home office/study near the main living areas keeps family members close but also allows for privacy.
The second floor features a spacious master suite, a children’s suite and a whimsical playroom area. Two bedrooms open to a shared bath. Vanities on either side can be closed off by a pocket door, which allows for privacy as the child grows. A third bedroom includes a built-in bed and walk-in closet. A second-floor den can be used as a master suite retreat or an upstairs family room.
The rear entrance features abundant closets, a laundry room, home management area, lockers and a full bath. The easily accessible entrance allows people to come in from the lake without making a mess in the rest of the home. Because this three-garage lakefront home has no basement, a recreation room has been added into the attic level, which could also function as an additional guest room.

A contemporary laundry with barn door.
Exemple d'une buanderie tendance en L dédiée et de taille moyenne avec un évier encastré, un plan de travail en béton, une crédence grise, une crédence en céramique, un mur blanc, un sol en calcaire, des machines superposées, un sol gris et un plan de travail gris.
Exemple d'une buanderie tendance en L dédiée et de taille moyenne avec un évier encastré, un plan de travail en béton, une crédence grise, une crédence en céramique, un mur blanc, un sol en calcaire, des machines superposées, un sol gris et un plan de travail gris.

Idées déco pour une grande buanderie moderne en U et bois clair multi-usage avec un évier encastré, un placard à porte plane, plan de travail en marbre, un mur gris, un sol en ardoise, des machines côte à côte, un sol gris et un plan de travail blanc.

Andrew O'Neill, Clarity Northwest (Seattle)
Idées déco pour une petite buanderie montagne en L dédiée avec un évier encastré, un placard avec porte à panneau encastré, des portes de placard blanches, un plan de travail en calcaire, un mur beige, un sol en ardoise et des machines superposées.
Idées déco pour une petite buanderie montagne en L dédiée avec un évier encastré, un placard avec porte à panneau encastré, des portes de placard blanches, un plan de travail en calcaire, un mur beige, un sol en ardoise et des machines superposées.
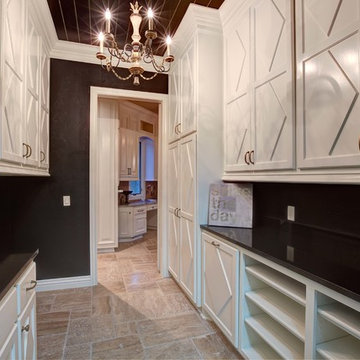
Feiler Photography
Réalisation d'une grande buanderie parallèle tradition dédiée avec un placard à porte shaker, des portes de placard blanches, un plan de travail en surface solide, un mur noir, un sol en calcaire et des machines côte à côte.
Réalisation d'une grande buanderie parallèle tradition dédiée avec un placard à porte shaker, des portes de placard blanches, un plan de travail en surface solide, un mur noir, un sol en calcaire et des machines côte à côte.
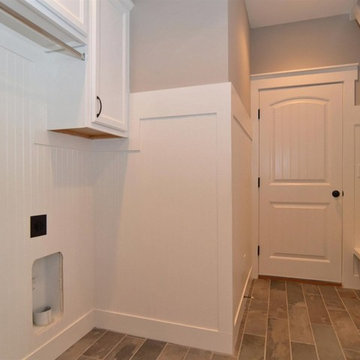
Réalisation d'une buanderie parallèle style shabby chic multi-usage et de taille moyenne avec un placard avec porte à panneau encastré, des portes de placard blanches, un mur gris, un sol en ardoise et des machines côte à côte.
Idées déco de buanderies avec un sol en ardoise et un sol en calcaire
6
