Idées déco de buanderies avec un sol en ardoise et un sol en calcaire
Trier par :
Budget
Trier par:Populaires du jour
161 - 180 sur 1 295 photos
1 sur 3
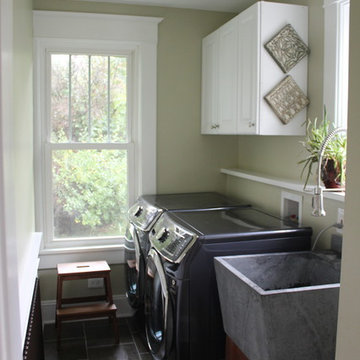
Aménagement d'une petite buanderie linéaire classique dédiée avec un évier 1 bac, un placard avec porte à panneau surélevé, des portes de placard blanches, des machines côte à côte, un mur beige et un sol en ardoise.

This Laundry room features built-in storage and a dog wash.
Idées déco pour une buanderie méditerranéenne multi-usage et de taille moyenne avec un évier encastré, des portes de placard bleues, un plan de travail en calcaire, une crédence blanche, une crédence en céramique, un mur blanc, un sol en calcaire, des machines côte à côte, un sol beige et un plan de travail beige.
Idées déco pour une buanderie méditerranéenne multi-usage et de taille moyenne avec un évier encastré, des portes de placard bleues, un plan de travail en calcaire, une crédence blanche, une crédence en céramique, un mur blanc, un sol en calcaire, des machines côte à côte, un sol beige et un plan de travail beige.

The laundry area features a fun ceramic tile design with open shelving and storage above the machine space. Around the corner, you'll find a mudroom that carries the cabinet finishes into a built-in coat hanging and shoe storage space.

Cette photo montre une buanderie linéaire tendance dédiée et de taille moyenne avec un évier encastré, un placard à porte plane, des portes de placard grises, un mur blanc, un sol en ardoise, des machines côte à côte, un sol marron et un plan de travail gris.
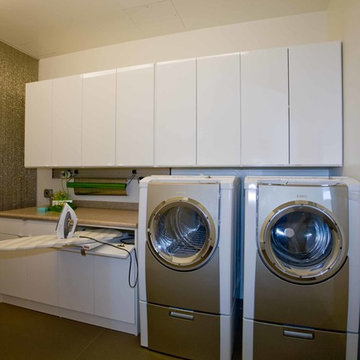
Idées déco pour une buanderie contemporaine avec un placard à porte plane, des portes de placard blanches, un plan de travail en stratifié, un mur blanc, un sol en ardoise et des machines côte à côte.

Located directly across from Knight Park in Collingswood, this Grand Center Hall Colonial home had been in the same family since it’s construction in 1875. While it was in great condition when the new owners purchased the home in 2018, there was much room for some fresh life for a new young family.
Through a series of additions in the mid-1900’s, the original kitchen had been relocated to a long and narrow space at the back of the house, with a small powder and laundry room. In place of the kitchen was a small guest room that was mainly used as a play area for the kids.
The main purview of the renovation was to restore the kitchen to its original location and open it up to the living room to allow for a larger and brighter space. That left the previous kitchen space free to be converted to a full-size laundry and mud room, complete with a new rear entry space. Lastly one of the four bedrooms upstairs was reduced to make room for a new ensuite owners’ bathroom to compliment the only other full bathroom in the house.
With bright colors and plenty of large original windows, the new layout allows for a more connected and open living flow while also greatly improving the functionality of each space, making the home ready for its next chapter and generations to come.

Eudora Frameless Cabinetry in Alabaster. Decorative Hardware by Hardware Resources.
Cette photo montre une buanderie nature en L dédiée et de taille moyenne avec un évier posé, un placard à porte shaker, des portes de placard blanches, un plan de travail en stéatite, une crédence blanche, une crédence en carrelage métro, un mur blanc, un sol en ardoise, des machines côte à côte, un sol noir et plan de travail noir.
Cette photo montre une buanderie nature en L dédiée et de taille moyenne avec un évier posé, un placard à porte shaker, des portes de placard blanches, un plan de travail en stéatite, une crédence blanche, une crédence en carrelage métro, un mur blanc, un sol en ardoise, des machines côte à côte, un sol noir et plan de travail noir.
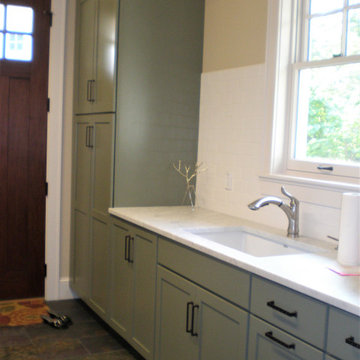
In need of an update, this laundry room received all new cabinets in a muted green on a shaker door with black hardware, crisp white countertops, white subway tile, and slate-look tile floors.
While green can be a bit more bold than many customers wish to venture, its the perfect finish for a small space like a laundry room or mudroom! This dual use space has a stunning amount of storage, counter space and area for hang drying laundry.
The off-white furniture piece vanity in the powder bath is a statement piece offering a small amount of storage with open shelving, perfect for baskets or rolled towels.
Schedule a free consultation with one of our designers today:
https://paramount-kitchens.com/

Laundry room with subway tiles, concrete countertop, sink, and washer and dryer side by side.
Photographer: Rob Karosis
Idée de décoration pour une grande buanderie champêtre en L multi-usage avec un placard à porte shaker, des portes de placard blanches, un mur blanc, un sol en ardoise, des machines côte à côte, un sol noir, plan de travail noir et un évier encastré.
Idée de décoration pour une grande buanderie champêtre en L multi-usage avec un placard à porte shaker, des portes de placard blanches, un mur blanc, un sol en ardoise, des machines côte à côte, un sol noir, plan de travail noir et un évier encastré.
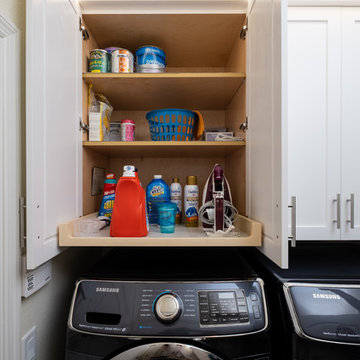
Exemple d'une petite buanderie linéaire chic avec un placard, un placard à porte shaker, des portes de placard blanches, un mur beige, un sol en calcaire, des machines côte à côte et un sol beige.

This Mudroom doubles as a laundry room for the main level. Large Slate Tiles on the floor are easy to clean and give great texture to the space. Custom lockers with cushions give each family member a space for their belongings. A drop zone/planning center is a great place for mail and your laptop. A custom barndoor hung from the ceiling in a gray wash slides across the stackable washer and dryer to hide them when not in use. The shiplap walls are painted in Benjamin Moore White Dove. Photo by Spacecrafting
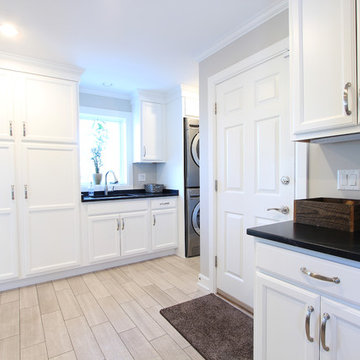
Classic white cabinets were used in this large laundry room/ mudroom combination. A drop zone was added near the door from the garage to collect keys/phones/etc. Limestone wood looking tile was used on the floor. Grey walls, white cabinets, and soapstone countertops add storage and a classic look.

This spacious laundry room is conveniently tucked away behind the kitchen. Location and layout were specifically designed to provide high function and access while "hiding" the laundry room so you almost don't even know it's there. Design solutions focused on capturing the use of natural light in the room and capitalizing on the great view to the garden.
Slate tiles run through this area and the mud room adjacent so that the dogs can have a space to shake off just inside the door from the dog run. The white cabinetry is understated full overlay with a recessed panel while the interior doors have a rich big bolection molding creating a quality feel with an understated beach vibe.
One of my favorite details here is the window surround and the integration into the cabinetry and tile backsplash. We used 1x4 trim around the window , but accented it with a Cambria backsplash. The crown from the cabinetry finishes off the top of the 1x trim to the inside corner of the wall and provides a termination point for the backsplash tile on both sides of the window.
Beautifully appointed custom home near Venice Beach, FL. Designed with the south Florida cottage style that is prevalent in Naples. Every part of this home is detailed to show off the work of the craftsmen that created it.
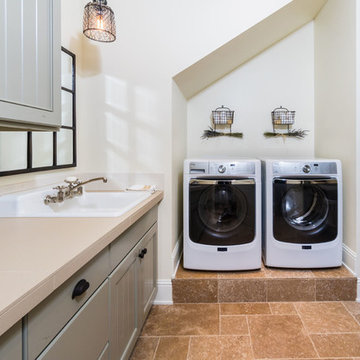
Idées déco pour une buanderie parallèle classique de taille moyenne avec un évier posé, des portes de placard grises, un plan de travail en stratifié, un mur beige, un sol en calcaire, des machines côte à côte, un sol marron et un placard avec porte à panneau encastré.
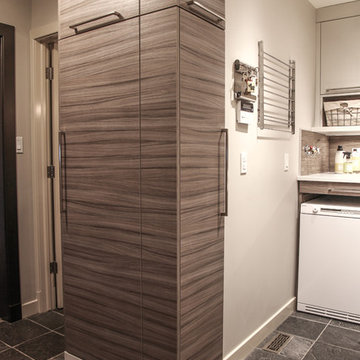
Karen was an existing client of ours who was tired of the crowded and cluttered laundry/mudroom that did not work well for her young family. The washer and dryer were right in the line of traffic when you stepped in her back entry from the garage and there was a lack of a bench for changing shoes/boots.
Planning began… then along came a twist! A new puppy that will grow to become a fair sized dog would become part of the family. Could the design accommodate dog grooming and a daytime “kennel” for when the family is away?
Having two young boys, Karen wanted to have custom features that would make housekeeping easier so custom drawer drying racks and ironing board were included in the design. All slab-style cabinet and drawer fronts are sturdy and easy to clean and the family’s coats and necessities are hidden from view while close at hand.
The selected quartz countertops, slate flooring and honed marble wall tiles will provide a long life for this hard working space. The enameled cast iron sink which fits puppy to full-sized dog (given a boost) was outfitted with a faucet conducive to dog washing, as well as, general clean up. And the piece de resistance is the glass, Dutch pocket door which makes the family dog feel safe yet secure with a view into the rest of the house. Karen and her family enjoy the organized, tidy space and how it works for them.

Réalisation d'une grande buanderie parallèle tradition multi-usage avec un évier de ferme, un placard à porte shaker, des portes de placards vertess, un plan de travail en quartz modifié, une crédence grise, une crédence en céramique, un mur blanc, un sol en ardoise, des machines superposées, un sol noir et un plan de travail blanc.
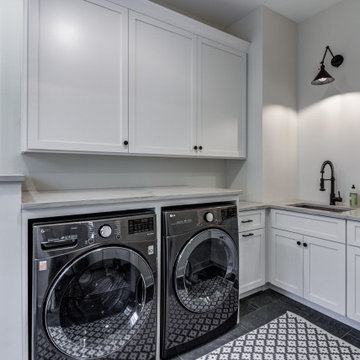
Cette image montre une buanderie traditionnelle en L dédiée avec un évier encastré, un placard à porte shaker, des portes de placard blanches, un plan de travail en quartz, un mur gris, un sol en ardoise, des machines côte à côte, un sol gris et un plan de travail gris.

Chelsea door, Slab & Manor Flat drawer fronts, Designer White enamel.
Réalisation d'une grande buanderie champêtre en L avec un évier posé, un placard à porte shaker, des portes de placard blanches, un mur blanc, un sol en ardoise, des machines côte à côte et un sol gris.
Réalisation d'une grande buanderie champêtre en L avec un évier posé, un placard à porte shaker, des portes de placard blanches, un mur blanc, un sol en ardoise, des machines côte à côte et un sol gris.

Laundry room with shaker white cabinets, black countertop, honeycomb tile backsplash and plenty of storage.
Inspiration pour une buanderie linéaire design dédiée et de taille moyenne avec un évier encastré, un placard à porte shaker, des portes de placard blanches, un plan de travail en surface solide, un mur blanc, un sol en ardoise, des machines côte à côte, un sol gris et un plan de travail gris.
Inspiration pour une buanderie linéaire design dédiée et de taille moyenne avec un évier encastré, un placard à porte shaker, des portes de placard blanches, un plan de travail en surface solide, un mur blanc, un sol en ardoise, des machines côte à côte, un sol gris et un plan de travail gris.
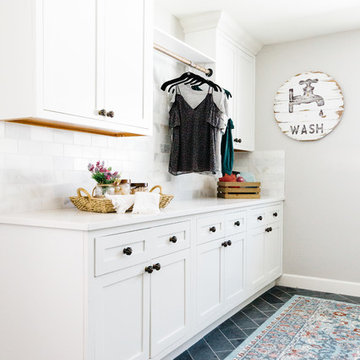
Inspiration pour une très grande buanderie parallèle rustique dédiée avec un évier utilitaire, un placard avec porte à panneau encastré, des portes de placard blanches, un plan de travail en quartz modifié, un mur gris, un sol en ardoise, des machines côte à côte et un sol noir.
Idées déco de buanderies avec un sol en ardoise et un sol en calcaire
9