Idées déco de buanderies avec un sol en ardoise et un sol multicolore
Trier par :
Budget
Trier par:Populaires du jour
41 - 60 sur 96 photos
1 sur 3
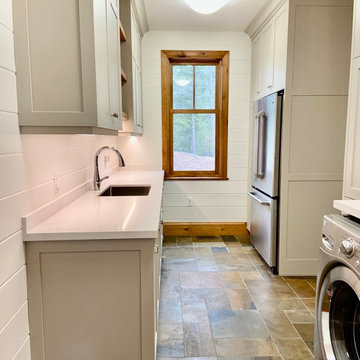
Our clients beloved cottage had certain rooms not yet completed. Andra Martens Design Studio came in to build out their Laundry and Pantry Room. With a punch of brightness the finishes collaborates nicely with the adjacent existing spaces which have walls of medium pine, hemlock hardwood flooring and pine doors, windows and trim.
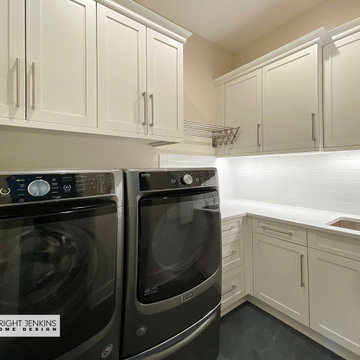
Dedicated laundry room. Photography by Diana Todorova
Exemple d'une buanderie bord de mer en L dédiée et de taille moyenne avec un évier encastré, un placard à porte shaker, des portes de placard blanches, un plan de travail en quartz modifié, un mur blanc, un sol en ardoise, des machines côte à côte, un sol multicolore et un plan de travail blanc.
Exemple d'une buanderie bord de mer en L dédiée et de taille moyenne avec un évier encastré, un placard à porte shaker, des portes de placard blanches, un plan de travail en quartz modifié, un mur blanc, un sol en ardoise, des machines côte à côte, un sol multicolore et un plan de travail blanc.
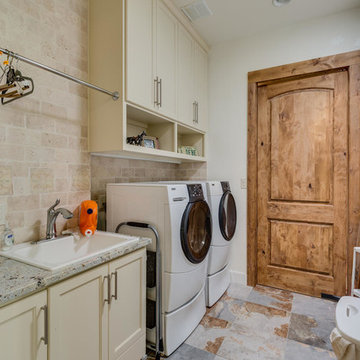
Laundry Room with functional counters and additional storage
Aménagement d'une buanderie linéaire montagne dédiée et de taille moyenne avec un évier posé, un placard avec porte à panneau encastré, des portes de placard blanches, un plan de travail en granite, un mur blanc, un sol en ardoise, des machines côte à côte et un sol multicolore.
Aménagement d'une buanderie linéaire montagne dédiée et de taille moyenne avec un évier posé, un placard avec porte à panneau encastré, des portes de placard blanches, un plan de travail en granite, un mur blanc, un sol en ardoise, des machines côte à côte et un sol multicolore.
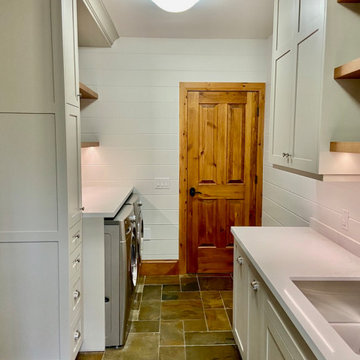
Our clients beloved cottage had certain rooms not yet completed. Andra Martens Design Studio came in to build out their Laundry and Pantry Room. With a punch of brightness the finishes collaborates nicely with the adjacent existing spaces which have walls of medium pine, hemlock hardwood flooring and pine doors, windows and trim.
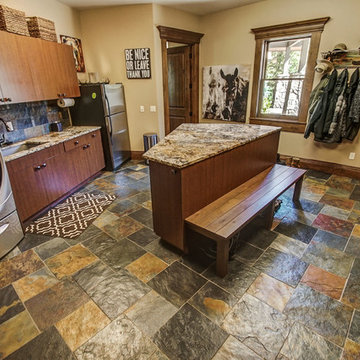
Réalisation d'une grande buanderie parallèle chalet en bois foncé multi-usage avec un évier encastré, un placard à porte plane, un plan de travail en granite, un mur beige, un sol en ardoise, des machines côte à côte, un sol multicolore et un plan de travail marron.
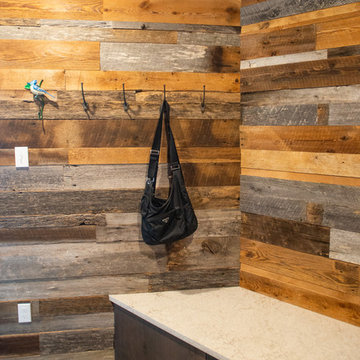
The bench seat was added to allow the homeowners to remove shoes before entering the main section of the home.
Photography by Libbie Martin
Idées déco pour une grande buanderie campagne en U et bois foncé multi-usage avec un évier encastré, un placard à porte plane, un plan de travail en quartz modifié, un mur gris, un sol en ardoise, des machines côte à côte, un sol multicolore et un plan de travail blanc.
Idées déco pour une grande buanderie campagne en U et bois foncé multi-usage avec un évier encastré, un placard à porte plane, un plan de travail en quartz modifié, un mur gris, un sol en ardoise, des machines côte à côte, un sol multicolore et un plan de travail blanc.
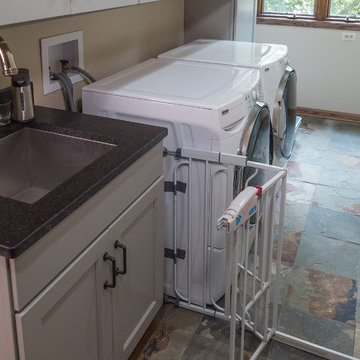
Benjamin Ryan Productions
Idées déco pour une buanderie parallèle campagne multi-usage et de taille moyenne avec un évier encastré, un placard à porte shaker, des portes de placard grises, un plan de travail en granite, un sol en ardoise, des machines côte à côte et un sol multicolore.
Idées déco pour une buanderie parallèle campagne multi-usage et de taille moyenne avec un évier encastré, un placard à porte shaker, des portes de placard grises, un plan de travail en granite, un sol en ardoise, des machines côte à côte et un sol multicolore.
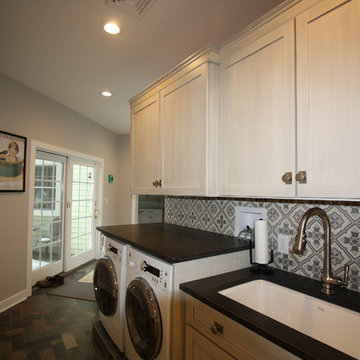
Laundry Room with built-in appliances, equipped with sink, custom brushed antique maple cabinets, ceramic backsplash, and slate tile floor.
designed and photographed by: Gary Townsend, Designer
Design Right Kitchens LLC
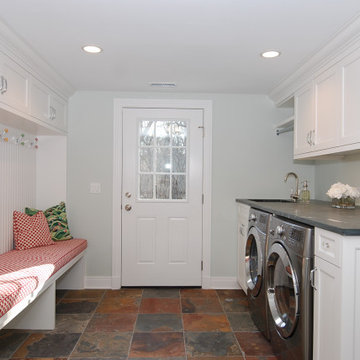
Exemple d'une grande buanderie chic dédiée avec un évier encastré, un placard avec porte à panneau encastré, des portes de placard blanches, un plan de travail en granite, un mur blanc, un sol en ardoise, des machines côte à côte, un sol multicolore et un plan de travail gris.
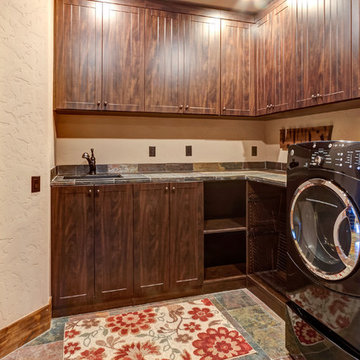
Aménagement d'une buanderie montagne en L et bois foncé de taille moyenne avec un placard, un évier encastré, un placard avec porte à panneau encastré, un plan de travail en stéatite, un mur beige, un sol en ardoise, des machines côte à côte, un sol multicolore et un plan de travail multicolore.
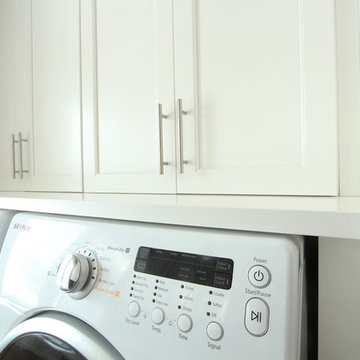
A wood countertop that matches the cabinets was used above the side by side washer and dryer. The cabinets above are 18" deep and hide the mess of laundry baskets.
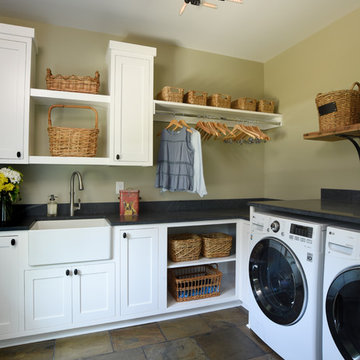
Inspiration pour une buanderie traditionnelle en L dédiée avec un évier de ferme, un placard à porte affleurante, des portes de placard blanches, un plan de travail en stéatite, un sol en ardoise, un sol multicolore et plan de travail noir.
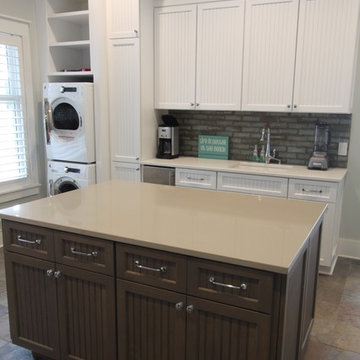
Aménagement d'une grande buanderie classique en U dédiée avec un évier encastré, un placard à porte shaker, des portes de placard blanches, un plan de travail en quartz modifié, un mur gris, un sol en ardoise, des machines superposées et un sol multicolore.
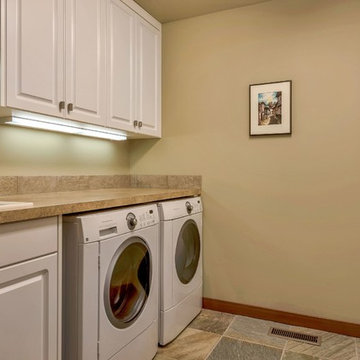
Aménagement d'une buanderie dédiée avec un évier intégré, un placard avec porte à panneau surélevé, des portes de placard blanches, un plan de travail en granite, un mur beige, un sol en ardoise, des machines côte à côte, un sol multicolore et un plan de travail beige.
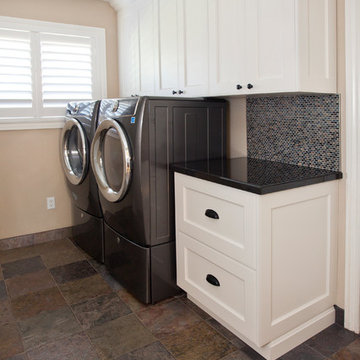
A similar approach was taken for the laundry room with cabinetry matching the kitchen, and new counter and splash complementing the existing slate floors. The existing sink was removed per the client's preference. Timothy Manning, Manning Magic Photography, McMahon Construction
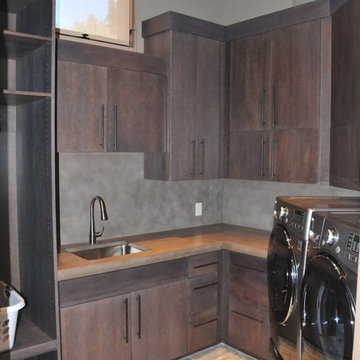
Aménagement d'une buanderie classique en L et bois foncé de taille moyenne et dédiée avec un plan de travail en béton, un évier encastré, un placard à porte plane, un mur gris, un sol en ardoise, des machines côte à côte, un sol multicolore et un plan de travail gris.
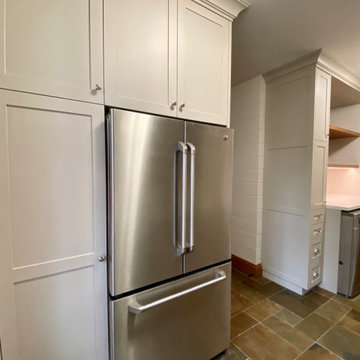
Our clients beloved cottage had certain rooms not yet completed. Andra Martens Design Studio came in to build out their Laundry and Pantry Room. With a punch of brightness the finishes collaborates nicely with the adjacent existing spaces which have walls of medium pine, hemlock hardwood flooring and pine doors, windows and trim.

This Craftsman Style laundry room is complete with Shaw farmhouse sink, oil rubbed bronze finishes, open storage for Longaberger basket collection, natural slate, and Pewabic tile backsplash and floor inserts.
Architect: Zimmerman Designs
General Contractor: Stella Contracting
Photo Credit: The Front Door Real Estate Photography
Cabinetry: Pinnacle Cabinet Co.
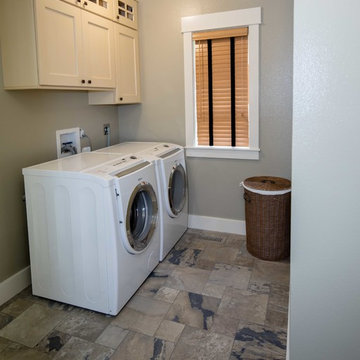
Exemple d'une buanderie craftsman dédiée et de taille moyenne avec un placard avec porte à panneau encastré, un mur vert, un sol en ardoise, des machines côte à côte, un sol multicolore et des portes de placard beiges.
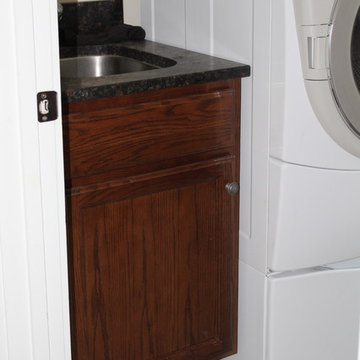
The laundry room has a dark sink cabinet wit dark granite. The floor is a slate tile.
Cette photo montre une buanderie linéaire craftsman en bois foncé dédiée et de taille moyenne avec un évier encastré, un placard à porte shaker, un plan de travail en granite, un mur beige, un sol en ardoise, des machines côte à côte, un sol multicolore et plan de travail noir.
Cette photo montre une buanderie linéaire craftsman en bois foncé dédiée et de taille moyenne avec un évier encastré, un placard à porte shaker, un plan de travail en granite, un mur beige, un sol en ardoise, des machines côte à côte, un sol multicolore et plan de travail noir.
Idées déco de buanderies avec un sol en ardoise et un sol multicolore
3