Idées déco de buanderies avec un sol en ardoise et un sol multicolore
Trier par :
Budget
Trier par:Populaires du jour
61 - 80 sur 96 photos
1 sur 3
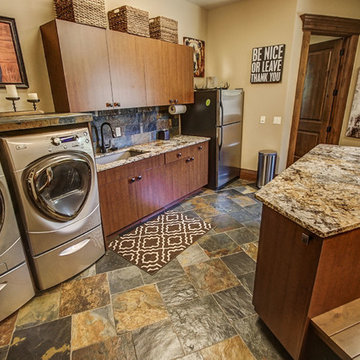
Exemple d'une grande buanderie parallèle montagne en bois foncé multi-usage avec un évier encastré, un placard à porte plane, un plan de travail en granite, un mur beige, un sol en ardoise, des machines côte à côte, un sol multicolore et un plan de travail marron.
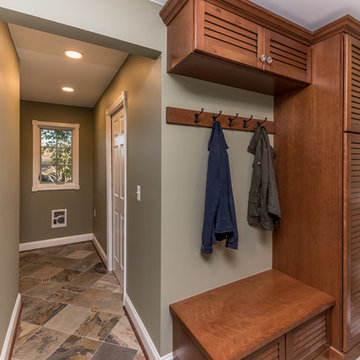
This Craftsman Style laundry room is complete with Shaw farmhouse sink, oil rubbed bronze finishes, open storage for Longaberger basket collection, natural slate, and Pewabic tile backsplash and floor inserts.
Architect: Zimmerman Designs
General Contractor: Stella Contracting
Photo Credit: The Front Door Real Estate Photography
Cabinetry: Pinnacle Cabinet Co.
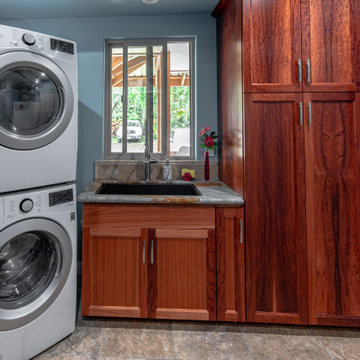
Custom Robust wood cabinets, with a clear finish.
Idées déco pour une buanderie classique multi-usage et de taille moyenne avec un mur bleu, un sol en ardoise et un sol multicolore.
Idées déco pour une buanderie classique multi-usage et de taille moyenne avec un mur bleu, un sol en ardoise et un sol multicolore.
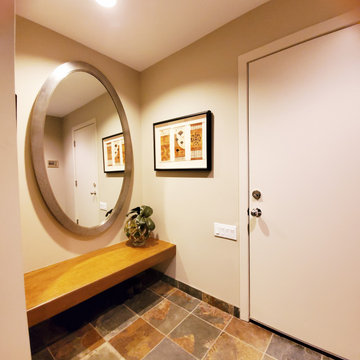
Rear entry from garage into laundry area of the home.
Cette image montre une buanderie design en bois clair dédiée et de taille moyenne avec un évier encastré, une crédence en mosaïque, un mur beige, un sol en ardoise, des machines côte à côte, un sol multicolore et un plan de travail blanc.
Cette image montre une buanderie design en bois clair dédiée et de taille moyenne avec un évier encastré, une crédence en mosaïque, un mur beige, un sol en ardoise, des machines côte à côte, un sol multicolore et un plan de travail blanc.
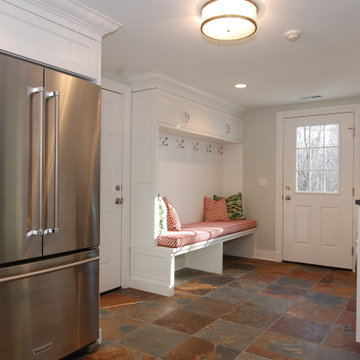
Aménagement d'une grande buanderie classique dédiée avec un évier encastré, un placard avec porte à panneau encastré, des portes de placard blanches, un plan de travail en granite, un mur blanc, un sol en ardoise, des machines côte à côte, un sol multicolore et un plan de travail gris.
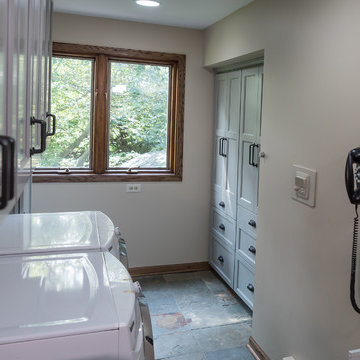
Benjamin Ryan Productions
Idée de décoration pour une buanderie parallèle champêtre multi-usage et de taille moyenne avec un évier encastré, un placard à porte shaker, des portes de placard grises, un plan de travail en granite, un sol en ardoise, des machines côte à côte et un sol multicolore.
Idée de décoration pour une buanderie parallèle champêtre multi-usage et de taille moyenne avec un évier encastré, un placard à porte shaker, des portes de placard grises, un plan de travail en granite, un sol en ardoise, des machines côte à côte et un sol multicolore.
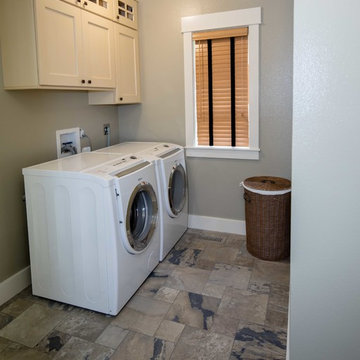
Exemple d'une buanderie craftsman dédiée et de taille moyenne avec un placard avec porte à panneau encastré, un mur vert, un sol en ardoise, des machines côte à côte, un sol multicolore et des portes de placard beiges.
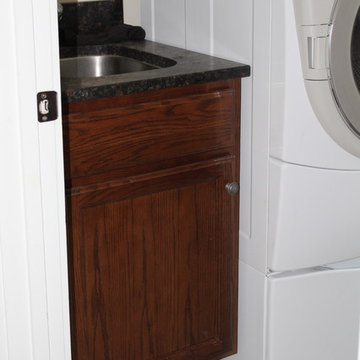
The laundry room has a dark sink cabinet wit dark granite. The floor is a slate tile.
Cette photo montre une buanderie linéaire craftsman en bois foncé dédiée et de taille moyenne avec un évier encastré, un placard à porte shaker, un plan de travail en granite, un mur beige, un sol en ardoise, des machines côte à côte, un sol multicolore et plan de travail noir.
Cette photo montre une buanderie linéaire craftsman en bois foncé dédiée et de taille moyenne avec un évier encastré, un placard à porte shaker, un plan de travail en granite, un mur beige, un sol en ardoise, des machines côte à côte, un sol multicolore et plan de travail noir.
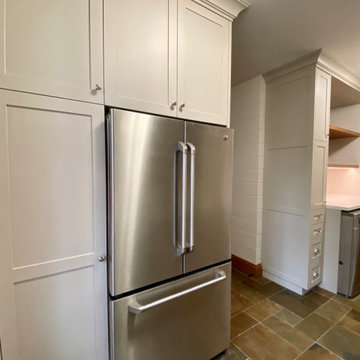
Our clients beloved cottage had certain rooms not yet completed. Andra Martens Design Studio came in to build out their Laundry and Pantry Room. With a punch of brightness the finishes collaborates nicely with the adjacent existing spaces which have walls of medium pine, hemlock hardwood flooring and pine doors, windows and trim.
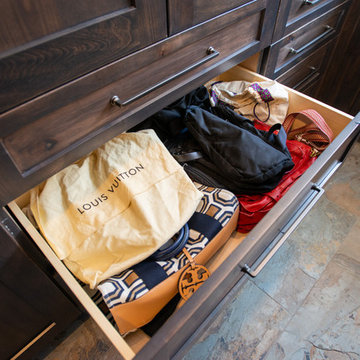
Drawers were essential for this homeowners needs.
Photography by Libbie Martin
Réalisation d'une grande buanderie champêtre en U et bois foncé multi-usage avec un évier encastré, un placard à porte plane, un plan de travail en quartz modifié, un mur gris, un sol en ardoise, des machines côte à côte, un sol multicolore et un plan de travail blanc.
Réalisation d'une grande buanderie champêtre en U et bois foncé multi-usage avec un évier encastré, un placard à porte plane, un plan de travail en quartz modifié, un mur gris, un sol en ardoise, des machines côte à côte, un sol multicolore et un plan de travail blanc.
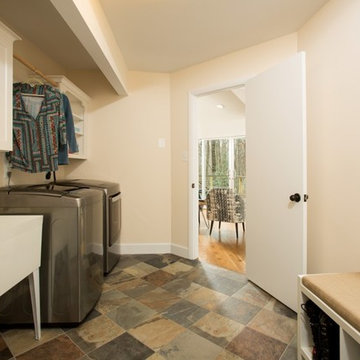
Greg Hadley
Exemple d'une buanderie linéaire tendance dédiée et de taille moyenne avec un évier 1 bac, un placard avec porte à panneau encastré, des portes de placard blanches, un mur beige, un sol en ardoise, des machines côte à côte et un sol multicolore.
Exemple d'une buanderie linéaire tendance dédiée et de taille moyenne avec un évier 1 bac, un placard avec porte à panneau encastré, des portes de placard blanches, un mur beige, un sol en ardoise, des machines côte à côte et un sol multicolore.
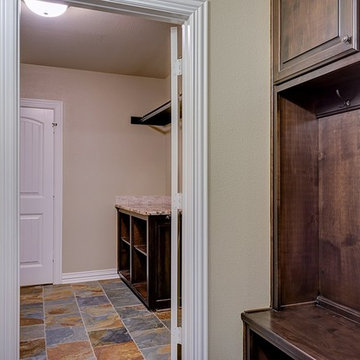
Inspiration pour une grande buanderie parallèle traditionnelle en bois foncé dédiée avec un évier encastré, un placard avec porte à panneau surélevé, un plan de travail en granite, un mur beige, un sol en ardoise, des machines côte à côte et un sol multicolore.
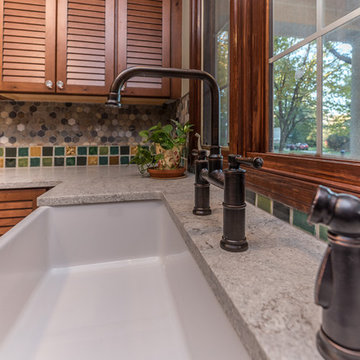
This Craftsman Style laundry room is complete with Shaw farmhouse sink, oil rubbed bronze finishes, open storage for Longaberger basket collection, natural slate, and Pewabic tile backsplash and floor inserts.
Architect: Zimmerman Designs
General Contractor: Stella Contracting
Photo Credit: The Front Door Real Estate Photography
Cabinetry: Pinnacle Cabinet Co.
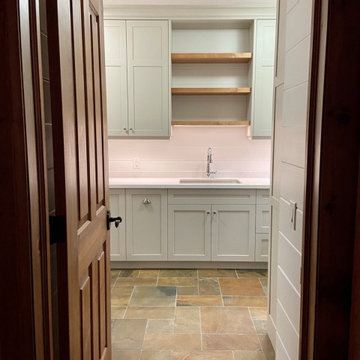
Our clients beloved cottage had certain rooms not yet completed. Andra Martens Design Studio came in to build out their Laundry and Pantry Room. With a punch of brightness the finishes collaborates nicely with the adjacent existing spaces which have walls of medium pine, hemlock hardwood flooring and pine doors, windows and trim.
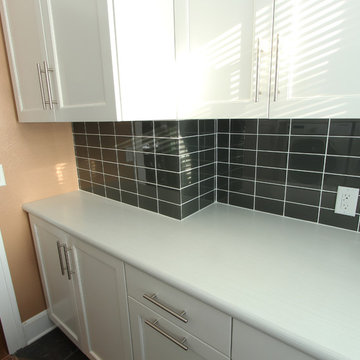
A cresent edge was selected for the countertop nosing on the laminate top to give it a more custom look. A subtle striped pattern is on the laminate if you look close enough. The glass subway tile was straight laid for a more modern look.
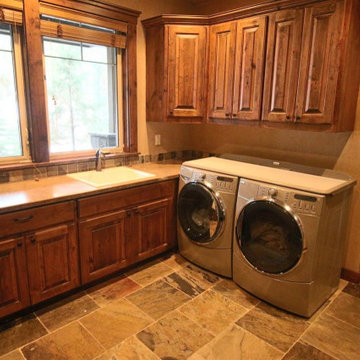
Cette image montre une grande buanderie linéaire en bois foncé dédiée avec un évier utilitaire, un placard avec porte à panneau surélevé, un plan de travail en stratifié, un mur beige, un sol en ardoise, des machines côte à côte, un sol multicolore et un plan de travail beige.
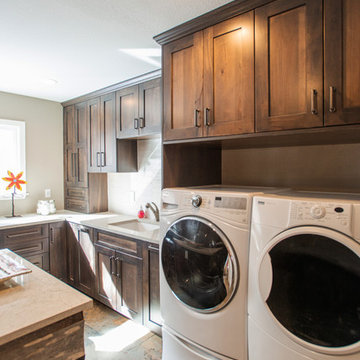
Every laundry room must have the washer and dryer. This set is easily accessible and allows the homeowners to quickly get through this daily chore.
Photography by Libbie Martin
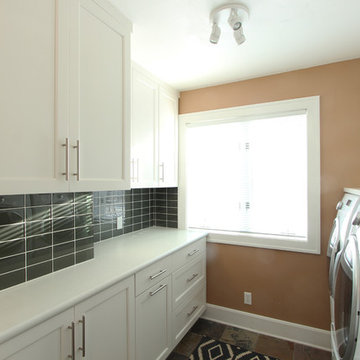
A cresent edge was selected for the countertop nosing on the laminate top to give it a more custom look. A subtle striped pattern is on the laminate if you look close enough. The glass subway tile was straight laid for a more modern look.

Photo by Linda Oyama-Bryan
Idée de décoration pour une grande buanderie craftsman en L dédiée avec un évier encastré, un placard avec porte à panneau encastré, des portes de placard blanches, un plan de travail en granite, une crédence marron, une crédence en granite, un mur beige, un sol en ardoise, des machines côte à côte, un sol multicolore et un plan de travail marron.
Idée de décoration pour une grande buanderie craftsman en L dédiée avec un évier encastré, un placard avec porte à panneau encastré, des portes de placard blanches, un plan de travail en granite, une crédence marron, une crédence en granite, un mur beige, un sol en ardoise, des machines côte à côte, un sol multicolore et un plan de travail marron.
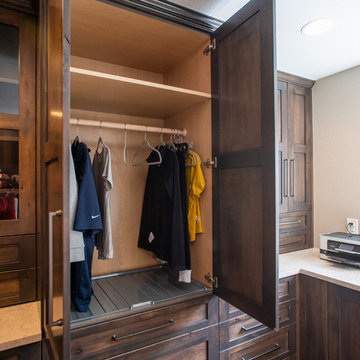
This cabinet was specifically designed for the homeowners delicate - non dry-able items. We added a closet rod, and drip tray so wet items can be hung to dry without damaging the cabinet surface.
Photography by Libbie Martin
Idées déco de buanderies avec un sol en ardoise et un sol multicolore
4