Idées déco de buanderies avec un sol en bois brun et un sol en ardoise
Trier par :
Budget
Trier par:Populaires du jour
121 - 140 sur 3 468 photos
1 sur 3

Paul Go Images
Aménagement d'une très grande buanderie classique en U dédiée avec un évier encastré, un placard avec porte à panneau surélevé, des portes de placard grises, un plan de travail en quartz modifié, un mur beige, un sol en bois brun, des machines côte à côte et un sol gris.
Aménagement d'une très grande buanderie classique en U dédiée avec un évier encastré, un placard avec porte à panneau surélevé, des portes de placard grises, un plan de travail en quartz modifié, un mur beige, un sol en bois brun, des machines côte à côte et un sol gris.
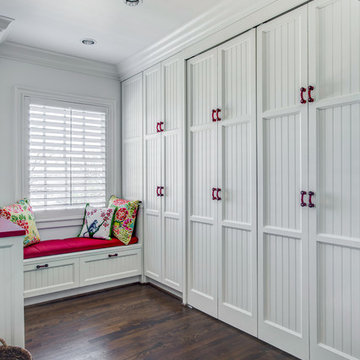
Cabinetry: Elmwood Full Access cabinetry, Chamberlain Rail Providence door style, with a Dove White Matte paint.
Countertops: 3cm Red Shimmer from Caesarstone

Cette photo montre une buanderie chic en U multi-usage et de taille moyenne avec un évier encastré, un placard à porte shaker, des portes de placard blanches, un plan de travail en stéatite, un mur bleu et un sol en ardoise.
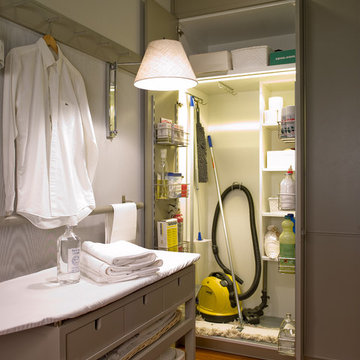
Aménagement d'une petite buanderie linéaire classique dédiée avec un placard à porte plane, un mur beige, un sol en bois brun et des portes de placard grises.
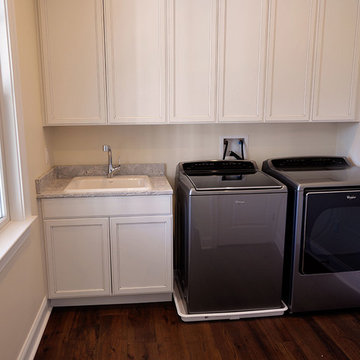
Idée de décoration pour une buanderie linéaire marine dédiée et de taille moyenne avec un évier posé, un placard avec porte à panneau encastré, des portes de placard blanches, un plan de travail en granite, un sol en bois brun, des machines côte à côte et un mur beige.

Marty Paoletta
Idées déco pour une très grande buanderie parallèle classique multi-usage avec un évier intégré, un placard à porte plane, des portes de placards vertess, un mur blanc, un sol en ardoise et des machines dissimulées.
Idées déco pour une très grande buanderie parallèle classique multi-usage avec un évier intégré, un placard à porte plane, des portes de placards vertess, un mur blanc, un sol en ardoise et des machines dissimulées.
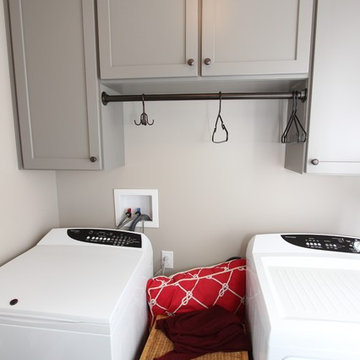
J. Wallace
Exemple d'une buanderie parallèle craftsman multi-usage et de taille moyenne avec un placard à porte shaker, des portes de placard grises, un mur gris, un sol en ardoise et des machines côte à côte.
Exemple d'une buanderie parallèle craftsman multi-usage et de taille moyenne avec un placard à porte shaker, des portes de placard grises, un mur gris, un sol en ardoise et des machines côte à côte.

Storage, hanging clothes and folding areas make this the ideal laundry room.
Michael Hunter Photography
Cette photo montre une grande buanderie parallèle craftsman multi-usage avec un évier encastré, un placard à porte shaker, des portes de placard blanches, un plan de travail en quartz, un mur vert, un sol en bois brun et des machines côte à côte.
Cette photo montre une grande buanderie parallèle craftsman multi-usage avec un évier encastré, un placard à porte shaker, des portes de placard blanches, un plan de travail en quartz, un mur vert, un sol en bois brun et des machines côte à côte.

Laundry and Hobby Room
Drawers sized for wrapping paper, ribbon rolls, gift bags and supplies
Custom bulletin board and magnetic chalk boards
Inspiration pour une grande buanderie traditionnelle en L multi-usage avec un évier encastré, des portes de placard beiges, un mur beige, un sol en ardoise, des machines côte à côte et un placard avec porte à panneau encastré.
Inspiration pour une grande buanderie traditionnelle en L multi-usage avec un évier encastré, des portes de placard beiges, un mur beige, un sol en ardoise, des machines côte à côte et un placard avec porte à panneau encastré.
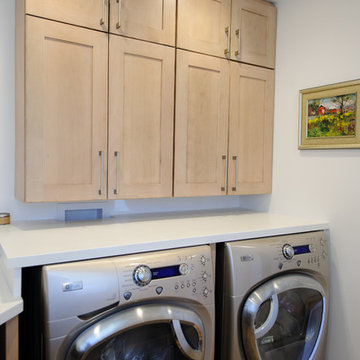
Brenda Staples Photography
Aménagement d'une buanderie contemporaine en bois clair dédiée et de taille moyenne avec un placard à porte shaker, un plan de travail en surface solide, un mur blanc, un sol en bois brun et des machines côte à côte.
Aménagement d'une buanderie contemporaine en bois clair dédiée et de taille moyenne avec un placard à porte shaker, un plan de travail en surface solide, un mur blanc, un sol en bois brun et des machines côte à côte.

Laurey Glenn
Cette photo montre une grande buanderie nature avec des portes de placard blanches, un plan de travail en onyx, un sol en ardoise, des machines côte à côte, un placard sans porte, plan de travail noir, un évier posé et un mur gris.
Cette photo montre une grande buanderie nature avec des portes de placard blanches, un plan de travail en onyx, un sol en ardoise, des machines côte à côte, un placard sans porte, plan de travail noir, un évier posé et un mur gris.

This stunning renovation of the kitchen, bathroom, and laundry room remodel that exudes warmth, style, and individuality. The kitchen boasts a rich tapestry of warm colors, infusing the space with a cozy and inviting ambiance. Meanwhile, the bathroom showcases exquisite terrazzo tiles, offering a mosaic of texture and elegance, creating a spa-like retreat. As you step into the laundry room, be greeted by captivating olive green cabinets, harmonizing functionality with a chic, earthy allure. Each space in this remodel reflects a unique story, blending warm hues, terrazzo intricacies, and the charm of olive green, redefining the essence of contemporary living in a personalized and inviting setting.
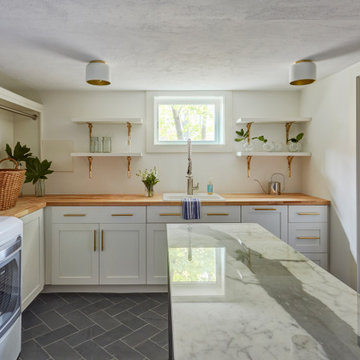
Chelsea door, Slab & Manor Flat drawer fronts, Designer White enamel.
Inspiration pour une grande buanderie rustique en L avec un évier posé, un placard à porte shaker, des portes de placard blanches, un mur blanc, un sol en ardoise, des machines côte à côte et un sol gris.
Inspiration pour une grande buanderie rustique en L avec un évier posé, un placard à porte shaker, des portes de placard blanches, un mur blanc, un sol en ardoise, des machines côte à côte et un sol gris.
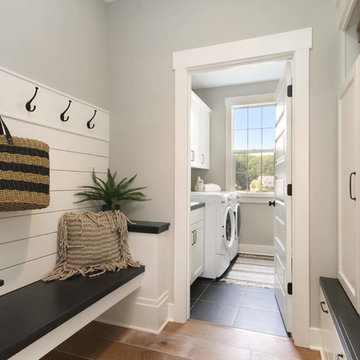
Idées déco pour une buanderie linéaire campagne dédiée et de taille moyenne avec un placard à porte shaker, des portes de placard blanches, un mur gris, un sol en ardoise, des machines côte à côte et un sol noir.

My House Design/Build Team | www.myhousedesignbuild.com | 604-694-6873 | Reuben Krabbe Photography
Réalisation d'une grande buanderie linéaire design dédiée avec un placard à porte shaker, des portes de placard beiges, un plan de travail en quartz, un mur beige, un sol en bois brun et un sol marron.
Réalisation d'une grande buanderie linéaire design dédiée avec un placard à porte shaker, des portes de placard beiges, un plan de travail en quartz, un mur beige, un sol en bois brun et un sol marron.

Karen was an existing client of ours who was tired of the crowded and cluttered laundry/mudroom that did not work well for her young family. The washer and dryer were right in the line of traffic when you stepped in her back entry from the garage and there was a lack of a bench for changing shoes/boots.
Planning began… then along came a twist! A new puppy that will grow to become a fair sized dog would become part of the family. Could the design accommodate dog grooming and a daytime “kennel” for when the family is away?
Having two young boys, Karen wanted to have custom features that would make housekeeping easier so custom drawer drying racks and ironing board were included in the design. All slab-style cabinet and drawer fronts are sturdy and easy to clean and the family’s coats and necessities are hidden from view while close at hand.
The selected quartz countertops, slate flooring and honed marble wall tiles will provide a long life for this hard working space. The enameled cast iron sink which fits puppy to full-sized dog (given a boost) was outfitted with a faucet conducive to dog washing, as well as, general clean up. And the piece de resistance is the glass, Dutch pocket door which makes the family dog feel safe yet secure with a view into the rest of the house. Karen and her family enjoy the organized, tidy space and how it works for them.
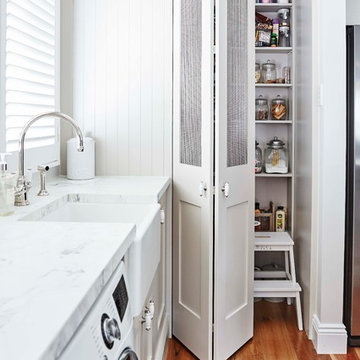
Sue Stubbs
Cette photo montre une buanderie chic en L multi-usage et de taille moyenne avec un évier de ferme, un placard à porte shaker, des portes de placard grises, un mur blanc et un sol en bois brun.
Cette photo montre une buanderie chic en L multi-usage et de taille moyenne avec un évier de ferme, un placard à porte shaker, des portes de placard grises, un mur blanc et un sol en bois brun.

Locker-room-inspired floor-to-ceiling cabinets in the mudroom area.
Exemple d'une très grande buanderie parallèle moderne en bois brun multi-usage avec un évier de ferme, un placard à porte shaker, une crédence en céramique, un sol en bois brun, un sol marron, un plan de travail blanc, un plan de travail en quartz modifié, une crédence grise, un mur gris et des machines côte à côte.
Exemple d'une très grande buanderie parallèle moderne en bois brun multi-usage avec un évier de ferme, un placard à porte shaker, une crédence en céramique, un sol en bois brun, un sol marron, un plan de travail blanc, un plan de travail en quartz modifié, une crédence grise, un mur gris et des machines côte à côte.

This elegant home is a modern medley of design with metal accents, pastel hues, bright upholstery, wood flooring, and sleek lighting.
Project completed by Wendy Langston's Everything Home interior design firm, which serves Carmel, Zionsville, Fishers, Westfield, Noblesville, and Indianapolis.
To learn more about this project, click here:
https://everythinghomedesigns.com/portfolio/mid-west-living-project/

Built by Neverstop Group + Photograph by Caitlin Mills +
Styling by Natalie James
Idée de décoration pour une petite buanderie parallèle design dédiée avec un évier 1 bac, un placard à porte plane, des portes de placard blanches, un plan de travail en bois, un mur blanc, un sol en bois brun, des machines côte à côte, un sol marron et un plan de travail marron.
Idée de décoration pour une petite buanderie parallèle design dédiée avec un évier 1 bac, un placard à porte plane, des portes de placard blanches, un plan de travail en bois, un mur blanc, un sol en bois brun, des machines côte à côte, un sol marron et un plan de travail marron.
Idées déco de buanderies avec un sol en bois brun et un sol en ardoise
7