Idées déco de buanderies avec un sol en bois brun et un sol en ardoise
Trier par :
Budget
Trier par:Populaires du jour
161 - 180 sur 3 468 photos
1 sur 3

Idées déco pour une grande buanderie parallèle classique dédiée avec un évier de ferme, un placard à porte plane, des portes de placard grises, un plan de travail en quartz, une crédence blanche, une crédence en quartz modifié, un mur gris, un sol en bois brun, des machines côte à côte, un sol marron et un plan de travail blanc.

Our Seattle studio designed this stunning 5,000+ square foot Snohomish home to make it comfortable and fun for a wonderful family of six.
On the main level, our clients wanted a mudroom. So we removed an unused hall closet and converted the large full bathroom into a powder room. This allowed for a nice landing space off the garage entrance. We also decided to close off the formal dining room and convert it into a hidden butler's pantry. In the beautiful kitchen, we created a bright, airy, lively vibe with beautiful tones of blue, white, and wood. Elegant backsplash tiles, stunning lighting, and sleek countertops complete the lively atmosphere in this kitchen.
On the second level, we created stunning bedrooms for each member of the family. In the primary bedroom, we used neutral grasscloth wallpaper that adds texture, warmth, and a bit of sophistication to the space creating a relaxing retreat for the couple. We used rustic wood shiplap and deep navy tones to define the boys' rooms, while soft pinks, peaches, and purples were used to make a pretty, idyllic little girls' room.
In the basement, we added a large entertainment area with a show-stopping wet bar, a large plush sectional, and beautifully painted built-ins. We also managed to squeeze in an additional bedroom and a full bathroom to create the perfect retreat for overnight guests.
For the decor, we blended in some farmhouse elements to feel connected to the beautiful Snohomish landscape. We achieved this by using a muted earth-tone color palette, warm wood tones, and modern elements. The home is reminiscent of its spectacular views – tones of blue in the kitchen, primary bathroom, boys' rooms, and basement; eucalyptus green in the kids' flex space; and accents of browns and rust throughout.
---Project designed by interior design studio Kimberlee Marie Interiors. They serve the Seattle metro area including Seattle, Bellevue, Kirkland, Medina, Clyde Hill, and Hunts Point.
For more about Kimberlee Marie Interiors, see here: https://www.kimberleemarie.com/
To learn more about this project, see here:
https://www.kimberleemarie.com/modern-luxury-home-remodel-snohomish

Exemple d'une grande buanderie linéaire bord de mer multi-usage avec un placard avec porte à panneau encastré, des portes de placard blanches, un sol en bois brun, des machines superposées et un sol marron.

This laundry was designed several months after the kitchen renovation - a cohesive look was needed to flow to make it look like it was done at the same time. Similar materials were chosen but with individual flare and interest. This space is multi functional not only providing a space as a laundry but as a separate pantry room for the kitchen - it also includes an integrated pull out drawer fridge.

A bright and functional laundry room with a dark cast iron apron front sink, black hardware and slate herringbone floor.
Cette photo montre une buanderie chic dédiée et de taille moyenne avec un évier de ferme, des portes de placard blanches, un mur blanc, un sol en ardoise, des machines côte à côte, un plan de travail blanc et du lambris de bois.
Cette photo montre une buanderie chic dédiée et de taille moyenne avec un évier de ferme, des portes de placard blanches, un mur blanc, un sol en ardoise, des machines côte à côte, un plan de travail blanc et du lambris de bois.

Exemple d'une buanderie chic en L dédiée avec un évier de ferme, un placard avec porte à panneau surélevé, des portes de placard blanches, une crédence multicolore, un mur multicolore, un sol en bois brun, des machines côte à côte, un sol marron, un plan de travail gris et du papier peint.
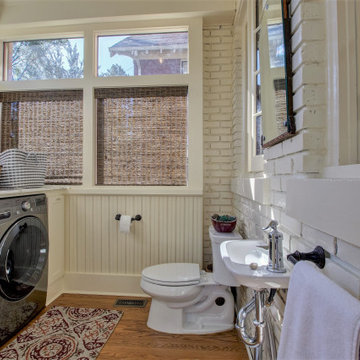
Rehabilitation of a 1910 house
Idée de décoration pour une buanderie parallèle tradition multi-usage avec un mur blanc, un sol en bois brun, des machines côte à côte, un sol marron et un plan de travail blanc.
Idée de décoration pour une buanderie parallèle tradition multi-usage avec un mur blanc, un sol en bois brun, des machines côte à côte, un sol marron et un plan de travail blanc.
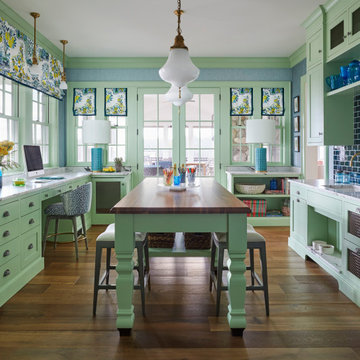
Cette image montre une buanderie traditionnelle en U multi-usage avec un évier encastré, des portes de placards vertess, un mur bleu, un sol en bois brun et un plan de travail blanc.

Idée de décoration pour une buanderie champêtre en U dédiée avec un évier de ferme, un placard avec porte à panneau surélevé, des portes de placards vertess, un mur multicolore, un sol en bois brun, des machines côte à côte, un sol marron et un plan de travail beige.
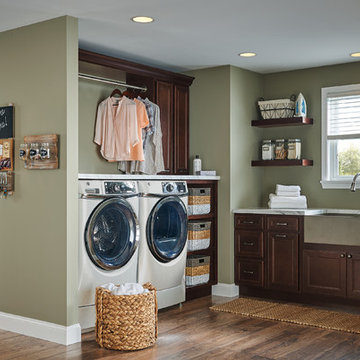
Cette image montre une buanderie traditionnelle en bois foncé dédiée et de taille moyenne avec un placard à porte shaker, un mur vert, un sol en bois brun, des machines côte à côte, un sol marron et un plan de travail gris.

Combined butlers pantry and laundry works well together. Plenty of storage including wall cupboards and hanging rail above bench with gorgeous marble herringbone tiles
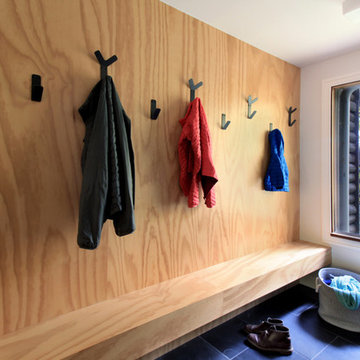
Aménagement d'une petite buanderie parallèle moderne multi-usage avec un évier posé, un placard à porte shaker, des portes de placard blanches, un plan de travail en inox, un mur blanc, un sol en ardoise, des machines côte à côte, un sol gris et un plan de travail gris.
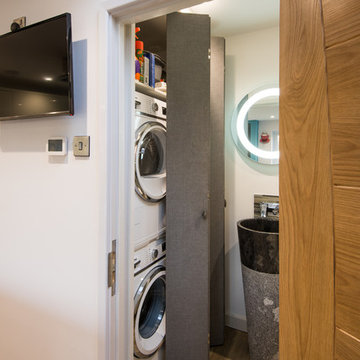
Cette photo montre une petite buanderie linéaire tendance multi-usage avec un évier 1 bac, un mur beige, un sol en bois brun, des machines superposées et un sol marron.
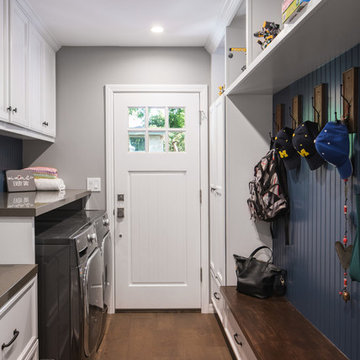
Paul Vu
Inspiration pour une buanderie parallèle traditionnelle dédiée et de taille moyenne avec des portes de placard blanches, un plan de travail en quartz modifié, un mur bleu, un sol en bois brun, des machines côte à côte et un sol marron.
Inspiration pour une buanderie parallèle traditionnelle dédiée et de taille moyenne avec des portes de placard blanches, un plan de travail en quartz modifié, un mur bleu, un sol en bois brun, des machines côte à côte et un sol marron.

Design done by Elizabeth Gilliam (Project Specialist-Interiors at Lowe's of Holland Road)
Installation done by Home Solutions Inc.
Idées déco pour une buanderie parallèle craftsman en bois brun multi-usage et de taille moyenne avec un évier encastré, un placard à porte shaker, un plan de travail en quartz modifié, un mur vert, un sol en ardoise et des machines côte à côte.
Idées déco pour une buanderie parallèle craftsman en bois brun multi-usage et de taille moyenne avec un évier encastré, un placard à porte shaker, un plan de travail en quartz modifié, un mur vert, un sol en ardoise et des machines côte à côte.

Industrial meets eclectic in this kitchen, pantry and laundry renovation by Dan Kitchens Australia. Many of the industrial features were made and installed by Craig's Workshop, including the reclaimed timber barbacking, the full-height pressed metal splashback and the rustic bar stools.
Photos: Paul Worsley @ Live By The Sea
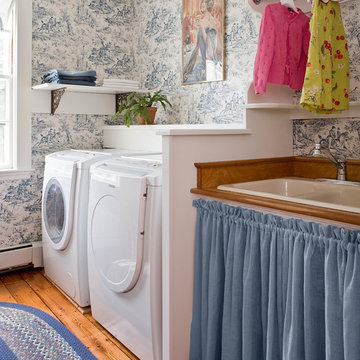
Michael J. Lee Photography
Inspiration pour une buanderie traditionnelle dédiée avec des machines côte à côte, un évier posé, un placard sans porte, un mur multicolore et un sol en bois brun.
Inspiration pour une buanderie traditionnelle dédiée avec des machines côte à côte, un évier posé, un placard sans porte, un mur multicolore et un sol en bois brun.
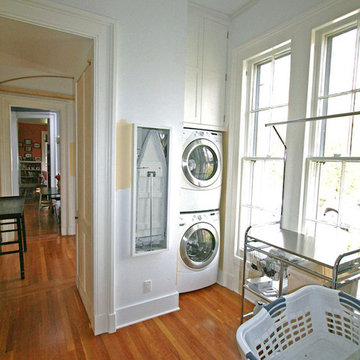
Idées déco pour une petite buanderie linéaire classique multi-usage avec un placard à porte shaker, des portes de placard blanches, un mur blanc, un sol en bois brun et des machines superposées.

Réalisation d'une buanderie linéaire chalet en bois foncé dédiée et de taille moyenne avec un évier posé, un placard avec porte à panneau surélevé, plan de travail carrelé, un mur beige, des machines côte à côte, un sol en ardoise, un sol beige et un plan de travail marron.

A compact laundry space is placed carefully in the kitchen. Cleverly hidden away within a cabinet, the space has room for both the client's washer and dryer as well as some storage space above.
Project designed by Courtney Thomas Design in La Cañada. Serving Pasadena, Glendale, Monrovia, San Marino, Sierra Madre, South Pasadena, and Altadena.
For more about Courtney Thomas Design, click here: https://www.courtneythomasdesign.com/
To learn more about this project, click here: https://www.courtneythomasdesign.com/portfolio/kings-road-guest-house/
Idées déco de buanderies avec un sol en bois brun et un sol en ardoise
9