Idées déco de buanderies avec un sol en carrelage de céramique et un sol marron
Trier par :
Budget
Trier par:Populaires du jour
81 - 100 sur 339 photos
1 sur 3
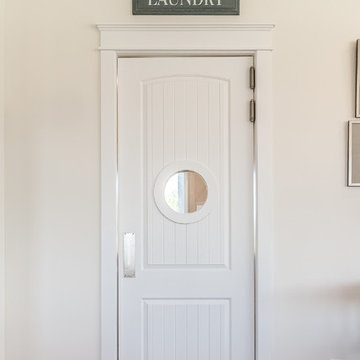
Cette photo montre une grande buanderie bord de mer en L dédiée avec un évier encastré, un placard à porte shaker, des portes de placard blanches, un plan de travail en granite, un mur beige, un sol en carrelage de céramique, des machines côte à côte et un sol marron.
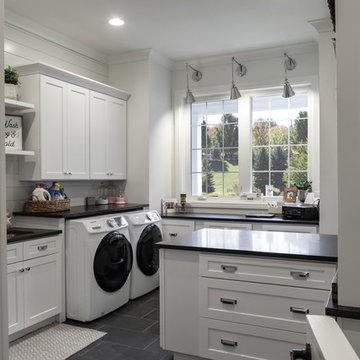
Originally, an island was conceptualized for this space but a peninsula was recommended and it creates another great separation of space. Mom has a desk under the window that provides lots of natural light for her to work; pay bills or answer emails on the laptop. There is space opposite the desk on the peninsula where a stool can be pulled out to sit and work. The other side of the peninsula houses three drawers which conveniently organize all her wrapping necessities. From ribbons in the bottom drawer to tissue paper in the next, tags and specialty items in the top drawer. This laundry room is a space that many woman dream of. The clean lines, the neutral colors, the layout, make it an easy space to work and play in. It’s so organized that the old adage “Everything in its place. A place for everything” should be a sign hanging on this wall. Photography by Steve McCall
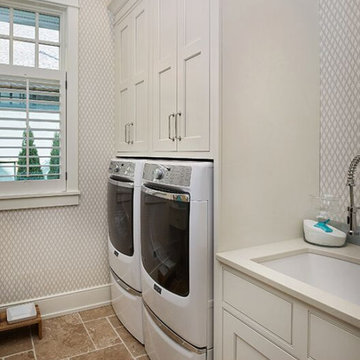
Cette photo montre une grande buanderie linéaire chic dédiée avec un évier encastré, un placard à porte shaker, des portes de placard beiges, un plan de travail en quartz modifié, un mur beige, un sol en carrelage de céramique, des machines côte à côte, un sol marron et un plan de travail beige.
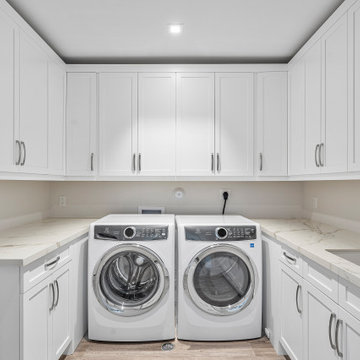
This new construction estate by Hanna Homes is prominently situated on Buccaneer Palm Waterway with a fantastic private deep-water dock, spectacular tropical grounds, and every high-end amenity you desire. The impeccably outfitted 9,500+ square foot home features 6 bedroom suites, each with its own private bathroom. The gourmet kitchen, clubroom, and living room are banked with 12′ windows that stream with sunlight and afford fabulous pool and water views. The formal dining room has a designer chandelier and is serviced by a chic glass temperature-controlled wine room. There’s also a private office area and a handsome club room with a fully-equipped custom bar, media lounge, and game space. The second-floor loft living room has a dedicated snack bar and is the perfect spot for winding down and catching up on your favorite shows.⠀
⠀
The grounds are beautifully designed with tropical and mature landscaping affording great privacy, with unobstructed waterway views. A heated resort-style pool/spa is accented with glass tiles and a beautiful bright deck. A large covered terrace houses a built-in summer kitchen and raised floor with wood tile. The home features 4.5 air-conditioned garages opening to a gated granite paver motor court. This is a remarkable home in Boca Raton’s finest community.⠀
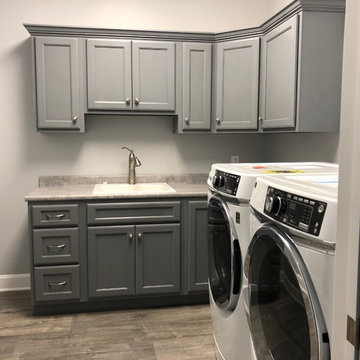
Cette image montre une grande buanderie craftsman en L multi-usage avec un évier utilitaire, un placard avec porte à panneau encastré, des portes de placard grises, un plan de travail en stratifié, un mur gris, un sol en carrelage de céramique, des machines côte à côte, un sol marron et un plan de travail gris.
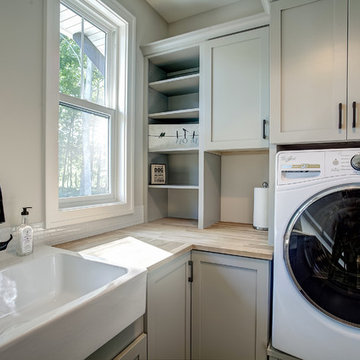
Réalisation d'une buanderie minimaliste en L dédiée et de taille moyenne avec un évier de ferme, un placard à porte shaker, des portes de placard grises, un plan de travail en bois, un mur gris, un sol en carrelage de céramique et un sol marron.
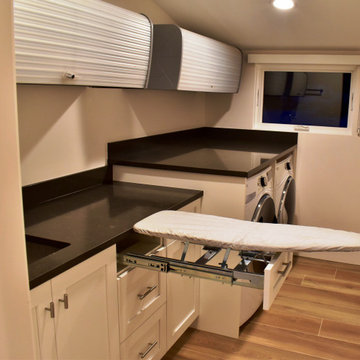
Plenty of counter space in this laundry room with re-purposed upper wall cabinets.
Rev-A-Shelf VIB-20CR fold out ironing board.
Idées déco pour une buanderie parallèle classique dédiée et de taille moyenne avec un évier encastré, un placard à porte shaker, des portes de placard blanches, un plan de travail en quartz modifié, un mur beige, un sol en carrelage de céramique, des machines côte à côte, un sol marron et plan de travail noir.
Idées déco pour une buanderie parallèle classique dédiée et de taille moyenne avec un évier encastré, un placard à porte shaker, des portes de placard blanches, un plan de travail en quartz modifié, un mur beige, un sol en carrelage de céramique, des machines côte à côte, un sol marron et plan de travail noir.
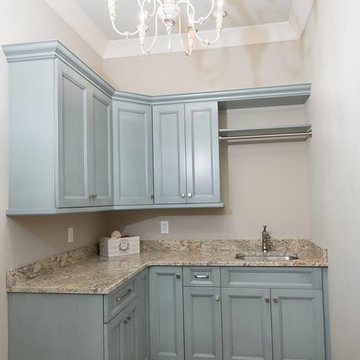
Cette image montre une buanderie design en L de taille moyenne avec un évier encastré, un placard à porte plane, des portes de placard bleues, un plan de travail en granite, un mur beige, un sol en carrelage de céramique, un sol marron et un plan de travail marron.
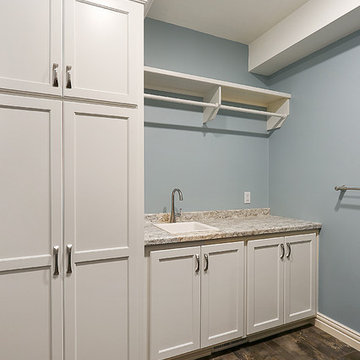
Réalisation d'une buanderie avec un sol en carrelage de céramique et un sol marron.
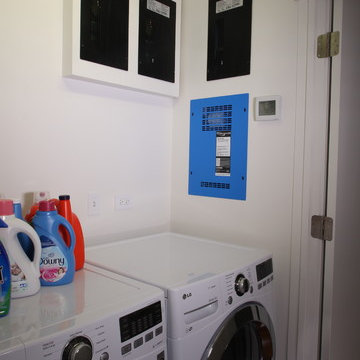
Gregg Schwartz
Cette image montre une petite buanderie linéaire minimaliste avec un placard, un mur blanc, un sol en carrelage de céramique, des machines côte à côte et un sol marron.
Cette image montre une petite buanderie linéaire minimaliste avec un placard, un mur blanc, un sol en carrelage de céramique, des machines côte à côte et un sol marron.
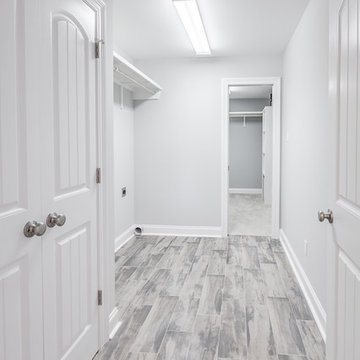
Cette photo montre une buanderie linéaire craftsman dédiée et de taille moyenne avec un mur gris, un sol en carrelage de céramique, des machines côte à côte et un sol marron.
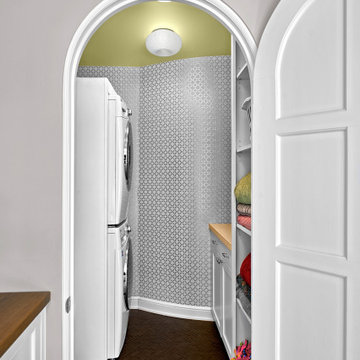
The brand new laundry room boasts custom cabinetry, closed and hanging storage, and counter space for folding. The printed linen wallcovering adds a fun texture and pattern on the walls, which we complemented with a bold citron ceiling and hand-blown Italian glass light fixtures. And of course, the original laundry shoot still works!
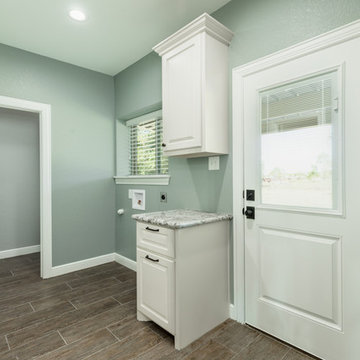
Walls Could Talk
Idées déco pour une buanderie linéaire campagne multi-usage et de taille moyenne avec un placard avec porte à panneau surélevé, des portes de placard blanches, un plan de travail en granite, un mur gris, un sol en carrelage de céramique, des machines côte à côte, un sol marron et un plan de travail marron.
Idées déco pour une buanderie linéaire campagne multi-usage et de taille moyenne avec un placard avec porte à panneau surélevé, des portes de placard blanches, un plan de travail en granite, un mur gris, un sol en carrelage de céramique, des machines côte à côte, un sol marron et un plan de travail marron.
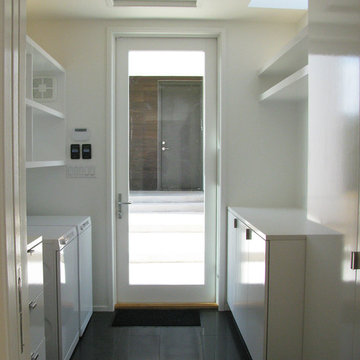
alterstudio architecture llp / Lighthouse Solar / JFH
Cette image montre une buanderie parallèle minimaliste dédiée et de taille moyenne avec un placard à porte plane, des portes de placard blanches, un plan de travail en surface solide, un mur blanc, des machines côte à côte, un sol en carrelage de céramique et un sol marron.
Cette image montre une buanderie parallèle minimaliste dédiée et de taille moyenne avec un placard à porte plane, des portes de placard blanches, un plan de travail en surface solide, un mur blanc, des machines côte à côte, un sol en carrelage de céramique et un sol marron.
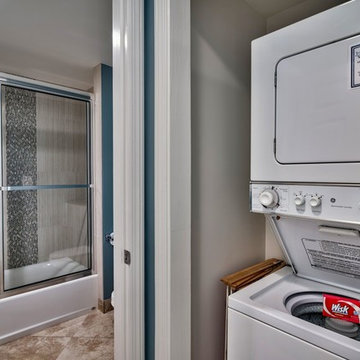
Idée de décoration pour une petite buanderie tradition multi-usage avec un mur gris, un sol en carrelage de céramique, des machines superposées et un sol marron.
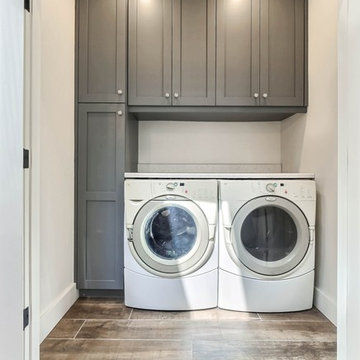
Idée de décoration pour une buanderie linéaire tradition dédiée et de taille moyenne avec un placard à porte shaker, des portes de placard grises, un mur blanc, un sol en carrelage de céramique, des machines côte à côte et un sol marron.
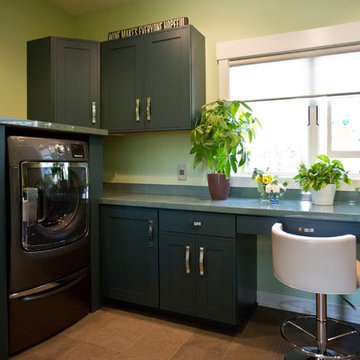
Simple and attractive, this functional design goes above and beyond to meet the needs of homeowners. The main level includes all the amenities needed to comfortably entertain. Formal dining and sitting areas are located at the front of the home, while the rest of the floor is more casual. The kitchen and adjoining hearth room lead to the outdoor living space, providing ample space to gather and lounge. Upstairs, the luxurious master bedroom suite is joined by two additional bedrooms, which share an en suite bathroom. A guest bedroom can be found on the lower level, along with a family room and recreation areas.
Photographer: TerVeen Photography
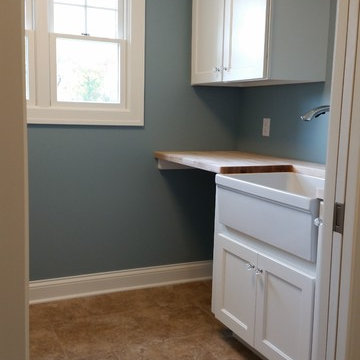
Réalisation d'une petite buanderie linéaire tradition avec un placard, un évier de ferme, un placard avec porte à panneau encastré, des portes de placard blanches, un plan de travail en bois, un mur gris, un sol en carrelage de céramique, des machines côte à côte, un sol marron et un plan de travail beige.

This custom built 2-story French Country style home is a beautiful retreat in the South Tampa area. The exterior of the home was designed to strike a subtle balance of stucco and stone, brought together by a neutral color palette with contrasting rust-colored garage doors and shutters. To further emphasize the European influence on the design, unique elements like the curved roof above the main entry and the castle tower that houses the octagonal shaped master walk-in shower jutting out from the main structure. Additionally, the entire exterior form of the home is lined with authentic gas-lit sconces. The rear of the home features a putting green, pool deck, outdoor kitchen with retractable screen, and rain chains to speak to the country aesthetic of the home.
Inside, you are met with a two-story living room with full length retractable sliding glass doors that open to the outdoor kitchen and pool deck. A large salt aquarium built into the millwork panel system visually connects the media room and living room. The media room is highlighted by the large stone wall feature, and includes a full wet bar with a unique farmhouse style bar sink and custom rustic barn door in the French Country style. The country theme continues in the kitchen with another larger farmhouse sink, cabinet detailing, and concealed exhaust hood. This is complemented by painted coffered ceilings with multi-level detailed crown wood trim. The rustic subway tile backsplash is accented with subtle gray tile, turned at a 45 degree angle to create interest. Large candle-style fixtures connect the exterior sconces to the interior details. A concealed pantry is accessed through hidden panels that match the cabinetry. The home also features a large master suite with a raised plank wood ceiling feature, and additional spacious guest suites. Each bathroom in the home has its own character, while still communicating with the overall style of the home.
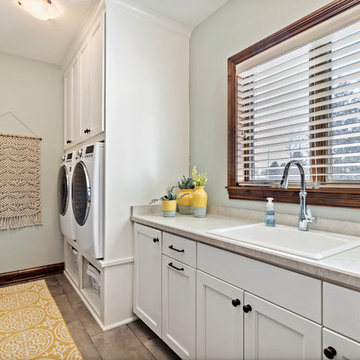
Designing new builds is like working with a blank canvas... the single best part about my job is transforming your dream house into your dream home! This modern farmhouse inspired design will create the most beautiful backdrop for all of the memories to be had in this midwestern home. I had so much fun "filling in the blanks" & personalizing this space for my client. Cheers to new beginnings!
Idées déco de buanderies avec un sol en carrelage de céramique et un sol marron
5