Idées déco de buanderies avec un sol en carrelage de céramique et un sol marron
Trier par :
Budget
Trier par:Populaires du jour
121 - 140 sur 339 photos
1 sur 3
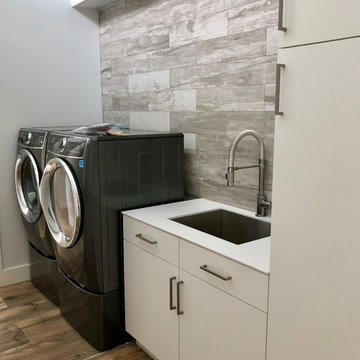
Réalisation d'une buanderie parallèle design dédiée et de taille moyenne avec un évier encastré, un placard à porte plane, des portes de placard blanches, un plan de travail en quartz modifié, un mur gris, un sol en carrelage de céramique, des machines côte à côte, un sol marron et un plan de travail blanc.
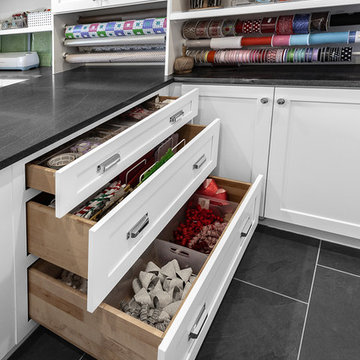
The laundry features are on one side – white Atlanta Lennon, shaker style cabinetry, matching washer and dryer and on the opposite side - craft room and gift wrapping space. Peek in those drawers to find everything you need for beautifully wrapping your next gift.
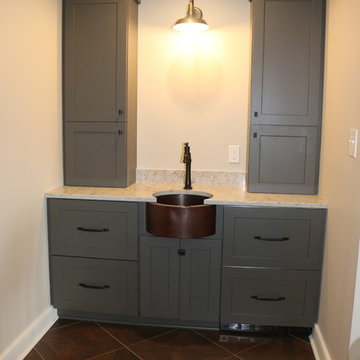
Storage and storage and more storage
Idées déco pour une grande buanderie moderne avec un évier encastré, un placard à porte shaker, des portes de placard grises, un plan de travail en granite, un mur gris, un sol en carrelage de céramique, un sol marron et un plan de travail beige.
Idées déco pour une grande buanderie moderne avec un évier encastré, un placard à porte shaker, des portes de placard grises, un plan de travail en granite, un mur gris, un sol en carrelage de céramique, un sol marron et un plan de travail beige.
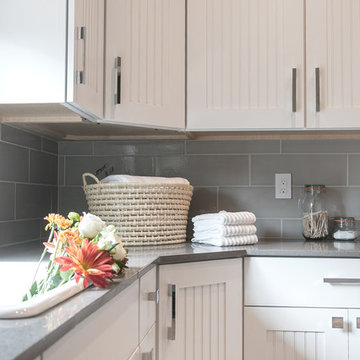
Modern farmhouse located on beautiful family land in WI. The character and warmth this home offers is welcoming to all. The clean white cabinets and shiplap keep the home bright white mixed metals and woods add charm and warmth to the home.
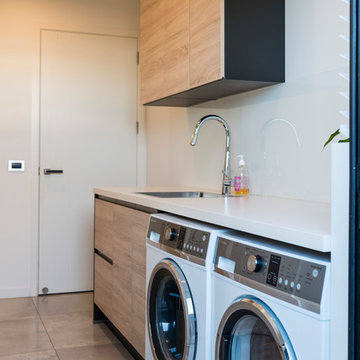
The laundry has kept the design style of the kitchen, using the same timber door fronts, and the black handless feature.
Note the hanging rail, and the impressive glass splash back made in 1 single piece!

From little things, big things grow. This project originated with a request for a custom sofa. It evolved into decorating and furnishing the entire lower floor of an urban apartment. The distinctive building featured industrial origins and exposed metal framed ceilings. Part of our brief was to address the unfinished look of the ceiling, while retaining the soaring height. The solution was to box out the trimmers between each beam, strengthening the visual impact of the ceiling without detracting from the industrial look or ceiling height.
We also enclosed the void space under the stairs to create valuable storage and completed a full repaint to round out the building works. A textured stone paint in a contrasting colour was applied to the external brick walls to soften the industrial vibe. Floor rugs and window treatments added layers of texture and visual warmth. Custom designed bookshelves were created to fill the double height wall in the lounge room.
With the success of the living areas, a kitchen renovation closely followed, with a brief to modernise and consider functionality. Keeping the same footprint, we extended the breakfast bar slightly and exchanged cupboards for drawers to increase storage capacity and ease of access. During the kitchen refurbishment, the scope was again extended to include a redesign of the bathrooms, laundry and powder room.
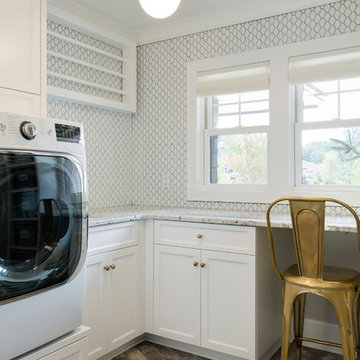
Laundry room with drying rack.
Inspiration pour une grande buanderie traditionnelle en L avec un placard à porte plane, des portes de placard blanches, un plan de travail en granite, un mur gris, un sol en carrelage de céramique, des machines côte à côte, un sol marron et un plan de travail blanc.
Inspiration pour une grande buanderie traditionnelle en L avec un placard à porte plane, des portes de placard blanches, un plan de travail en granite, un mur gris, un sol en carrelage de céramique, des machines côte à côte, un sol marron et un plan de travail blanc.
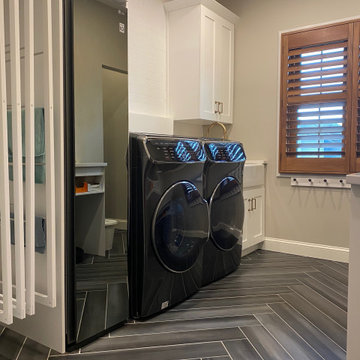
Réalisation d'une buanderie parallèle tradition dédiée et de taille moyenne avec un évier de ferme, un placard à porte plane, des portes de placard blanches, un plan de travail en quartz modifié, un mur beige, un sol en carrelage de céramique, des machines côte à côte, un sol marron et un plan de travail blanc.
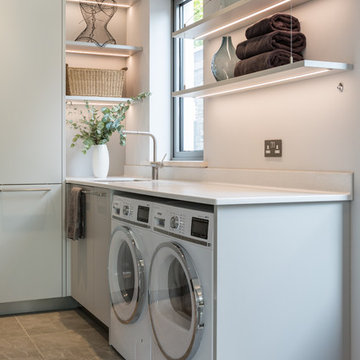
Utility design, supplied and installed in a this new build family home in Wimbledon, London. Keeping it light, bright and clean with Light grey furniture and Everest White Corian worktops.
Photo Credit: Marcel Baumhauer da Silva - hausofsilva.com
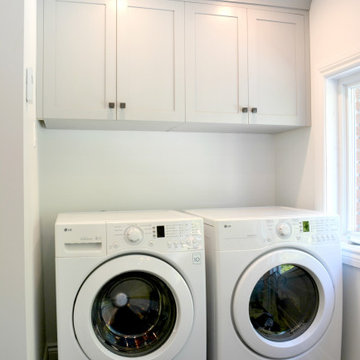
Bathroom renovation. Custom made cabinetry with pharmacy and custom made mirror. Rustic hardware and plumbing fixtures. New bath, sink and toilet. Mosaic tiles and subway tile for shower surround.
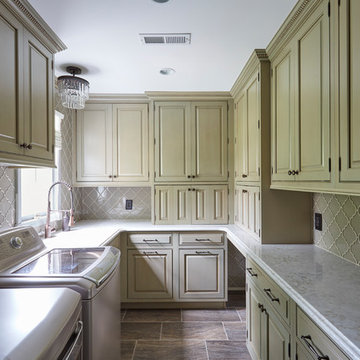
Idées déco pour une grande buanderie parallèle classique dédiée avec un évier posé, un placard avec porte à panneau surélevé, des portes de placards vertess, un plan de travail en quartz modifié, un sol en carrelage de céramique, des machines côte à côte et un sol marron.
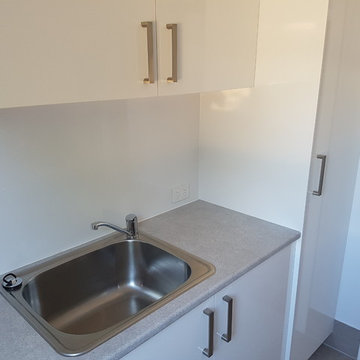
Sean Hillman
Aménagement d'une buanderie parallèle moderne dédiée et de taille moyenne avec un évier posé, un plan de travail en stratifié, un mur gris, un sol en carrelage de céramique, des machines superposées et un sol marron.
Aménagement d'une buanderie parallèle moderne dédiée et de taille moyenne avec un évier posé, un plan de travail en stratifié, un mur gris, un sol en carrelage de céramique, des machines superposées et un sol marron.
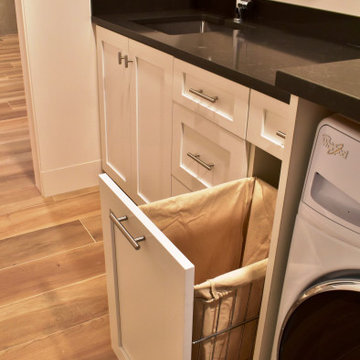
Plenty of counter space in this laundry room with re-purposed upper wall cabinets.
Rev-A-Shelf HRV-1520 S CR pull-out hamper.
Réalisation d'une buanderie parallèle champêtre dédiée et de taille moyenne avec un évier encastré, un placard à porte shaker, des portes de placard blanches, un plan de travail en quartz modifié, un mur beige, un sol en carrelage de céramique, des machines côte à côte, un sol marron et plan de travail noir.
Réalisation d'une buanderie parallèle champêtre dédiée et de taille moyenne avec un évier encastré, un placard à porte shaker, des portes de placard blanches, un plan de travail en quartz modifié, un mur beige, un sol en carrelage de céramique, des machines côte à côte, un sol marron et plan de travail noir.
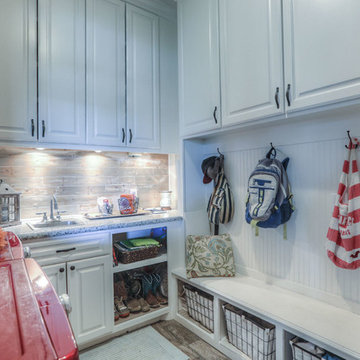
Cette photo montre une buanderie nature en U multi-usage et de taille moyenne avec un évier posé, un placard avec porte à panneau surélevé, des portes de placard blanches, un plan de travail en granite, un mur beige, un sol en carrelage de céramique, des machines côte à côte et un sol marron.
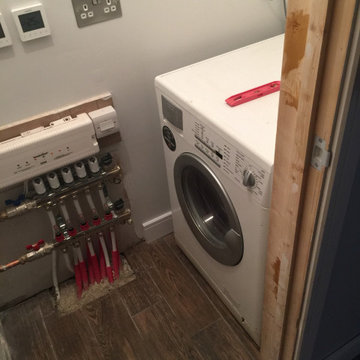
Idée de décoration pour une petite buanderie design en U avec un placard, un mur marron, un sol en carrelage de céramique et un sol marron.
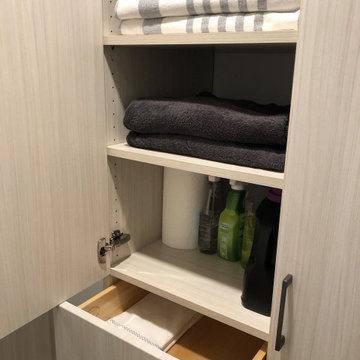
The Before Picture !
Cette image montre une buanderie linéaire design en bois clair dédiée et de taille moyenne avec un évier posé, un placard à porte plane, un plan de travail en quartz modifié, un mur beige, un sol en carrelage de céramique, des machines superposées, un sol marron et plan de travail noir.
Cette image montre une buanderie linéaire design en bois clair dédiée et de taille moyenne avec un évier posé, un placard à porte plane, un plan de travail en quartz modifié, un mur beige, un sol en carrelage de céramique, des machines superposées, un sol marron et plan de travail noir.
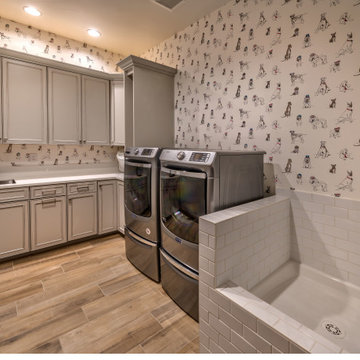
Aménagement d'une buanderie linéaire éclectique en bois vieilli dédiée et de taille moyenne avec un évier encastré, un plan de travail en quartz, un mur multicolore, un sol en carrelage de céramique, des machines côte à côte, un sol marron et un plan de travail blanc.
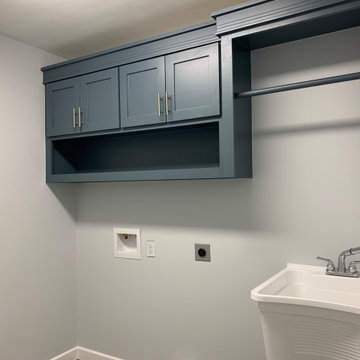
Cette photo montre une buanderie linéaire dédiée avec un évier utilitaire, un placard avec porte à panneau encastré, des portes de placard bleues, un mur gris, un sol en carrelage de céramique, des machines côte à côte et un sol marron.
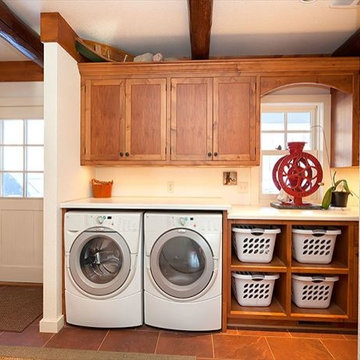
Cette photo montre une buanderie linéaire montagne en bois brun dédiée et de taille moyenne avec un plan de travail en surface solide, un mur blanc, un sol en carrelage de céramique, des machines côte à côte, un sol marron et un placard avec porte à panneau encastré.
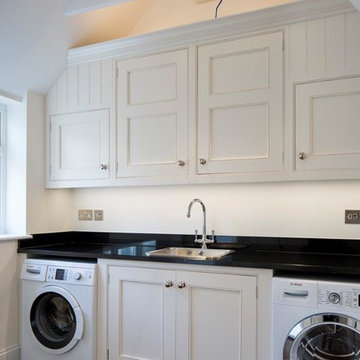
Idées déco pour une buanderie linéaire classique de taille moyenne avec un évier posé, un placard à porte affleurante, des portes de placard blanches, un plan de travail en granite, un mur beige, un sol en carrelage de céramique, des machines côte à côte et un sol marron.
Idées déco de buanderies avec un sol en carrelage de céramique et un sol marron
7