Idées déco de buanderies avec un sol en contreplaqué et un sol en liège
Trier par :
Budget
Trier par:Populaires du jour
21 - 40 sur 128 photos
1 sur 3
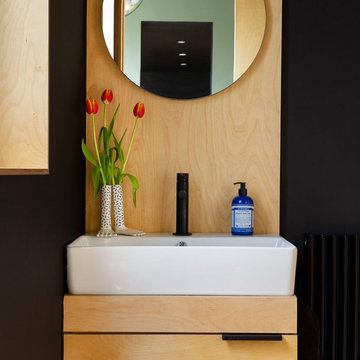
A compact WC and utility space with stacked machines.
Inspiration pour une petite buanderie design en bois multi-usage avec un sol en liège et des machines superposées.
Inspiration pour une petite buanderie design en bois multi-usage avec un sol en liège et des machines superposées.
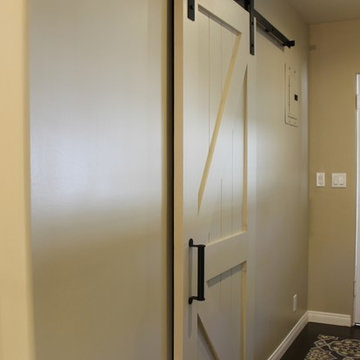
The laundry room is a narrow space that needs utility storage as well as a pantry. New full height cabinets are to the left of the new washer and dryer, and a new base and wall cabinet are on the right. The opposite wall contained the original utility closet. This was modified with new shelves and drawers to provide pantry storage. The original swinging door was replaced with a custom sliding barn door. New sun shades on the window and back door completes the new look.
JRY & Co.

Cette image montre une grande buanderie vintage dédiée avec un mur bleu, des machines côte à côte, un évier 2 bacs, un placard sans porte, des portes de placard blanches, un plan de travail gris et un sol en liège.
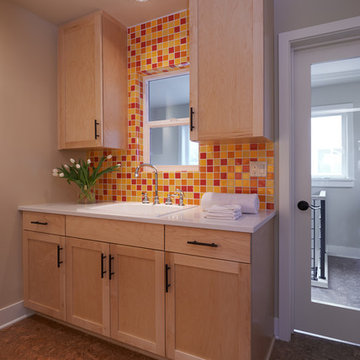
Dale Lang NW Architectural Photography
Exemple d'une buanderie parallèle craftsman en bois clair de taille moyenne et dédiée avec un placard à porte shaker, un sol en liège, un plan de travail en quartz modifié, des machines superposées, un évier posé, un sol marron, un mur gris et un plan de travail blanc.
Exemple d'une buanderie parallèle craftsman en bois clair de taille moyenne et dédiée avec un placard à porte shaker, un sol en liège, un plan de travail en quartz modifié, des machines superposées, un évier posé, un sol marron, un mur gris et un plan de travail blanc.
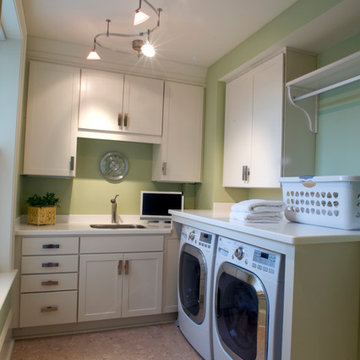
This transitional laundry room starts with a cork floor underneath and provides plenty of storage and counterspace for folding and sorting clothes. The serpentine track system adds function while providing visual interest.
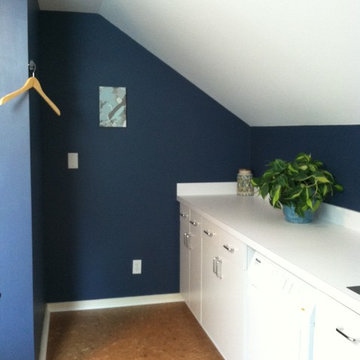
Laundry Room done by Organized Design in the 2014 Charlottesville Design House. Collaboration with Peggy Woodall of The Closet Factory. Paint color: Benjamin Moore's Van Deusen Blue, Cork flooring was installed, cabinetry installed by Closet Factory, new Kohler Sink & Faucet and Bosch washer & dryer. New lighting & hardware were installed, a cedar storage closet, and a chalkboard paint wall added. Designed for multiple functions: laundry, storage, and work space for kids or adults.
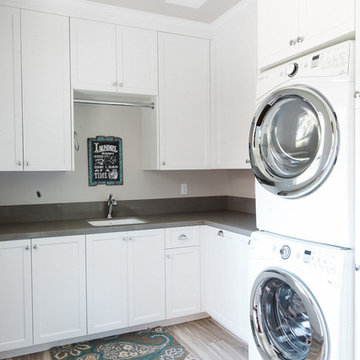
Idées déco pour une grande buanderie campagne en L dédiée avec un évier encastré, des portes de placard blanches, un plan de travail en surface solide, un mur gris, des machines superposées, un placard à porte shaker et un sol en contreplaqué.
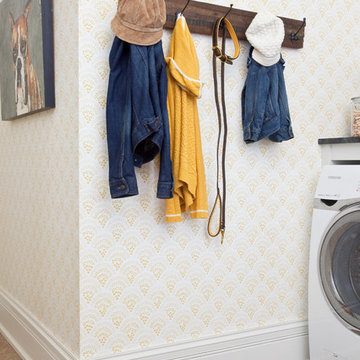
Christina Wedge Photography
Réalisation d'une buanderie tradition avec un sol en liège et des machines côte à côte.
Réalisation d'une buanderie tradition avec un sol en liège et des machines côte à côte.
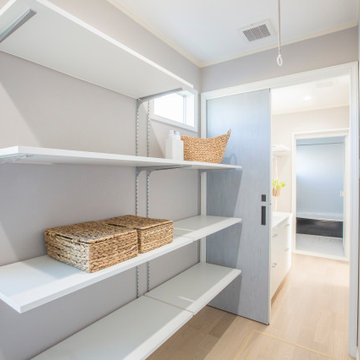
Cette image montre une buanderie design multi-usage avec un mur blanc, un sol en contreplaqué, un sol beige, un plafond en papier peint et du papier peint.
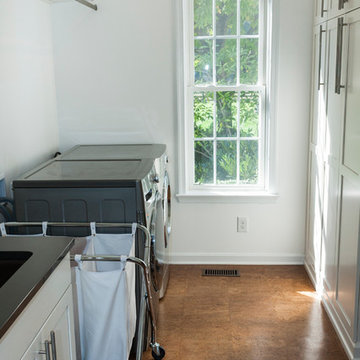
John Welsh
Exemple d'une buanderie avec un placard avec porte à panneau encastré, des portes de placard blanches, un mur blanc, un sol en liège, des machines côte à côte et un sol marron.
Exemple d'une buanderie avec un placard avec porte à panneau encastré, des portes de placard blanches, un mur blanc, un sol en liège, des machines côte à côte et un sol marron.
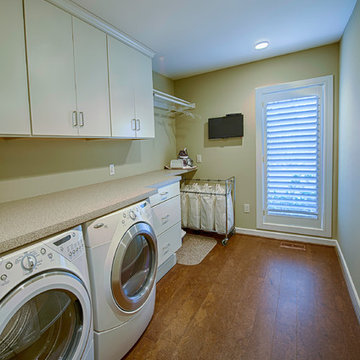
Robert J. Laramie Photography
Aménagement d'une buanderie linéaire classique avec un placard à porte plane, des portes de placard blanches, un mur beige, un sol en liège et des machines côte à côte.
Aménagement d'une buanderie linéaire classique avec un placard à porte plane, des portes de placard blanches, un mur beige, un sol en liège et des machines côte à côte.
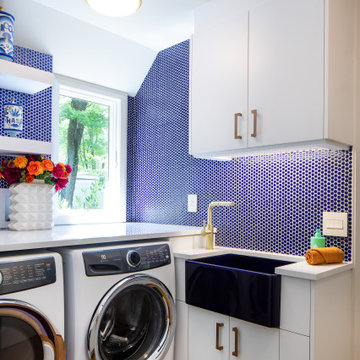
The laundry room makes the most of a tight space and uses penny tile again, this time in blue.
Cette photo montre une buanderie rétro avec un évier de ferme, un placard à porte plane, un plan de travail en quartz modifié, une crédence bleue, une crédence en céramique, un mur bleu, un sol en liège, des machines côte à côte et un plan de travail blanc.
Cette photo montre une buanderie rétro avec un évier de ferme, un placard à porte plane, un plan de travail en quartz modifié, une crédence bleue, une crédence en céramique, un mur bleu, un sol en liège, des machines côte à côte et un plan de travail blanc.
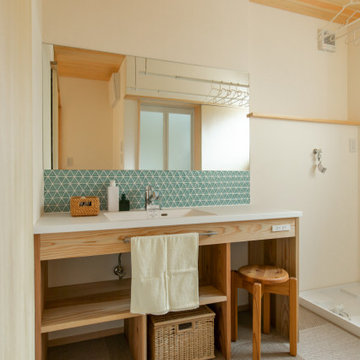
Inspiration pour une buanderie avec différentes finitions de placard, un mur beige, un sol en liège, un sol marron, un plan de travail blanc et un plafond en bois.
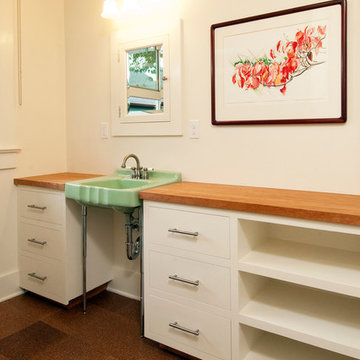
For this 1920’s bungalow, a comprehensive energy upgrade reduced energy consumption by 50%. Green Hammer worked in collaboration with furniture maker The Joinery to execute the fit and finish of the interiors.
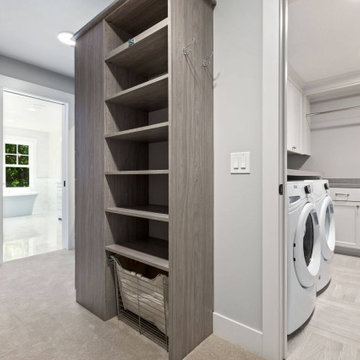
Would you like an open-shelf beside the laundry room?
Aménagement d'une buanderie moderne en L multi-usage et de taille moyenne avec un évier posé, un placard à porte shaker, des portes de placard blanches, un plan de travail en quartz modifié, une crédence grise, une crédence en carreau de porcelaine, un mur gris, un sol en contreplaqué, des machines côte à côte, un sol turquoise et un plan de travail gris.
Aménagement d'une buanderie moderne en L multi-usage et de taille moyenne avec un évier posé, un placard à porte shaker, des portes de placard blanches, un plan de travail en quartz modifié, une crédence grise, une crédence en carreau de porcelaine, un mur gris, un sol en contreplaqué, des machines côte à côte, un sol turquoise et un plan de travail gris.
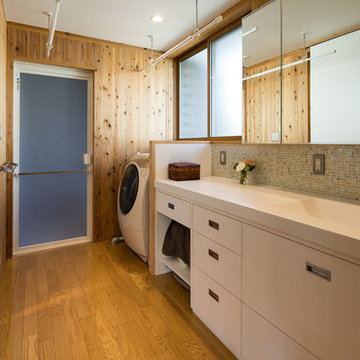
撮影:齋部 功
Exemple d'une buanderie linéaire nature multi-usage et de taille moyenne avec un évier intégré, un placard à porte affleurante, des portes de placard blanches, un plan de travail en surface solide, un mur marron, un sol en contreplaqué, un lave-linge séchant, un sol marron et un plan de travail blanc.
Exemple d'une buanderie linéaire nature multi-usage et de taille moyenne avec un évier intégré, un placard à porte affleurante, des portes de placard blanches, un plan de travail en surface solide, un mur marron, un sol en contreplaqué, un lave-linge séchant, un sol marron et un plan de travail blanc.
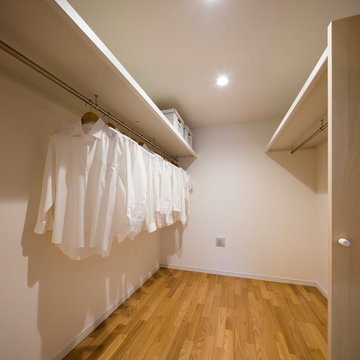
【布団を仕舞う収納を確保する家 】
Cette photo montre une petite buanderie scandinave en U avec un placard, un placard à porte affleurante, des portes de placard blanches, un mur blanc, un sol en contreplaqué et un sol marron.
Cette photo montre une petite buanderie scandinave en U avec un placard, un placard à porte affleurante, des portes de placard blanches, un mur blanc, un sol en contreplaqué et un sol marron.
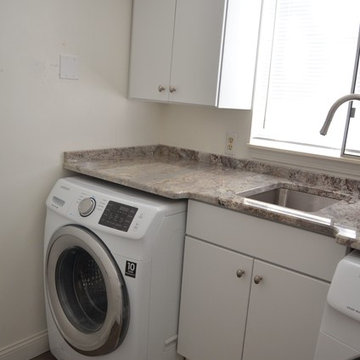
Pascal Lecoq
Réalisation d'une petite buanderie linéaire design dédiée avec un évier 1 bac, un placard à porte plane, des portes de placard blanches, un plan de travail en granite, un sol en contreplaqué et des machines côte à côte.
Réalisation d'une petite buanderie linéaire design dédiée avec un évier 1 bac, un placard à porte plane, des portes de placard blanches, un plan de travail en granite, un sol en contreplaqué et des machines côte à côte.
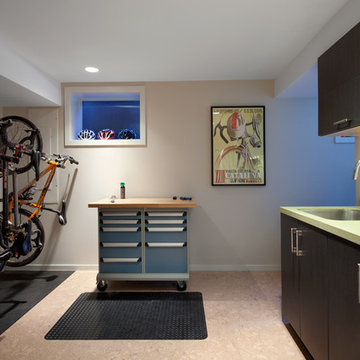
Utility meets mobility. Storage and function both required, both met.
Ema Peter Photography
Cette image montre une buanderie design en bois foncé avec un évier encastré, un placard à porte plane, un mur beige, un sol en liège et des machines superposées.
Cette image montre une buanderie design en bois foncé avec un évier encastré, un placard à porte plane, un mur beige, un sol en liège et des machines superposées.
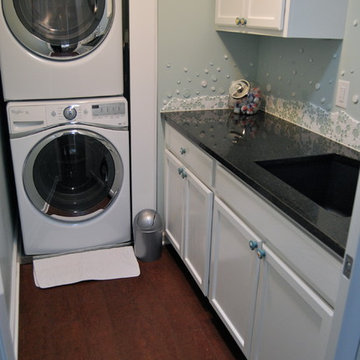
Exemple d'une buanderie chic en L dédiée et de taille moyenne avec un évier 1 bac, un placard avec porte à panneau encastré, des portes de placard blanches, un plan de travail en granite, un mur bleu, un sol en liège et des machines superposées.
Idées déco de buanderies avec un sol en contreplaqué et un sol en liège
2