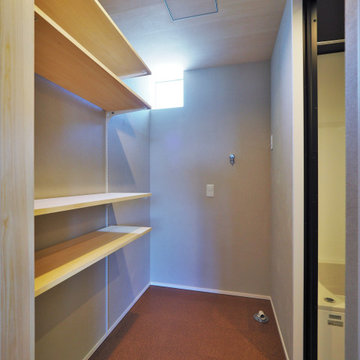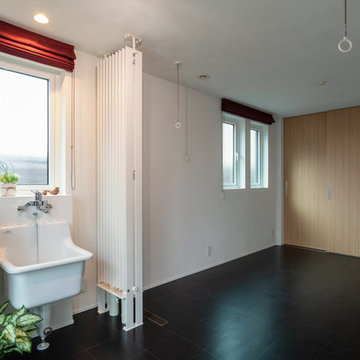Idées déco de buanderies avec un sol en contreplaqué et un sol en liège
Trier par :
Budget
Trier par:Populaires du jour
81 - 100 sur 128 photos
1 sur 3
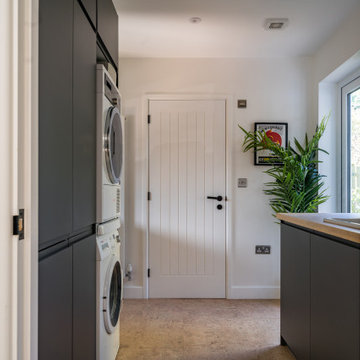
Utility room with cabinets and freestanding appliances.
Cette image montre une petite buanderie parallèle minimaliste avec un placard, un évier intégré, des portes de placard grises, un plan de travail en bois, un mur blanc, un sol en liège, des machines superposées et un plan de travail beige.
Cette image montre une petite buanderie parallèle minimaliste avec un placard, un évier intégré, des portes de placard grises, un plan de travail en bois, un mur blanc, un sol en liège, des machines superposées et un plan de travail beige.
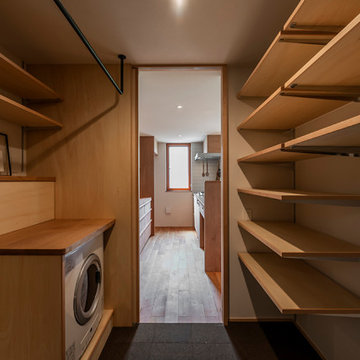
Cette image montre une buanderie parallèle dédiée avec un placard sans porte, un plan de travail en bois, un mur blanc, un sol en liège et des machines côte à côte.
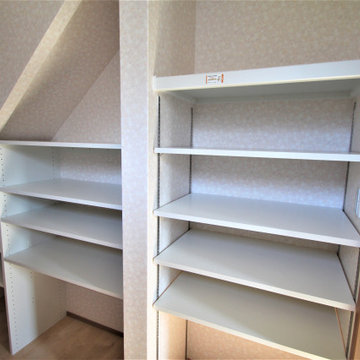
階段下を活用したマルチ収納
Idée de décoration pour une buanderie champêtre dédiée avec un sol en contreplaqué, un sol marron, un plafond en papier peint et du papier peint.
Idée de décoration pour une buanderie champêtre dédiée avec un sol en contreplaqué, un sol marron, un plafond en papier peint et du papier peint.
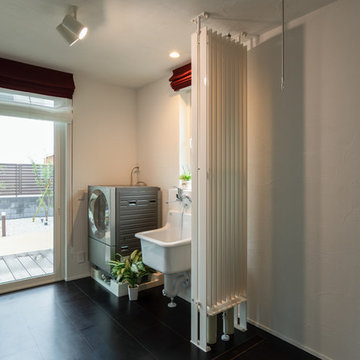
Cette photo montre une buanderie tendance avec un mur blanc, un sol en liège et un sol noir.
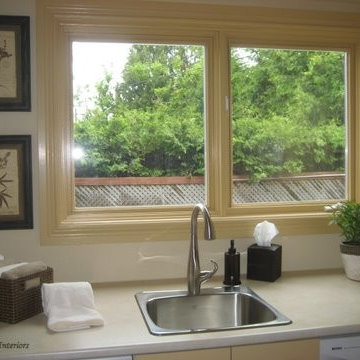
The space was essentially a mud room at the home’s back entry which over the years had been converted to a laundry area and small powder room.
A recent renovation of the adjacent kitchen dictated that the flooring for this area would be the same cork, and as the powder room could be seen from the kitchen and dining area, it was important that the colour scheme flow cohesively from the family area. Counter space was maximized by placing the work surface in front of the window on the widest wall (82“) and increasing the counter depth to 30”. Shelving in the alcove, wall cabinet and under sink cabinet provides accessible hidden storage.
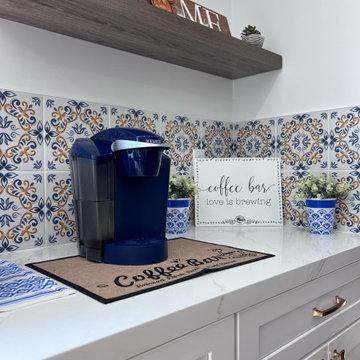
Step into the Moroccan Kitchen in Ontario, where a captivating blend of cultural inspiration and modern design awaits. This space embraces the rich colors and intricate patterns of Moroccan aesthetics, transporting you to a world of beauty and warmth.
Let’s set the Mood
The wood panel flooring sets the stage, adding a natural and inviting foundation to the kitchen and dining area. Recessed lighting illuminates the space, casting a soft and ambient glow that highlights the thoughtful design elements.
A focal point of the kitchen is the custom blue kitchen island, designed with an overhang for additional seating. The island boasts a custom quartz counter and elegant bronze fixtures, creating a harmonious balance of style and functionality. Pendant overhang lighting gracefully suspends above the island, adding a warm and inviting ambiance.
Moroccan Charm
Custom white kitchen cabinets with bronze handles offer ample storage while adding a touch of classic charm. A farmhouse-style kitchen sink with an apron brings rustic elegance to the space, complemented by a bronze sink faucet. The custom white cabinets continue with a quartz counter, providing a durable and beautiful surface for food preparation and display.
A new stove and kitchen hood elevate the functionality of the kitchen, combining modern convenience with a tasteful design. The white, blue, and gold Moroccan-style backsplash tiles become a striking focal point, infusing the space with the allure of Moroccan craftsmanship and artistry.
Personalized Coffee Station
Continuing the design theme, the custom white cabinets with bronze handles extend to a personalized coffee station, tailored to the client’s preferences. A quartz counter adds a sleek touch, creating a dedicated area for indulging in coffee delights.
As you bask in the kitchen, every detail enchants with its thoughtful integration of colors, textures, and cultural elements. This space seamlessly blends the allure of Moroccan aesthetics with contemporary design, offering a vibrant and inviting kitchen and dining area that captures the essence of global inspiration.
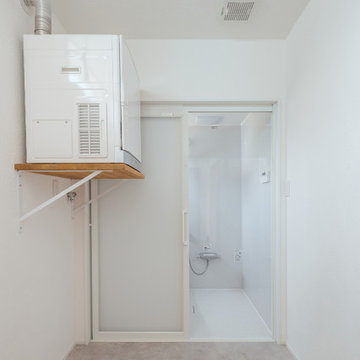
脱衣所+ランドリールーム。
珊瑚塗装にし、調湿効果にきたいできます。
床はグレーにし壁天井はホワイト。
爽やかな空間です。
Idée de décoration pour une buanderie de taille moyenne avec un sol en contreplaqué, des machines superposées, un sol gris, un plan de travail marron, un plafond en lambris de bois et du lambris de bois.
Idée de décoration pour une buanderie de taille moyenne avec un sol en contreplaqué, des machines superposées, un sol gris, un plan de travail marron, un plafond en lambris de bois et du lambris de bois.
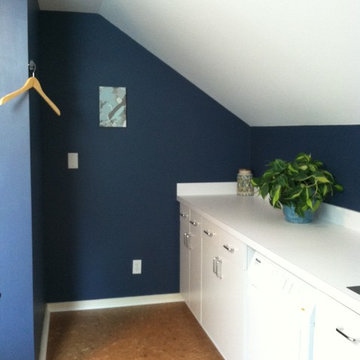
Laundry Room done by Organized Design in the 2014 Charlottesville Design House. Collaboration with Peggy Woodall of The Closet Factory. Paint color: Benjamin Moore's Van Deusen Blue, Cork flooring was installed, cabinetry installed by Closet Factory, new Kohler Sink & Faucet and Bosch washer & dryer. New lighting & hardware were installed, a cedar storage closet, and a chalkboard paint wall added. Designed for multiple functions: laundry, storage, and work space for kids or adults.
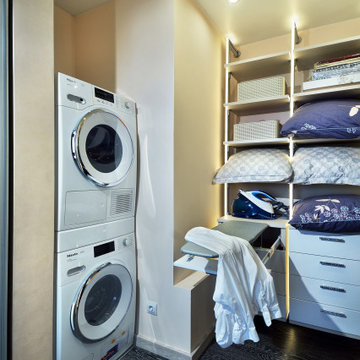
В гардеробной комнате при спальне разместилась не только удобная и эргономичная зона хранения, но и складная гладильная доска, которая прячется в выдвижной ящик комода и стиральная и сушильная машинки.

This utility room (and WC) was created in a previously dead space. It included a new back door to the garden and lots of storage as well as more work surface and also a second sink. We continued the floor through. Glazed doors to the front and back of the house meant we could get light from all areas and access to all areas of the home.
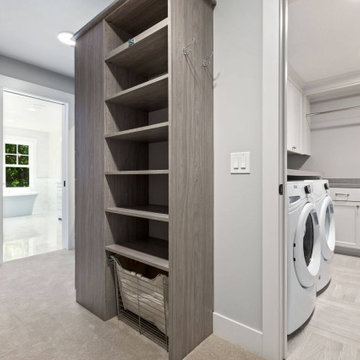
Would you like an open-shelf beside the laundry room?
Aménagement d'une buanderie moderne en L multi-usage et de taille moyenne avec un évier posé, un placard à porte shaker, des portes de placard blanches, un plan de travail en quartz modifié, une crédence grise, une crédence en carreau de porcelaine, un mur gris, un sol en contreplaqué, des machines côte à côte, un sol turquoise et un plan de travail gris.
Aménagement d'une buanderie moderne en L multi-usage et de taille moyenne avec un évier posé, un placard à porte shaker, des portes de placard blanches, un plan de travail en quartz modifié, une crédence grise, une crédence en carreau de porcelaine, un mur gris, un sol en contreplaqué, des machines côte à côte, un sol turquoise et un plan de travail gris.
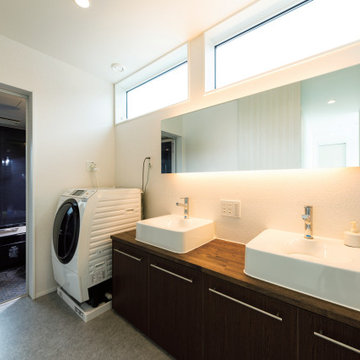
洗面台はホテルライクなツーボウル仕上げにしました。ワイドな高窓から光が差して朝は清々しく、夜はワイドミラーの間接照明でやわらかく、ムーディに。「リラックスタイムをくつろいで過ごせるように」(Oさま)と、浴室はシックで落ち着きのある色合いに仕上げました。
Idées déco pour une buanderie linéaire moderne multi-usage et de taille moyenne avec un évier posé, un placard à porte affleurante, des portes de placard marrons, un plan de travail en bois, un mur blanc, un sol en contreplaqué, un lave-linge séchant, un sol gris, un plan de travail marron, un plafond en papier peint et du papier peint.
Idées déco pour une buanderie linéaire moderne multi-usage et de taille moyenne avec un évier posé, un placard à porte affleurante, des portes de placard marrons, un plan de travail en bois, un mur blanc, un sol en contreplaqué, un lave-linge séchant, un sol gris, un plan de travail marron, un plafond en papier peint et du papier peint.
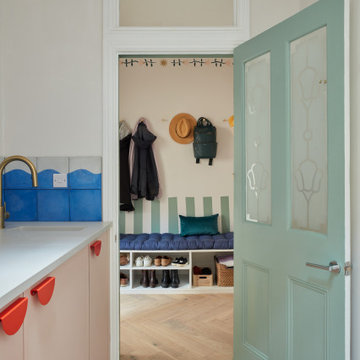
playful utility room, with pink cabinets and bright red handles looking through to the hall coats storage
Exemple d'une petite buanderie linéaire éclectique avec un évier 1 bac, un placard à porte plane, un plan de travail en quartz modifié, une crédence bleue, un mur blanc, un sol en liège, un lave-linge séchant et un plan de travail gris.
Exemple d'une petite buanderie linéaire éclectique avec un évier 1 bac, un placard à porte plane, un plan de travail en quartz modifié, une crédence bleue, un mur blanc, un sol en liège, un lave-linge séchant et un plan de travail gris.
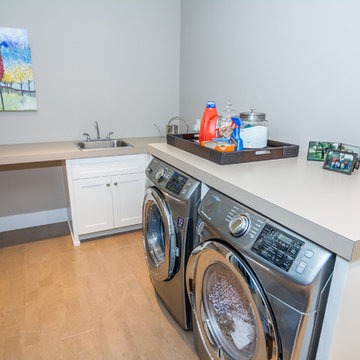
Cette image montre une grande buanderie parallèle multi-usage avec un évier utilitaire, un placard à porte shaker, des portes de placard blanches, un plan de travail en stratifié, un mur beige, un sol en liège et des machines côte à côte.
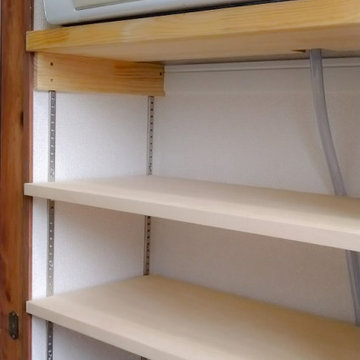
Réalisation d'une buanderie minimaliste de taille moyenne avec un mur blanc, un sol en contreplaqué, un sol marron, un plafond en papier peint et du papier peint.
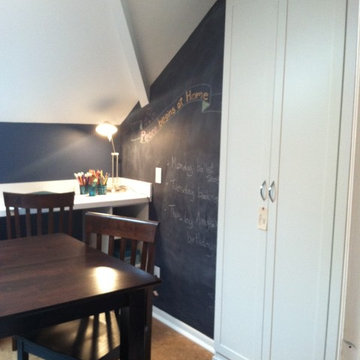
Laundry Room done by Organized Design in the 2014 Charlottesville Design House. Collaboration with Peggy Woodall of The Closet Factory. Paint color: Benjamin Moore's Van Deusen Blue, Cork flooring was installed, cabinetry installed by Closet Factory, new Kohler Sink & Faucet and Bosch washer & dryer. New lighting & hardware were installed, a cedar storage closet, and a chalkboard paint wall added. Designed for multiple functions: laundry, storage, and work space for kids or adults.
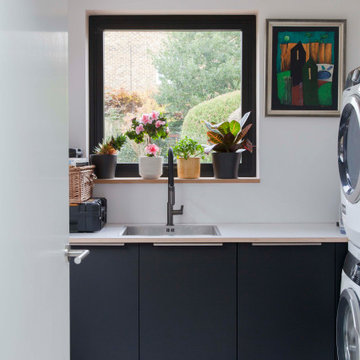
utility room with square window
Cette photo montre une buanderie tendance de taille moyenne avec un évier intégré, un placard à porte plane, un mur blanc, un sol en liège, un sol blanc et un plan de travail blanc.
Cette photo montre une buanderie tendance de taille moyenne avec un évier intégré, un placard à porte plane, un mur blanc, un sol en liège, un sol blanc et un plan de travail blanc.
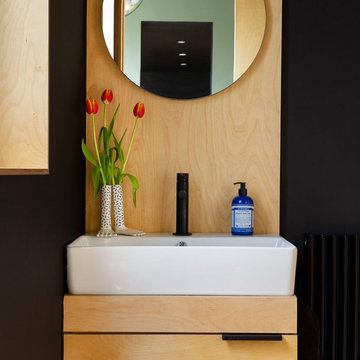
A compact WC and utility space with stacked machines.
Inspiration pour une petite buanderie design en bois multi-usage avec un sol en liège et des machines superposées.
Inspiration pour une petite buanderie design en bois multi-usage avec un sol en liège et des machines superposées.
Idées déco de buanderies avec un sol en contreplaqué et un sol en liège
5
