Idées déco de buanderies avec un sol en vinyl et des machines côte à côte
Trier par :
Budget
Trier par:Populaires du jour
101 - 120 sur 1 344 photos
1 sur 3

Inspiration pour une très grande buanderie parallèle design dédiée avec un évier posé, un placard à porte plane, des portes de placard blanches, un plan de travail en quartz, un mur blanc, un sol en vinyl, des machines côte à côte, un sol blanc et plan de travail noir.
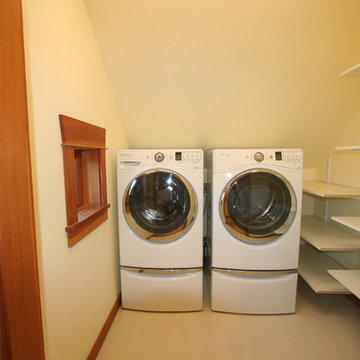
This compact laundry room functions like full size with loads of adjustable shelving, a pocket door for saving space and a window to let in the light. Joe Gates Construction, Inc offers full service custom building, remodeling and project management. From design and permitting to their team of expert craftsmen, call on them for excellent results in your next building project.
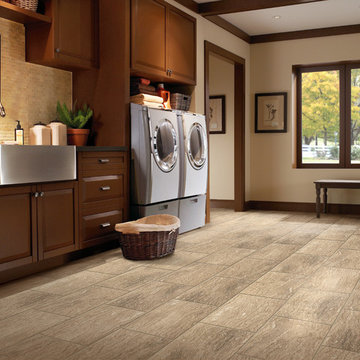
VERO‾STONE™ FLOORING from Carpet One Floor & Home welcomes you to the best of both worlds - the impressive look of authentic stone with the warmth and softness of engineered vinyl. Durable and long-lasting, these floors are perfect for your laundry room.

This was our 2016 Parade Home and our model home for our Cantera Cliffs Community. This unique home gets better and better as you pass through the private front patio courtyard and into a gorgeous entry. The study conveniently located off the entry can also be used as a fourth bedroom. A large walk-in closet is located inside the master bathroom with convenient access to the laundry room. The great room, dining and kitchen area is perfect for family gathering. This home is beautiful inside and out.
Jeremiah Barber
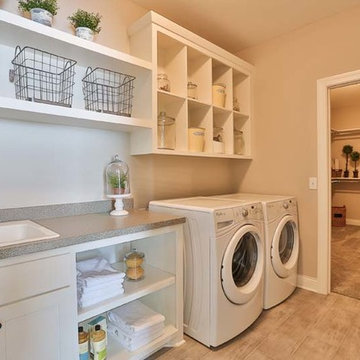
Réalisation d'une buanderie linéaire tradition multi-usage et de taille moyenne avec un évier posé, un placard sans porte, des portes de placard blanches, un plan de travail en stratifié, un mur beige, un sol en vinyl et des machines côte à côte.

Cette image montre une grande buanderie parallèle marine dédiée avec un évier posé, des portes de placard bleues, un plan de travail en stratifié, un sol en vinyl, des machines côte à côte, un sol gris, un plan de travail gris, un placard à porte shaker et un mur beige.

Cette photo montre une buanderie parallèle bord de mer dédiée et de taille moyenne avec un évier encastré, un placard à porte plane, des portes de placard grises, un plan de travail en quartz modifié, une crédence bleue, une crédence en carreau de ciment, un mur blanc, un sol en vinyl, des machines côte à côte, un sol beige et un plan de travail gris.

Tired of doing laundry in an unfinished rugged basement? The owners of this 1922 Seward Minneapolis home were as well! They contacted Castle to help them with their basement planning and build for a finished laundry space and new bathroom with shower.
Changes were first made to improve the health of the home. Asbestos tile flooring/glue was abated and the following items were added: a sump pump and drain tile, spray foam insulation, a glass block window, and a Panasonic bathroom fan.
After the designer and client walked through ideas to improve flow of the space, we decided to eliminate the existing 1/2 bath in the family room and build the new 3/4 bathroom within the existing laundry room. This allowed the family room to be enlarged.
Plumbing fixtures in the bathroom include a Kohler, Memoirs® Stately 24″ pedestal bathroom sink, Kohler, Archer® sink faucet and showerhead in polished chrome, and a Kohler, Highline® Comfort Height® toilet with Class Five® flush technology.
American Olean 1″ hex tile was installed in the shower’s floor, and subway tile on shower walls all the way up to the ceiling. A custom frameless glass shower enclosure finishes the sleek, open design.
Highly wear-resistant Adura luxury vinyl tile flooring runs throughout the entire bathroom and laundry room areas.
The full laundry room was finished to include new walls and ceilings. Beautiful shaker-style cabinetry with beadboard panels in white linen was chosen, along with glossy white cultured marble countertops from Central Marble, a Blanco, Precis 27″ single bowl granite composite sink in cafe brown, and a Kohler, Bellera® sink faucet.
We also decided to save and restore some original pieces in the home, like their existing 5-panel doors; one of which was repurposed into a pocket door for the new bathroom.
The homeowners completed the basement finish with new carpeting in the family room. The whole basement feels fresh, new, and has a great flow. They will enjoy their healthy, happy home for years to come.
Designed by: Emily Blonigen
See full details, including before photos at https://www.castlebri.com/basements/project-3378-1/

Réalisation d'une petite buanderie parallèle minimaliste dédiée avec un évier encastré, un placard à porte shaker, des portes de placard blanches, un plan de travail en stratifié, un mur gris, un sol en vinyl, des machines côte à côte, un sol gris et un plan de travail gris.

Cette photo montre une buanderie chic dédiée avec un évier posé, un placard à porte plane, un mur blanc, des machines côte à côte, un sol multicolore, un plan de travail blanc, un sol en vinyl et des portes de placard bleues.

Lubbock parade homes 2011..
Réalisation d'une grande buanderie tradition en U dédiée avec un placard à porte affleurante, des portes de placard blanches, un plan de travail en granite, un mur blanc, un sol en vinyl, des machines côte à côte, un sol multicolore et un plan de travail multicolore.
Réalisation d'une grande buanderie tradition en U dédiée avec un placard à porte affleurante, des portes de placard blanches, un plan de travail en granite, un mur blanc, un sol en vinyl, des machines côte à côte, un sol multicolore et un plan de travail multicolore.

Exemple d'une buanderie linéaire chic dédiée et de taille moyenne avec un évier de ferme, un placard avec porte à panneau encastré, des portes de placard blanches, un plan de travail en quartz modifié, un mur vert, un sol en vinyl, des machines côte à côte, un sol multicolore et un plan de travail blanc.

Idées déco pour une grande buanderie linéaire classique avec un évier de ferme, un placard à porte plane, des portes de placard blanches, un plan de travail en granite, un mur blanc, des machines côte à côte, un sol en vinyl, un sol beige et un plan de travail gris.
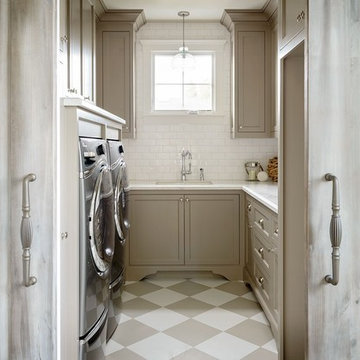
Réalisation d'une buanderie tradition en U dédiée et de taille moyenne avec un évier encastré, un placard avec porte à panneau encastré, un plan de travail en quartz, un mur blanc, un sol en vinyl, des machines côte à côte, un sol multicolore et des portes de placard grises.

Making every corner perform with storage galore. Drawers, charging station, laundry shelves and baskets, huge workspace, hanging and folding station, and laundry hampers.
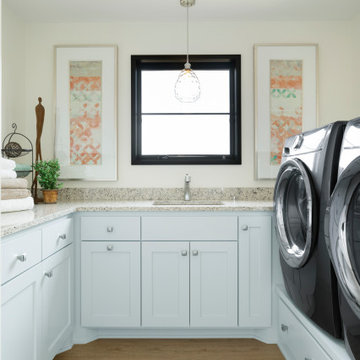
White laundry room with granite countertops and pedestals for washer & dryer.
Idée de décoration pour une grande buanderie tradition en U dédiée avec un évier encastré, un placard à porte plane, des portes de placard blanches, un plan de travail en granite, un mur blanc, un sol en vinyl, des machines côte à côte, un sol marron et un plan de travail beige.
Idée de décoration pour une grande buanderie tradition en U dédiée avec un évier encastré, un placard à porte plane, des portes de placard blanches, un plan de travail en granite, un mur blanc, un sol en vinyl, des machines côte à côte, un sol marron et un plan de travail beige.

Cette image montre une buanderie parallèle minimaliste en bois brun dédiée et de taille moyenne avec un évier posé, un placard à porte plane, plan de travail carrelé, une crédence blanche, une crédence en céramique, un mur gris, un sol en vinyl, des machines côte à côte, un sol gris et un plan de travail beige.
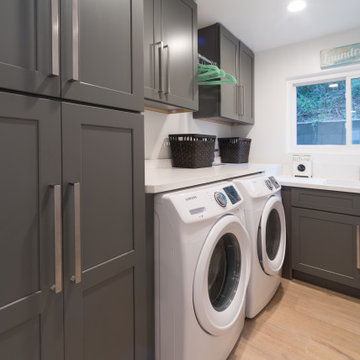
Del Mar Project. Full House Remodeling. Contemporary Kitchen, Living Room, Bathrooms, Hall, and Stairways. Vynil Floor Panels. Custom made concrete bathroom sink. Flat Panels Vanity with double under-mount sinks and quartz countertop. Flat-panel Glossy White Kitchen Cabinets flat panel with white quartz countertop and stainless steel kitchen appliances. Custom Made Stairways. Laundry room with grey shaker solid wood cabinets and white countertop quartz.
Remodeled by Europe Construction

In the laundry room, Medallion Gold series Park Place door style with flat center panel finished in Chai Latte classic paint accented with Westerly 3 ¾” pulls in Satin Nickel. Giallo Traversella Granite was installed on the countertop. A Moen Arbor single handle faucet with pull down spray in Spot Resist Stainless. The sink is a Blanco Liven laundry sink finished in truffle. The flooring is Kraus Enstyle Culbres vinyl tile 12” x 24” in the color Blancos.
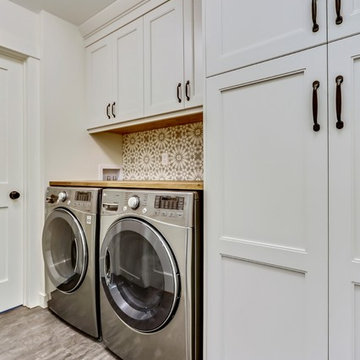
Ample storage for this family was a priority for keeping this laundry area organized and stress free. The kid's bathroom has a laundry chute into this area from the second floor.
Idées déco de buanderies avec un sol en vinyl et des machines côte à côte
6