Idées déco de buanderies avec un sol en vinyl et des machines côte à côte
Trier par :
Budget
Trier par:Populaires du jour
121 - 140 sur 1 344 photos
1 sur 3
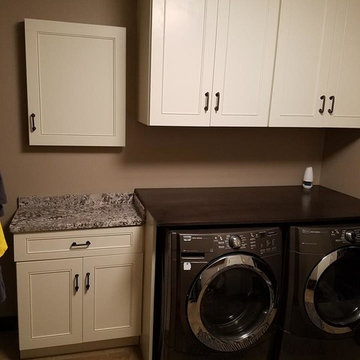
Sollid Cabinets In The Laundry Room With A Slab Of granite Counter Tops. Coretec Vinyl Tiles For Flooring.
Cette photo montre une buanderie linéaire nature multi-usage et de taille moyenne avec un placard à porte shaker, des portes de placard blanches, un plan de travail en granite, un sol en vinyl, des machines côte à côte et un sol beige.
Cette photo montre une buanderie linéaire nature multi-usage et de taille moyenne avec un placard à porte shaker, des portes de placard blanches, un plan de travail en granite, un sol en vinyl, des machines côte à côte et un sol beige.
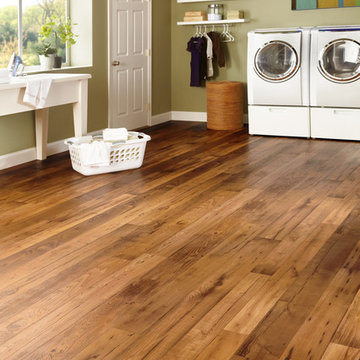
Vinyl plank flooring is a great flooring option for a laundry room because it's super durable and water resistant.
Cette photo montre une grande buanderie nature dédiée avec un mur blanc, un sol en vinyl et des machines côte à côte.
Cette photo montre une grande buanderie nature dédiée avec un mur blanc, un sol en vinyl et des machines côte à côte.
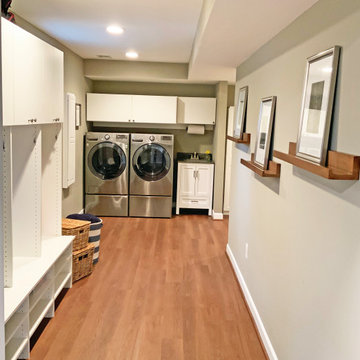
Converted former dog kennel grooming room into family laundry room. Added cubbies for additional storage in mud room area. Vinyl plank flooring adds water resistance to high traffic mud room.
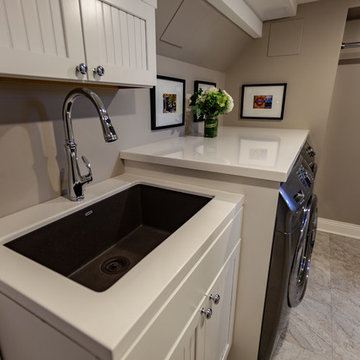
Tired of doing laundry in an unfinished rugged basement? The owners of this 1922 Seward Minneapolis home were as well! They contacted Castle to help them with their basement planning and build for a finished laundry space and new bathroom with shower.
Changes were first made to improve the health of the home. Asbestos tile flooring/glue was abated and the following items were added: a sump pump and drain tile, spray foam insulation, a glass block window, and a Panasonic bathroom fan.
After the designer and client walked through ideas to improve flow of the space, we decided to eliminate the existing 1/2 bath in the family room and build the new 3/4 bathroom within the existing laundry room. This allowed the family room to be enlarged.
Plumbing fixtures in the bathroom include a Kohler, Memoirs® Stately 24″ pedestal bathroom sink, Kohler, Archer® sink faucet and showerhead in polished chrome, and a Kohler, Highline® Comfort Height® toilet with Class Five® flush technology.
American Olean 1″ hex tile was installed in the shower’s floor, and subway tile on shower walls all the way up to the ceiling. A custom frameless glass shower enclosure finishes the sleek, open design.
Highly wear-resistant Adura luxury vinyl tile flooring runs throughout the entire bathroom and laundry room areas.
The full laundry room was finished to include new walls and ceilings. Beautiful shaker-style cabinetry with beadboard panels in white linen was chosen, along with glossy white cultured marble countertops from Central Marble, a Blanco, Precis 27″ single bowl granite composite sink in cafe brown, and a Kohler, Bellera® sink faucet.
We also decided to save and restore some original pieces in the home, like their existing 5-panel doors; one of which was repurposed into a pocket door for the new bathroom.
The homeowners completed the basement finish with new carpeting in the family room. The whole basement feels fresh, new, and has a great flow. They will enjoy their healthy, happy home for years to come.
Designed by: Emily Blonigen
See full details, including before photos at https://www.castlebri.com/basements/project-3378-1/

Exemple d'une petite buanderie linéaire en bois clair dédiée avec un placard à porte plane, un plan de travail en quartz modifié, une crédence rose, une crédence en céramique, un mur jaune, un sol en vinyl, des machines côte à côte, un sol rose et un plan de travail blanc.

Kirsten Sessions Photography
Cette image montre une grande buanderie parallèle craftsman multi-usage avec un évier encastré, un placard à porte shaker, des portes de placard blanches, un plan de travail en quartz modifié, un sol en vinyl, des machines côte à côte et un mur blanc.
Cette image montre une grande buanderie parallèle craftsman multi-usage avec un évier encastré, un placard à porte shaker, des portes de placard blanches, un plan de travail en quartz modifié, un sol en vinyl, des machines côte à côte et un mur blanc.
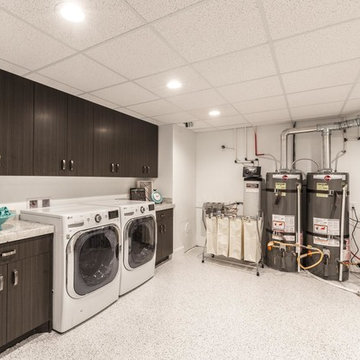
Réalisation d'une grande buanderie linéaire tradition en bois brun dédiée avec un placard à porte plane, un plan de travail en granite, un mur blanc, un sol en vinyl, des machines côte à côte et un sol gris.
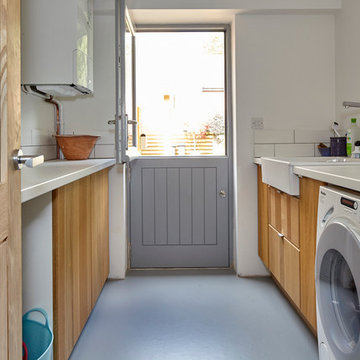
Michael Crockett Photography
Cette photo montre une petite buanderie parallèle tendance en bois brun avec un évier de ferme, un placard à porte plane, un plan de travail en stratifié, un sol en vinyl et des machines côte à côte.
Cette photo montre une petite buanderie parallèle tendance en bois brun avec un évier de ferme, un placard à porte plane, un plan de travail en stratifié, un sol en vinyl et des machines côte à côte.

Laundry room Concept, modern farmhouse, with farmhouse sink, wood floors, grey cabinets, mini fridge in Powell
Cette photo montre une buanderie parallèle nature multi-usage et de taille moyenne avec un évier de ferme, un placard à porte shaker, des portes de placard grises, un plan de travail en quartz, un mur beige, un sol en vinyl, des machines côte à côte, un sol multicolore et un plan de travail blanc.
Cette photo montre une buanderie parallèle nature multi-usage et de taille moyenne avec un évier de ferme, un placard à porte shaker, des portes de placard grises, un plan de travail en quartz, un mur beige, un sol en vinyl, des machines côte à côte, un sol multicolore et un plan de travail blanc.
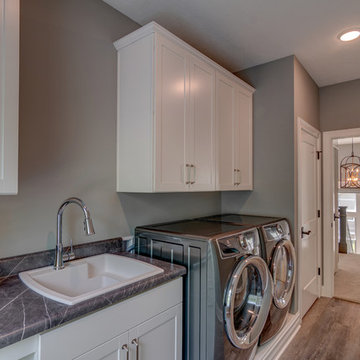
A second level laundry room adds ease for homeowners, so that they do not have to haul dirty clothes across the home.
Photo Credit: Tom Graham
Aménagement d'une buanderie linéaire craftsman dédiée avec un évier posé, des portes de placard blanches, un plan de travail en stratifié, un mur gris, un sol en vinyl, des machines côte à côte, un sol marron et un plan de travail gris.
Aménagement d'une buanderie linéaire craftsman dédiée avec un évier posé, des portes de placard blanches, un plan de travail en stratifié, un mur gris, un sol en vinyl, des machines côte à côte, un sol marron et un plan de travail gris.
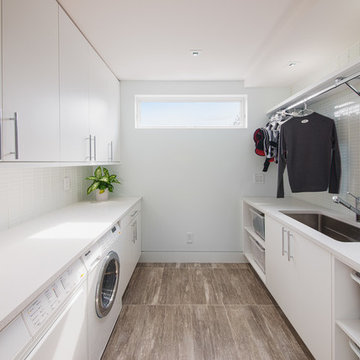
Photolux
Idées déco pour une buanderie parallèle contemporaine dédiée et de taille moyenne avec des portes de placard blanches, un évier encastré, un placard à porte plane, un plan de travail en quartz, un mur blanc, un sol en vinyl, des machines côte à côte, un sol marron et un plan de travail blanc.
Idées déco pour une buanderie parallèle contemporaine dédiée et de taille moyenne avec des portes de placard blanches, un évier encastré, un placard à porte plane, un plan de travail en quartz, un mur blanc, un sol en vinyl, des machines côte à côte, un sol marron et un plan de travail blanc.
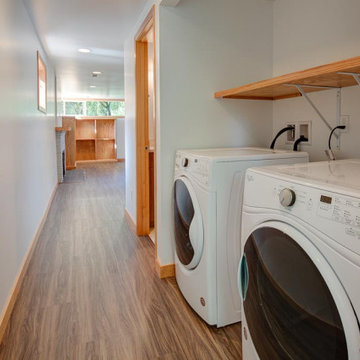
Idée de décoration pour une petite buanderie linéaire tradition avec un placard, un mur gris, un sol en vinyl, des machines côte à côte et un sol marron.

Exemple d'une buanderie parallèle bord de mer dédiée et de taille moyenne avec un évier encastré, un placard à porte shaker, des portes de placard blanches, un plan de travail en surface solide, un mur blanc, un sol en vinyl, des machines côte à côte, un sol multicolore et plan de travail noir.
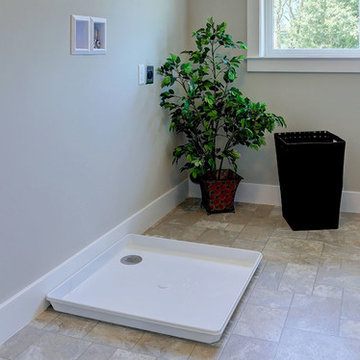
This 2-story home boasts an attractive exterior with welcoming front porch complete with decorative posts. The 2-car garage opens to a mudroom entry with built-in lockers. The open floor plan includes 9’ceilings on the first floor and a convenient flex space room to the front of the home. Hardwood flooring in the foyer extends to the powder room, mudroom, kitchen, and breakfast area. The kitchen is well-appointed with cabinetry featuring decorative crown molding, Cambria countertops with tile backsplash, a pantry, and stainless steel appliances. The kitchen opens to the breakfast area and family room with gas fireplace featuring stone surround and stylish shiplap detail above the mantle. The 2nd floor includes 4 bedrooms, 2 full bathrooms, and a laundry room. The spacious owner’s suite features an expansive closet and a private bathroom with tile shower and double bowl vanity.
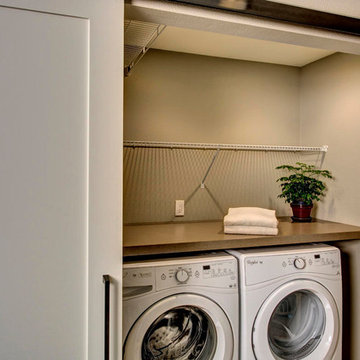
John Wilbanks Photography
Aménagement d'une buanderie classique avec un placard, un plan de travail en stratifié, un mur beige, un sol en vinyl et des machines côte à côte.
Aménagement d'une buanderie classique avec un placard, un plan de travail en stratifié, un mur beige, un sol en vinyl et des machines côte à côte.
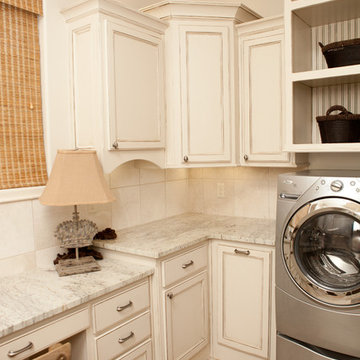
Inspiration pour une grande buanderie traditionnelle en U dédiée avec un placard à porte affleurante, des portes de placard blanches, un plan de travail en granite, un mur blanc, un sol en vinyl, des machines côte à côte, un sol multicolore et un plan de travail multicolore.

Inspiration pour une très grande buanderie linéaire traditionnelle en bois foncé dédiée avec un évier de ferme, un placard avec porte à panneau surélevé, un plan de travail en granite, un mur blanc, un sol en vinyl et des machines côte à côte.

Lutography
Cette image montre une petite buanderie linéaire rustique dédiée avec un évier 2 bacs, un mur beige, un sol en vinyl, des machines côte à côte et un sol multicolore.
Cette image montre une petite buanderie linéaire rustique dédiée avec un évier 2 bacs, un mur beige, un sol en vinyl, des machines côte à côte et un sol multicolore.
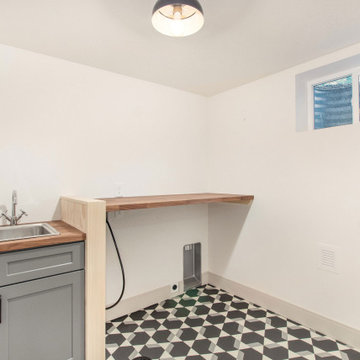
Inspiration pour une petite buanderie linéaire vintage dédiée avec un évier utilitaire, un placard à porte shaker, des portes de placard grises, un plan de travail en bois, un mur blanc, un sol en vinyl, des machines côte à côte, un sol multicolore et un plan de travail marron.
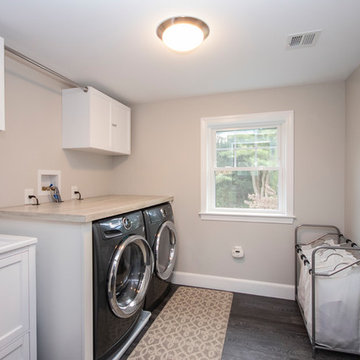
Réalisation d'une buanderie linéaire tradition dédiée et de taille moyenne avec un évier posé, un placard avec porte à panneau encastré, des portes de placard blanches, un plan de travail en stratifié, un mur gris, un sol en vinyl, des machines côte à côte, un sol gris et un plan de travail marron.
Idées déco de buanderies avec un sol en vinyl et des machines côte à côte
7