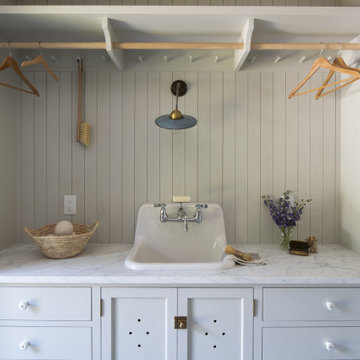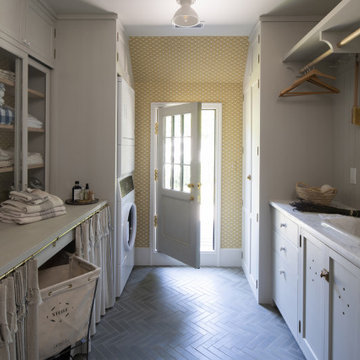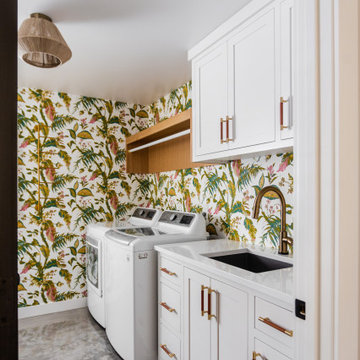Idées déco de buanderies avec un sol gris et un sol multicolore
Trier par :
Budget
Trier par:Populaires du jour
21 - 40 sur 9 325 photos
1 sur 3

Good looking and very functional family laundry. Great for muddy kids getting home from footy training! Loads of functional storage, large second fridge and blackboard with the family schedule

Who wouldn't mind doing laundry in such a bright and colorful laundry room? Custom cabinetry allows for creating a space with the exact specifications of the homeowner. From a hanging drying station, hidden litterbox storage, antimicrobial and durable white Krion countertops to beautiful walnut shelving, this laundry room is as beautiful as it is functional.
Stephen Allen Photography

Idée de décoration pour une grande buanderie tradition multi-usage avec un placard à porte plane, des portes de placard grises, un mur gris, un sol gris et un plan de travail gris.

Free ebook, Creating the Ideal Kitchen. DOWNLOAD NOW
Working with this Glen Ellyn client was so much fun the first time around, we were thrilled when they called to say they were considering moving across town and might need some help with a bit of design work at the new house.
The kitchen in the new house had been recently renovated, but it was not exactly what they wanted. What started out as a few tweaks led to a pretty big overhaul of the kitchen, mudroom and laundry room. Luckily, we were able to use re-purpose the old kitchen cabinetry and custom island in the remodeling of the new laundry room — win-win!
As parents of two young girls, it was important for the homeowners to have a spot to store equipment, coats and all the “behind the scenes” necessities away from the main part of the house which is a large open floor plan. The existing basement mudroom and laundry room had great bones and both rooms were very large.
To make the space more livable and comfortable, we laid slate tile on the floor and added a built-in desk area, coat/boot area and some additional tall storage. We also reworked the staircase, added a new stair runner, gave a facelift to the walk-in closet at the foot of the stairs, and built a coat closet. The end result is a multi-functional, large comfortable room to come home to!
Just beyond the mudroom is the new laundry room where we re-used the cabinets and island from the original kitchen. The new laundry room also features a small powder room that used to be just a toilet in the middle of the room.
You can see the island from the old kitchen that has been repurposed for a laundry folding table. The other countertops are maple butcherblock, and the gold accents from the other rooms are carried through into this room. We were also excited to unearth an existing window and bring some light into the room.
Designed by: Susan Klimala, CKD, CBD
Photography by: Michael Alan Kaskel
For more information on kitchen and bath design ideas go to: www.kitchenstudio-ge.com

Jason Cook
Aménagement d'une buanderie linéaire bord de mer dédiée avec un évier de ferme, un placard à porte shaker, des portes de placard bleues, un plan de travail en bois, un mur blanc, des machines côte à côte, un sol multicolore et un plan de travail gris.
Aménagement d'une buanderie linéaire bord de mer dédiée avec un évier de ferme, un placard à porte shaker, des portes de placard bleues, un plan de travail en bois, un mur blanc, des machines côte à côte, un sol multicolore et un plan de travail gris.

Libbie Holmes Photography
Aménagement d'une grande buanderie classique en bois foncé multi-usage avec un placard avec porte à panneau surélevé, un plan de travail en granite, un mur gris, sol en béton ciré, des machines côte à côte et un sol gris.
Aménagement d'une grande buanderie classique en bois foncé multi-usage avec un placard avec porte à panneau surélevé, un plan de travail en granite, un mur gris, sol en béton ciré, des machines côte à côte et un sol gris.

Ample storage and function were an important feature for the homeowner. Beth worked in unison with the contractor to design a custom hanging, pull-out system. The functional shelf glides out when needed, and stores neatly away when not in use. The contractor also installed a hanging rod above the washer and dryer. You can never have too much hanging space! Beth purchased mesh laundry baskets on wheels to alleviate the musty smell of dirty laundry, and a broom closet for cleaning items. There is even a cozy little nook for the family dog.

Photography by Laura Hull.
Exemple d'une grande buanderie linéaire chic avec un évier de ferme, un placard à porte shaker, des portes de placard bleues, un mur blanc, des machines côte à côte, un plan de travail en quartz, un sol en carrelage de céramique, un sol multicolore et un plan de travail blanc.
Exemple d'une grande buanderie linéaire chic avec un évier de ferme, un placard à porte shaker, des portes de placard bleues, un mur blanc, des machines côte à côte, un plan de travail en quartz, un sol en carrelage de céramique, un sol multicolore et un plan de travail blanc.

Juliana Franco
Idées déco pour une buanderie linéaire rétro dédiée et de taille moyenne avec un placard à porte plane, un plan de travail en surface solide, un mur blanc, un sol en carrelage de porcelaine, des machines superposées, un sol gris et des portes de placards vertess.
Idées déco pour une buanderie linéaire rétro dédiée et de taille moyenne avec un placard à porte plane, un plan de travail en surface solide, un mur blanc, un sol en carrelage de porcelaine, des machines superposées, un sol gris et des portes de placards vertess.

Cette photo montre une petite buanderie parallèle chic dédiée avec un évier de ferme, un placard à porte plane, des portes de placard blanches, un plan de travail en quartz modifié, une crédence blanche, une crédence en carreau de porcelaine, un mur blanc, un sol en carrelage de porcelaine, des machines superposées, un sol gris et un plan de travail blanc.

Idées déco pour une grande buanderie classique en L multi-usage avec un placard à porte shaker, des portes de placards vertess, un plan de travail en bois, une crédence blanche, une crédence en céramique, un mur blanc, un sol en carrelage de porcelaine, des machines superposées, un sol gris et un plan de travail beige.

Cette image montre une buanderie linéaire minimaliste multi-usage et de taille moyenne avec un évier de ferme, un placard à porte shaker, des portes de placards vertess, un plan de travail en bois, une crédence blanche, une crédence en carreau de ciment, un mur beige, un sol en carrelage de céramique, des machines côte à côte, un sol gris, un plan de travail marron et du papier peint.

Contractor: Kyle Hunt & Partners
Interiors: Alecia Stevens Interiors
Landscape: Yardscapes, Inc.
Photos: Scott Amundson
Idée de décoration pour une buanderie parallèle dédiée avec un évier posé, des machines superposées et un sol gris.
Idée de décoration pour une buanderie parallèle dédiée avec un évier posé, des machines superposées et un sol gris.

Contractor: Kyle Hunt & Partners
Interiors: Alecia Stevens Interiors
Landscape: Yardscapes, Inc.
Photos: Scott Amundson
Inspiration pour une buanderie parallèle dédiée avec un évier posé, des machines superposées et un sol gris.
Inspiration pour une buanderie parallèle dédiée avec un évier posé, des machines superposées et un sol gris.

The laundry room is crafted with beauty and function in mind. Its custom cabinets, drying racks, and little sitting desk are dressed in a gorgeous sage green and accented with hints of brass.
Pretty mosaic backsplash from Stone Impressions give the room and antiqued, casual feel.

Gorgeous coastal laundry room. The perfect blend of color and wood tones make for a calming ambiance. With lots of storage and built-in pedestals this laundry room fits every functional need.

Kristin was looking for a highly organized system for her laundry room with cubbies for each of her kids, We built the Cubbie area for the backpacks with top and bottom baskets for personal items. A hanging spot to put laundry to dry. And plenty of storage and counter space.

The light filled laundry room is punctuated with black and gold accents, a playful floor tile pattern and a large dog shower. The U-shaped laundry room features plenty of counter space for folding clothes and ample cabinet storage. A mesh front drying cabinet is the perfect spot to hang clothes to dry out of sight. The "drop zone" outside of the laundry room features a countertop beside the garage door for leaving car keys and purses. Under the countertop, the client requested an open space to fit a large dog kennel to keep it tucked away out of the walking area. The room's color scheme was pulled from the fun floor tile and works beautifully with the nearby kitchen and pantry.

The laundry area features a fun ceramic tile design with open shelving and storage above the machine space. Around the corner, you'll find a mudroom that carries the cabinet finishes into a built-in coat hanging and shoe storage space.

Cette image montre une buanderie traditionnelle avec un évier encastré, un placard à porte shaker, des portes de placard blanches, un mur multicolore, sol en béton ciré, des machines côte à côte, un sol gris, un plan de travail blanc et du papier peint.
Idées déco de buanderies avec un sol gris et un sol multicolore
2